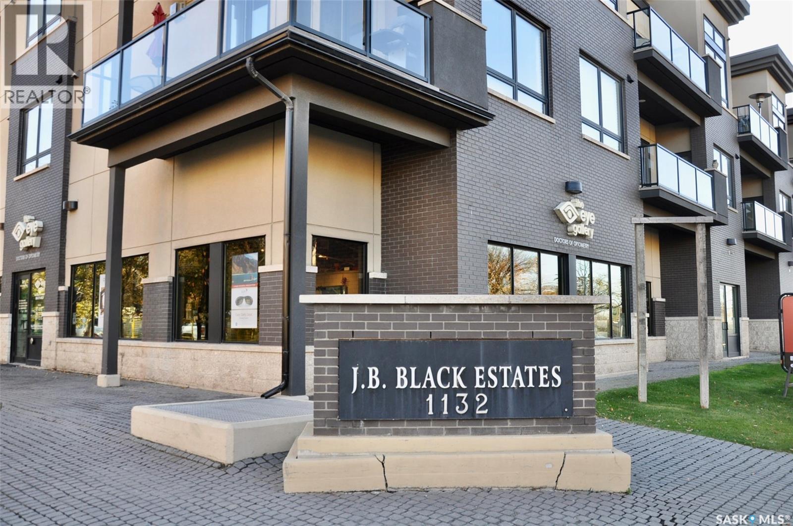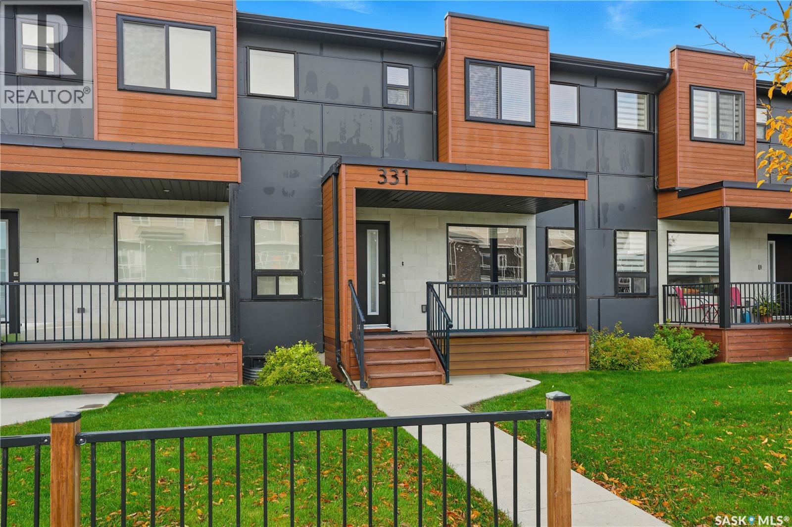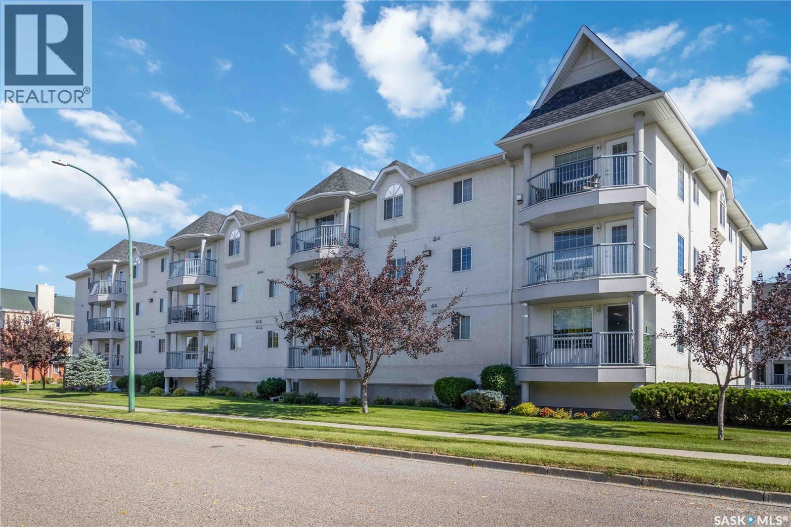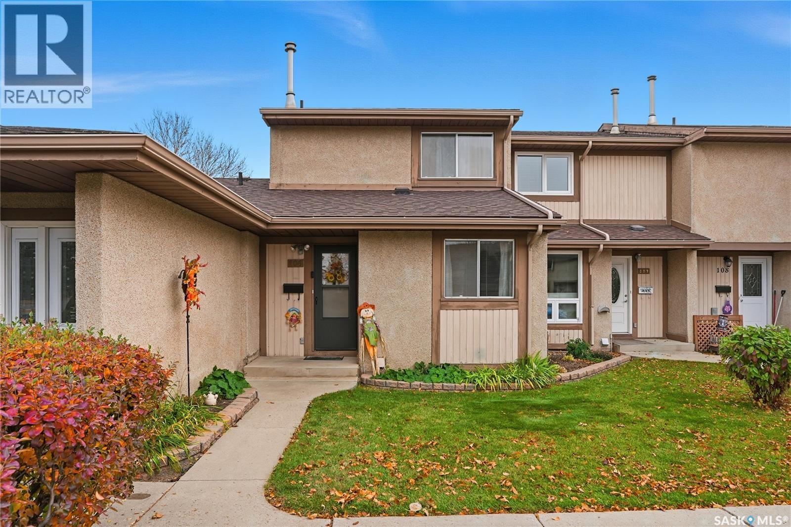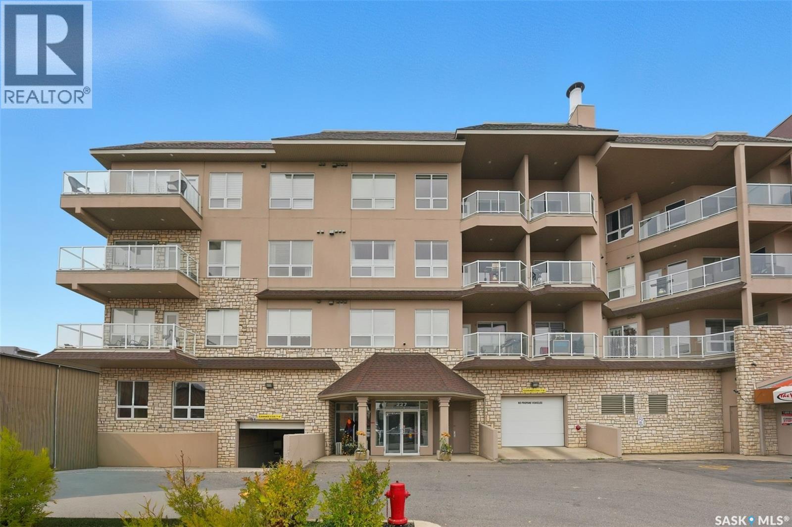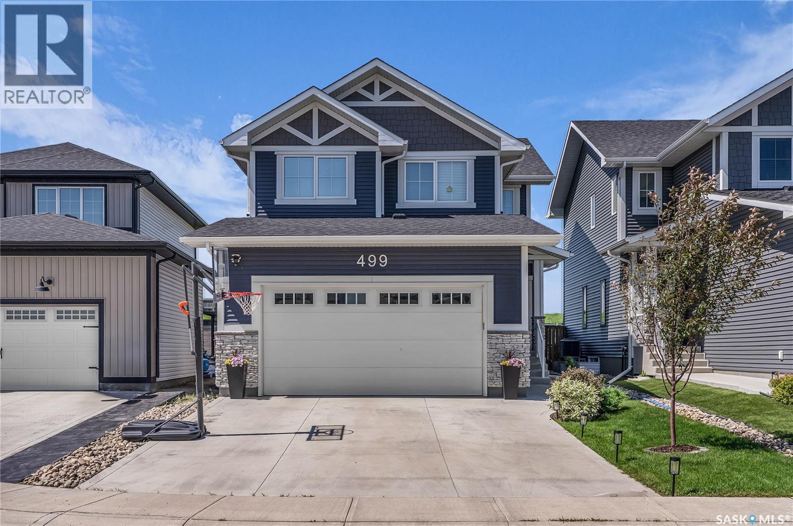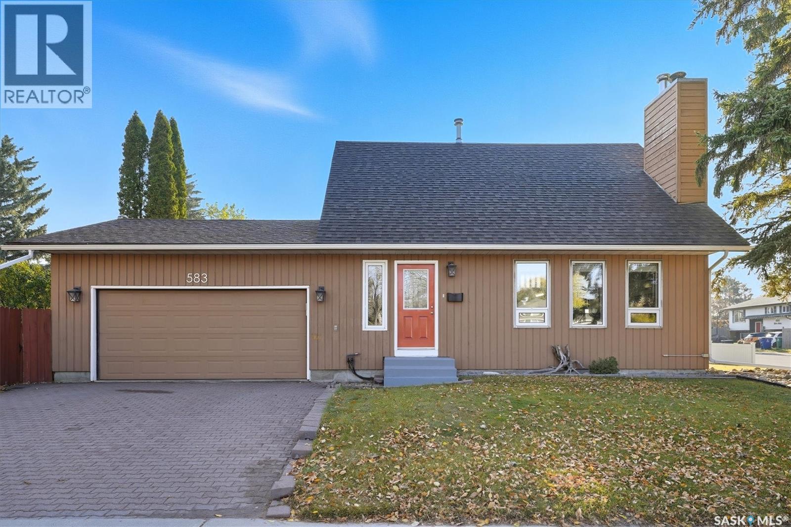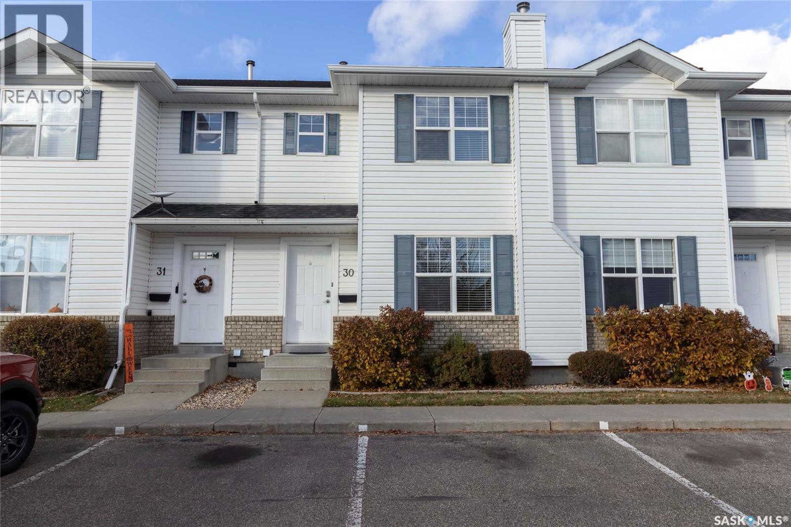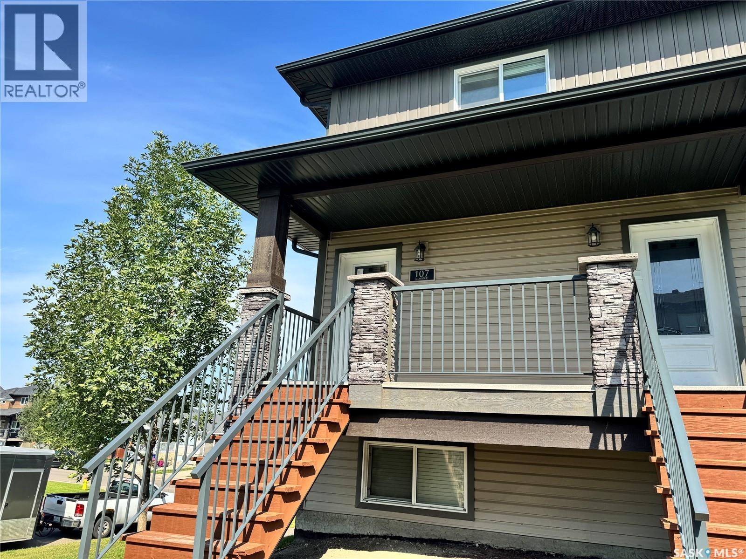
Highlights
Description
- Home value ($/Sqft)$247/Sqft
- Time on Houseful35 days
- Property typeSingle family
- Neighbourhood
- Year built2015
- Mortgage payment
Park Views, Sunlight, and Style—This Corner Condo Has It All! Welcome to your top-floor retreat, a spacious 1,260 sq ft corner unit that blends modern finishes with unbeatable convenience. Overlooking the park and just steps from schools, shops, and everyday amenities, this home offers the perfect mix of comfort and lifestyle. Step inside through a private entry with a roomy coat closet and head up to the bright, open-concept living and dining area. Thanks to its corner location, this home is drenched in natural light from extra windows, creating a warm and inviting atmosphere. The kitchen is a true standout—complete with maple cabinetry, quartz countertops, stainless steel appliances, a stylish custom backsplash, pantry, and a huge eat-up peninsula that’s perfect for family gatherings or entertaining friends. With three generous bedrooms, you’ll have all the space you need. One bedroom features elegant French doors, making it an ideal home office, while the primary suite boasts a luxurious four-piece ensuite. An additional four-piece bathroom ensures comfort and convenience for guests or family members. This move-in-ready condo also comes equipped with air conditioning and a large balcony where you can relax and enjoy the park views. Parking is a breeze with a single detached garage, an electrified surface stall, and ample street parking right outside your door. Stylish, spacious, and perfectly located—this home is a complete package at an incredible price. (id:63267)
Home overview
- Cooling Central air conditioning
- Heat source Electric, natural gas
- Heat type Baseboard heaters, forced air
- Has garage (y/n) Yes
- # full baths 2
- # total bathrooms 2.0
- # of above grade bedrooms 3
- Community features Pets allowed with restrictions
- Subdivision Evergreen
- Lot size (acres) 0.0
- Building size 1260
- Listing # Sk018657
- Property sub type Single family residence
- Status Active
- Kitchen 2.591m X 1.854m
Level: Main - Bathroom (# of pieces - 4) 1.753m X 0.94m
Level: Main - Bedroom 4.216m X 2.692m
Level: Main - Ensuite bathroom (# of pieces - 4) 1.829m X 0.94m
Level: Main - Bedroom 3.023m X 3.023m
Level: Main - Bedroom 4.216m X 3.226m
Level: Main - Dining room 2.134m X 2.134m
Level: Main - Foyer 1.473m X 1.422m
Level: Main - Family room 4.115m X 3.658m
Level: Main
- Listing source url Https://www.realtor.ca/real-estate/28876251/107-210-rajput-way-saskatoon-evergreen
- Listing type identifier Idx

$-395
/ Month

