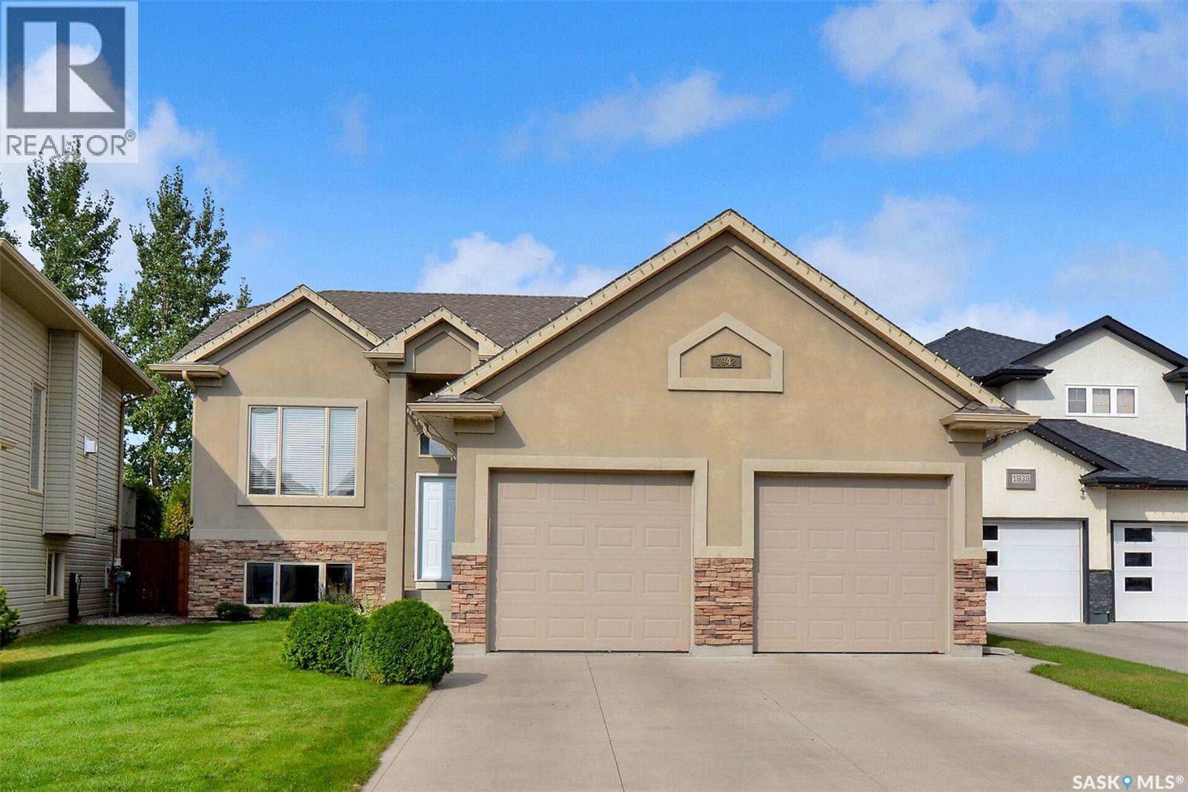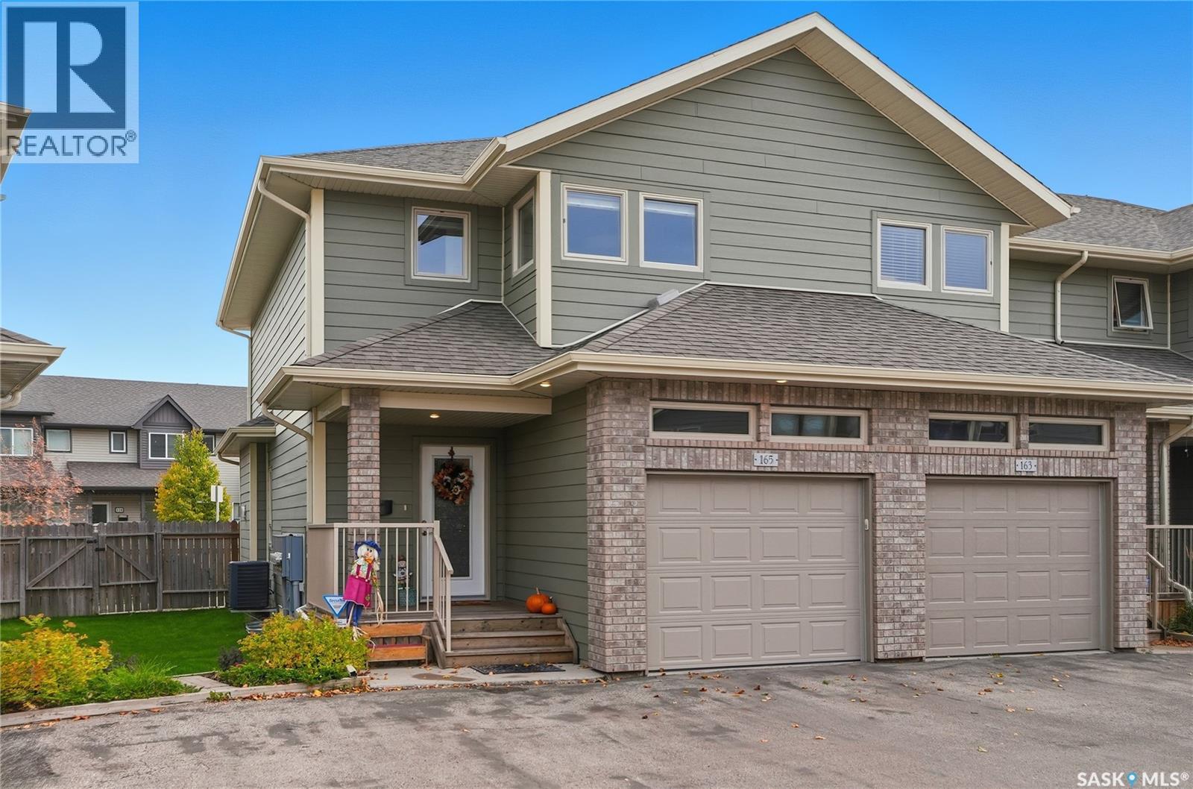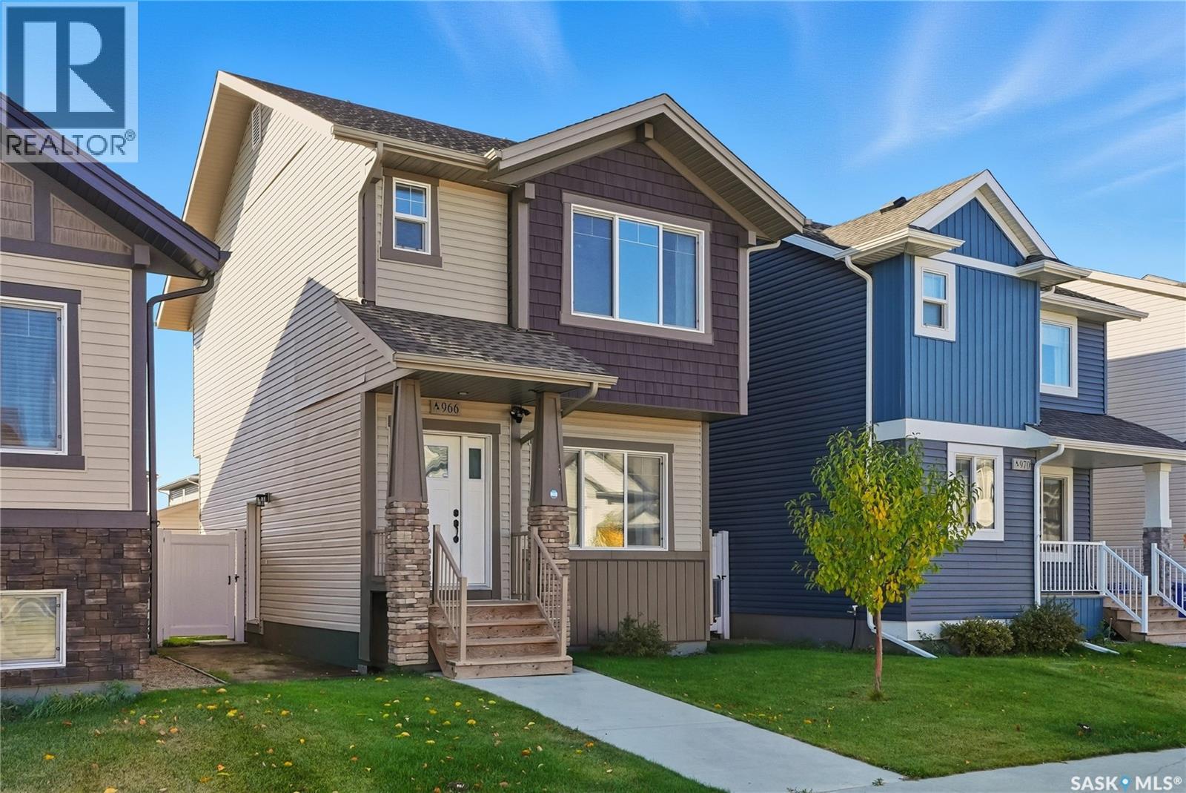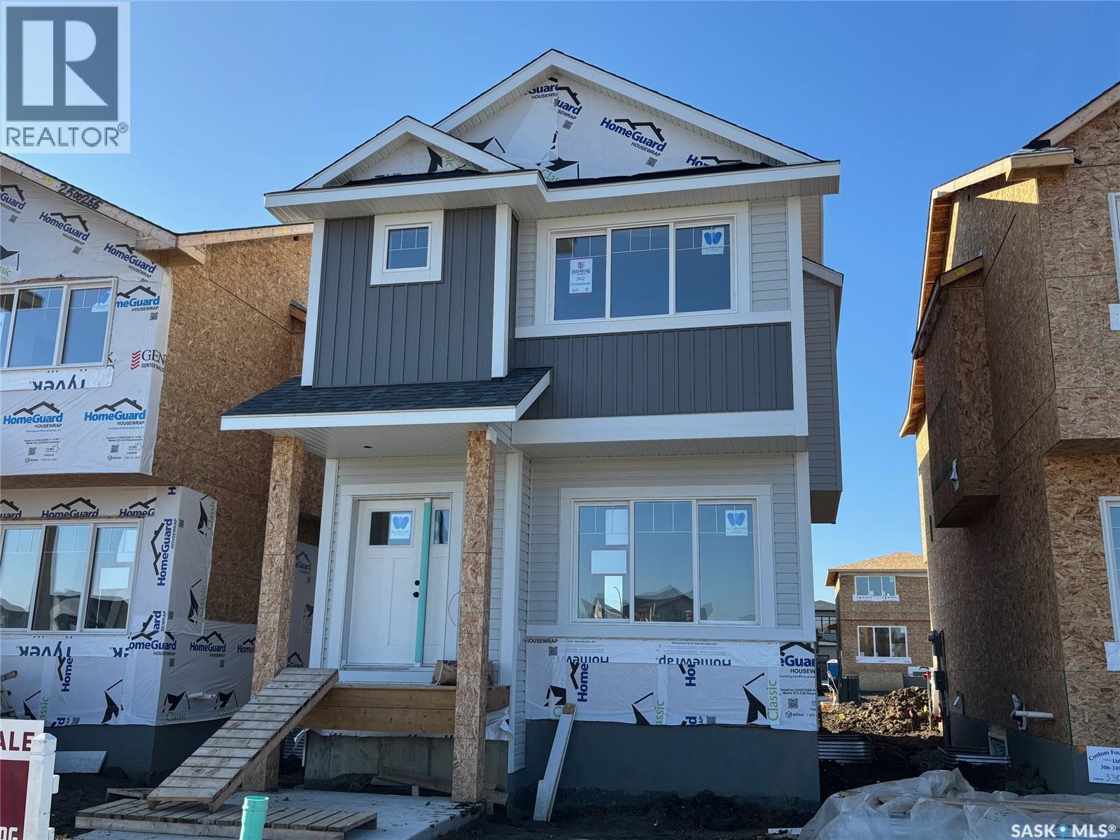- Houseful
- SK
- Saskatoon
- Aspen Ridge
- 126 Sharma Ln
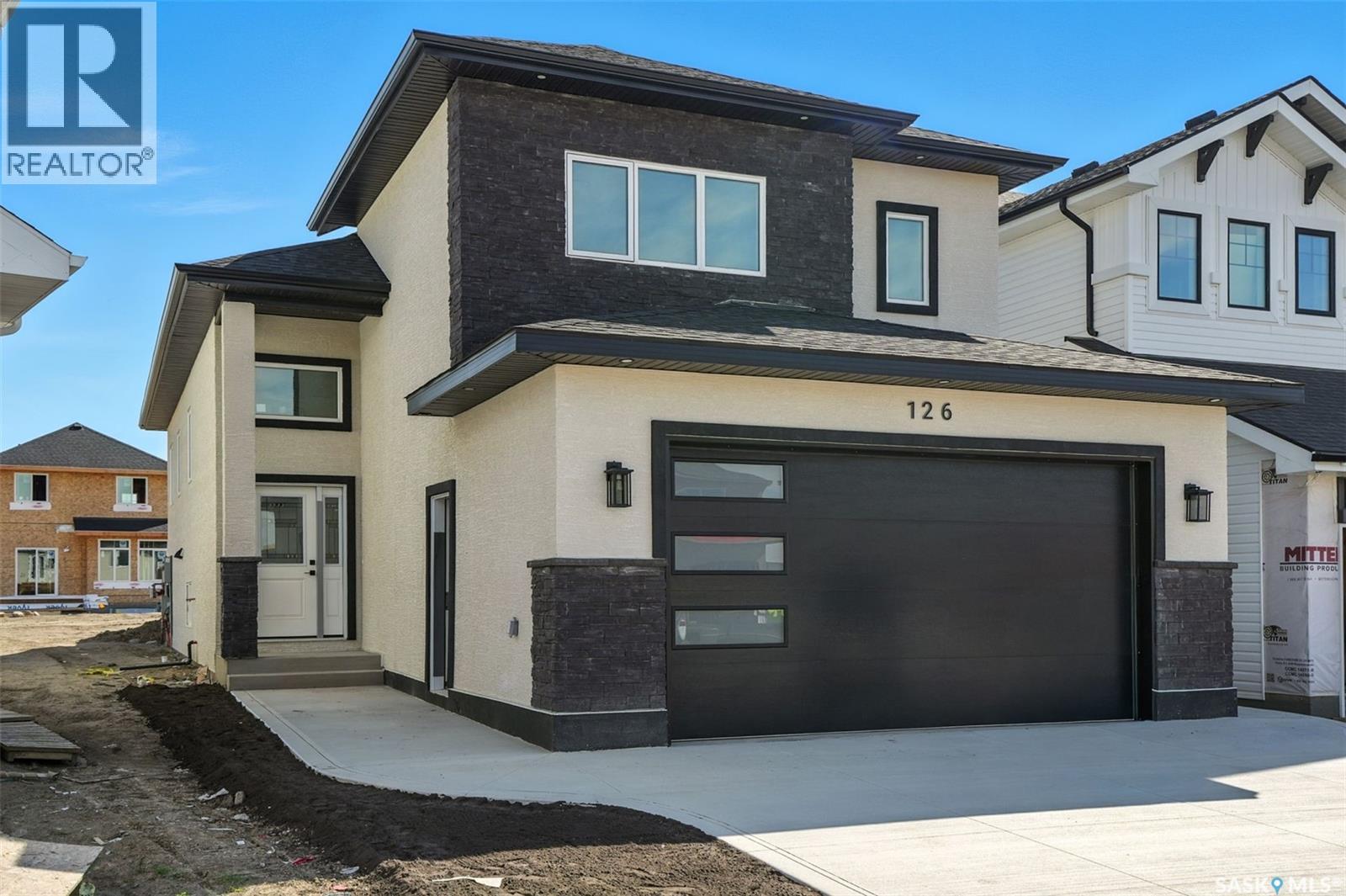
126 Sharma Ln
126 Sharma Ln
Highlights
Description
- Home value ($/Sqft)$461/Sqft
- Time on Houseful229 days
- Property typeSingle family
- StyleBi-level
- Neighbourhood
- Year built2025
- Mortgage payment
Welcome to 126 Sharma Lane - A Fully Developed Property in one of the Most Thriving Neighbourhoods of Saskatoon - Aspen Ridge. 2 Separate Furnaces, Fully Insulated Garage, Gas Line in Garage for Future Garage Heater, Natural Gas Line on the Main Floor Kitchen for Future Natural Gas Stove, 22'0"x 24'0" Garage, 10'0"x 12'0" Deck with Stairs & Aluminium Railing, Basement Including 2 Bedroom Legal Suite with all Appliances and a Family Room & Full 4-Piece Washroom on Owner's Side, STUCCO EXTERIOR with Stone Work and Much More is what this Property has to Offer. Bright & Spacious Landing Area, Spacious Living Room with 1 Electric FIREPLACE, Dining Area Overlooking the Deck & Backyard greet you upon Entering. Kitchen is located strategically to Maintain Privacy while cooking keeping your Recipes a SECRET. Main Floor also welcomes you to 2 other Good Size Bedrooms & a 4-piece Bath. 13'0"x17'6" Size Huge Master Bedrooms greets you on the Second Floor with a Walk-in Closet & a 4-piece Ensuite incorporating Standing Shower & Glass Door. Basement comes with a Separate Furnace for the 2 Bedroom Legal Suite with a Living Room, Laundry, Kitchen, 2 Good Size Bedrooms and a 4-piece Bath. Owner's Side in the Basement also incorporates a Large Family room with a 4-piece Bath. Buyers has complete options to make some selections. Close to Restaurants, Starbucks, Gas Station, Strip Mall and Future School this property Awaits it's First Time Owners. SSI Rebate will go to the BUYER .Call your Realtor Today to Book a Viewing. (id:63267)
Home overview
- Heat source Natural gas
- Heat type Forced air
- Has garage (y/n) Yes
- # full baths 4
- # total bathrooms 4.0
- # of above grade bedrooms 5
- Subdivision Aspen ridge
- Directions 2191552
- Lot desc Lawn
- Lot dimensions 5751
- Lot size (acres) 0.13512687
- Building size 1540
- Listing # Sk997116
- Property sub type Single family residence
- Status Active
- Ensuite bathroom (# of pieces - 4) Level: 2nd
- Primary bedroom 5.334m X 3.962m
Level: 2nd - Utility Level: Basement
- Family room 3.353m X 4.445m
Level: Basement - Living room 3.124m X 3.708m
Level: Basement - Bedroom 3.15m X 3.2m
Level: Basement - Bathroom (# of pieces - 4) Level: Basement
- Laundry Level: Basement
- Bedroom 3.15m X 3.2m
Level: Basement - Kitchen 3.124m X 1.194m
Level: Basement - Bathroom (# of pieces - 4) Measurements not available
Level: Basement - Living room 4.877m X 4.267m
Level: Main - Dining room 3.658m X 3.658m
Level: Main - Bedroom 3.048m X 3.251m
Level: Main - Bathroom (# of pieces - 4) Level: Main
- Bedroom 3.048m X 3.251m
Level: Main - Kitchen 3.124m X 4.191m
Level: Main
- Listing source url Https://www.realtor.ca/real-estate/27993200/126-sharma-lane-saskatoon-aspen-ridge
- Listing type identifier Idx

$-1,893
/ Month




