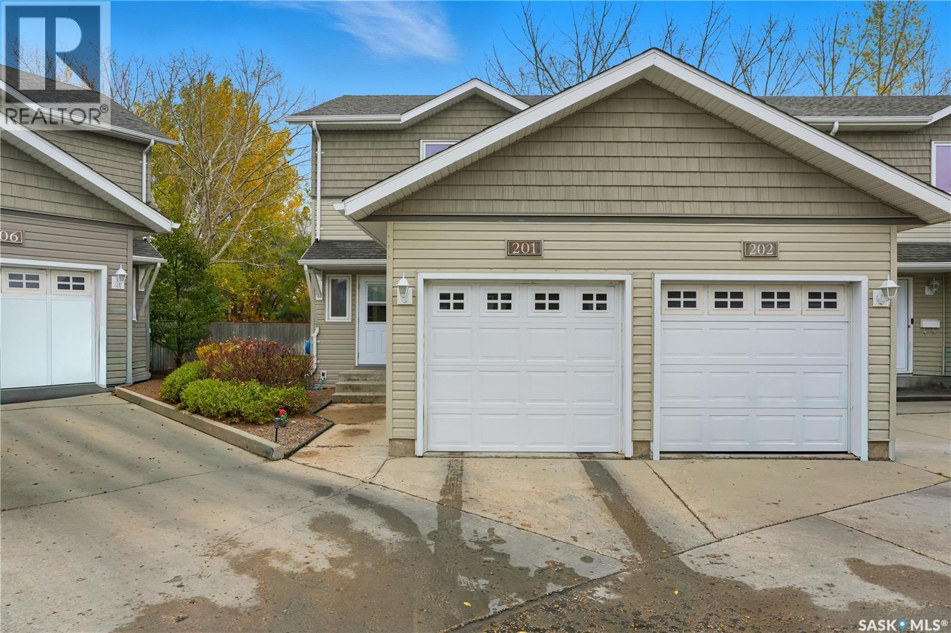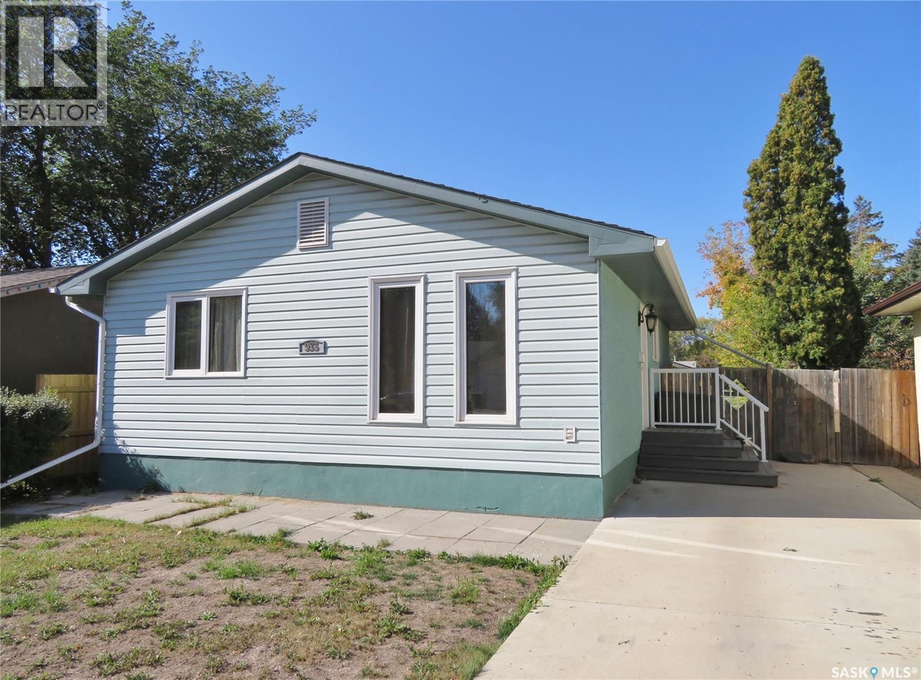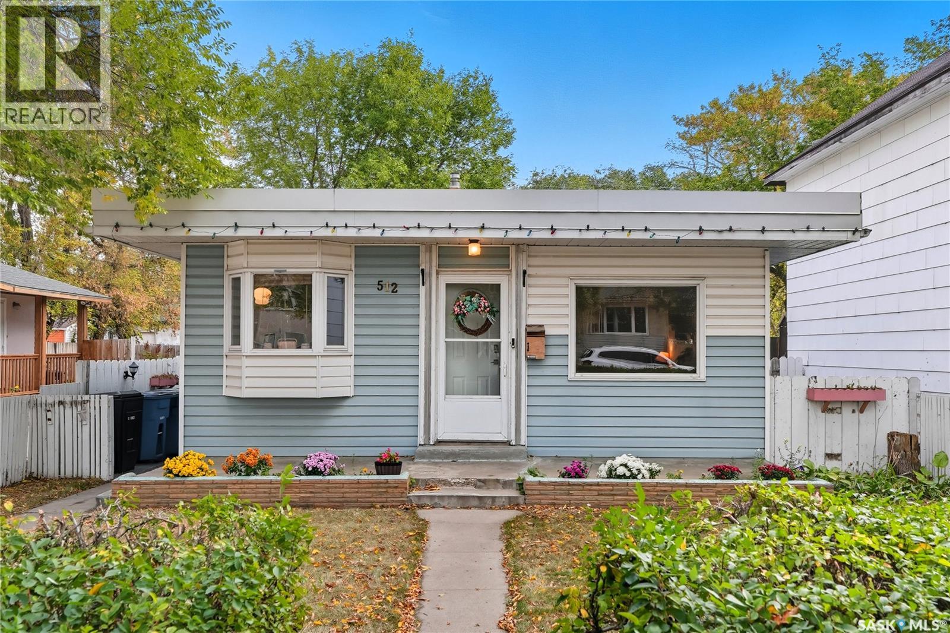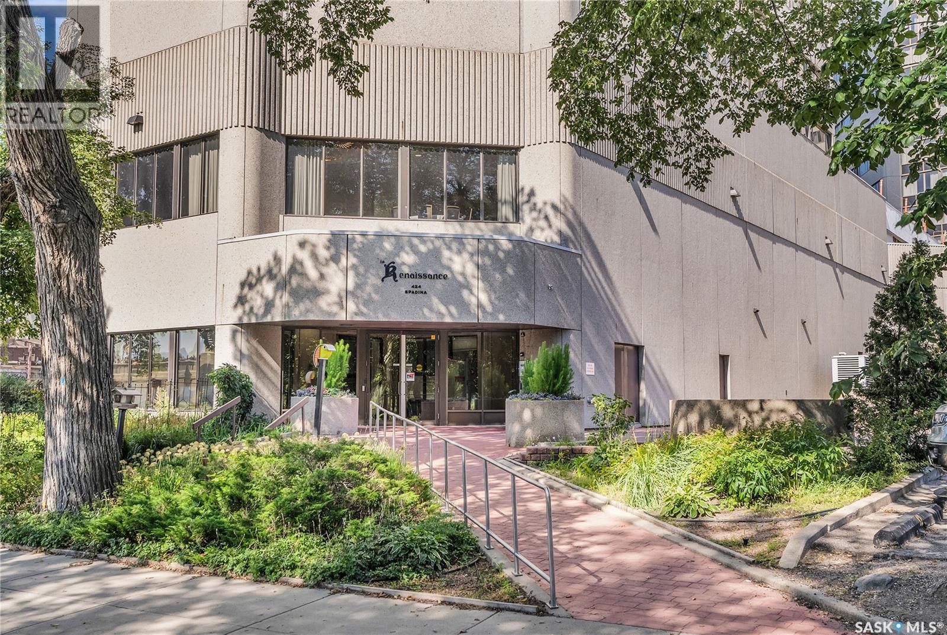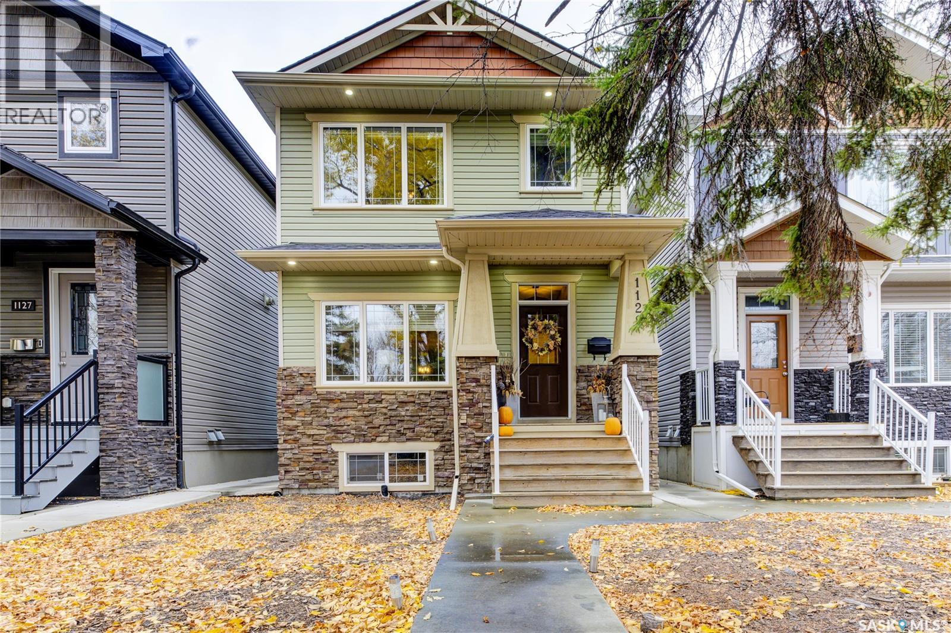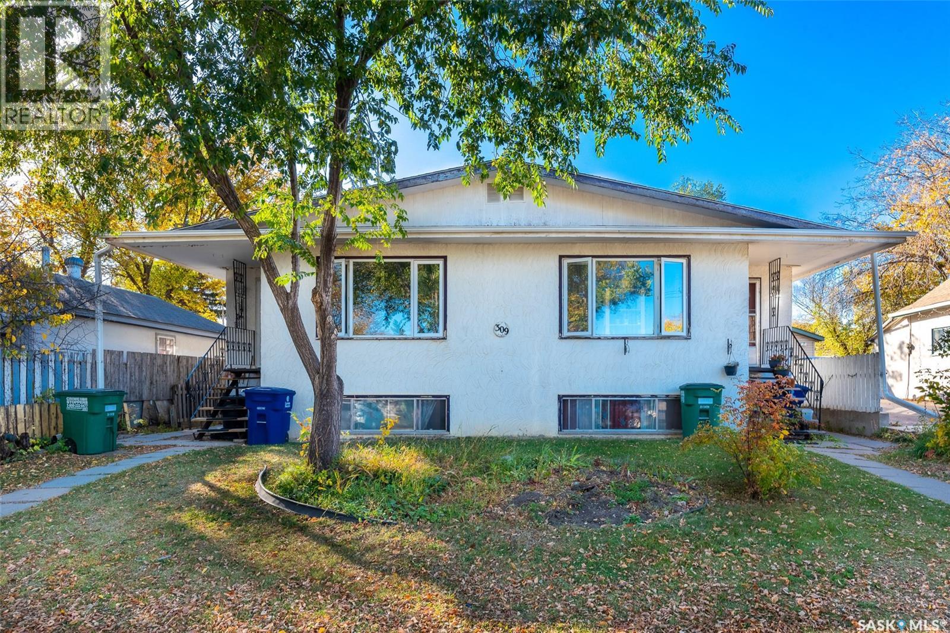- Houseful
- SK
- Saskatoon
- Caswell Hill
- 211 28 Street West
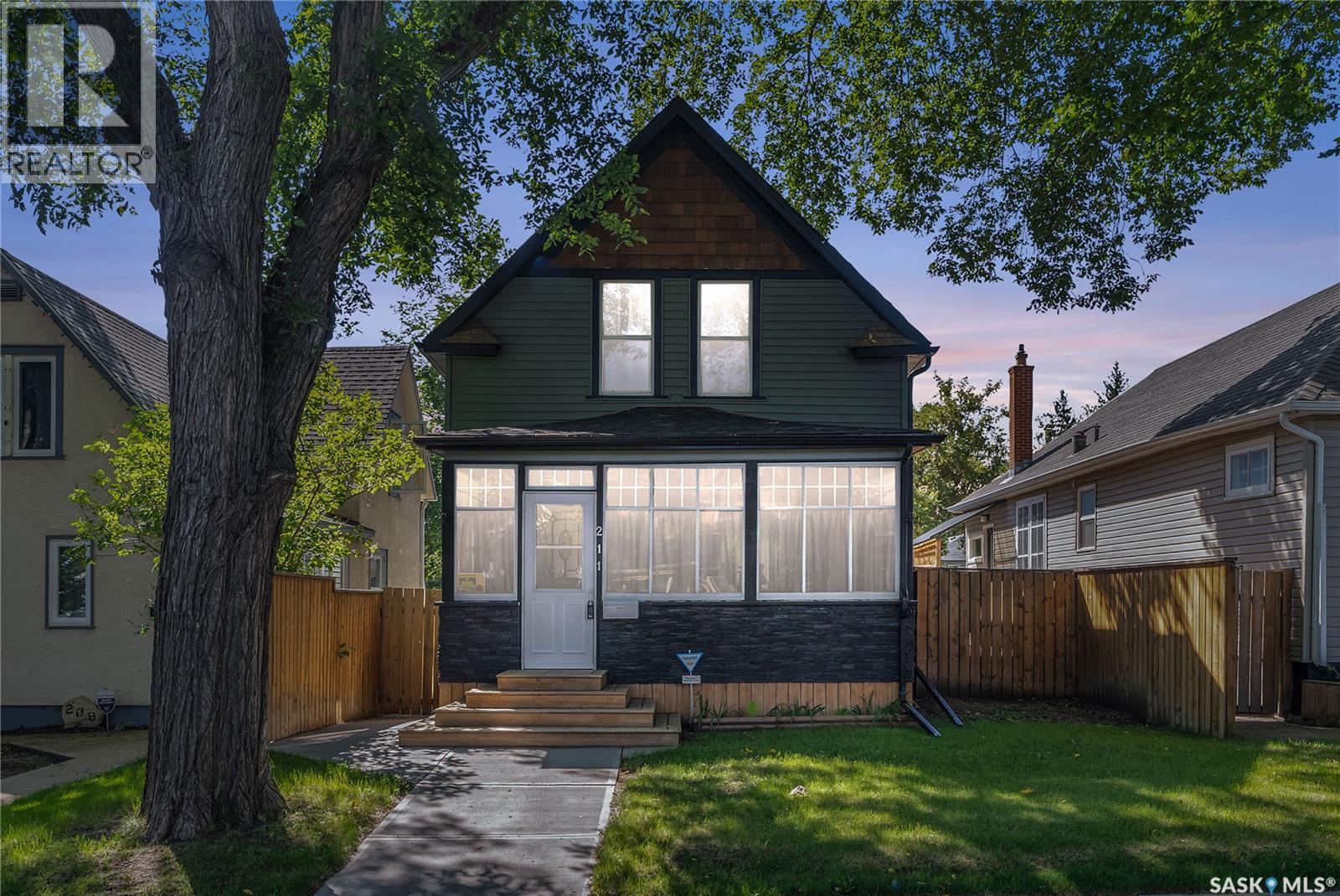
Highlights
Description
- Home value ($/Sqft)$371/Sqft
- Time on Houseful33 days
- Property typeSingle family
- Style2 level
- Neighbourhood
- Year built1912
- Mortgage payment
Step inside this warm and inviting 3-bedroom, 2-bathroom home where timeless charm meets modern comfort. Thoughtfully renovated in 2017, personal touches and small details were a priority. The main floor feels open and airy thanks to a structural beam that created a bright, seamless layout. The kitchen is a true highlight, designed for both cooking and connection, with sleek appliances, tons of storage, and even thoughtful touches like in-drawer lighting. The updates don’t stop there. Bathrooms, flooring, doors, and most windows were refreshed to give the home a fresh, modern feel, while behind-the-scenes upgrades like the sewer line, furnace, water heater, central air, siding, shingles (including on the double detached garage), deck, and fencing mean summer projects are kept to a minimum. Outside, the private yard is perfect for summer evenings, weekend BBQs, or simply relaxing after a long day. This is more than just a house, it’s a home ready to be filled with new memories. Schedule your private showing today and come see what makes this Caswell Hill gem so special! (id:63267)
Home overview
- Cooling Central air conditioning
- Heat source Natural gas
- Heat type Forced air
- # total stories 2
- Fencing Fence
- Has garage (y/n) Yes
- # full baths 2
- # total bathrooms 2.0
- # of above grade bedrooms 3
- Subdivision Caswell hill
- Lot desc Lawn
- Lot dimensions 3590
- Lot size (acres) 0.0843515
- Building size 984
- Listing # Sk018783
- Property sub type Single family residence
- Status Active
- Bathroom (# of pieces - 3) Level: 2nd
- Bedroom 2.921m X 3.15m
Level: 2nd - Primary bedroom Measurements not available
Level: 2nd - Bedroom Measurements not available X 2.007m
Level: 2nd - Bathroom (# of pieces - 3) Level: Basement
- Laundry Level: Basement
- Other Level: Basement
- Kitchen 2.946m X 5.842m
Level: Main - Dining room Measurements not available
Level: Main - Living room Measurements not available
Level: Main - Enclosed porch Measurements not available
Level: Main
- Listing source url Https://www.realtor.ca/real-estate/28887628/211-28th-street-w-saskatoon-caswell-hill
- Listing type identifier Idx

$-973
/ Month






