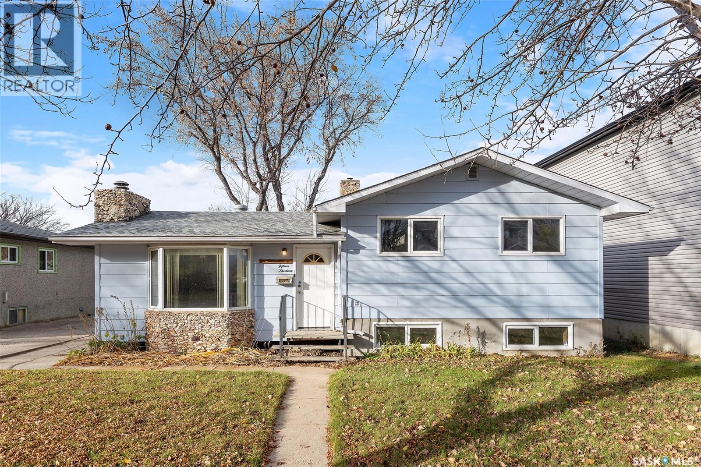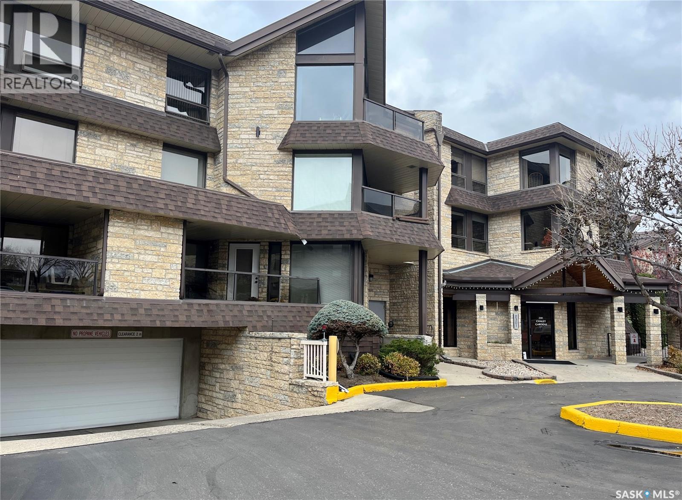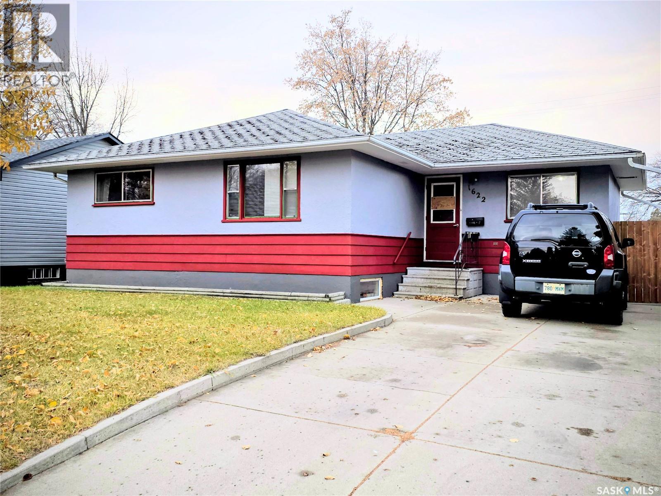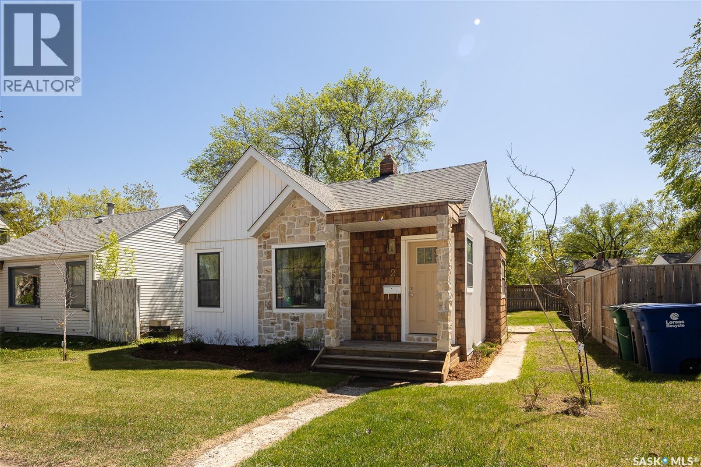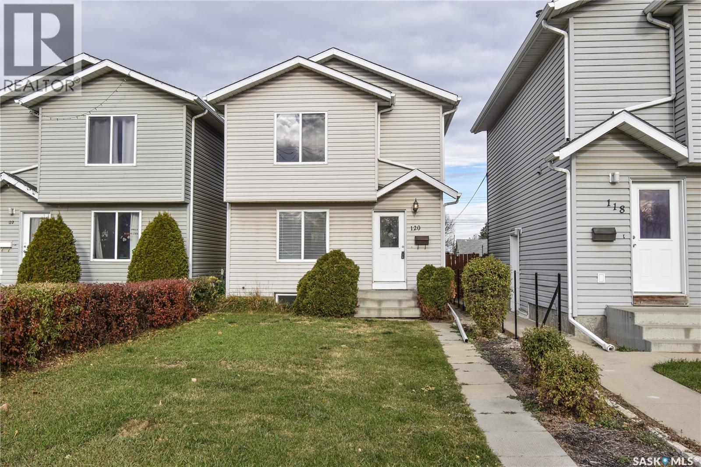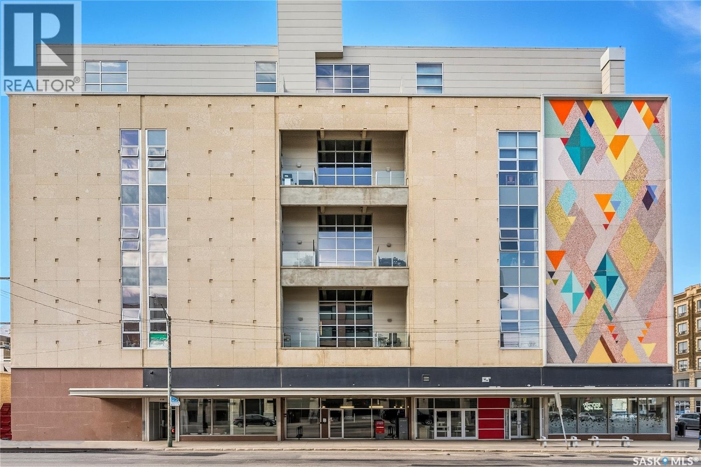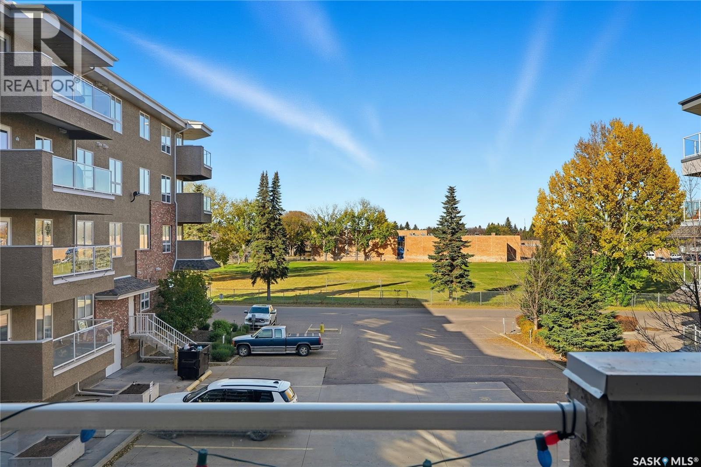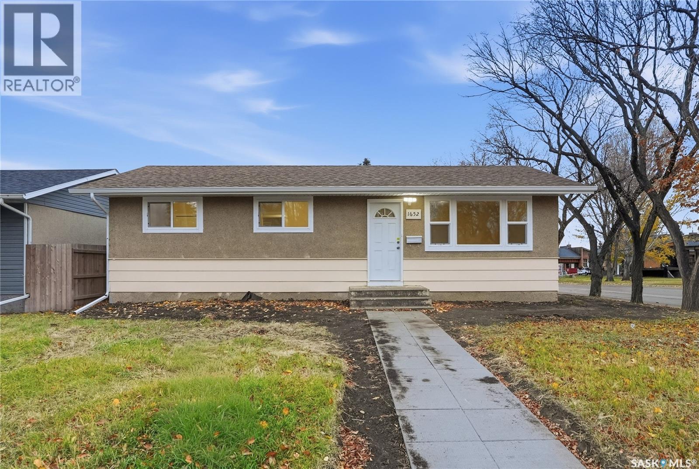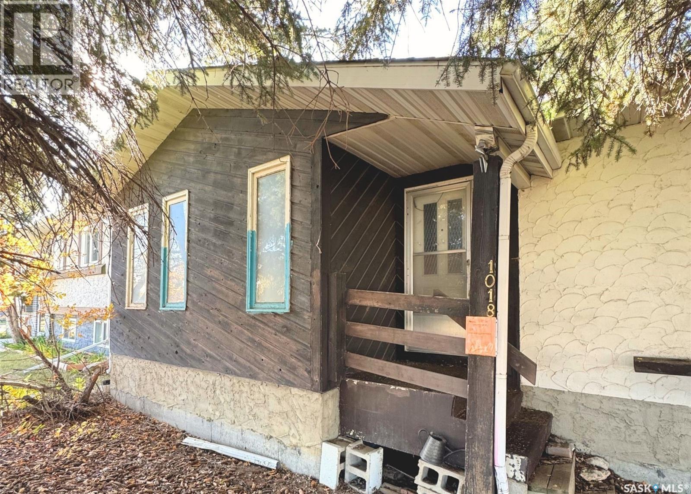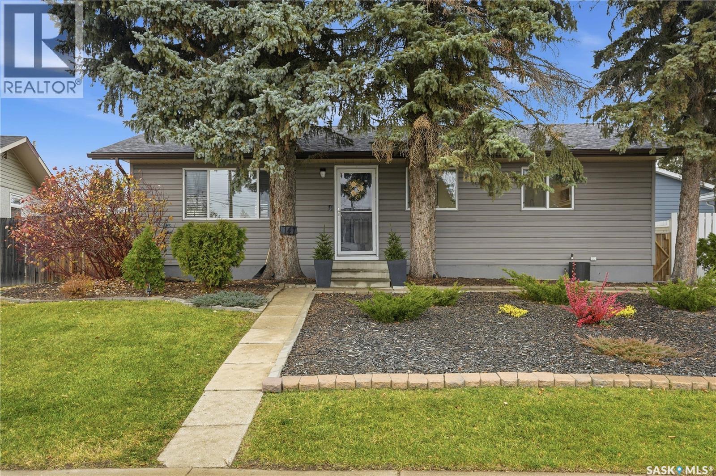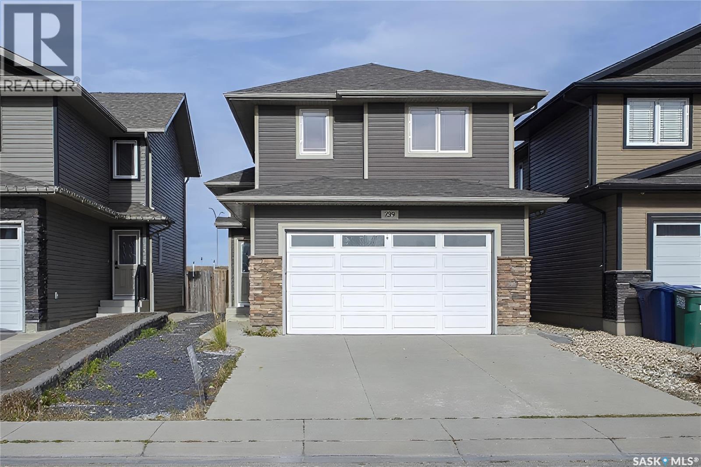- Houseful
- SK
- Saskatoon
- Caswell Hill
- 211 D Avenue N Unit 504
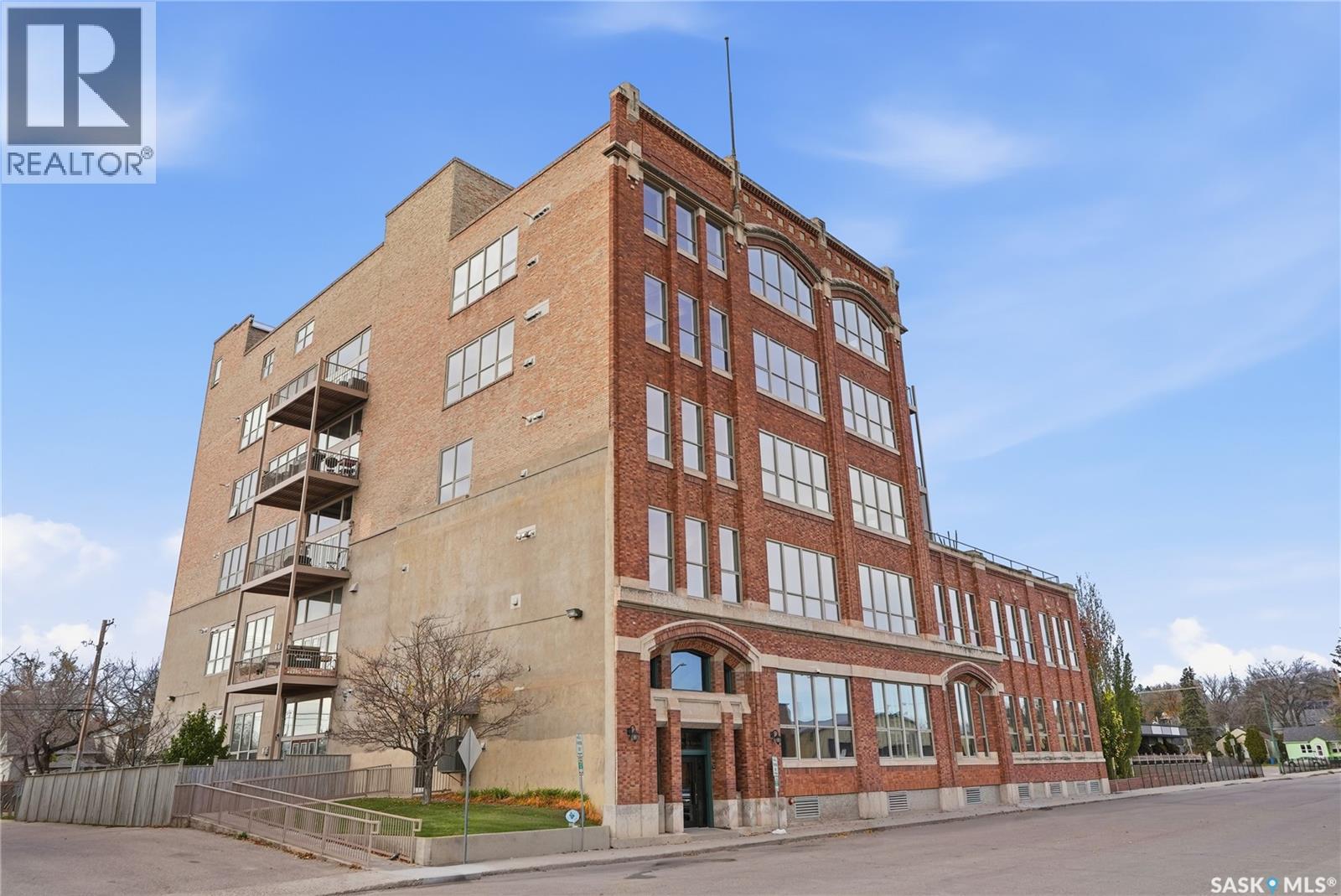
Highlights
Description
- Home value ($/Sqft)$368/Sqft
- Time on Housefulnew 3 days
- Property typeSingle family
- StyleHigh rise
- Neighbourhood
- Year built1985
- Garage spaces1
- Mortgage payment
Experience the character and charm of Caswell Hill in this truly one-of-a-kind condo. Perfectly located across from local favorite The Night Oven Bakery and the new Caswell Bus Barns Arts and Culture Hub, this home blends heritage style with modern living. The open-concept layout features a spacious living area framed by northwest-facing windows that flood the space with natural light and showcase Saskatoon's vibrant living skies. With one bedroom, one bathroom, exposed original brick, and thoughtful storage throughout, this condo offers both comfort and personality in one of the city’s most exciting and creative neighbourhoods. There is an elevator, exercise room and two parking spaces included—one in a heated underground garage and one surface stall—offering convenience all year round. (id:63267)
Home overview
- Cooling Air exchanger
- Heat source Natural gas
- # garage spaces 1
- Has garage (y/n) Yes
- # full baths 1
- # total bathrooms 1.0
- # of above grade bedrooms 1
- Community features Pets allowed with restrictions
- Subdivision Caswell hill
- Lot size (acres) 0.0
- Building size 884
- Listing # Sk021860
- Property sub type Single family residence
- Status Active
- Laundry Level: Main
- Kitchen / dining room 3.962m X 4.267m
Level: Main - Bathroom (# of pieces - 3) Level: Main
- Bedroom 3.353m X 4.572m
Level: Main - Living room 3.353m X Measurements not available
Level: Main
- Listing source url Https://www.realtor.ca/real-estate/29039253/504-211-d-avenue-n-saskatoon-caswell-hill
- Listing type identifier Idx

$-482
/ Month

