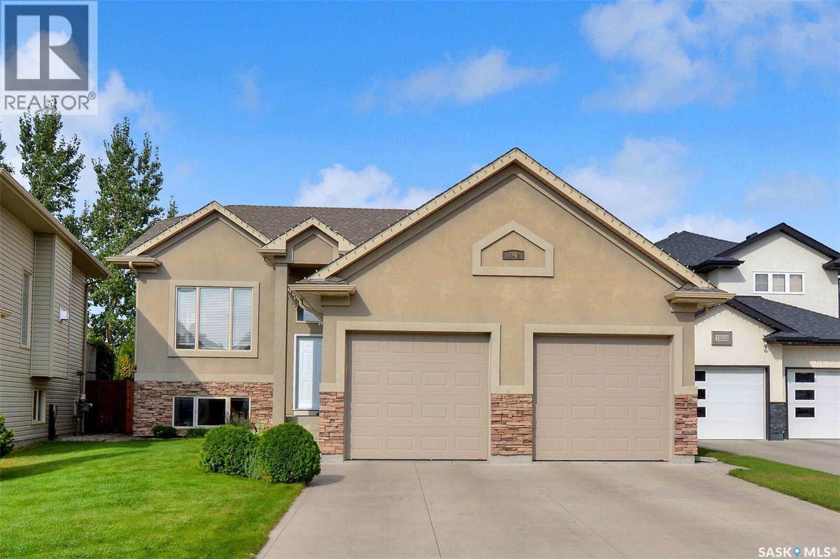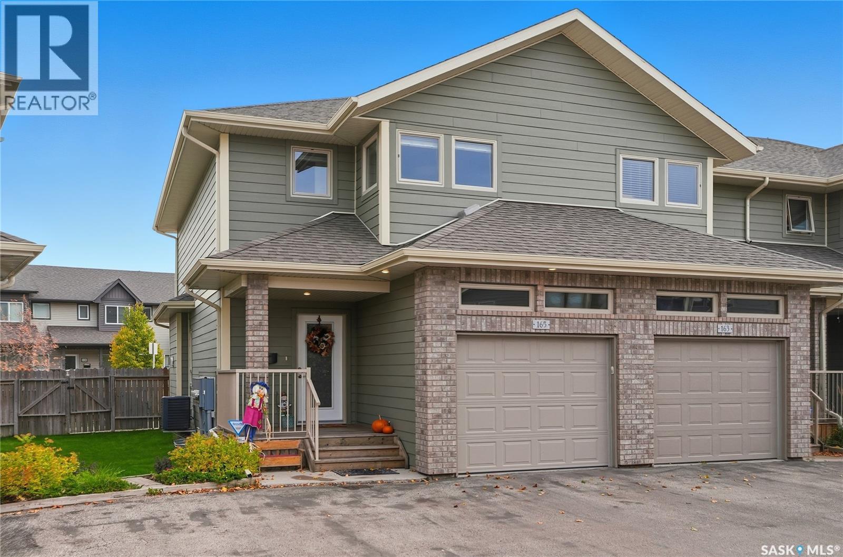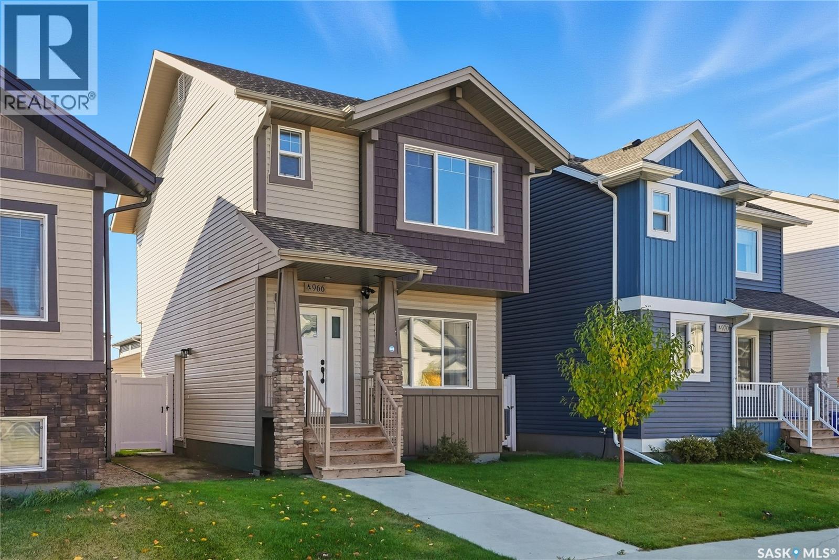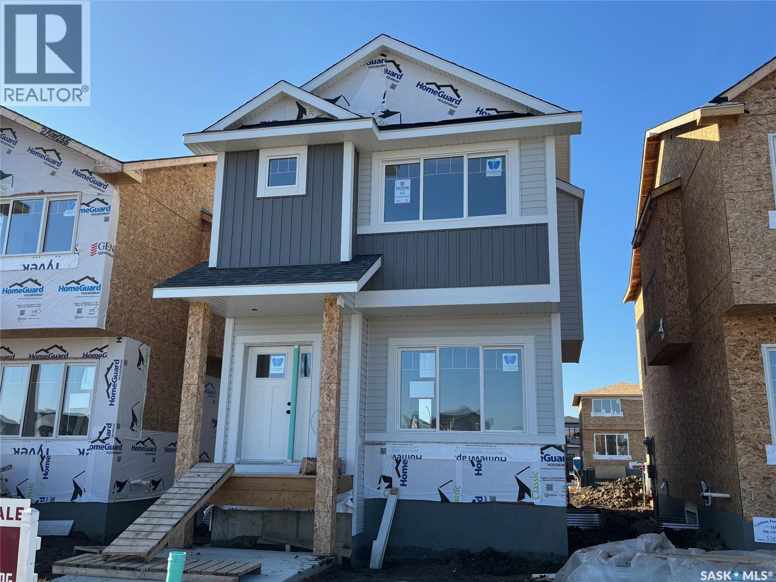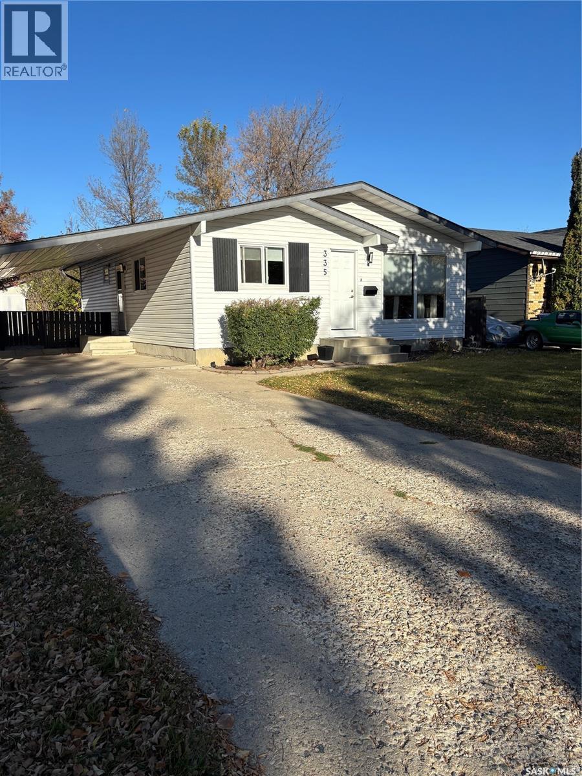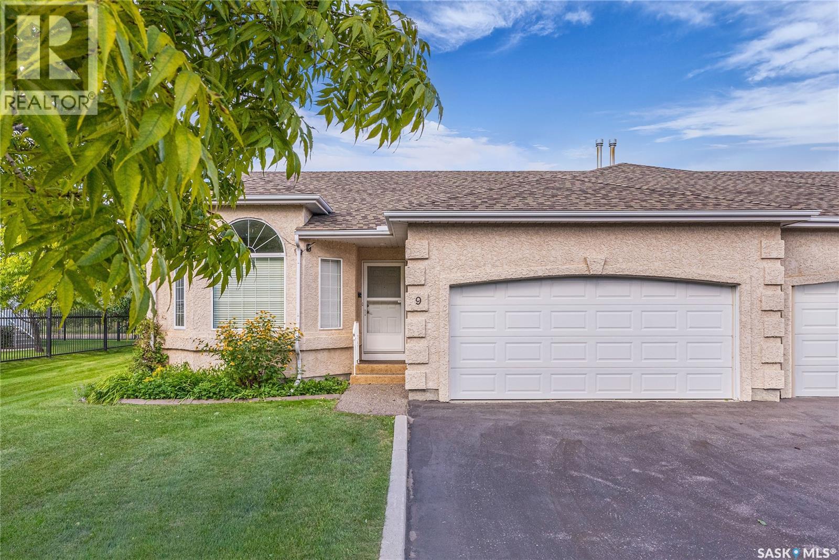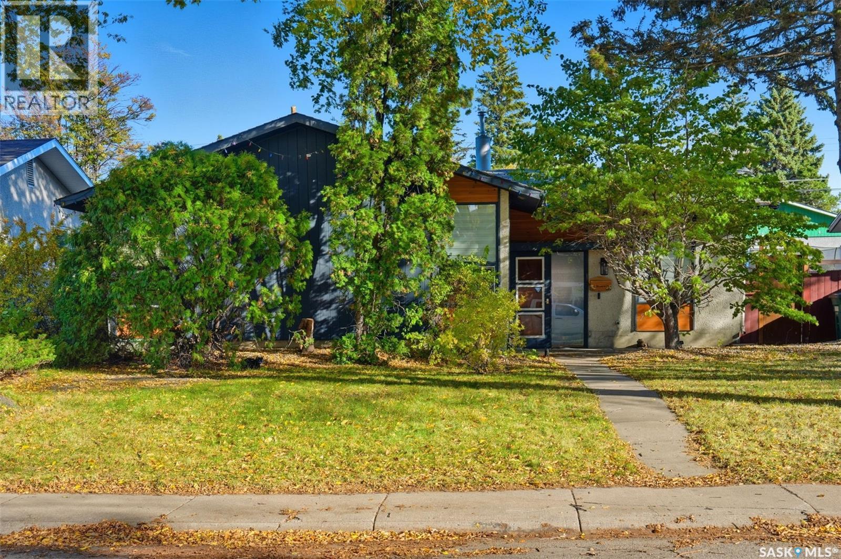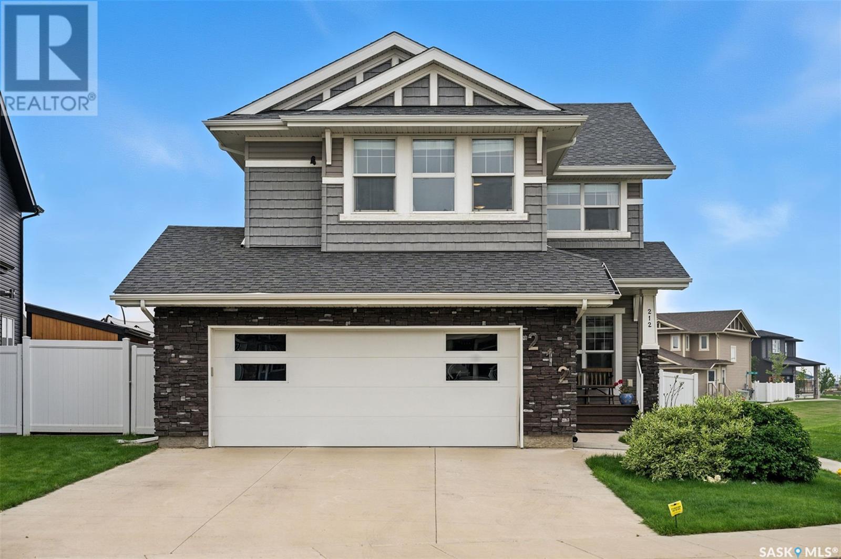
212 Secord Way
212 Secord Way
Highlights
Description
- Home value ($/Sqft)$342/Sqft
- Time on Houseful96 days
- Property typeSingle family
- Style2 level
- Year built2016
- Mortgage payment
Welcome to this stunning two-storey home in the heart of Brighton, one of the most desirable family friendly communities. Located on a corner lot backing green space and walk path to the park, this spacious 5 bedroom. 1 den and 3.5 bathroom beauty offers over 2,180 sq ft of luxurious living space, with a fully developed basement, perfect for a growing family or entertaining guests. Key features: Bright open concept layout with large windows and natural light Modern kitchen with Gas stove, quartz countertops and a look out pantry In built-surround system – ideal for movie nights and entertaining In built speakers in basement for perfect theater feel 5 spacious bedrooms, including a stunning master suite with 5 piece ensuite 3.5 stylish bathrooms with quality finishes Double sink in common bathroom Hardwood Flooring on main floor Fully finished basement with additional living and storage space Double attached garage with underground heating system Beautifully landscaped yard backing onto the walking path to the park – no rear neighbours! Quick commute – easy access to city center, University of Saskatchewan and major routes like Hwy 5, making both city amenities and natural surroundings easily reachable, Easy access to transit bus stops Local parks, playgrounds and walking trails Future school sites and community amenities (id:63267)
Home overview
- Cooling Central air conditioning
- Heat source Natural gas
- Heat type In floor heating
- # total stories 2
- Fencing Fence
- Has garage (y/n) Yes
- # full baths 4
- # total bathrooms 4.0
- # of above grade bedrooms 5
- Subdivision Brighton
- Lot desc Lawn, underground sprinkler, garden area
- Lot dimensions 5927
- Lot size (acres) 0.13926221
- Building size 2180
- Listing # Sk012970
- Property sub type Single family residence
- Status Active
- Family room 3.505m X 4.877m
Level: 2nd - Ensuite bathroom (# of pieces - 5) Measurements not available
Level: 2nd - Bathroom (# of pieces - 5) Measurements not available
Level: 2nd - Primary bedroom 4.572m X 3.962m
Level: 2nd - Bedroom 3.099m X 2.946m
Level: 2nd - Bedroom 3.048m X 3.251m
Level: 2nd - Bedroom 2.997m X 3.15m
Level: 2nd - Laundry Measurements not available
Level: 2nd - Media room 3.912m X 8.179m
Level: Basement - Bedroom 3.505m X 3.15m
Level: Basement - Bathroom (# of pieces - 4) Measurements not available
Level: Basement - Den 3.505m X 3.15m
Level: Main - Bathroom (# of pieces - 2) Measurements not available
Level: Main - Foyer Measurements not available
Level: Main - Kitchen 3.505m X 3.607m
Level: Main - Mudroom Measurements not available
Level: Main - Other 3.912m X 5.029m
Level: Main - Dining nook 3.505m X 3.2m
Level: Main
- Listing source url Https://www.realtor.ca/real-estate/28619792/212-secord-way-saskatoon-brighton
- Listing type identifier Idx

$-1,989
/ Month

