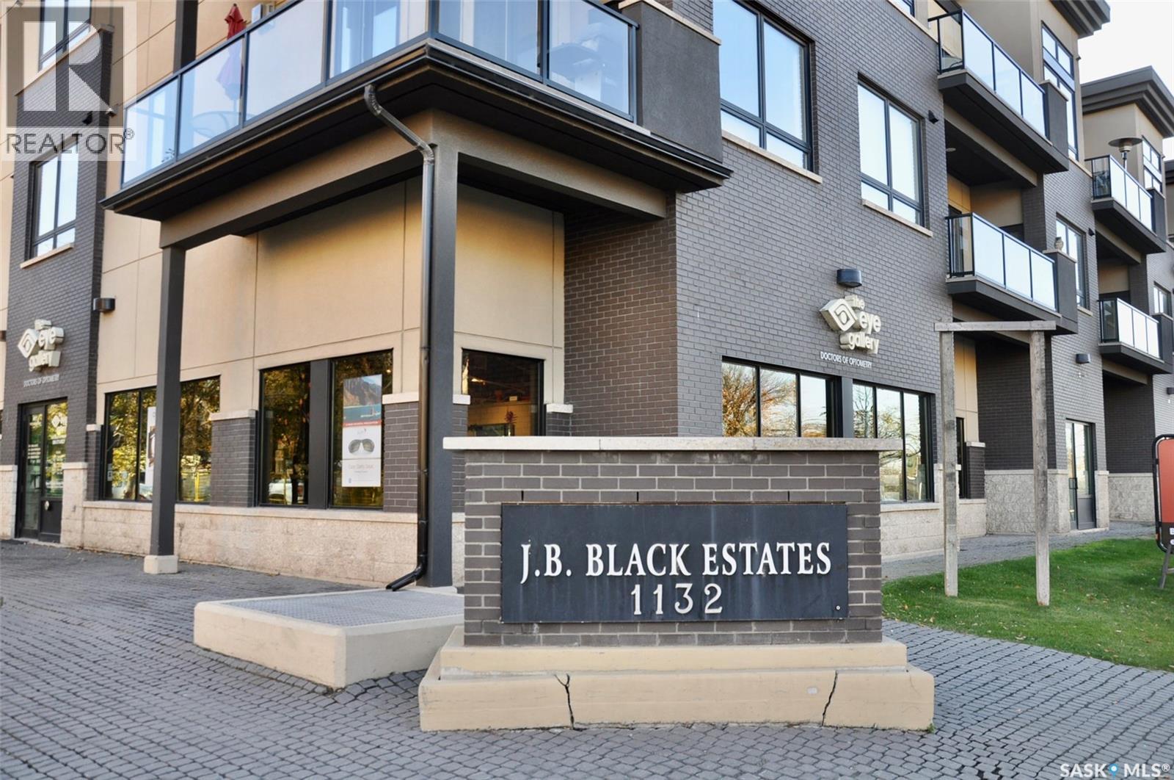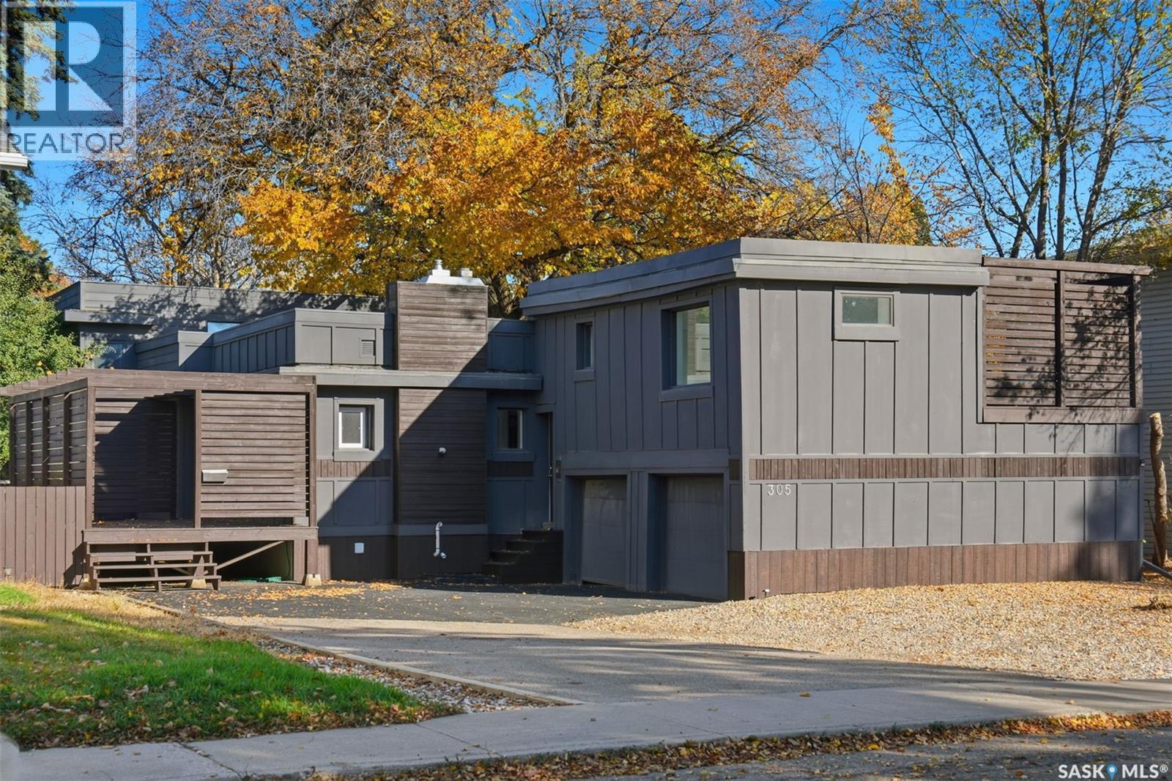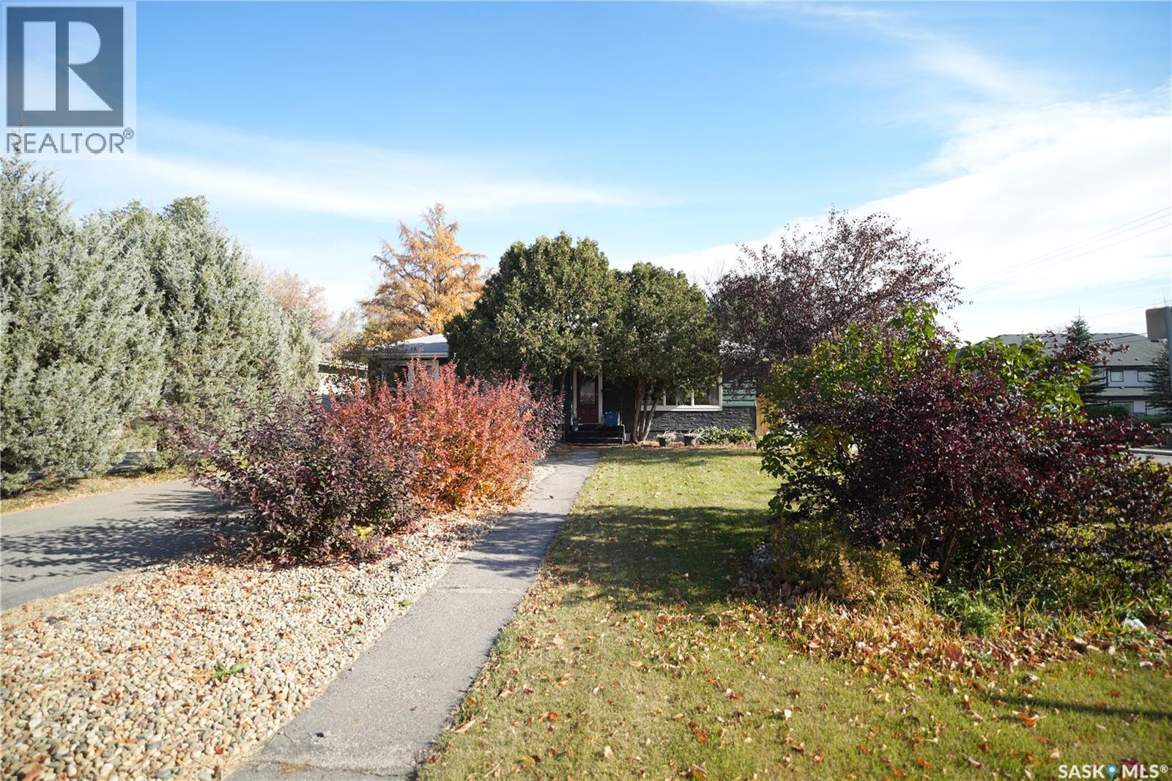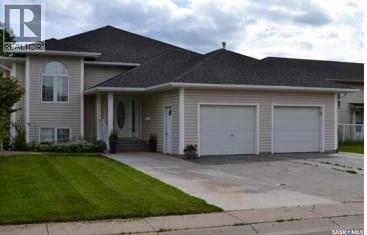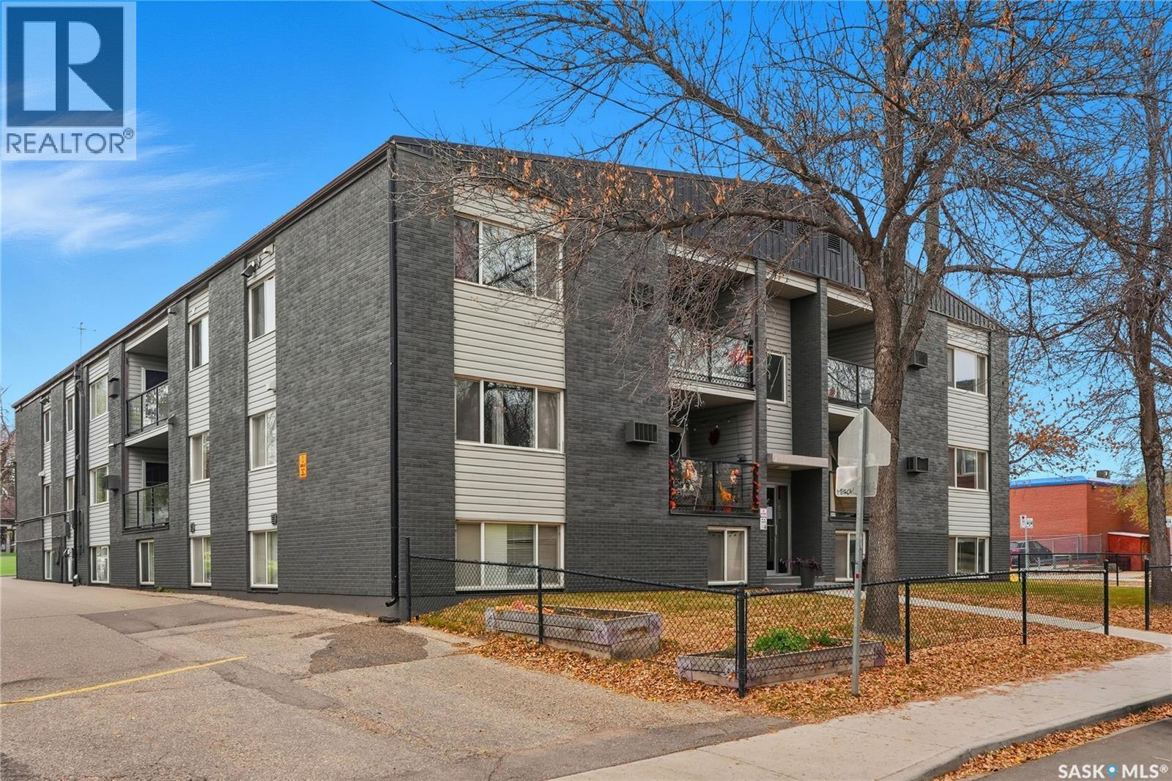- Houseful
- SK
- Saskatoon
- Stonebridge
- 212 Willis Crescent Unit 301
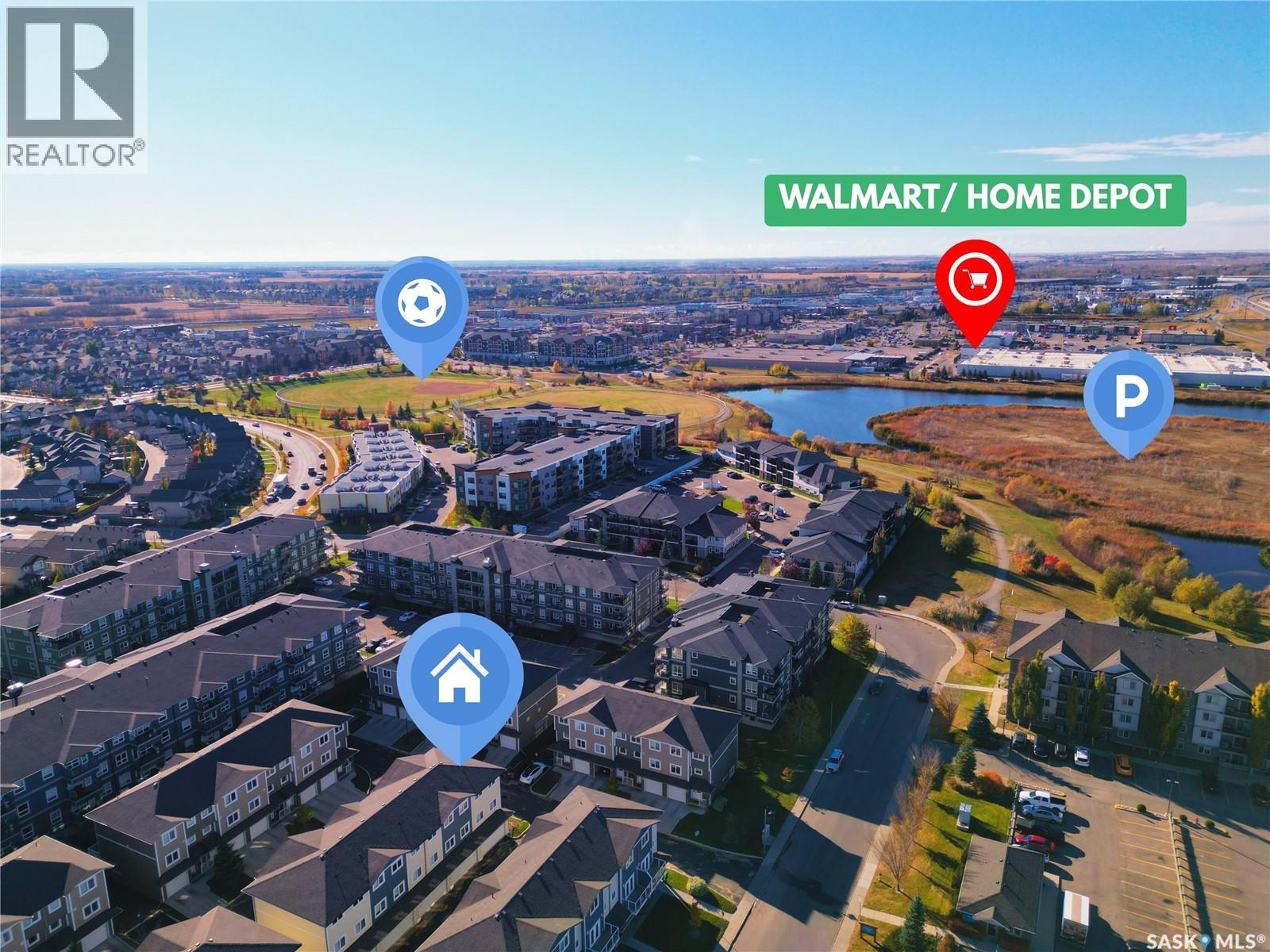
212 Willis Crescent Unit 301
212 Willis Crescent Unit 301
Highlights
Description
- Home value ($/Sqft)$233/Sqft
- Time on Housefulnew 4 hours
- Property typeSingle family
- Style2 level
- Neighbourhood
- Year built2012
- Mortgage payment
Welcome to this exceptional townhouse located in the highly sought-after community of Stonebridge! This rare find offers a generous 1,672 sq. ft. of living space with three bedrooms, three bathrooms, and a double attached garage. Flooded with natural light, this home is designed for both comfort and functionality. The ground floor can serve perfectly as a home office, study, or family room. On the main (second) floor, you’ll find a spacious and bright living room that flows seamlessly into an open-concept kitchen—ideal for modern living and entertaining. The kitchen also equipped with all stainless style appliances and an exhausted hood fan. Upstairs, the primary bedroom features a walk-in closet and 4-piece ensuite bathroom, complemented by two additional bedrooms and a full bath. Conveniently located within walking distance to schools, supermarkets, restaurants, and a variety of entertainment options, this townhouse offers unbeatable access to amenities. A bus stop is just a 3-minute walk away, and the supermarket is reachable within 10 minutes on foot. Don’t miss out on this wonderful opportunity—book your private showing with your favorite agent today! (id:63267)
Home overview
- Cooling Central air conditioning
- Heat source Natural gas
- Heat type Forced air
- # total stories 2
- Has garage (y/n) Yes
- # full baths 3
- # total bathrooms 3.0
- # of above grade bedrooms 3
- Community features Pets allowed with restrictions
- Subdivision Stonebridge
- Directions 2061436
- Lot desc Underground sprinkler
- Lot dimensions 1672
- Lot size (acres) 0.039285716
- Building size 1672
- Listing # Sk021439
- Property sub type Single family residence
- Status Active
- Living room 3.81m X 5.537m
Level: 2nd - Dining room 2.286m X 3.81m
Level: 2nd - Kitchen 2.819m X 4.42m
Level: 2nd - Bathroom (# of pieces - 2) Measurements not available
Level: 2nd - Primary bedroom 3.505m X 3.581m
Level: 3rd - Bathroom (# of pieces - 3) Measurements not available
Level: 3rd - Bedroom 2.667m X 3.581m
Level: 3rd - Bedroom 2.667m X 3.2m
Level: 3rd - Ensuite bathroom (# of pieces - 4) Measurements not available
Level: 3rd - Living room 3.48m X 3.48m
Level: Main - Laundry Measurements not available
Level: Main
- Listing source url Https://www.realtor.ca/real-estate/29019753/301-212-willis-crescent-saskatoon-stonebridge
- Listing type identifier Idx

$-674
/ Month

