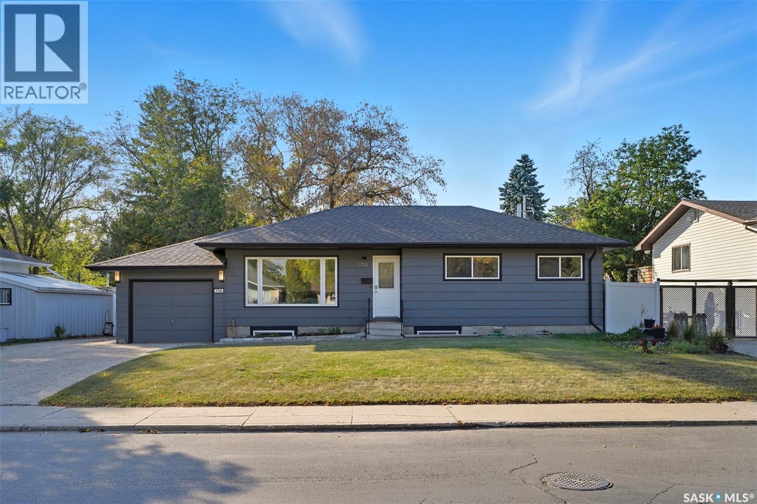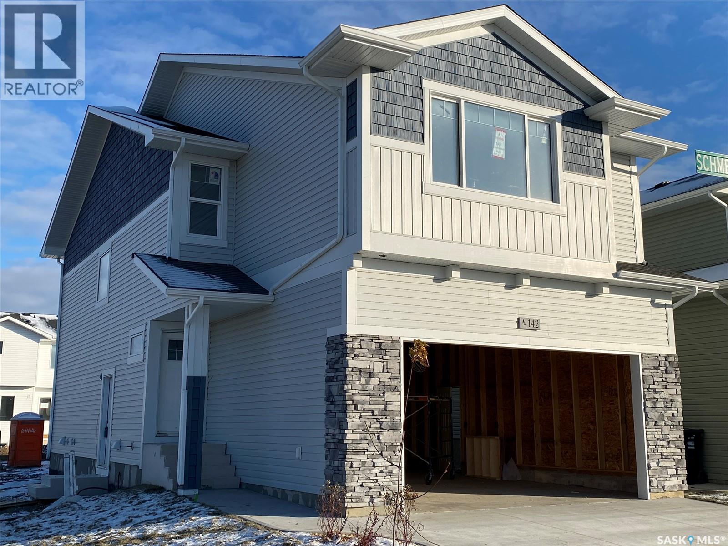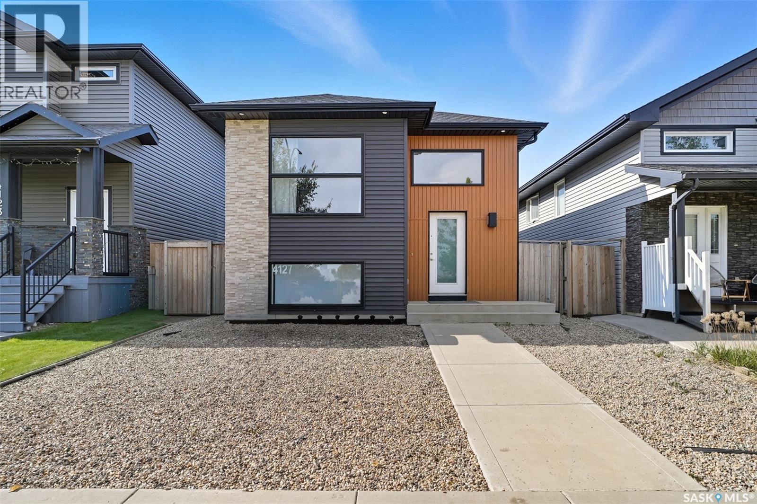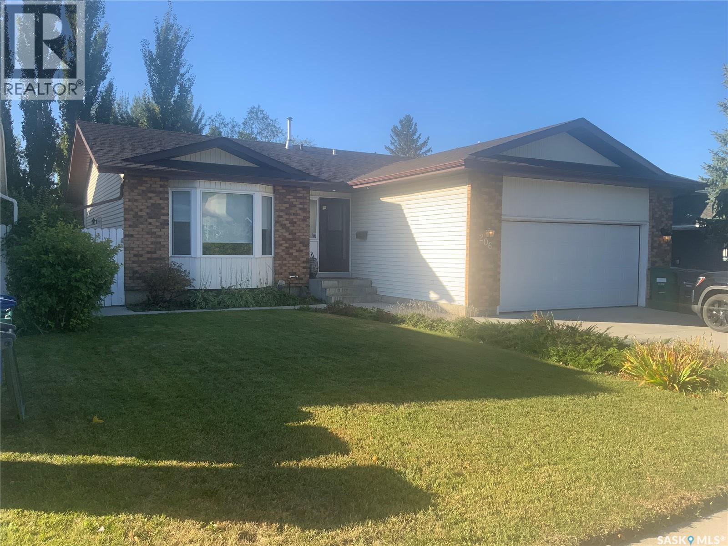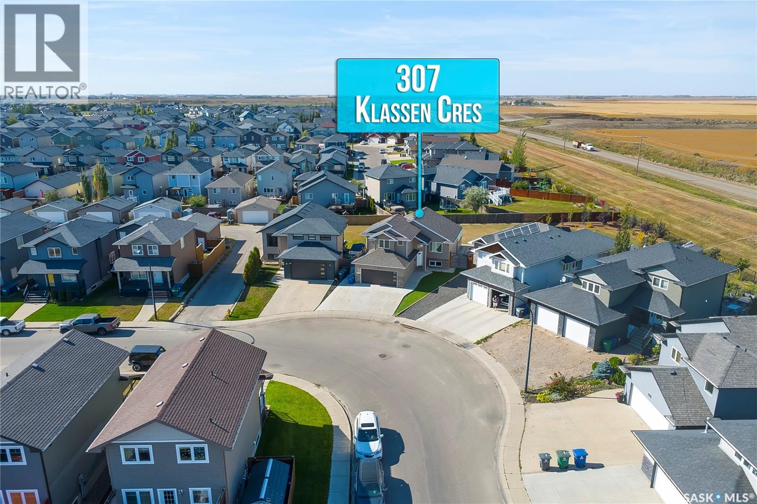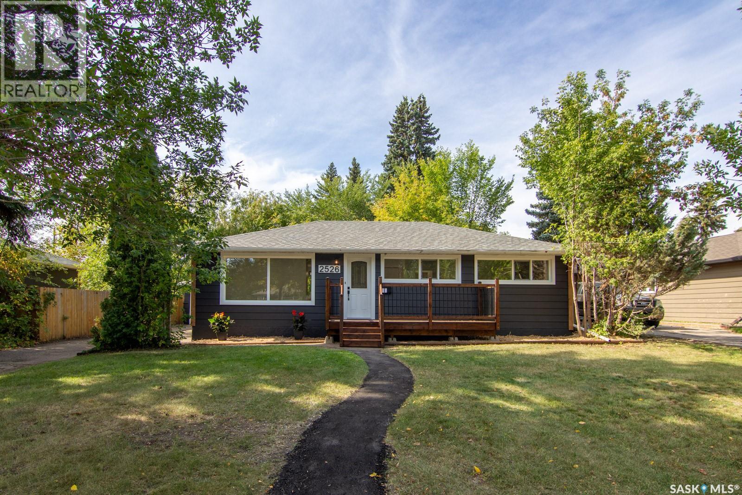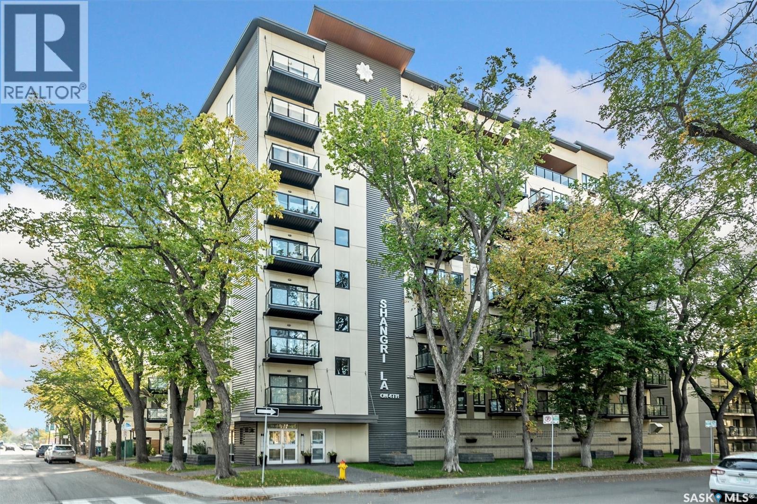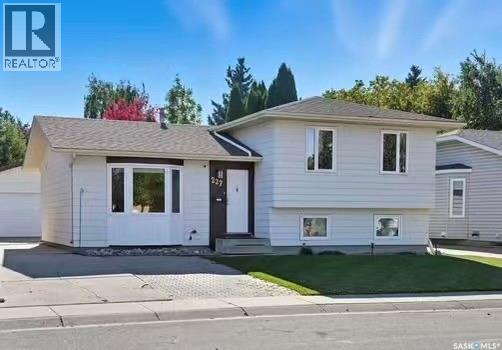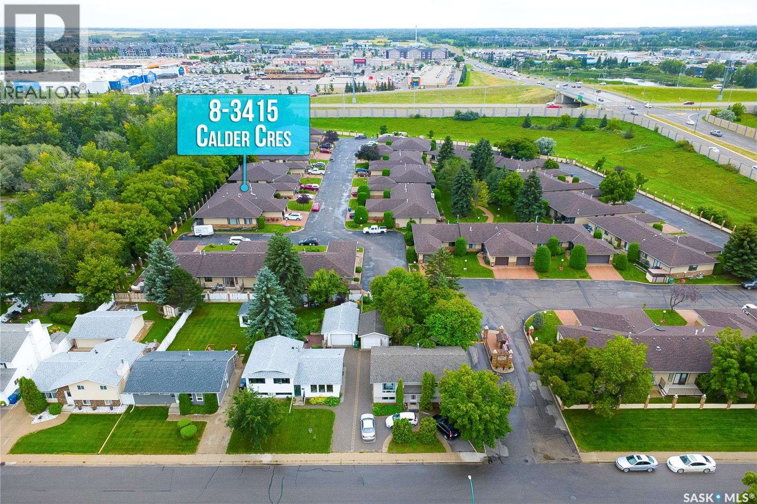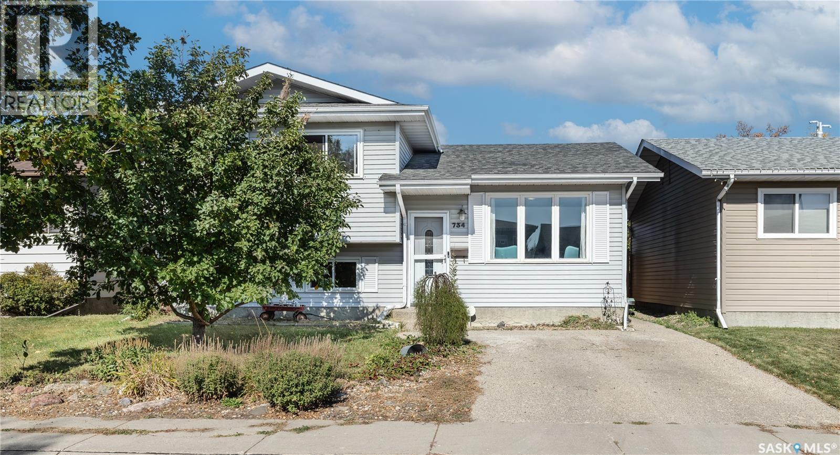- Houseful
- SK
- Saskatoon
- Stonebridge
- 212 Willis Crescent Unit 401
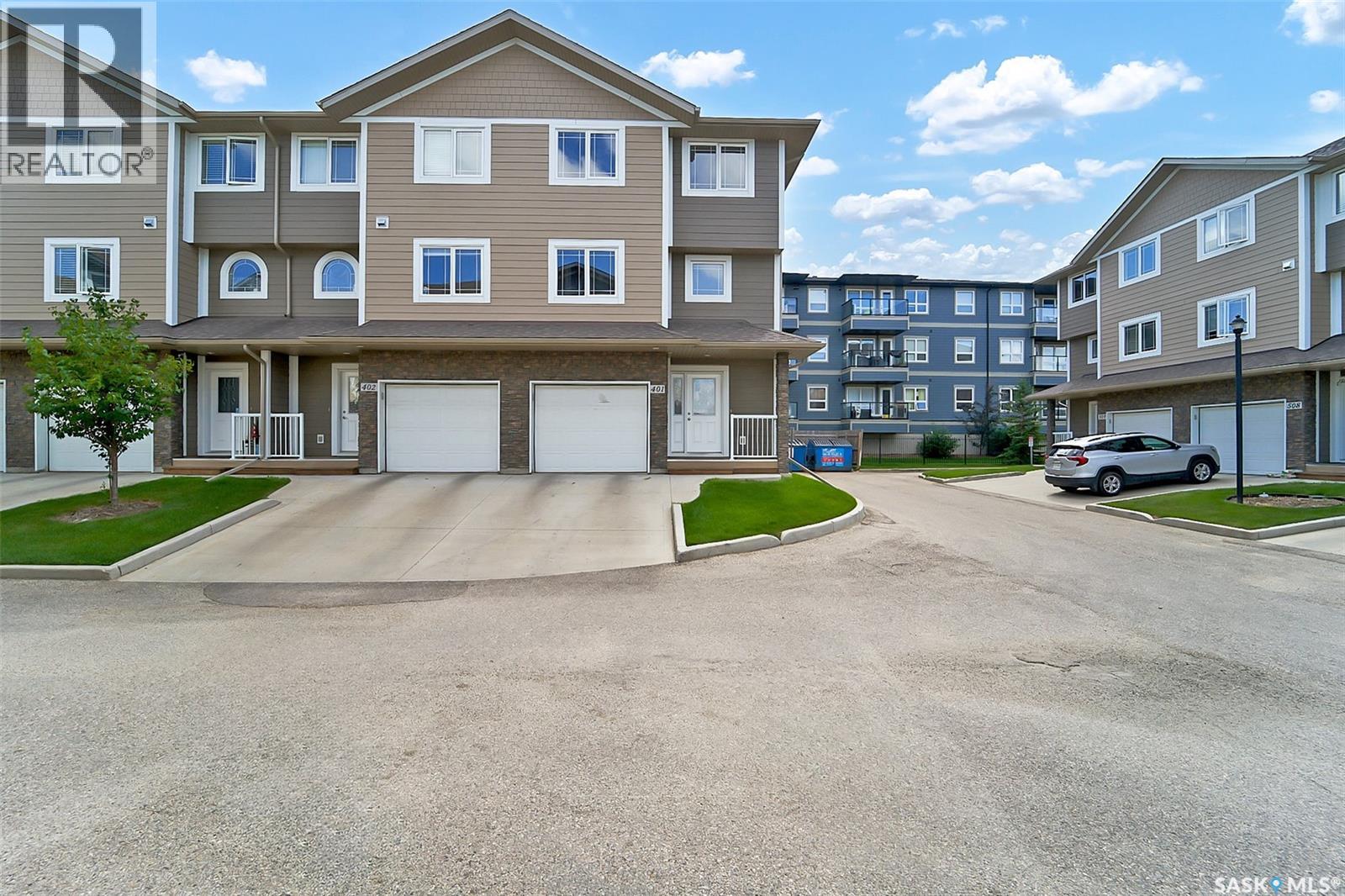
212 Willis Crescent Unit 401
212 Willis Crescent Unit 401
Highlights
Description
- Home value ($/Sqft)$232/Sqft
- Time on Housefulnew 22 hours
- Property typeSingle family
- StyleMulti-level
- Neighbourhood
- Year built2012
- Mortgage payment
Spacious 3-bedroom, 4-bathroom End Unit townhouse in a prime location, complete with an attached garage. This 1634 sqft end unit offers exceptional natural light and stylish design. The living room boasts 12' ceilings and opens directly to your deck. The second floor features an open-concept kitchen with granite countertops and glass backsplash, brand-new appliances (stove and over-the-range microwave), and a spacious dining area. Also, you will find a 2-piece powder room for your convenience. The top floor boasts three generously sized bedrooms. You will find a decent-sized walk-in closet and a 4-piece en-suite off the master bedroom. The fully finished basement offers a huge family room and another full 4-piece bathroom, providing space for guests or recreation. This home is just steps from schools, restaurants, gas station, grocery stores, shopping centers, and all amenities, with easy access to Circle Drive South. Don't miss it. Shows 10/10. Call your REALTOR for a private viewing. (id:63267)
Home overview
- Cooling Central air conditioning
- Heat source Natural gas
- Heat type Forced air
- Has garage (y/n) Yes
- # full baths 4
- # total bathrooms 4.0
- # of above grade bedrooms 3
- Community features Pets allowed with restrictions
- Subdivision Stonebridge
- Lot desc Lawn
- Lot size (acres) 0.0
- Building size 1634
- Listing # Sk019331
- Property sub type Single family residence
- Status Active
- Dining room 2.337m X 3.15m
Level: 2nd - Bathroom (# of pieces - 2) Level: 2nd
- Kitchen 3.073m X 3.81m
Level: 2nd - Bedroom 3.658m X 3.353m
Level: 3rd - Bedroom 3.353m X 3.353m
Level: 3rd - Primary bedroom 3.353m X 4.572m
Level: 3rd - Bathroom (# of pieces - 4) Level: 3rd
- Bathroom (# of pieces - 4) Level: 3rd
- Bathroom (# of pieces - 4) Level: Basement
- Family room 3.683m X 3.988m
Level: Basement - Living room 3.962m X 6.096m
Level: Main
- Listing source url Https://www.realtor.ca/real-estate/28919774/401-212-willis-crescent-saskatoon-stonebridge
- Listing type identifier Idx

$-515
/ Month

