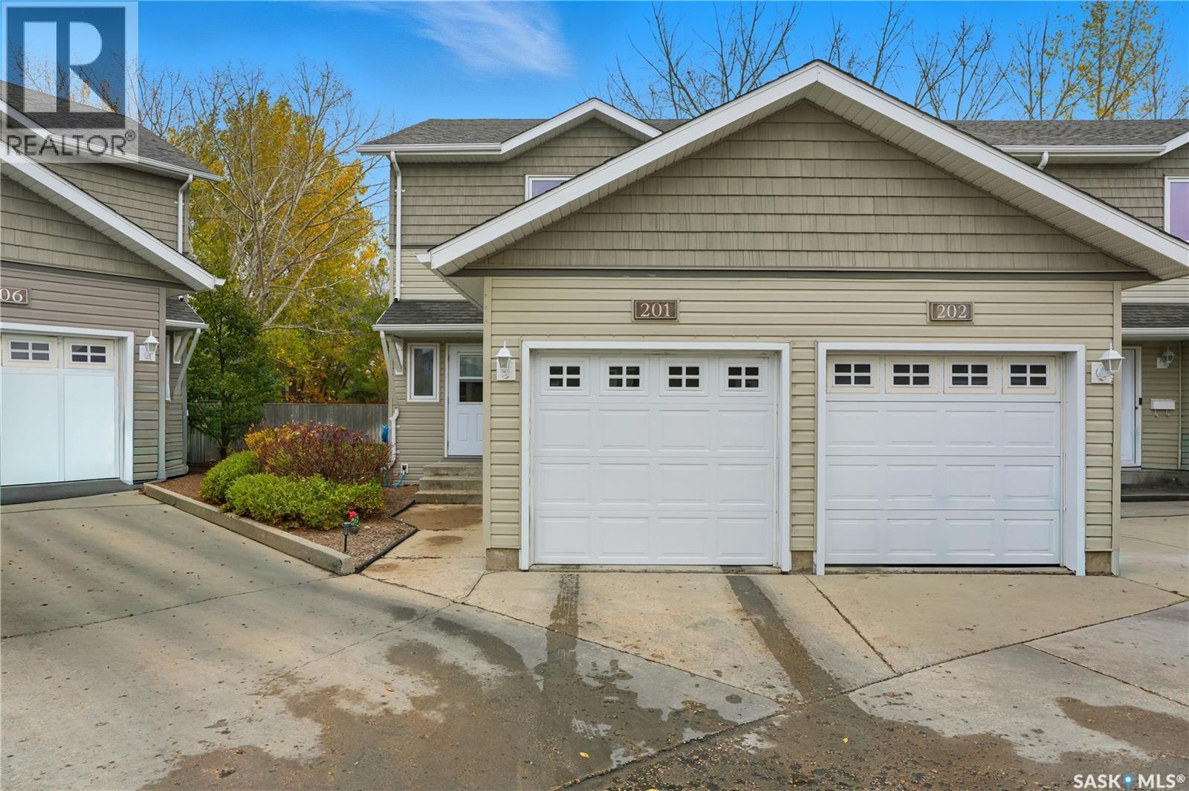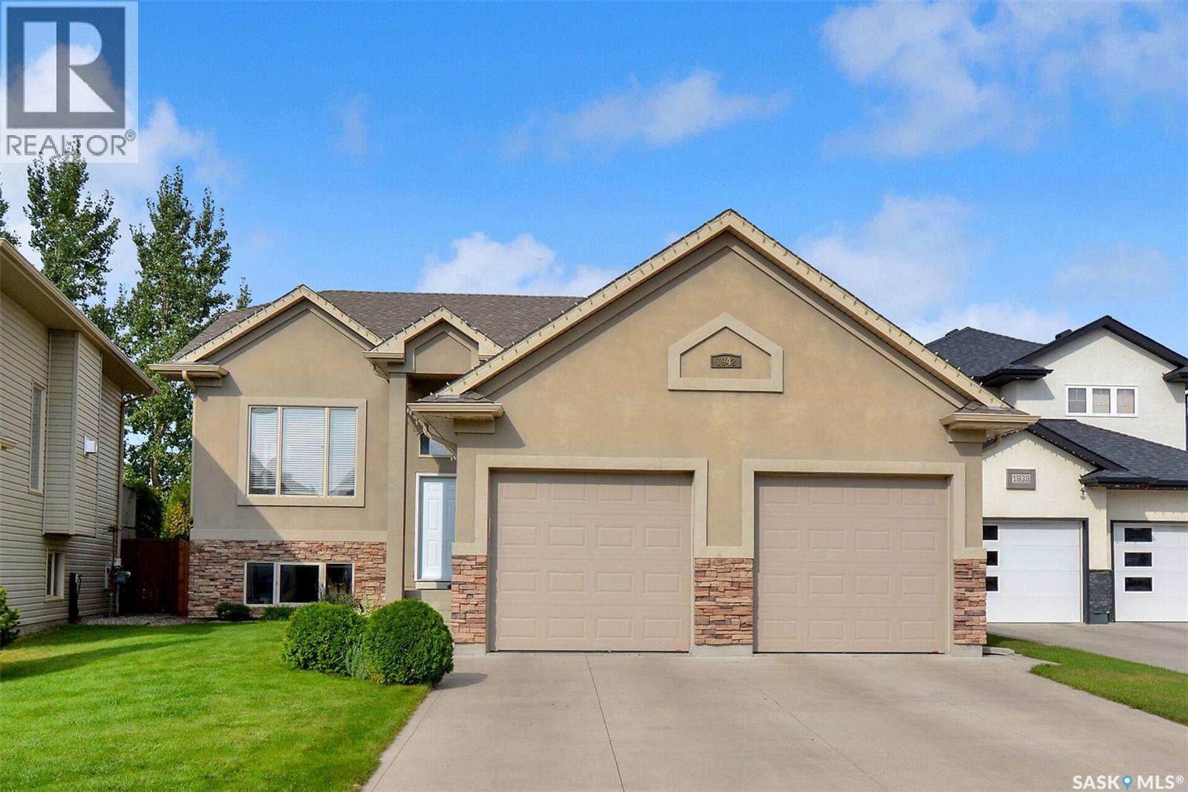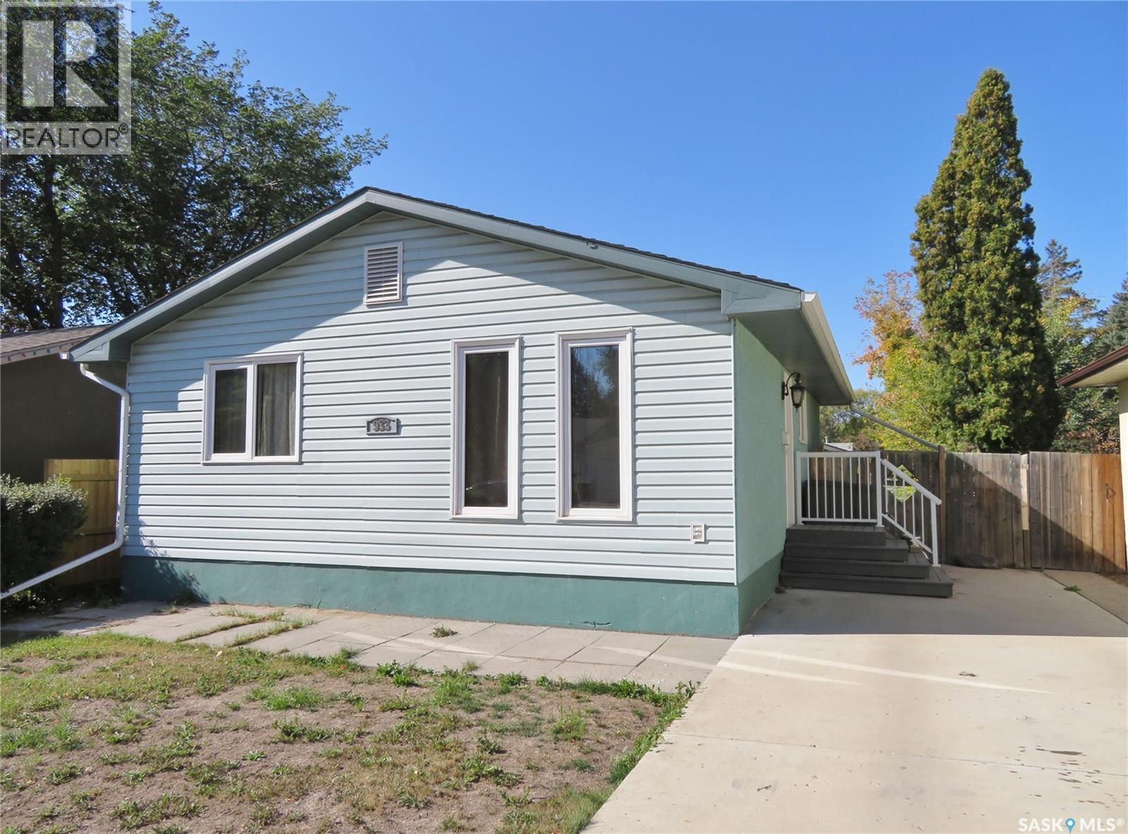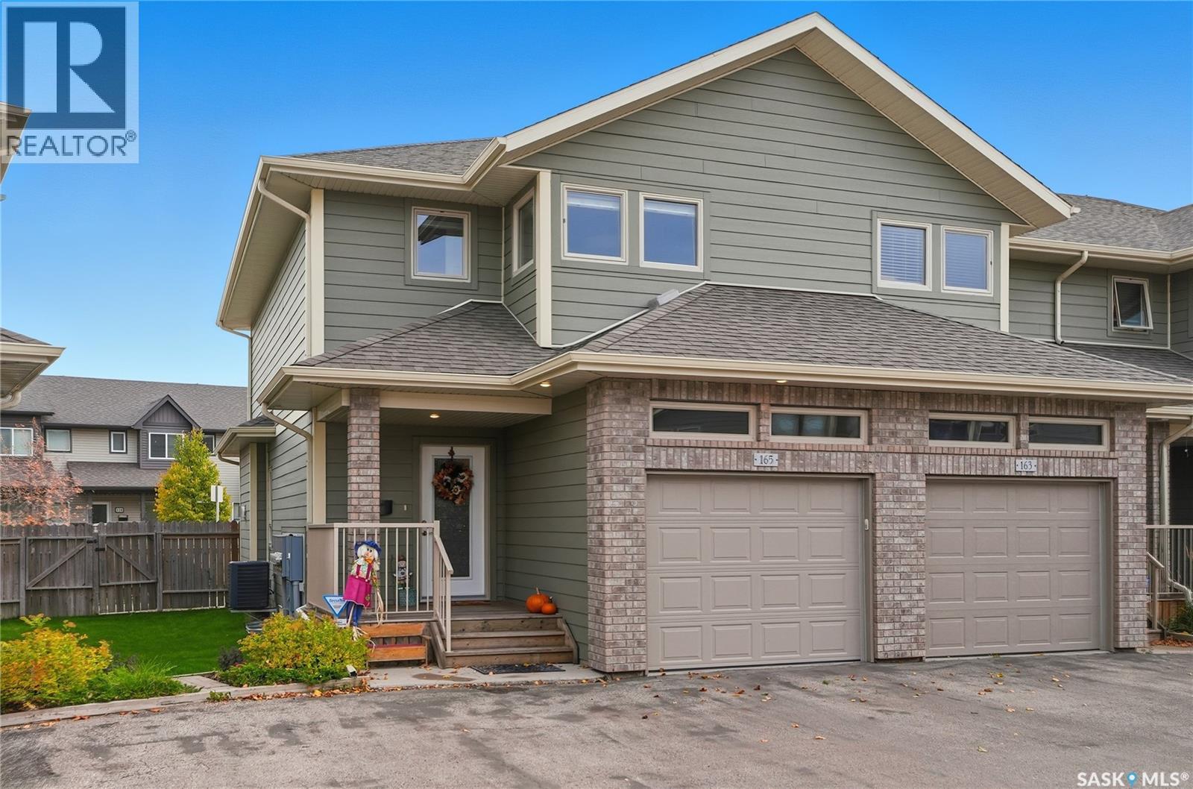- Houseful
- SK
- Saskatoon
- Stonebridge
- 212 Willis Crescent Unit 103
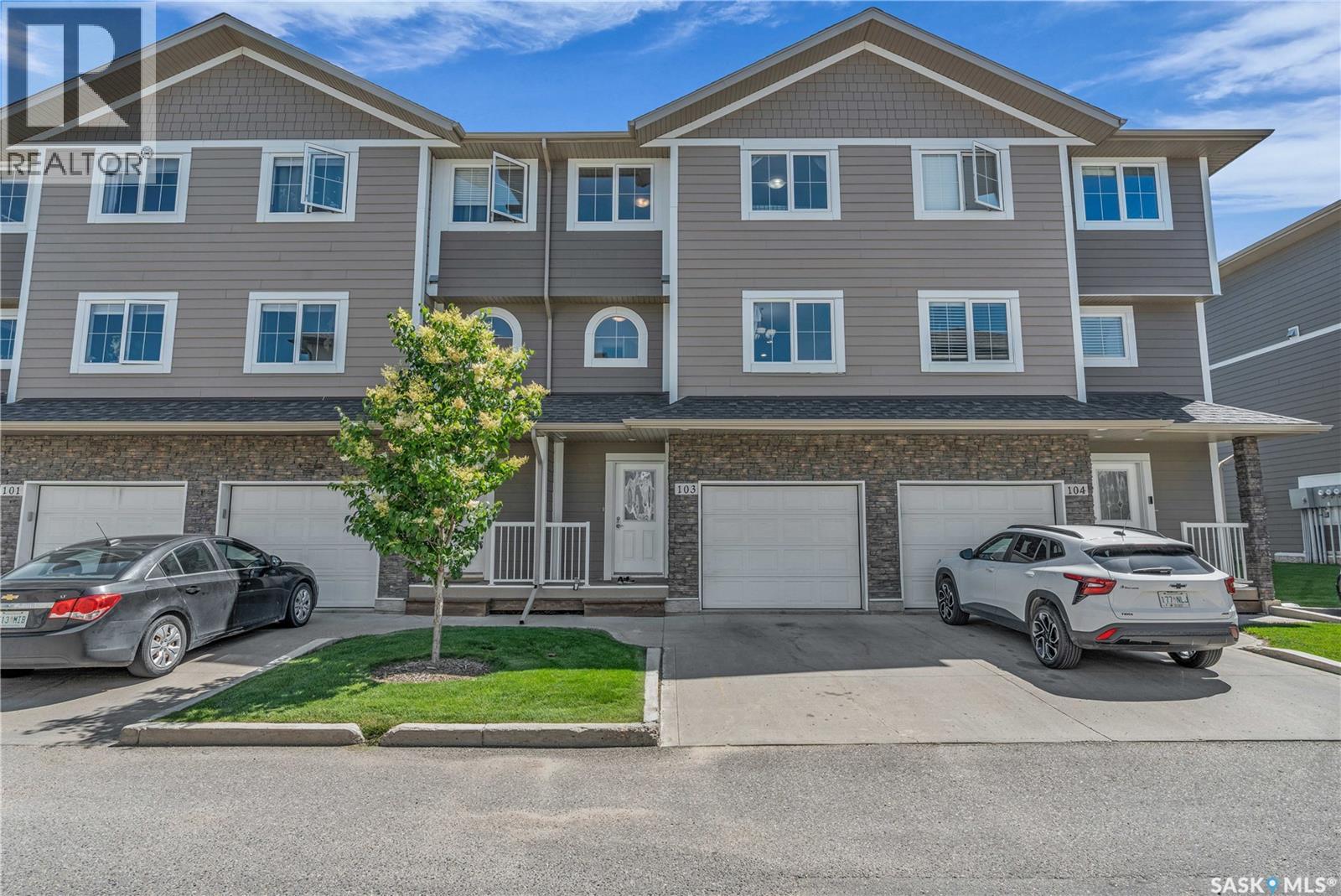
212 Willis Crescent Unit 103
212 Willis Crescent Unit 103
Highlights
Description
- Home value ($/Sqft)$256/Sqft
- Time on Houseful20 days
- Property typeSingle family
- Style2 level
- Neighbourhood
- Year built2012
- Mortgage payment
A Beautiful high-end townhouse for sale in sought-after Stonebridge! This stunning property offers 3 bedrooms, 4 bathrooms, and 1,467 sqft of fully developed living space, this well-maintained home is move-in ready and perfect for families or professionals. From the moment you enter the spacious front foyer, you'll be impressed by the thoughtful layout and natural light. The main level features a stunning, sunlit living room with soaring 12'6" ceilings, large windows, and patio doors that open to your private balcony—an ideal spot to entertain or enjoy your morning coffee while watching the sunrise. The second level showcases a stylish kitchen and dining area, complete with rich espresso cabinetry, stainless steel appliances, a tile backsplash, and a convenient 2-piece powder room for guests. Upstairs on the third level, you’ll find all three bedrooms, including a generous primary suite with a walk-in closet and a 4-piece en-suite. An additional 4-piece bathroom completes this level. In the basement level, you will a family room with another 4-piece bathroom for your additional living space. The utility room and a storage room also locate on this level. Don't miss the video tour on YouTube, and contact your local Saskatoon REALTOR® today to schedule a private showing! (id:63267)
Home overview
- Cooling Central air conditioning, air exchanger
- Heat source Natural gas
- Heat type Forced air
- # total stories 2
- Fencing Fence
- Has garage (y/n) Yes
- # full baths 4
- # total bathrooms 4.0
- # of above grade bedrooms 3
- Community features Pets allowed with restrictions
- Subdivision Stonebridge
- Directions 2061436
- Lot desc Lawn
- Lot dimensions 1467
- Lot size (acres) 0.034468986
- Building size 1467
- Listing # Sk019724
- Property sub type Single family residence
- Status Active
- Kitchen Measurements not available X 3.048m
Level: 2nd - Bathroom (# of pieces - 2) Measurements not available
Level: 2nd - Laundry Measurements not available
Level: 2nd - Dining room Measurements not available X 3.048m
Level: 2nd - Bedroom 2.438m X Measurements not available
Level: 3rd - Bedroom Measurements not available X 3.962m
Level: 3rd - Ensuite bathroom (# of pieces - 4) Measurements not available
Level: 3rd - Primary bedroom 3.124m X 3.81m
Level: 3rd - Bathroom (# of pieces - 4) Measurements not available
Level: 3rd - Bathroom (# of pieces - 4) Measurements not available
Level: Basement - Family room 3.048m X 3.658m
Level: Basement - Other Measurements not available
Level: Basement - Living room 4.013m X 5.563m
Level: Main
- Listing source url Https://www.realtor.ca/real-estate/28933835/103-212-willis-crescent-saskatoon-stonebridge
- Listing type identifier Idx

$-550
/ Month








