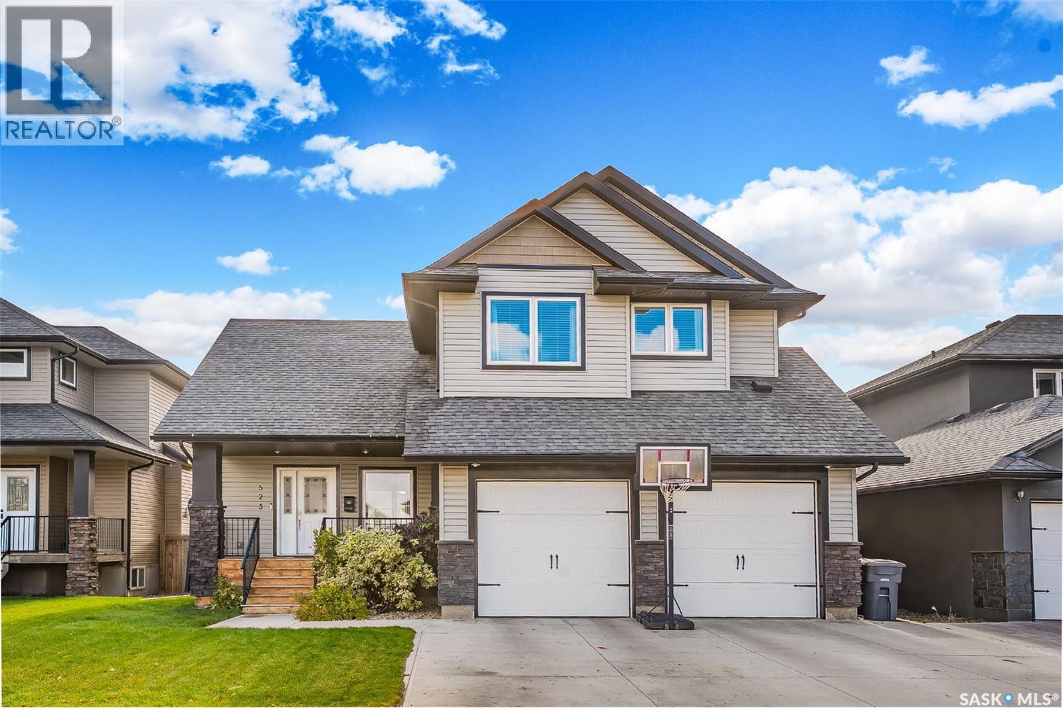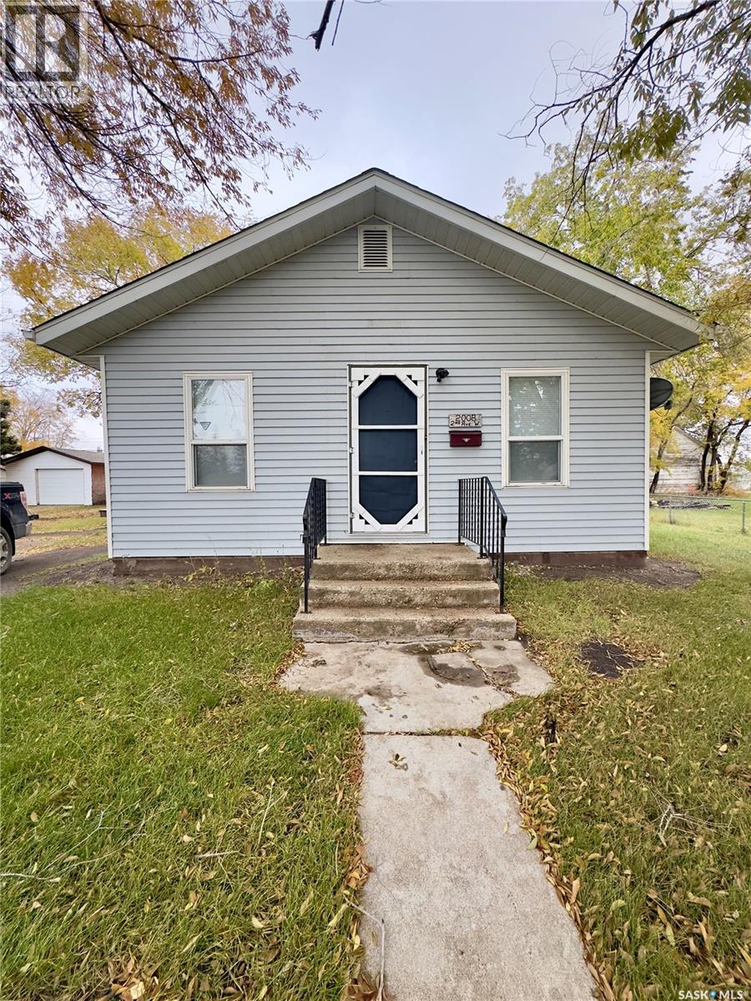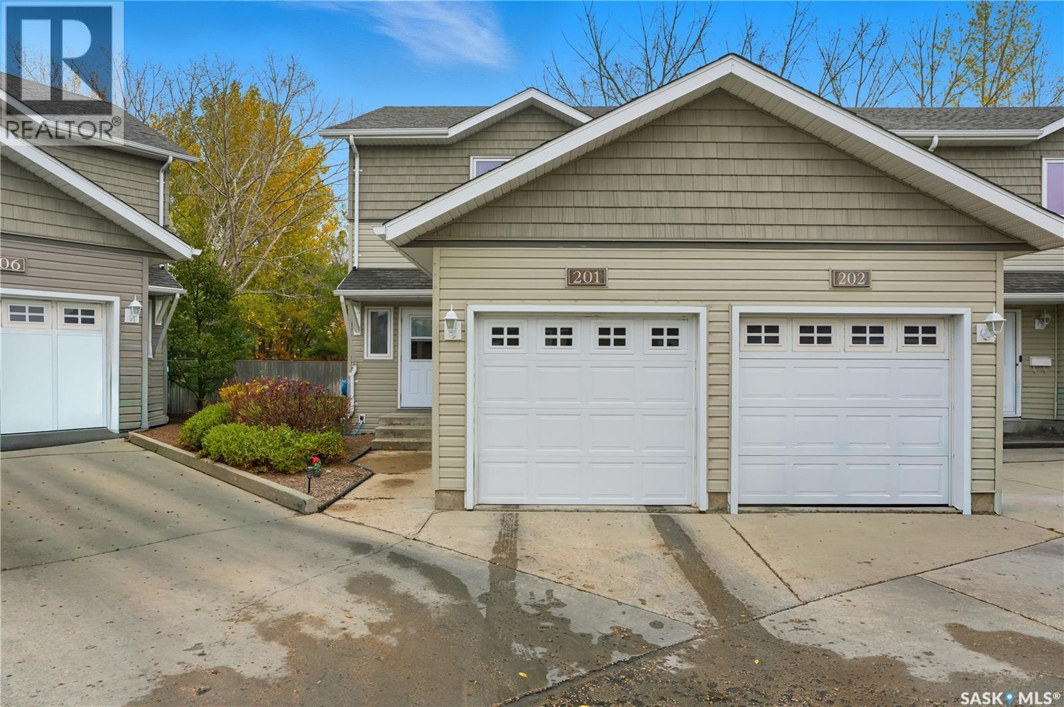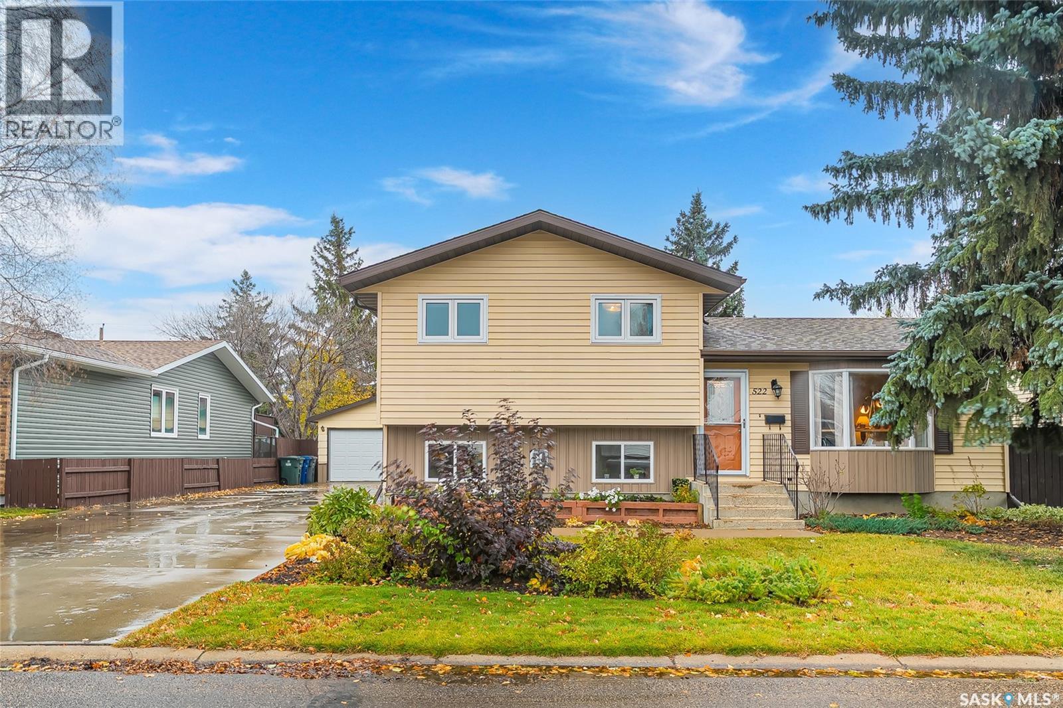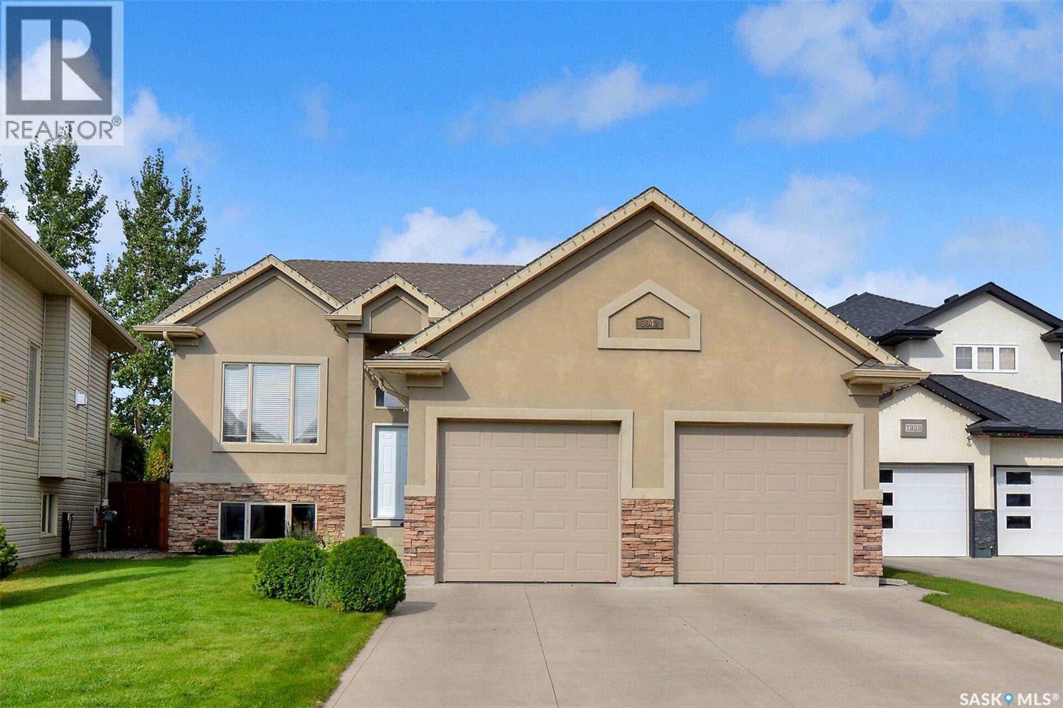- Houseful
- SK
- Saskatoon
- River Heights
- 2121 Spadina Cres E
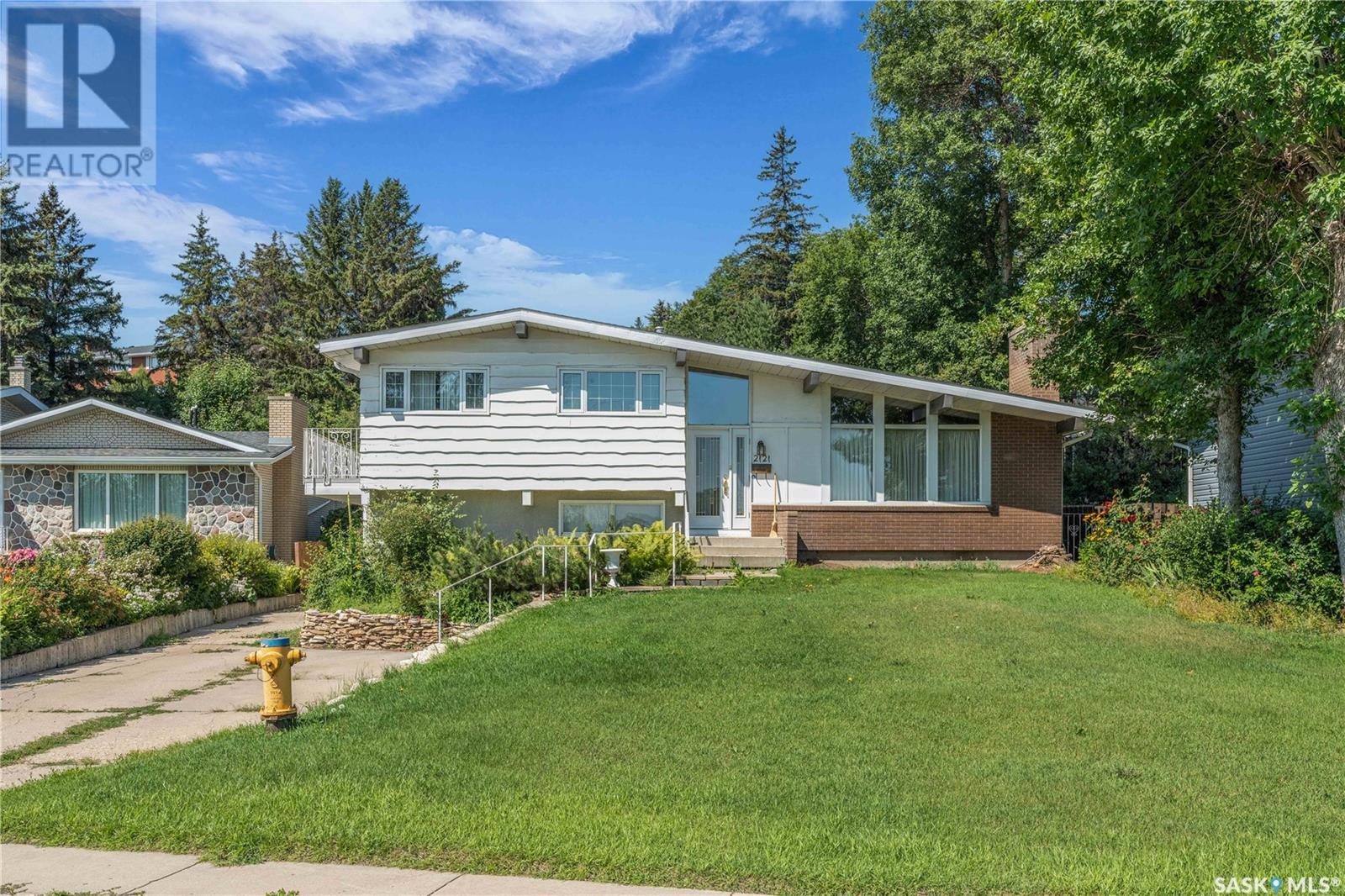
Highlights
Description
- Home value ($/Sqft)$375/Sqft
- Time on Housefulnew 6 days
- Property typeSingle family
- Neighbourhood
- Year built1967
- Mortgage payment
Welcome to 2121 Spadina Crescent East in River Heights. Wonder views and lifestyle awaits in this spacious four-level split located on the iconic South Saskatchewan River. This home is full of charm and offers a distinct mid-century modern vibe that truly must be seen to be appreciated. The top level houses the primary bedroom complete with a two-piece ensuite and access to a wraparound deck with stunning river views. The same level also includes two additional bedrooms and a full bathroom. The main floor boasts vaulted ceilings with exposed beams, a spacious living room, a functional dining area, and a updated kitchen with stone countertops and built-in Miele appliances. Laundry is also conveniently located on this level. The third level which is a walk out offers a bright and welcoming family/rec room, a three-piece bathroom, a storage room, and direct access to the rear yard via a walkout door. A spiral staircase connects the yard to the second-floor balcony. The fourth level is fully developed, adding even more usable living space. Outside, enjoy mature landscaping in both the front and back yards. The detached garage includes a rooftop viewing platform—a perfect place to take in the incredible views of Spadina Crescent and the river. Over the years, this home has been lovingly maintained and features PVC insert windows, newer shingles, and numerous other thoughtful upgrades. (id:63267)
Home overview
- Cooling Central air conditioning
- Heat source Natural gas
- Heat type Forced air
- Fencing Partially fenced
- Has garage (y/n) Yes
- # full baths 3
- # total bathrooms 3.0
- # of above grade bedrooms 3
- Subdivision River heights sa
- Water body name South saskatchewan river
- Lot desc Lawn, garden area
- Lot dimensions 8482.5
- Lot size (acres) 0.19930686
- Building size 1918
- Listing # Sk014131
- Property sub type Single family residence
- Status Active
- Primary bedroom Measurements not available X 3.785m
Level: 2nd - Bedroom 2.616m X 3.073m
Level: 2nd - Bedroom 4.14m X 2.642m
Level: 2nd - Bathroom (# of pieces - 2) 0m X NaNm
Level: 2nd - Bathroom (# of pieces - 4) 0m X NaNm
Level: 2nd - Bathroom (# of pieces - 3) 0m X NaNm
Level: 3rd - Dining nook 3.759m X 3.2m
Level: 3rd - Family room 5.944m X 4.369m
Level: 3rd - Storage 0m X NaNm
Level: 3rd - Other 4.343m X 7.315m
Level: 4th - Den 2.794m X 3.658m
Level: 4th - Kitchen 4.013m X 3.658m
Level: Main - Dining room 3.404m X 3.353m
Level: Main - Laundry 0m X NaNm
Level: Main - Living room 5.791m X 4.013m
Level: Main
- Listing source url Https://www.realtor.ca/real-estate/28667909/2121-spadina-crescent-e-saskatoon-river-heights-sa
- Listing type identifier Idx

$-1,920
/ Month








