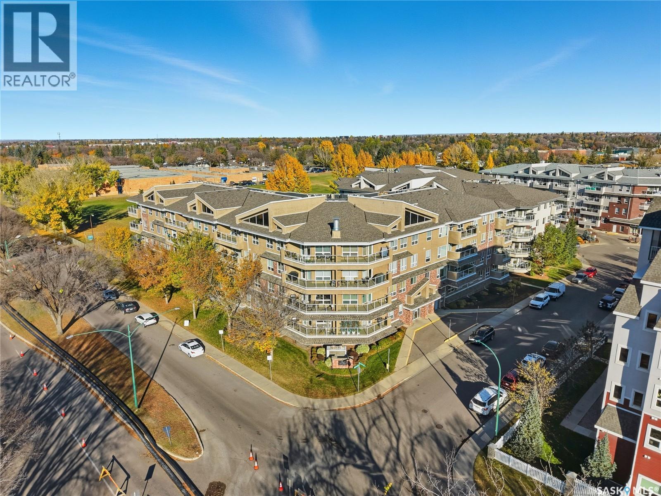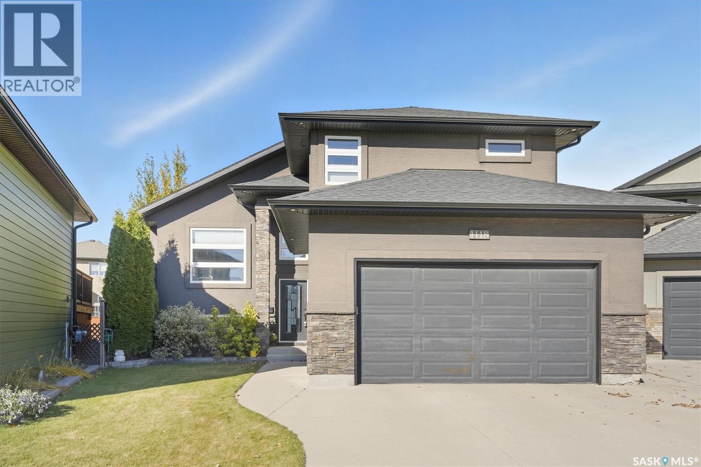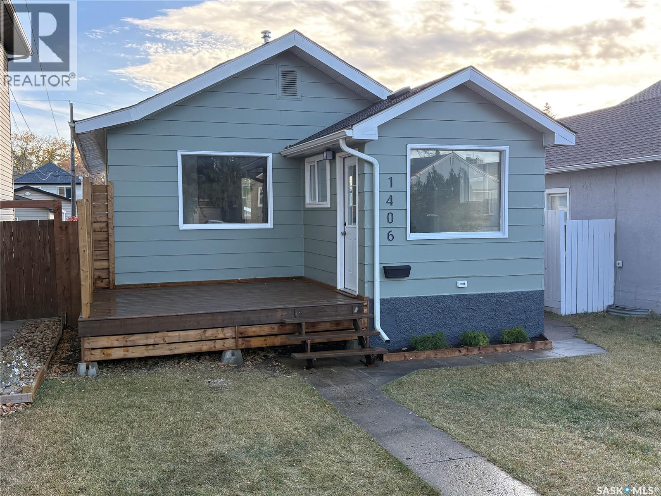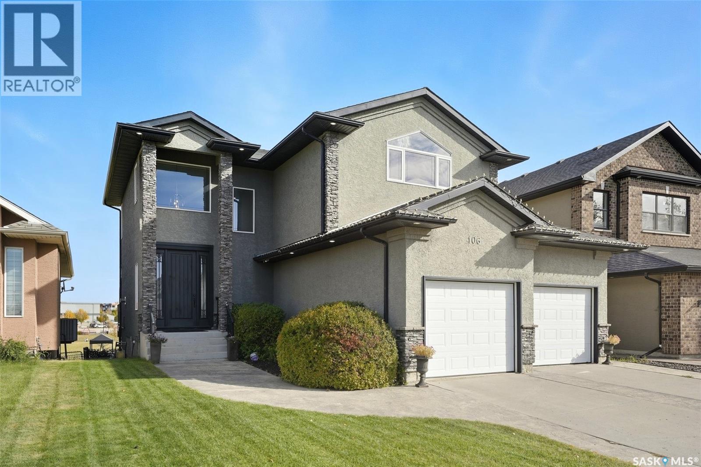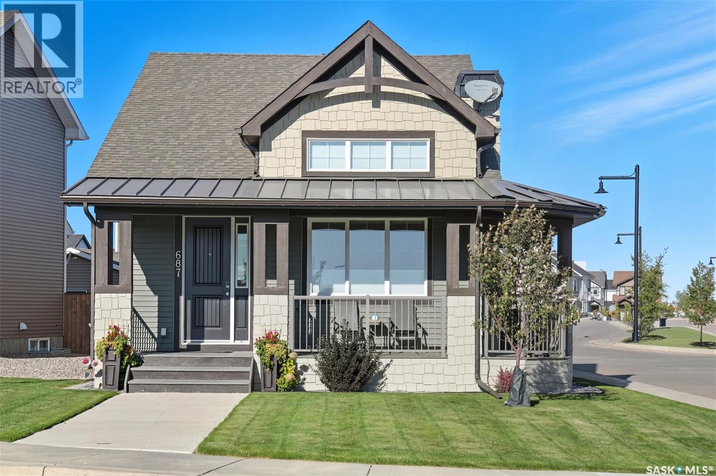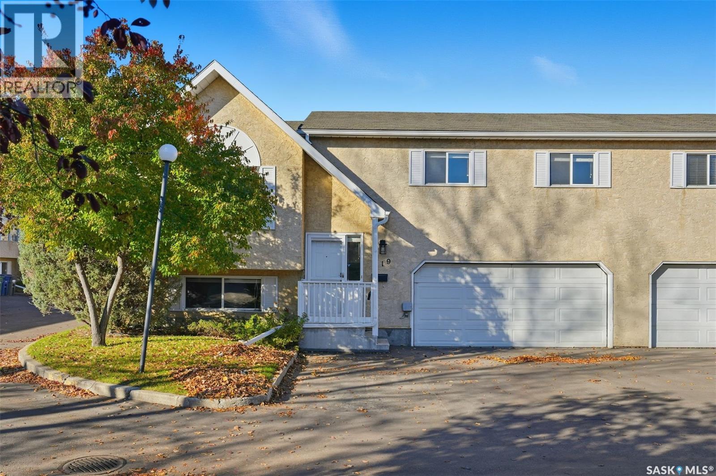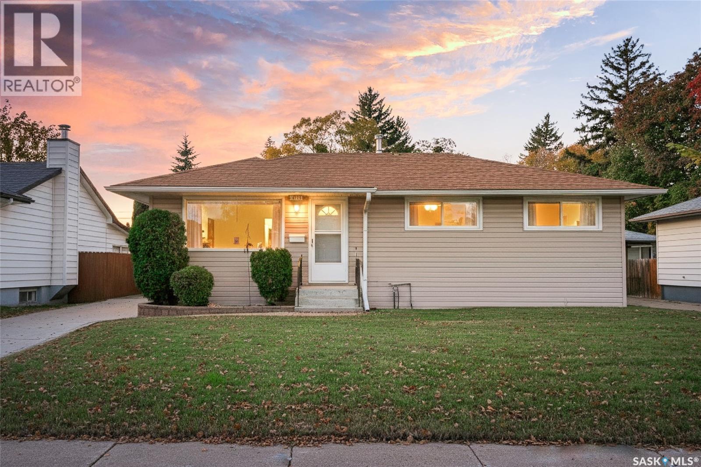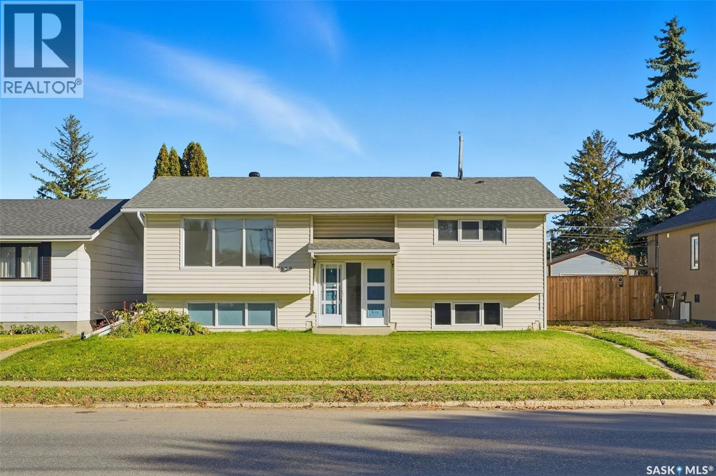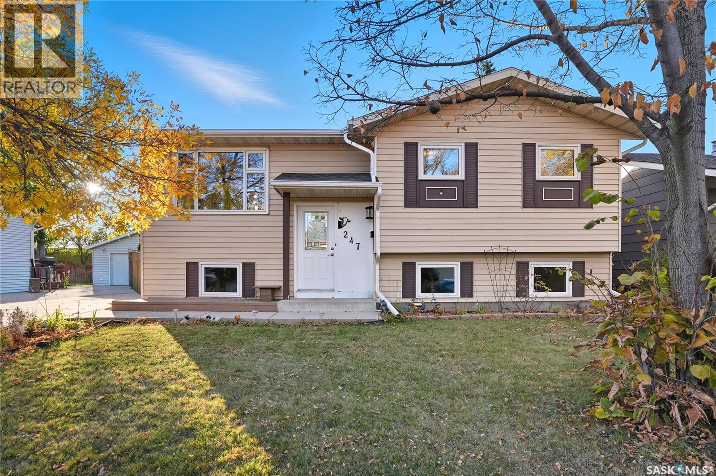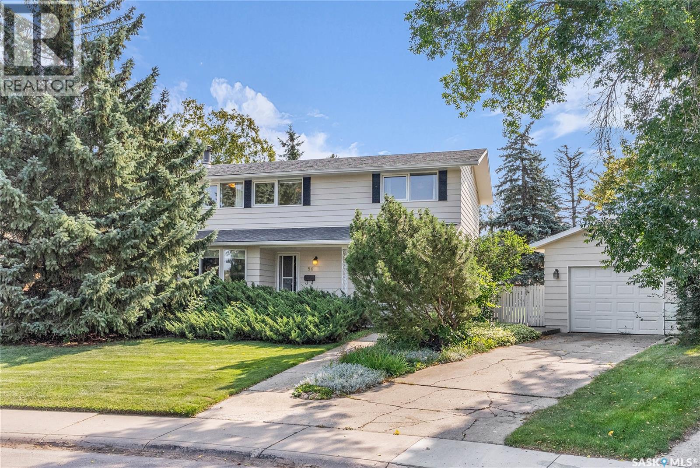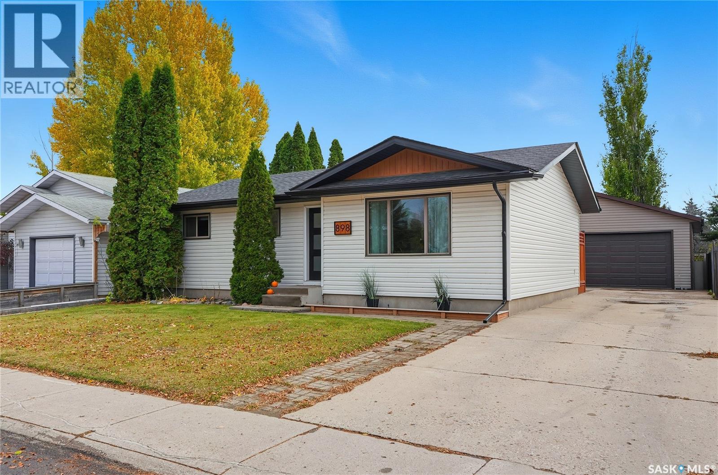- Houseful
- SK
- Saskatoon
- Forest Grove
- 213 Hedley St
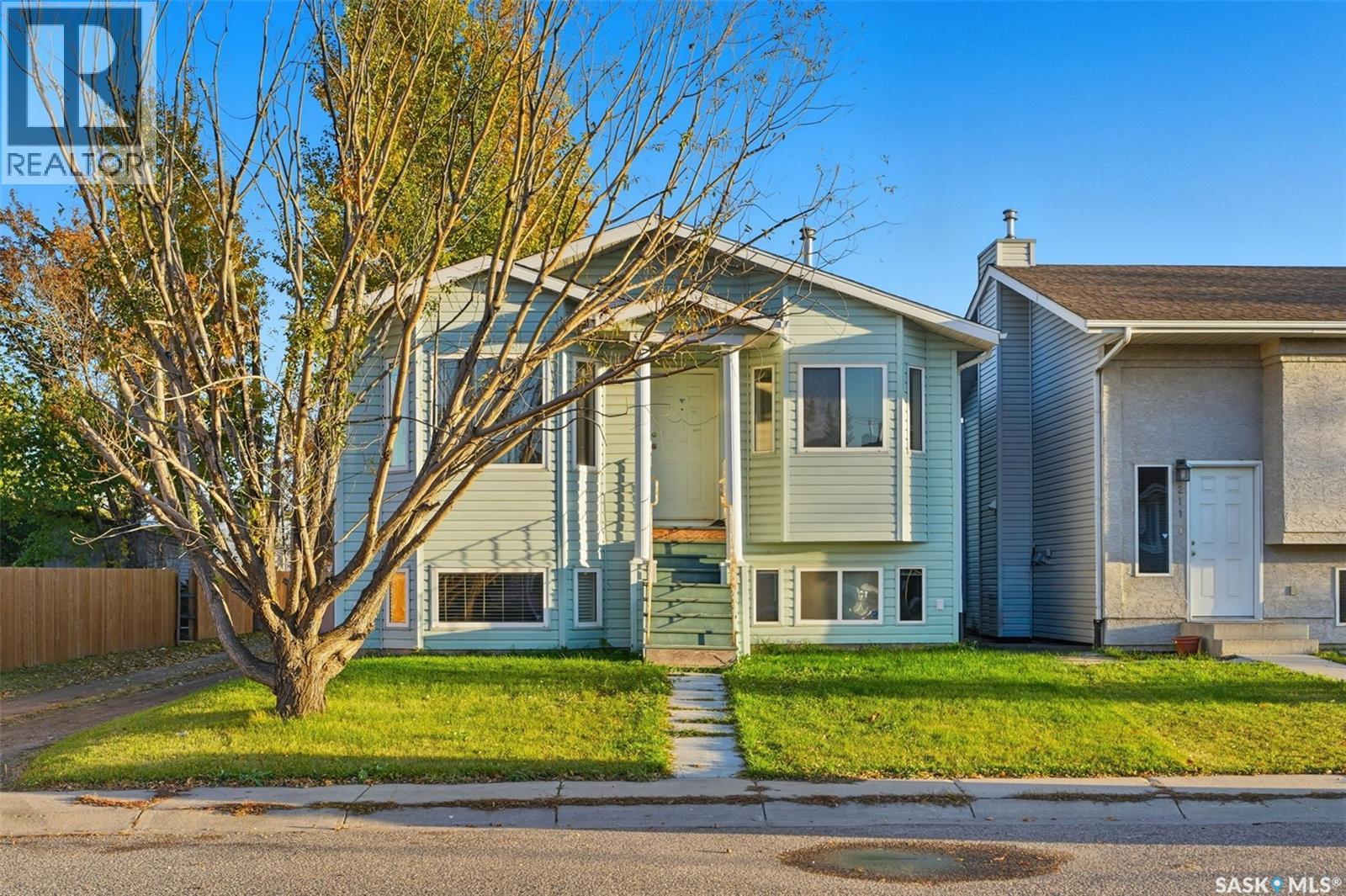
Highlights
Description
- Home value ($/Sqft)$396/Sqft
- Time on Housefulnew 4 hours
- Property typeSingle family
- StyleBi-level
- Neighbourhood
- Year built1998
- Mortgage payment
This 1,085 sq. ft. home in Forest Grove offers an excellent opportunity for investors, or anyone looking for some help with the mortgage thanks to its permitted one bedroom basement suite. Upstairs, the home features a large living room, updated kitchen with white cabinetry, a stone backsplash, new quartz countertops, and a dining area with patio doors leading to the large rear deck — perfect for outdoor entertaining. Three spacious bedrooms, an updated four-piece bath, and a laundry closet complete the main level. Downstairs, you’ll find an additional family room dedicated to the upstairs suite. The legal basement suite is bright & spacious, and offers a separate entrance, separate laundry, newer cabinetry, and stainless steel appliances. There is a large living room, bedroom, and four-piece bath, with the basement laundry located in the utility room. The fully fenced backyard provides privacy and plenty of space to enjoy, as well as a 18'x31' concrete parking pad with space for up to three vehicles. Conveniently located on a corner lot in Forest Grove, close to schools, parks, amenities, and the U of S. Quick possession is available! As per the Seller’s direction, all offers will be presented on 10/27/2025 8:00PM. (id:63267)
Home overview
- Heat source Natural gas
- Heat type Forced air
- Fencing Fence
- # full baths 2
- # total bathrooms 2.0
- # of above grade bedrooms 4
- Subdivision Forest grove
- Lot desc Lawn
- Lot dimensions 3791
- Lot size (acres) 0.08907425
- Building size 1085
- Listing # Sk021546
- Property sub type Single family residence
- Status Active
- Family room 4.42m X 3.658m
Level: Basement - Bedroom 3.658m X 2.565m
Level: Basement - Kitchen 3.658m X 3.15m
Level: Basement - Bathroom (# of pieces - 4) Measurements not available
Level: Basement - Living room 3.658m X 3.15m
Level: Basement - Laundry Measurements not available
Level: Basement - Dining room 3.658m X 2.261m
Level: Basement - Bathroom (# of pieces - 4) Measurements not available
Level: Main - Bedroom 2.845m X 2.743m
Level: Main - Dining room 3.861m X 1.93m
Level: Main - Bedroom 3.353m X 3.15m
Level: Main - Kitchen 3.378m X 2.946m
Level: Main - Living room 4.699m X 3.861m
Level: Main - Bedroom 2.845m X 2.54m
Level: Main
- Listing source url Https://www.realtor.ca/real-estate/29023522/213-hedley-street-saskatoon-forest-grove
- Listing type identifier Idx

$-1,146
/ Month

