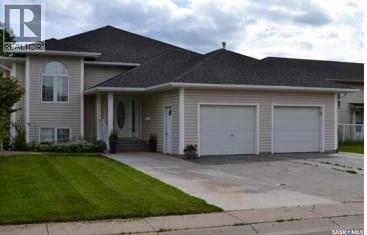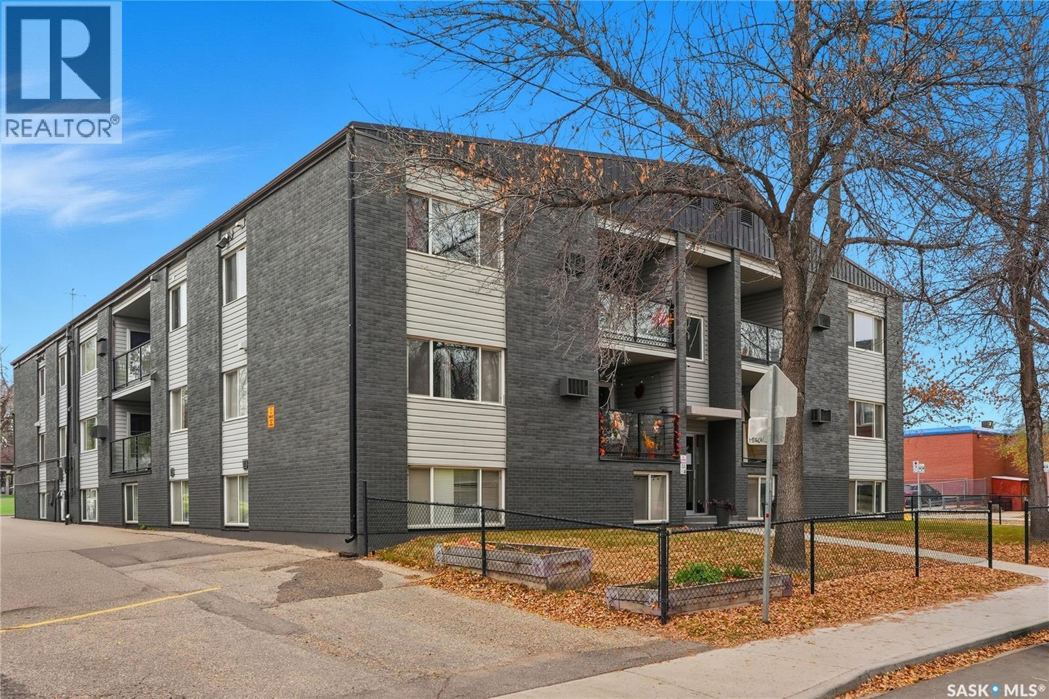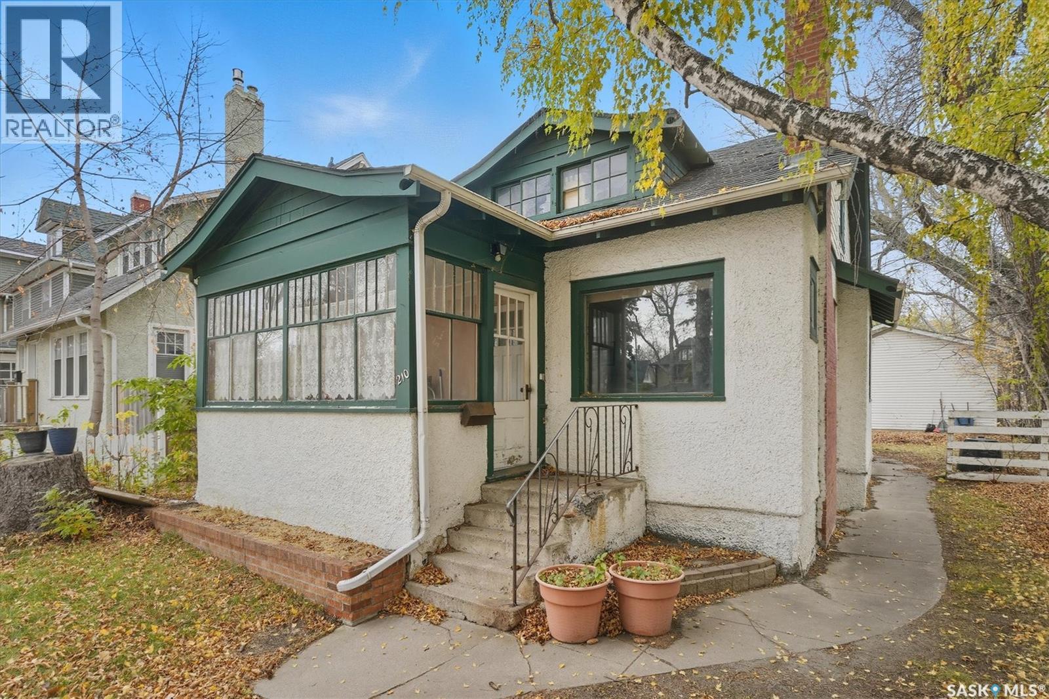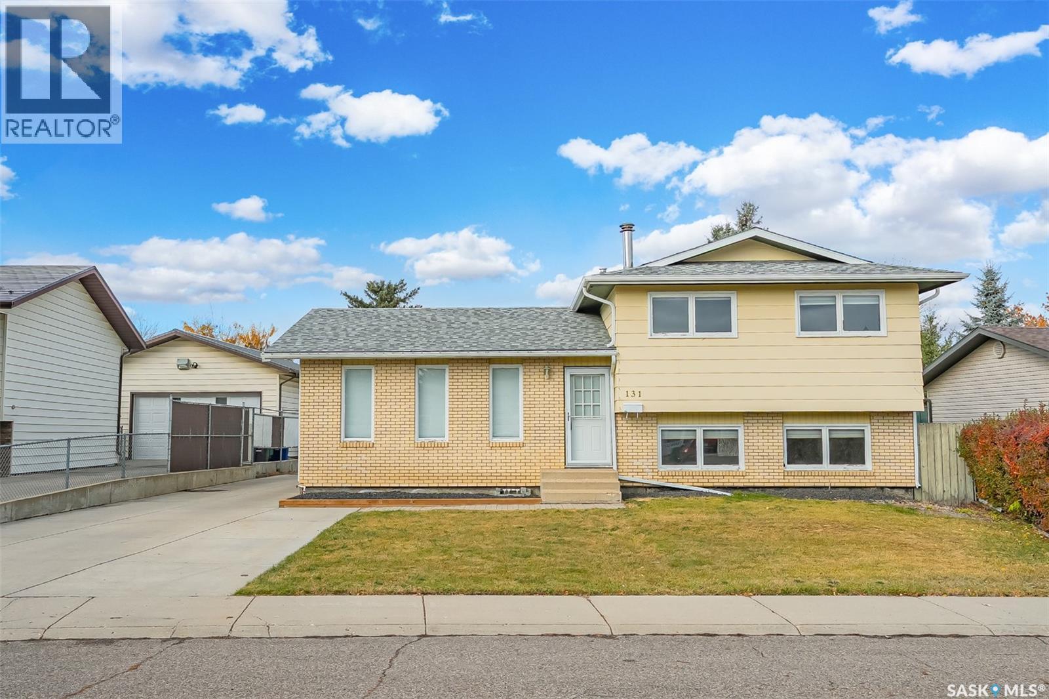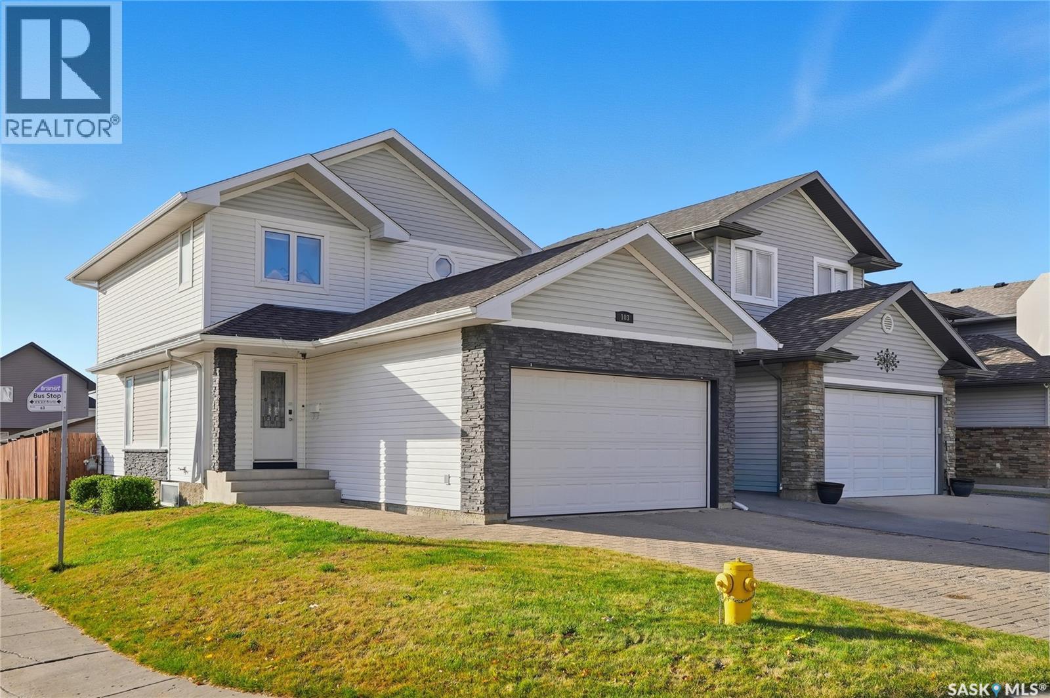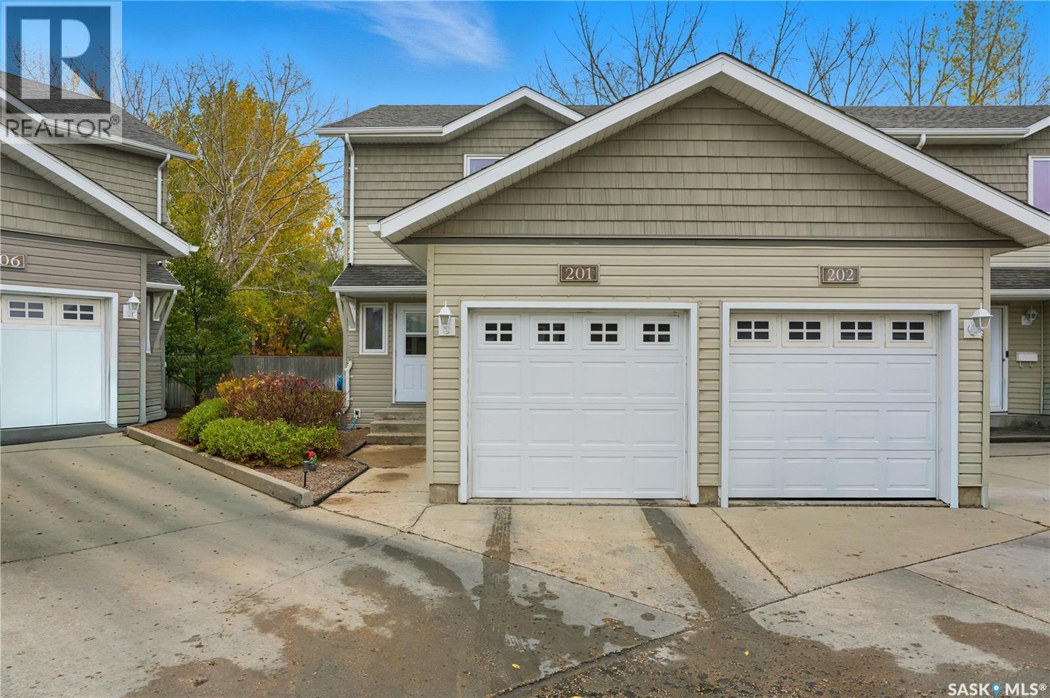- Houseful
- SK
- Saskatoon
- Kensington
- 214 Antonini Ct
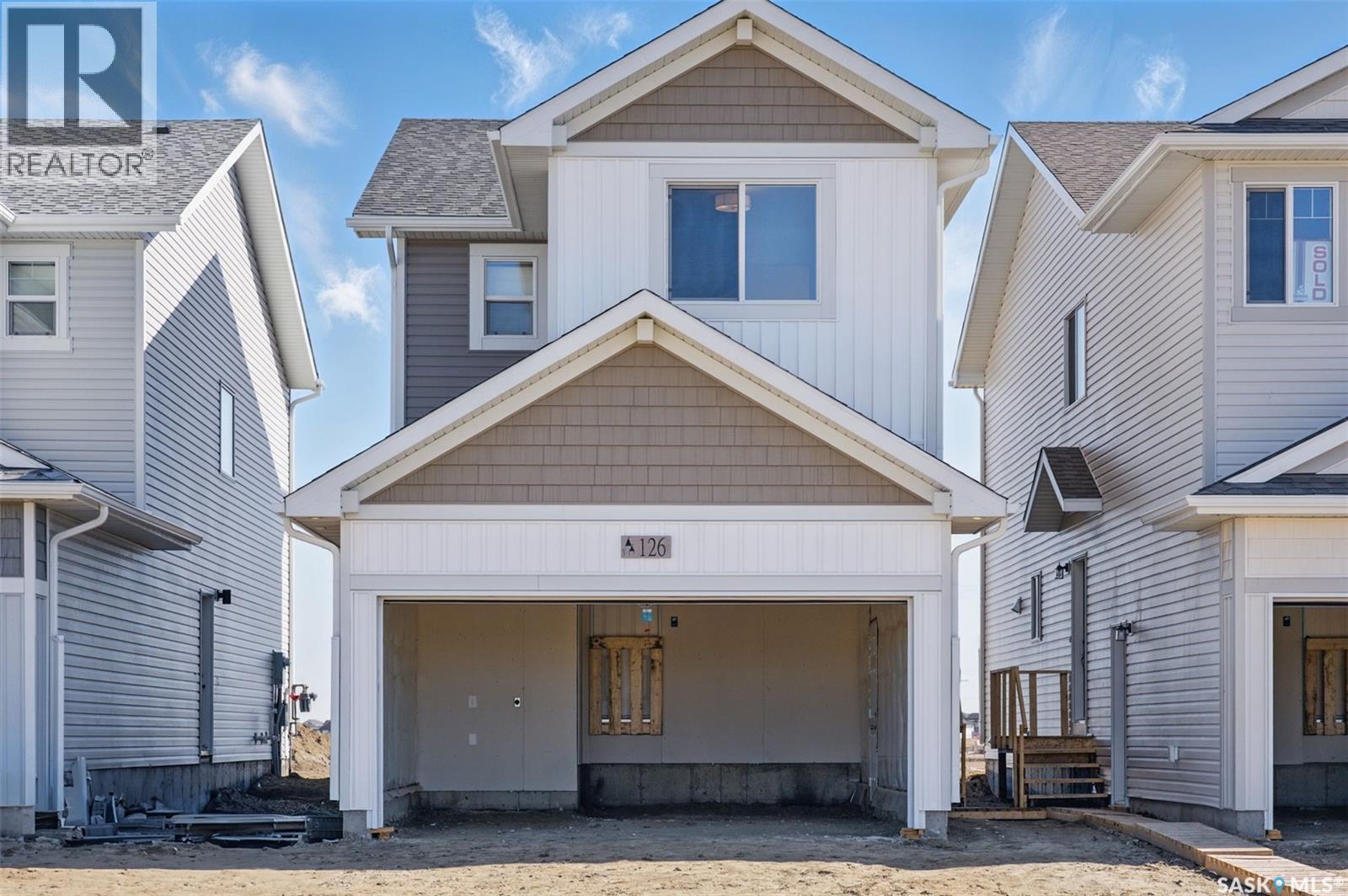
Highlights
Description
- Home value ($/Sqft)$343/Sqft
- Time on Houseful41 days
- Property typeSingle family
- Style2 level
- Neighbourhood
- Year built2025
- Mortgage payment
Welcome to the “RICHMOND SIDE ENTRY MODEL – a 1,456 sqft Spacious 3-Bedroom Home built by Builder of the Year, Ehrenburg Homes! This thoughtfully designed home combines style and functionality. The open-concept layout offers a modern and inviting feel, complemented by superior custom cabinetry, quartz countertops, a sit-up island, and an open dining area—perfect for entertaining. Upstairs, you’ll find 3 spacious bedrooms, a main 3-piece bath, and a convenient laundry area. The primary suite includes a walk-in closet and a 4-piece ensuite with dual sinks. A BONUS ROOM on the second floor adds valuable flexible living space. PST & GST included in the purchase price with rebate to builder. Saskatchewan New Home Warranty included. Currently under construction – interior and exterior specifications may vary between units. (id:63267)
Home overview
- Heat source Natural gas
- Heat type Forced air
- # total stories 2
- Has garage (y/n) Yes
- # full baths 3
- # total bathrooms 3.0
- # of above grade bedrooms 3
- Subdivision Kensington
- Directions 2153555
- Lot desc Lawn
- Lot dimensions 3275
- Lot size (acres) 0.076950185
- Building size 1456
- Listing # Sk018190
- Property sub type Single family residence
- Status Active
- Bonus room 3.099m X 3.556m
Level: 2nd - Bedroom 3.048m X 2.743m
Level: 2nd - Bedroom 3.15m X 2.337m
Level: 2nd - Laundry Level: 2nd
- Primary bedroom 3.962m X 3.353m
Level: 2nd - Ensuite bathroom (# of pieces - 4) Level: 2nd
- Bathroom (# of pieces - 4) Level: 2nd
- Kitchen 3.962m X Measurements not available
Level: Main - Living room Measurements not available X 2.743m
Level: Main - Bathroom (# of pieces - 2) Level: Main
- Dining room 2.743m X Measurements not available
Level: Main
- Listing source url Https://www.realtor.ca/real-estate/28851459/214-antonini-court-saskatoon-kensington
- Listing type identifier Idx

$-1,333
/ Month

