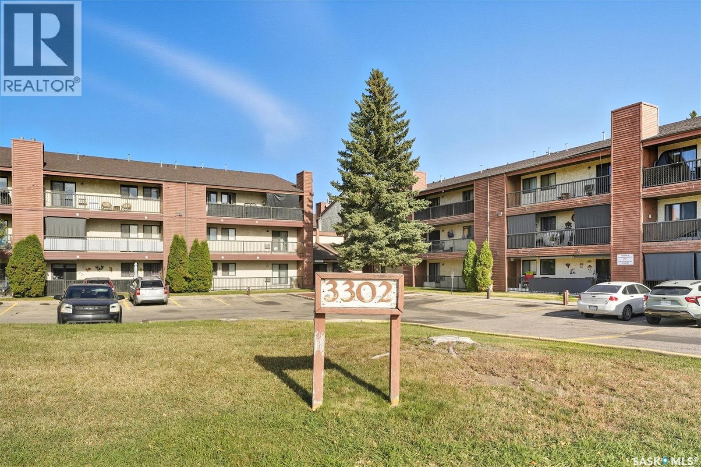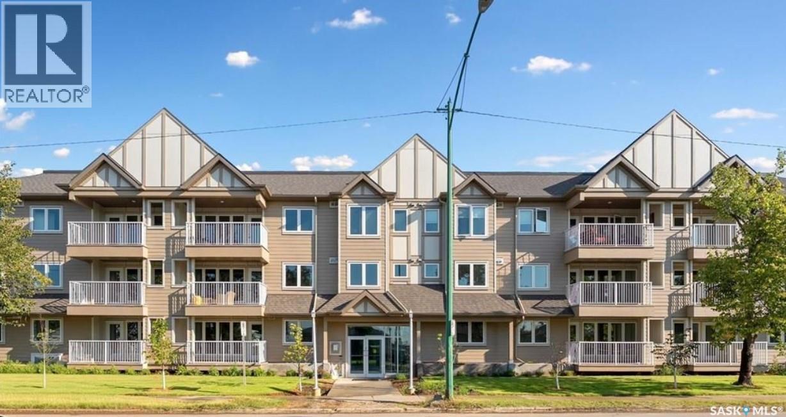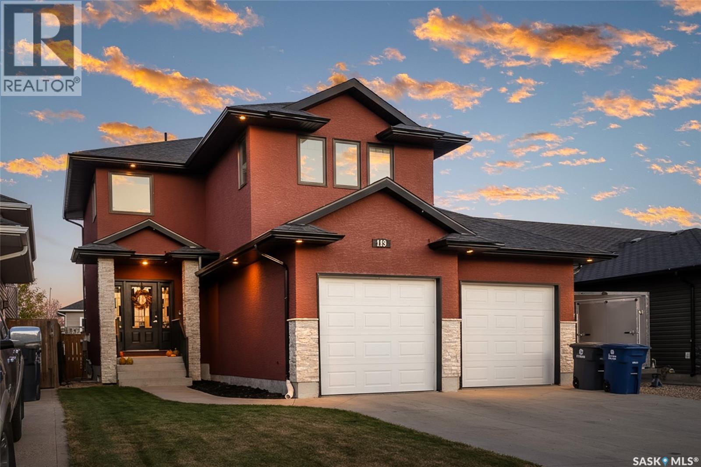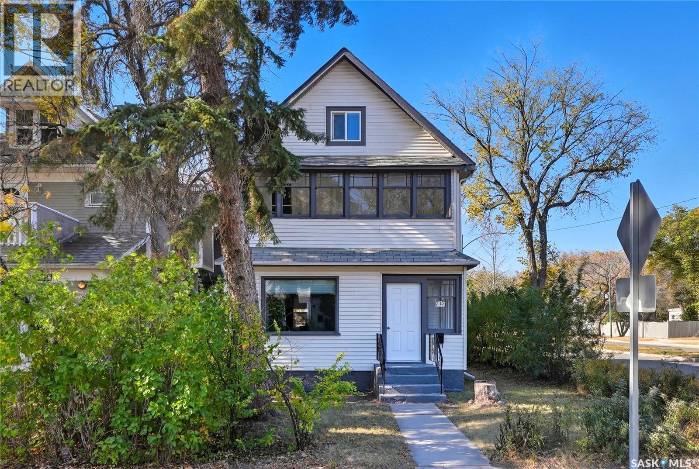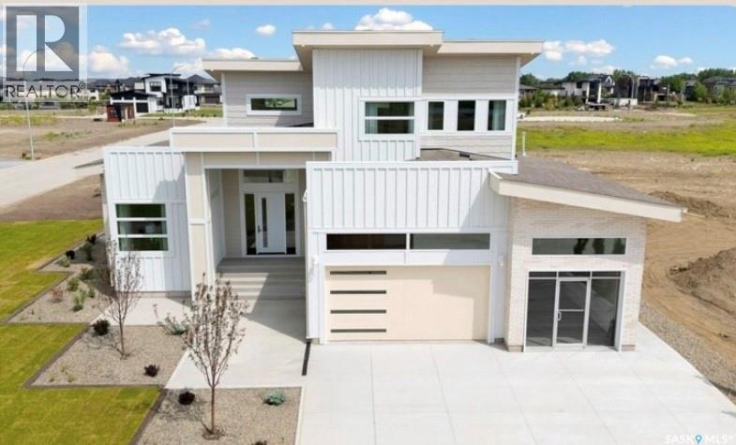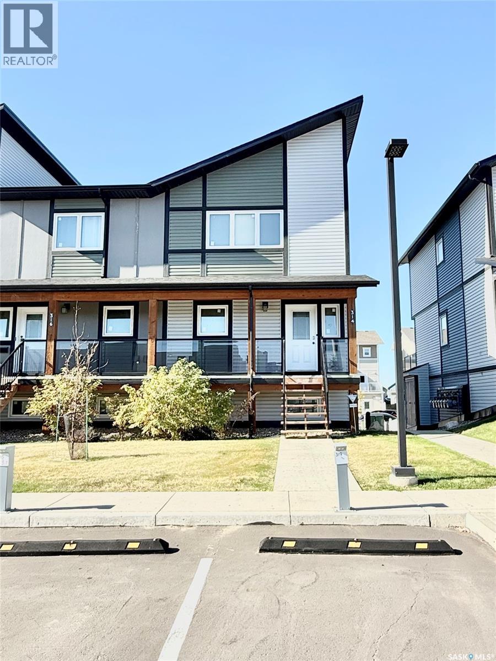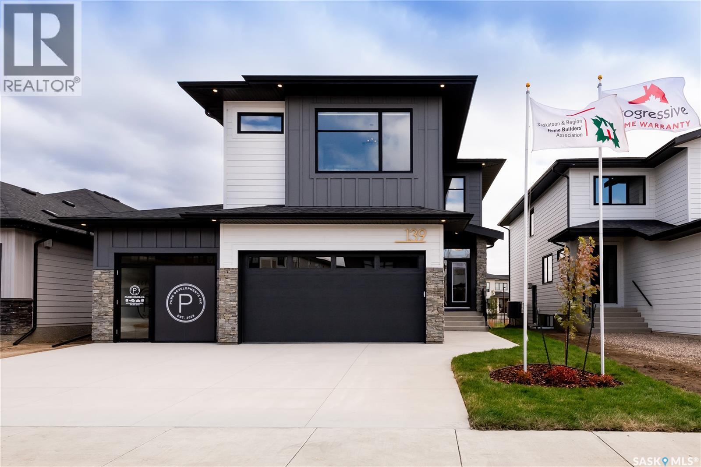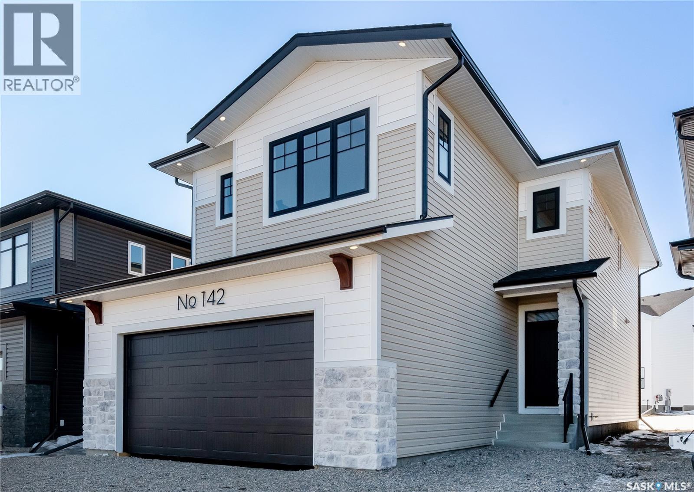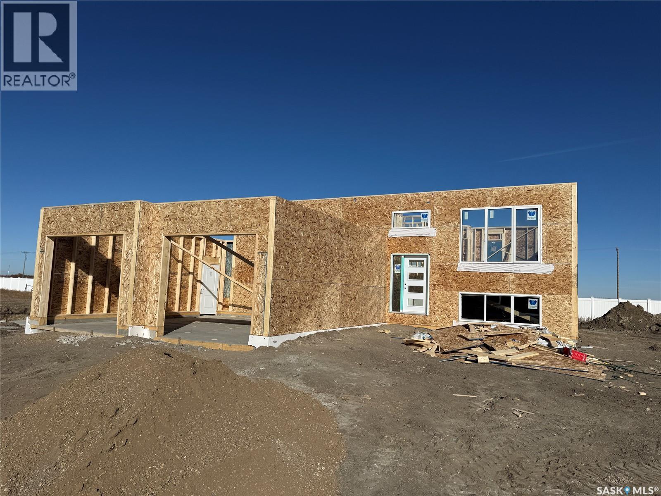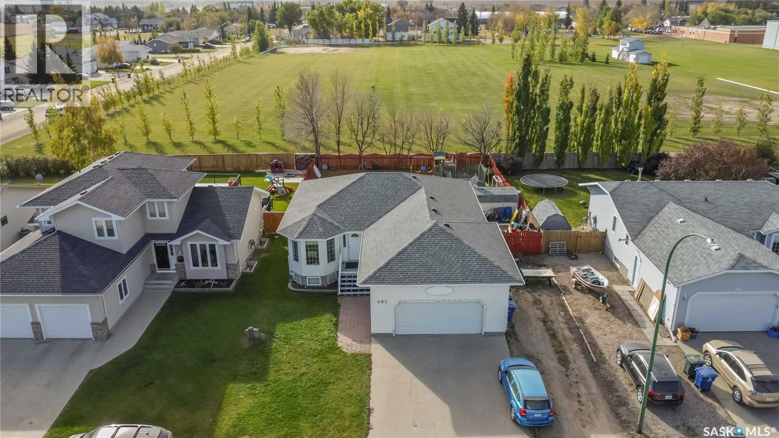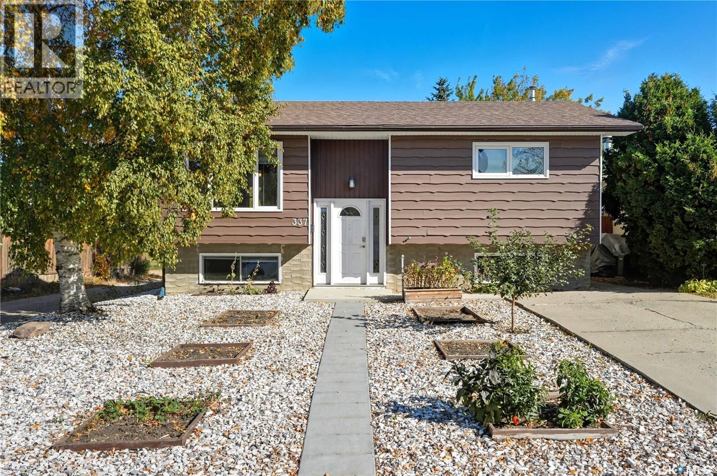- Houseful
- SK
- Saskatoon
- River Heights
- 215 Primrose Drive Unit 3
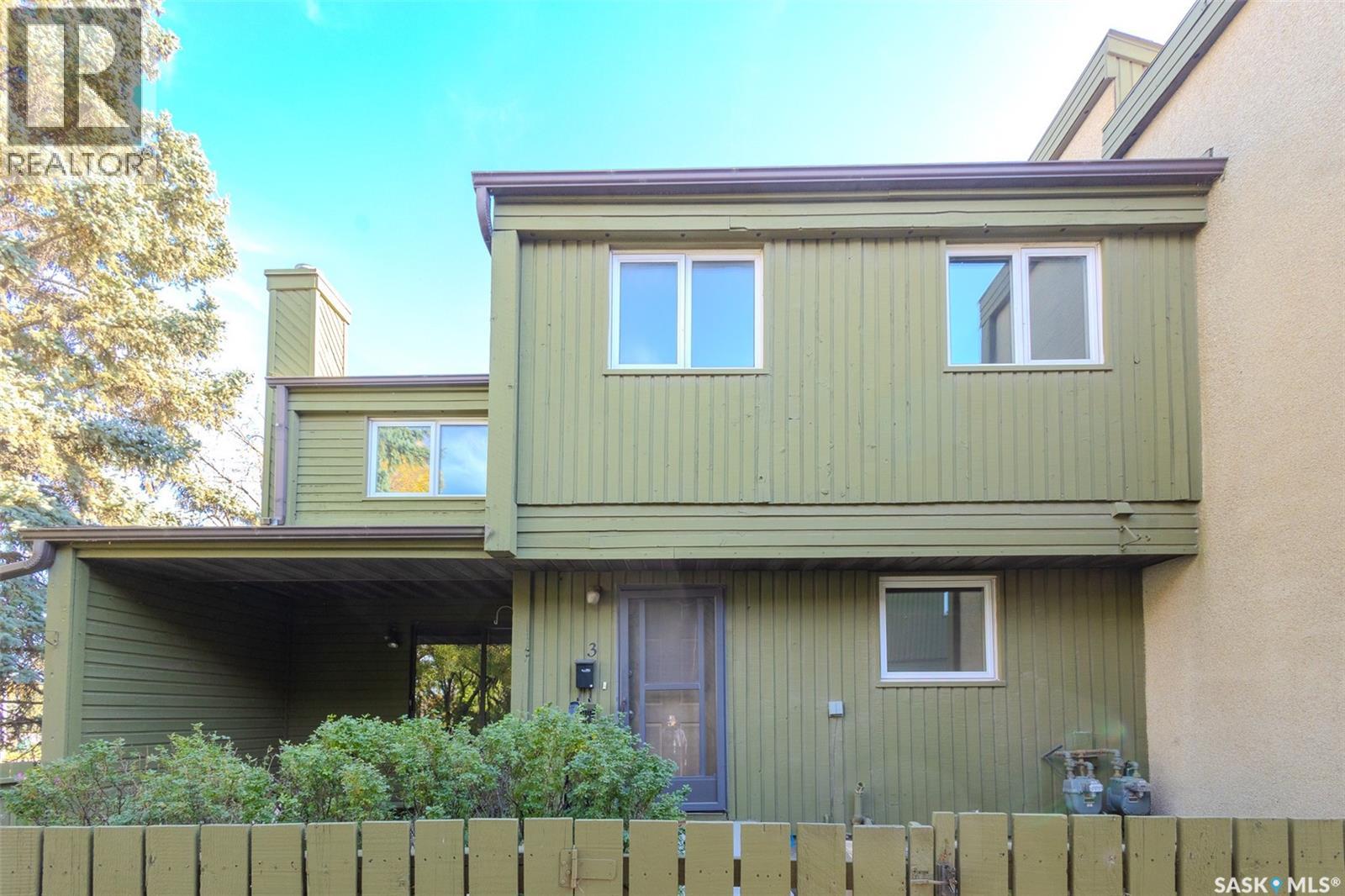
215 Primrose Drive Unit 3
215 Primrose Drive Unit 3
Highlights
Description
- Home value ($/Sqft)$248/Sqft
- Time on Housefulnew 14 hours
- Property typeSingle family
- Style2 level
- Neighbourhood
- Year built1978
- Mortgage payment
Whether you’re a first-time buyer, growing family, or student looking for a place to call home, this 1008 sq. ft. two-story townhouse is the perfect fit conveniently located across the street from Lawson Heights Mall. Featuring 3 bedrooms, 2 bathrooms, and a developed basement with a recreation area and office nook, this home offers both space and flexibility for your lifestyle. The main level has hardwood floors in the living area with patio doors to your private fenced yard with room for a small garden. The kitchen/dining area is large and has a built in dishwasher, double sink and pantry. The unit faces south and west bringing in lots of natural light and has newer windows and flooring on main and upper levels. Two electric parking stalls are included for your comfort and convenience. You’ll enjoy unbeatable proximity to all amenities, just steps from restaurants, grocery stores, schools, parks, and the Lawson bus terminal. Plus, you’re only minutes from the beautiful Meewasin River trails, perfect for walks, runs, or bike rides. Don’t miss your chance to live in one of Saskatoon’s most accessible and connected neighborhoods, call your Realtor today to book your private showing! (id:63267)
Home overview
- Heat source Natural gas
- Heat type Forced air
- # total stories 2
- Fencing Partially fenced
- # full baths 2
- # total bathrooms 2.0
- # of above grade bedrooms 3
- Community features Pets allowed with restrictions
- Subdivision River heights sa
- Lot size (acres) 0.0
- Building size 1008
- Listing # Sk020405
- Property sub type Single family residence
- Status Active
- Bedroom 2.692m X 2.565m
Level: 2nd - Bedroom 2.743m X 2.692m
Level: 2nd - Bedroom 3.531m X 3.429m
Level: 2nd - Bathroom (# of pieces - 4) Measurements not available
Level: 2nd - Family room 3.683m X 3.073m
Level: Basement - Laundry 4.267m X 3.861m
Level: Basement - Kitchen / dining room 3.861m X 2.769m
Level: Main - Bathroom (# of pieces - 2) Measurements not available
Level: Main - Living room 4.166m X 3.556m
Level: Main
- Listing source url Https://www.realtor.ca/real-estate/28966557/3-215-primrose-drive-saskatoon-river-heights-sa
- Listing type identifier Idx

$-221
/ Month

