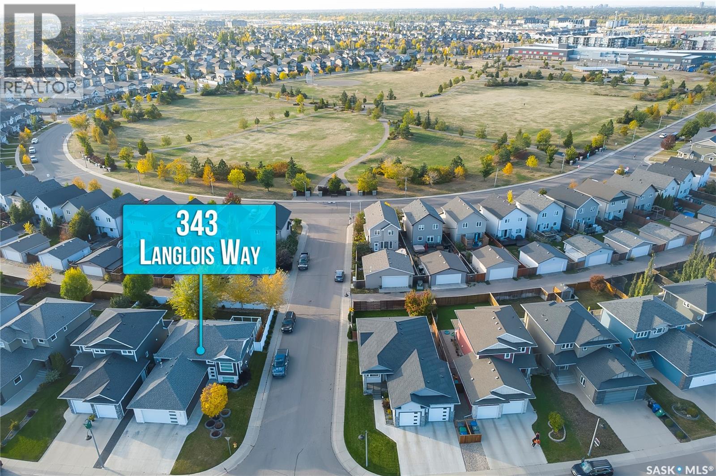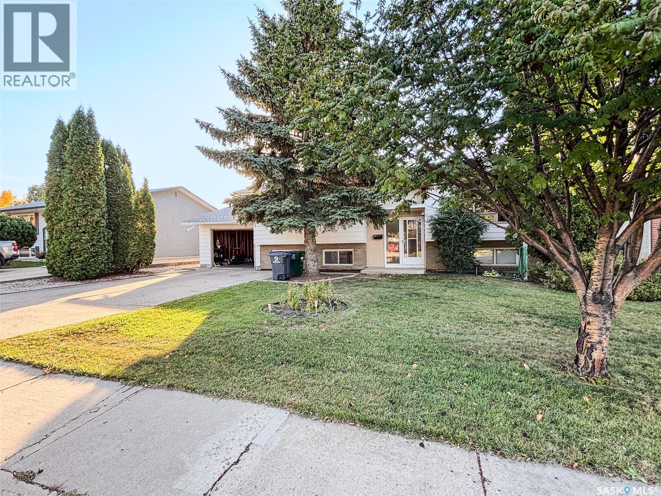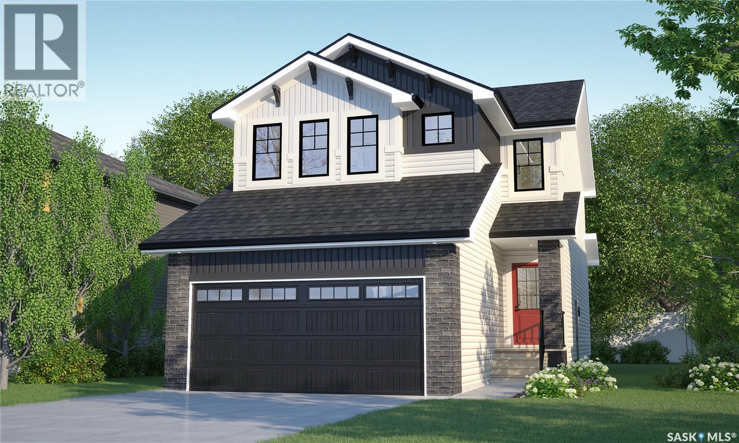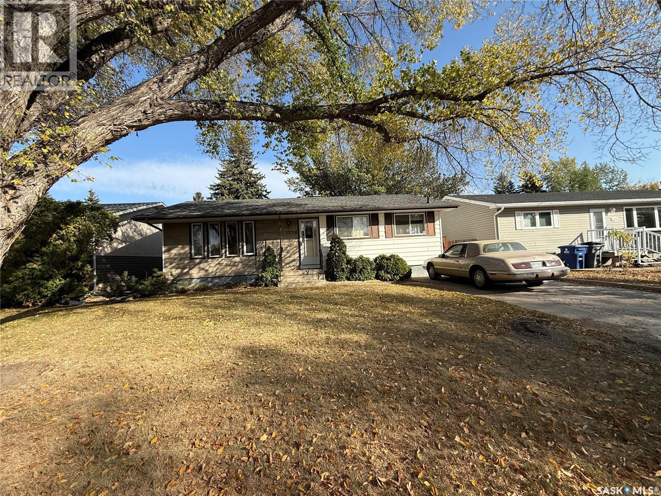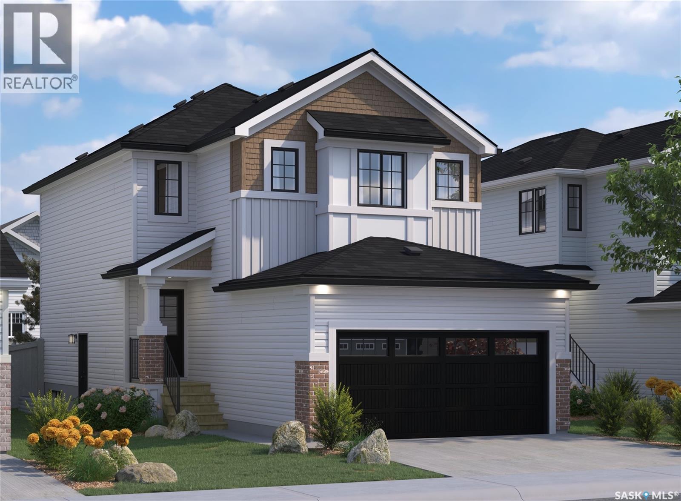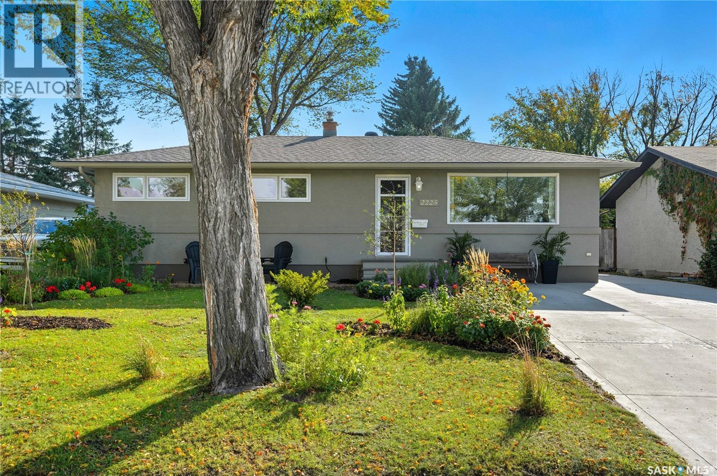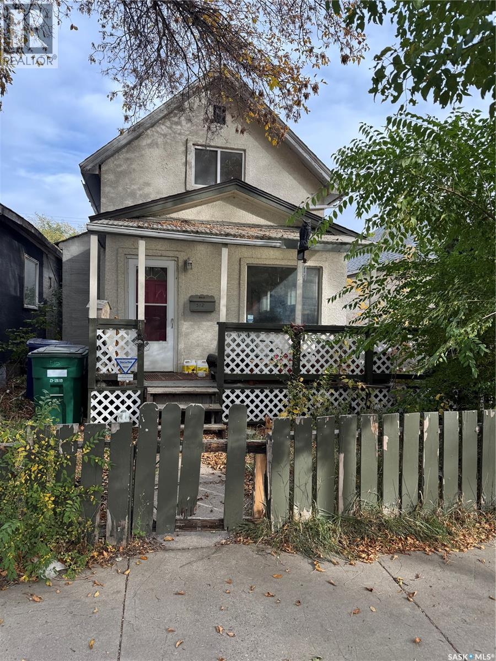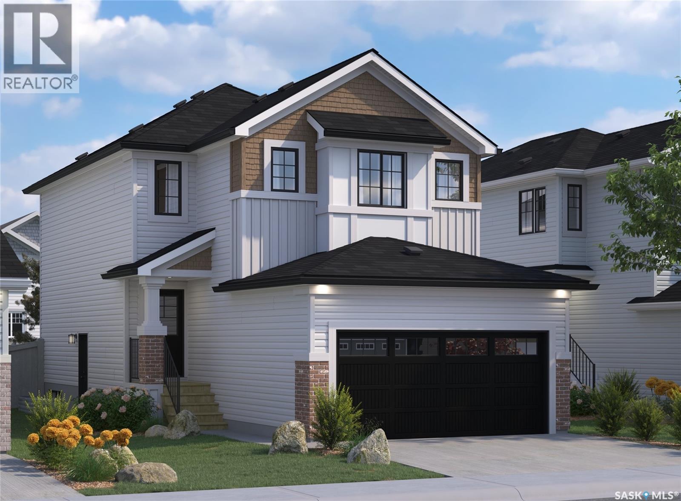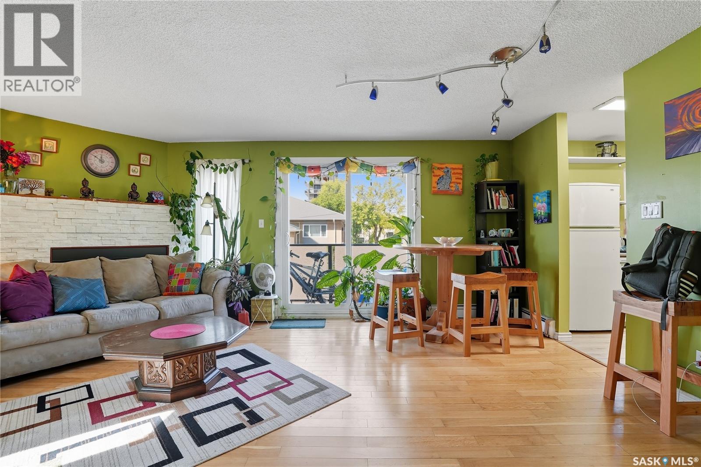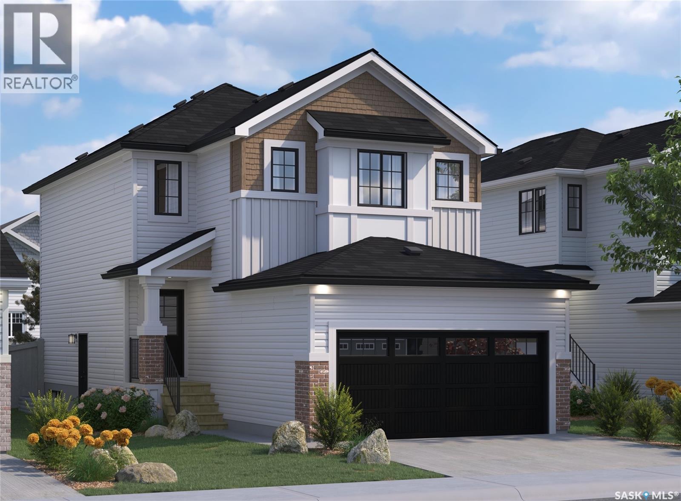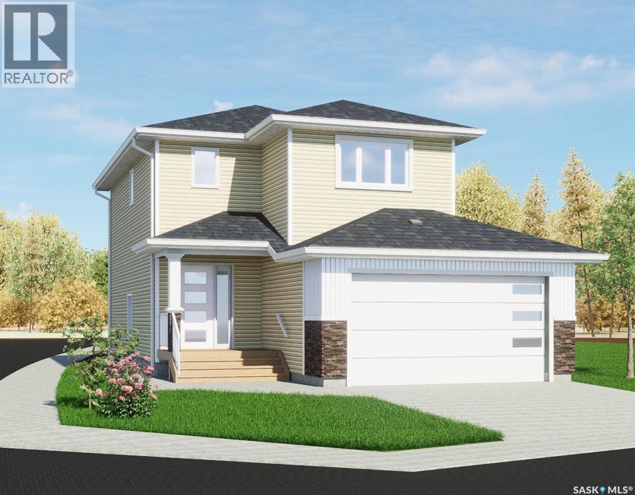- Houseful
- SK
- Saskatoon
- Central Business District
- 221 I Ave S
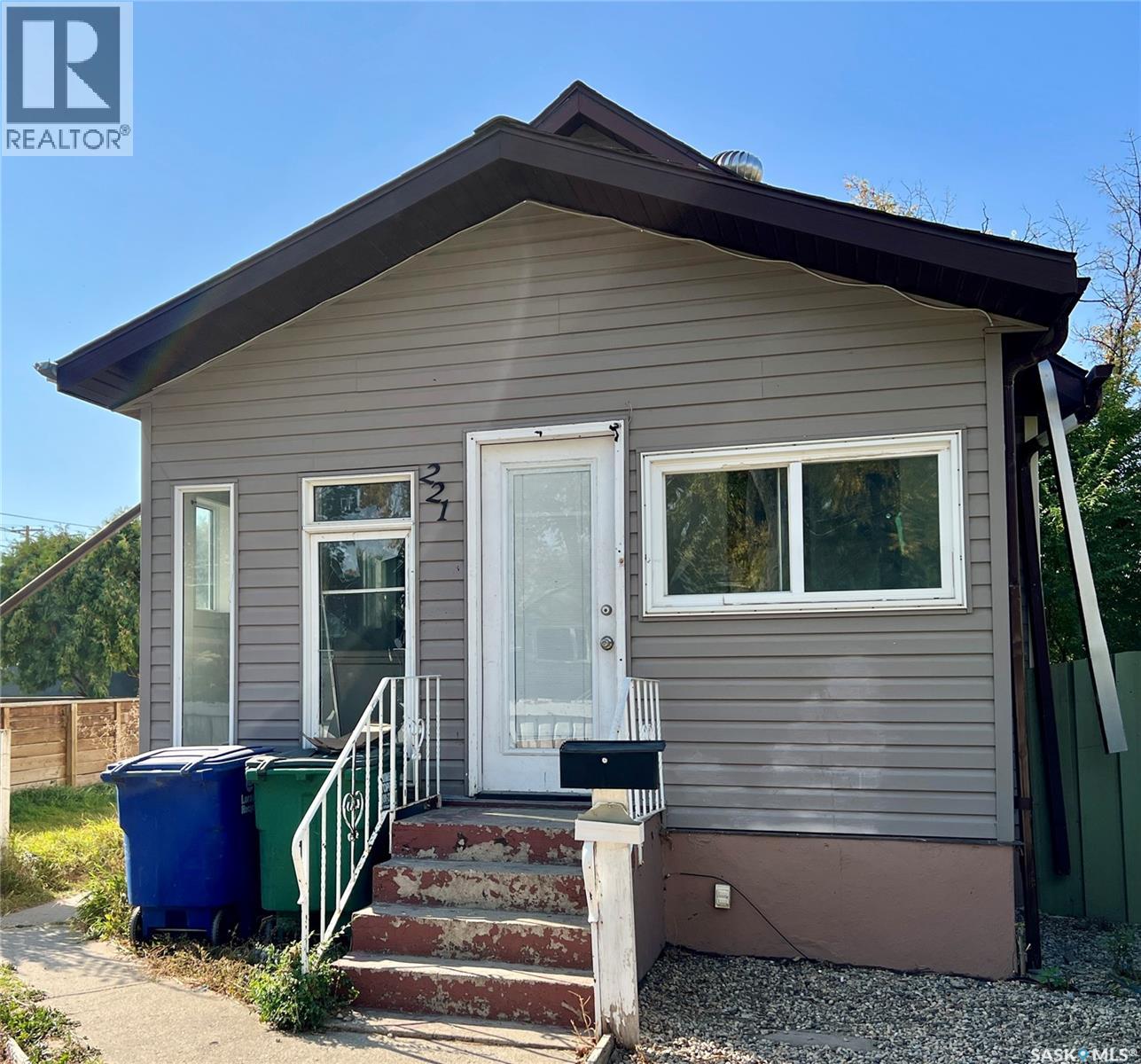
Highlights
Description
- Home value ($/Sqft)$141/Sqft
- Time on Housefulnew 3 hours
- Property typeSingle family
- StyleBungalow
- Neighbourhood
- Year built1929
- Mortgage payment
This inner-city Saskatoon home is best suited for someone willing to put in some work to bring it up to its full potential. While it is in livable condition, updates and repairs are needed throughout. The house features 5 bedrooms (note: none have closets), a main floor bathroom with a tub/shower combo, and a 2-piece bathroom in the basement with infrastructure in place to expand into a 3-piece bath. The layout offers lots of space, but the finishes and functionality will benefit from some attention. Outside, there is a detached older garage, which will require some TLC but provides storage or parking. For the right buyer, whether you’re working with a limited budget or seeking an investment property with strong rental potential, it’s a chance to create value and make the space your own. (id:63267)
Home overview
- Heat source Natural gas
- Heat type Forced air
- # total stories 1
- Fencing Fence
- Has garage (y/n) Yes
- # full baths 2
- # total bathrooms 2.0
- # of above grade bedrooms 5
- Subdivision Pleasant hill
- Lot desc Lawn
- Lot dimensions 4270
- Lot size (acres) 0.100328945
- Building size 780
- Listing # Sk019940
- Property sub type Single family residence
- Status Active
- Bathroom (# of pieces - 2) 2.438m X 1.524m
Level: Basement - Bedroom 3.353m X 2.134m
Level: Basement - Laundry 2.743m X 3.048m
Level: Basement - Bedroom 4.572m X 2.438m
Level: Basement - Family room 6.401m X 2.134m
Level: Basement - Kitchen 3.353m X 2.743m
Level: Main - Bedroom 3.353m X Measurements not available
Level: Main - Dining room 2.743m X 2.743m
Level: Main - Living room 3.048m X 3.353m
Level: Main - Bathroom (# of pieces - 4) 2.743m X 1.524m
Level: Main - Enclosed porch 4.267m X 1.524m
Level: Main - Bedroom 3.048m X 2.743m
Level: Main - Bedroom 3.353m X 2.134m
Level: Main
- Listing source url Https://www.realtor.ca/real-estate/28944342/221-i-avenue-s-saskatoon-pleasant-hill
- Listing type identifier Idx

$-293
/ Month

