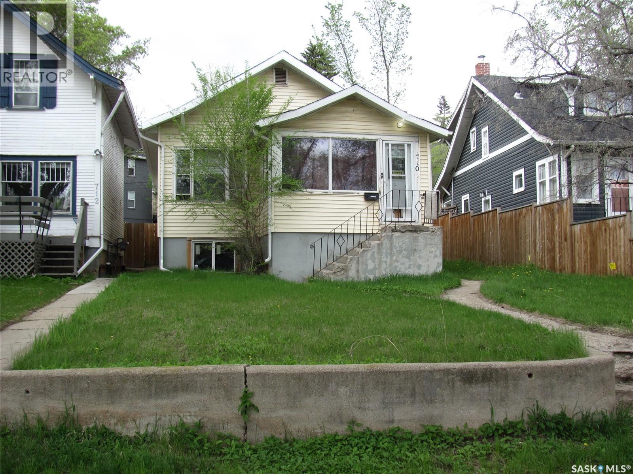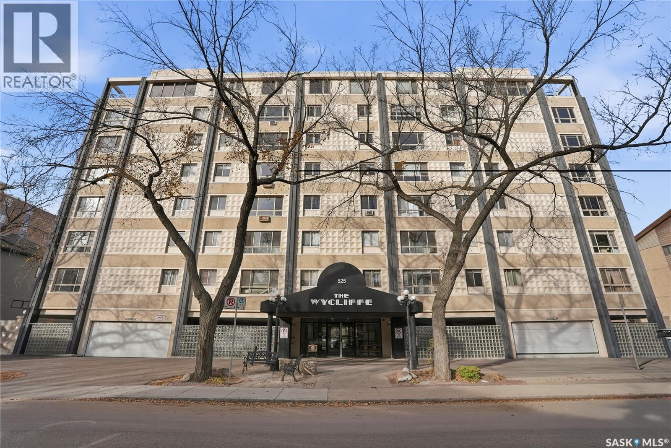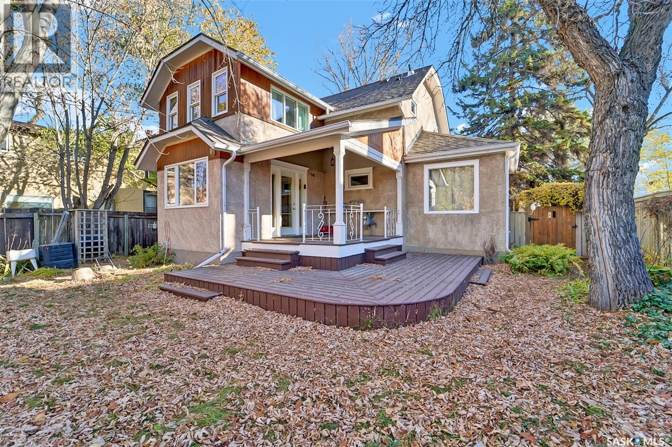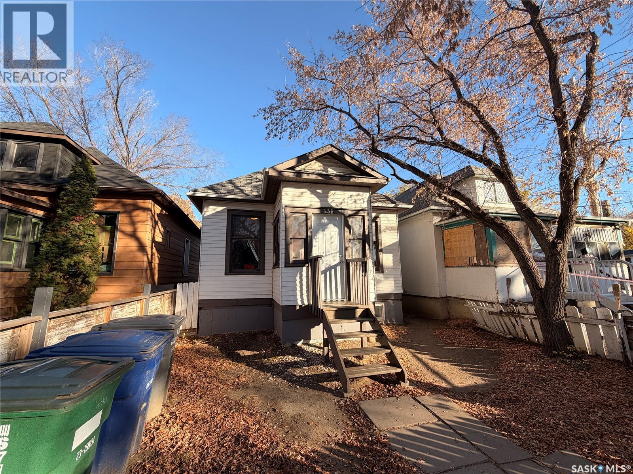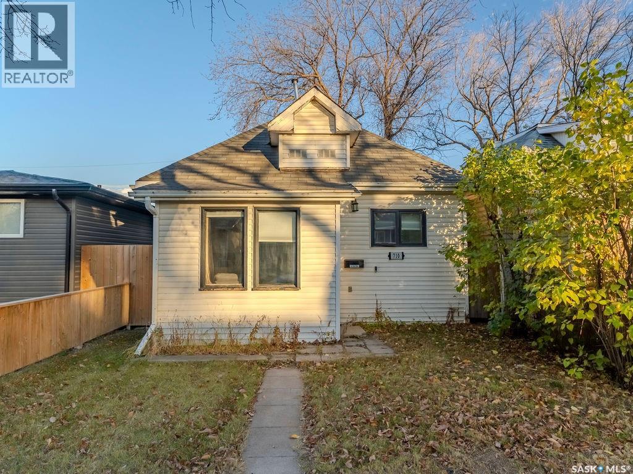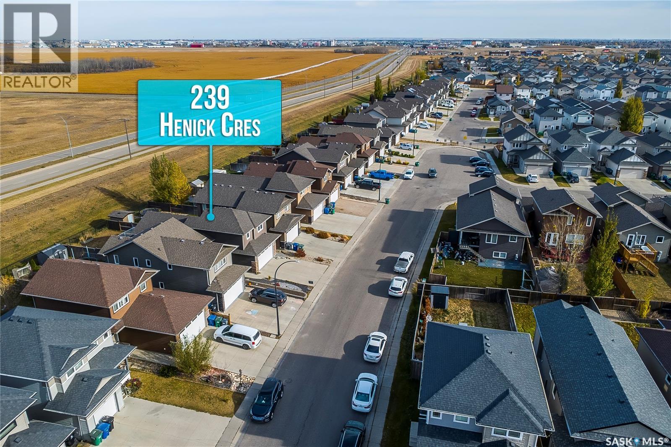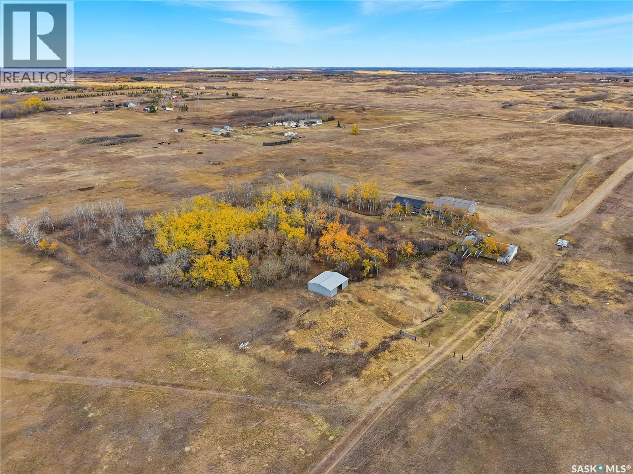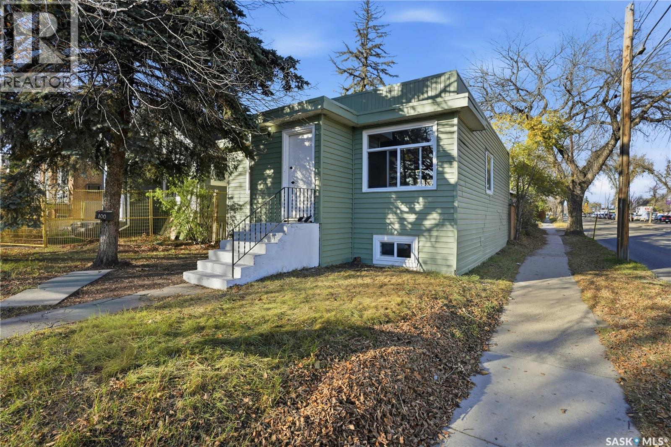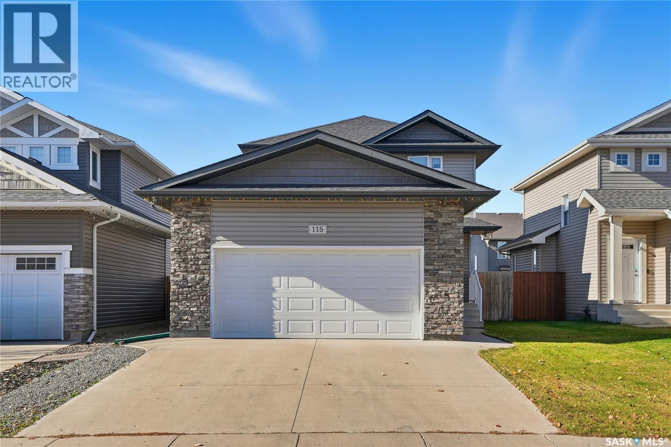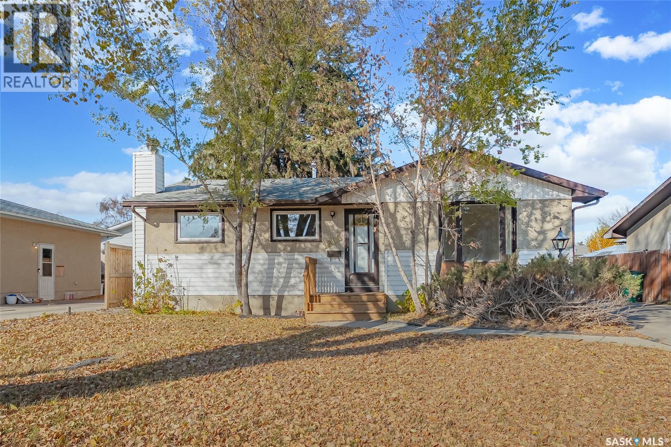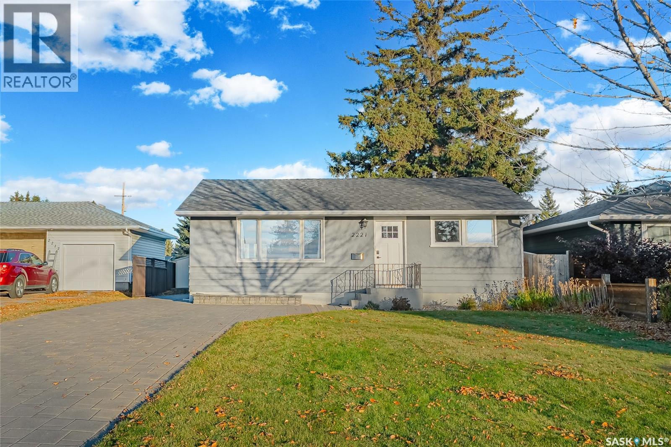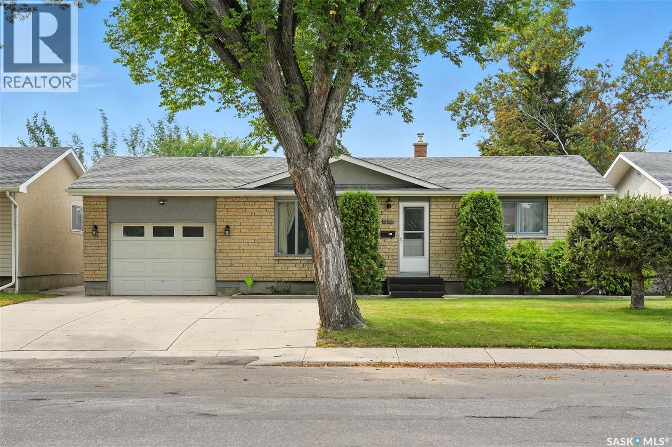
Highlights
Description
- Home value ($/Sqft)$331/Sqft
- Time on Houseful46 days
- Property typeSingle family
- StyleBungalow
- Neighbourhood
- Year built1970
- Mortgage payment
Welcome to 2213 Richardson Road in Westview Heights! This spacious bungalow offers a unique floor plan, a large living room, U-shaped kitchen with an abundance of cabinets and views over the backyard. The primary bedroom is set apart from the other bedrooms for added privacy and has built-in drawers and a 3pc ensuite. The other 2 bedrooms and a full bath complete the main floor. The basement features a oversized family room with a bar area, a den/hobby room as well as a 2pc bath and laundry room with storage space. The attached garage has direct entry for comfort and ease, with a generous attic space for storage. The backyard has a deck, patio, shed and paved RV parking off the back lane. This home has been well-maintained over the years, with great curb appeal and mature landscaping. Located across the street from a park & school, with easy access to Circle Drive and all amenities! Don't miss out on this great family home - call your Realtor to book your personal showing! (id:63267)
Home overview
- Cooling Central air conditioning
- Heat source Natural gas
- Heat type Forced air
- # total stories 1
- Fencing Fence
- Has garage (y/n) Yes
- # full baths 3
- # total bathrooms 3.0
- # of above grade bedrooms 3
- Subdivision Westview heights
- Directions 1994270
- Lot desc Lawn
- Lot dimensions 6018
- Lot size (acres) 0.14140038
- Building size 1270
- Listing # Sk017832
- Property sub type Single family residence
- Status Active
- Family room 3.327m X 9.754m
Level: Basement - Den 2.54m X 3.302m
Level: Basement - Bathroom (# of pieces - 2) Measurements not available
Level: Basement - Laundry 3.429m X 3.302m
Level: Basement - Bedroom 3.785m X 3.099m
Level: Main - Living room 3.962m X 5.486m
Level: Main - Kitchen 2.591m X 3.658m
Level: Main - Bedroom 3.302m X 2.819m
Level: Main - Bathroom (# of pieces - 4) Measurements not available
Level: Main - Primary bedroom 3.429m X 3.531m
Level: Main - Ensuite bathroom (# of pieces - 3) Measurements not available
Level: Main - Dining room 2.845m X 3.861m
Level: Main
- Listing source url Https://www.realtor.ca/real-estate/28836256/2213-richardson-road-saskatoon-westview-heights
- Listing type identifier Idx

$-1,120
/ Month

