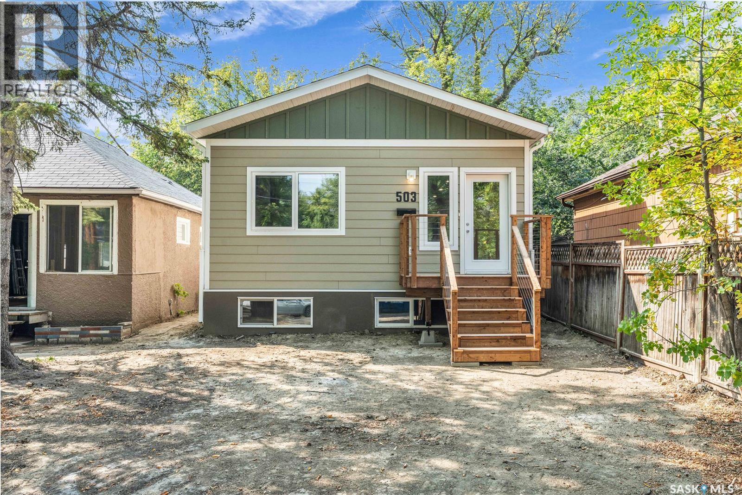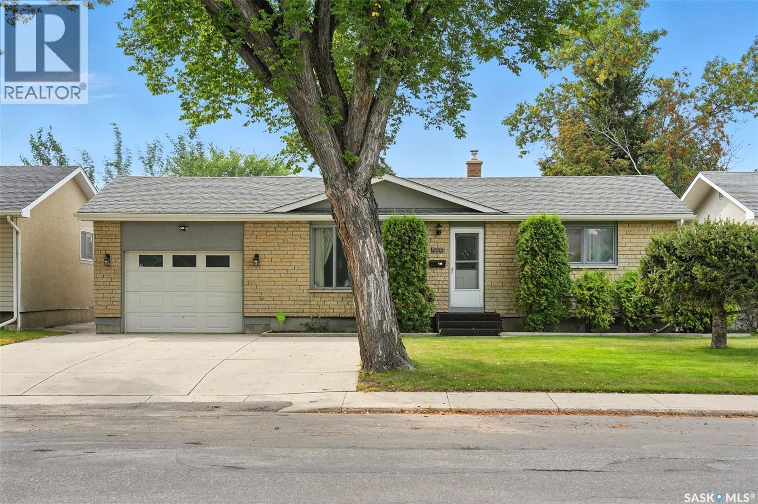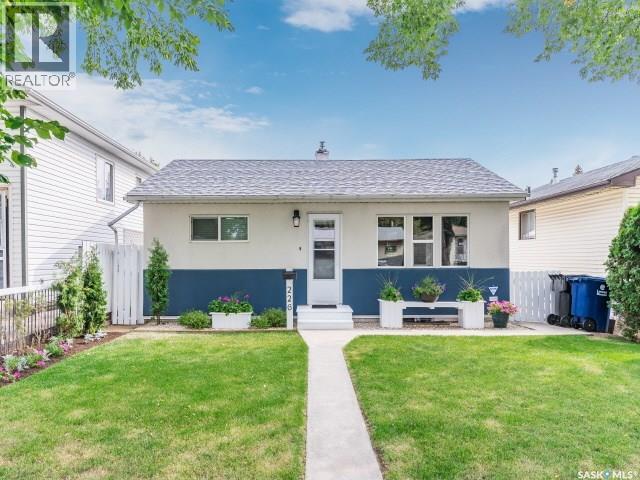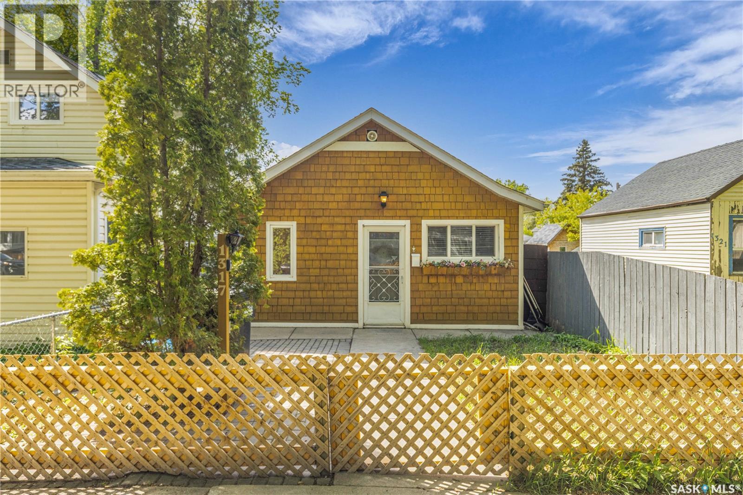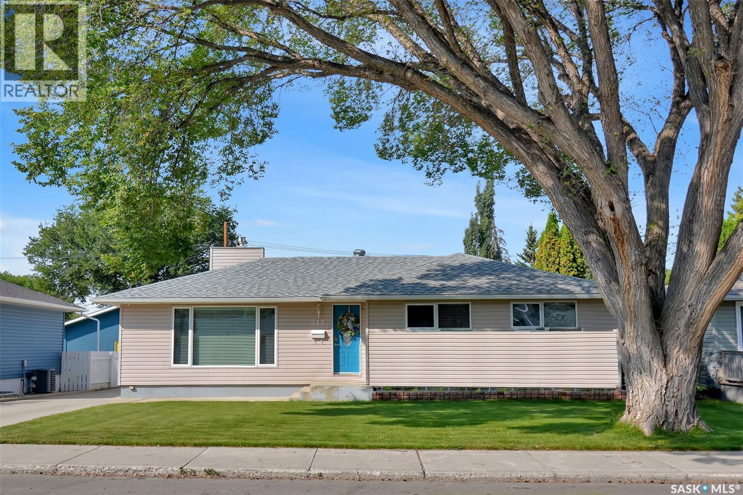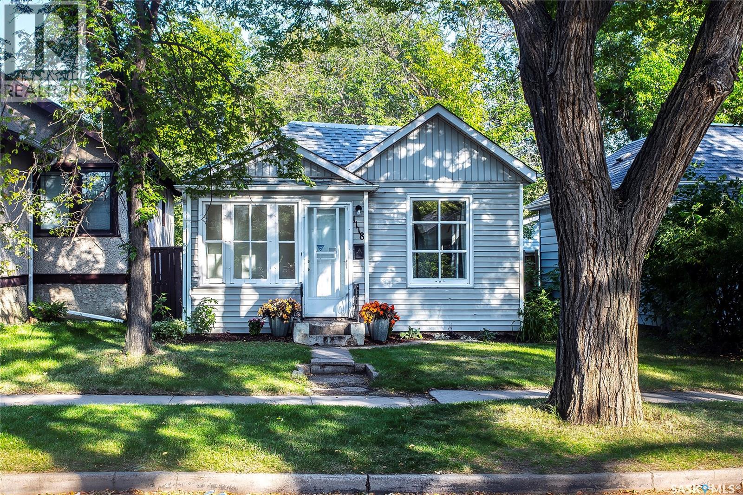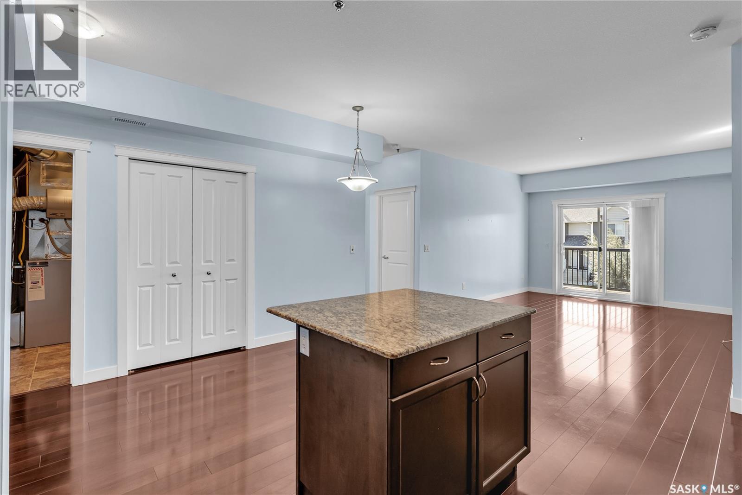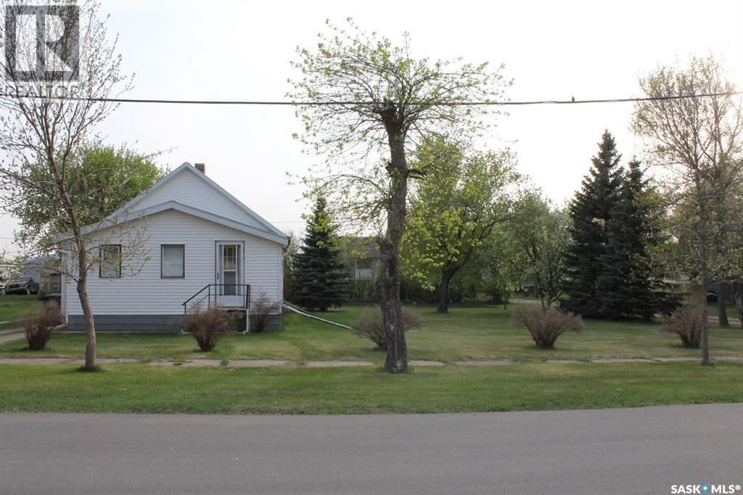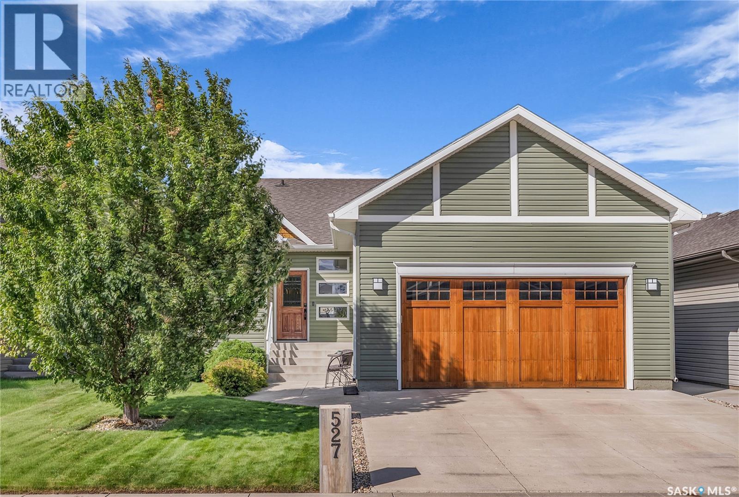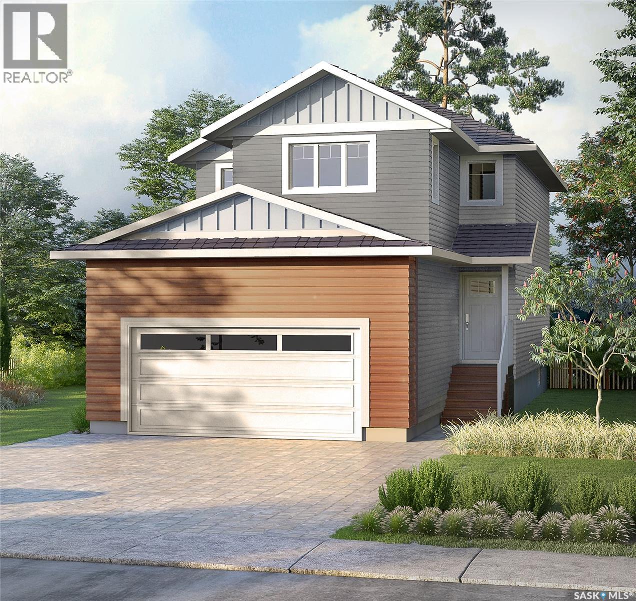- Houseful
- SK
- Saskatoon
- Hampton Village
- 222 Korol Cres
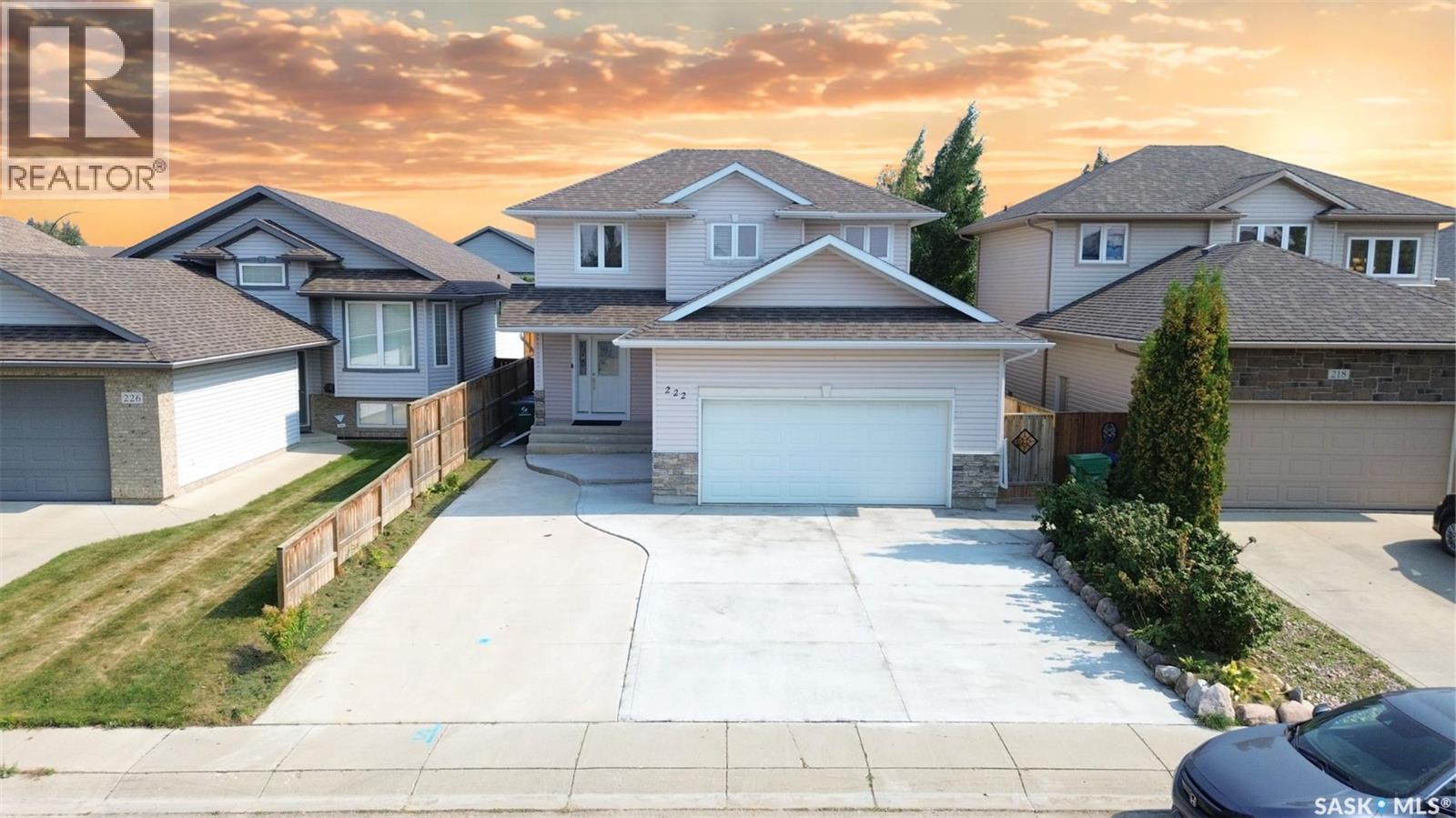
Highlights
Description
- Home value ($/Sqft)$345/Sqft
- Time on Housefulnew 5 hours
- Property typeSingle family
- Style2 level
- Neighbourhood
- Year built2009
- Mortgage payment
Awesome fully developed 2-storey with a double attached garage in desirable Hampton Village! Please view the Matterport 3D virtual tour in this listing. This home is the perfect fit for a family with 1,447 SqFt above grade, a total of 4 bedrooms and 4 baths, and a wonderful 3-season sun room. The primary bedroom has a 3 piece ensuite and walk-in closet, and there's impressive floor to ceiling wall tile in the bathrooms. The beautiful maple kitchen is open to the dining area and there's engineered hardwood flooring on the main and 2nd floors. The basement is completely finished with a large family room, a 2nd kitchen, a 4th bedroom, and a 4th bathroom with warm in-floor heating. The backyard has a large deck and metal shed, and it's fully fenced with a paved dog run. The front yard is completely paved, allowing for tons of off-street parking for cars, RV, and more. The garage is drywalled and painted. The 3-season sun room area is not included in the size of the home of 1,447 square feet above ground. Don't miss your chance to own this great home, call now for your own private viewing! As per the Seller’s direction, all offers will be presented on 09/15/2025 2:00PM. (id:63267)
Home overview
- Cooling Central air conditioning
- Heat source Natural gas
- Heat type Forced air
- # total stories 2
- Fencing Fence
- Has garage (y/n) Yes
- # full baths 4
- # total bathrooms 4.0
- # of above grade bedrooms 4
- Subdivision Hampton village
- Lot desc Lawn
- Lot dimensions 4830
- Lot size (acres) 0.11348684
- Building size 1447
- Listing # Sk017918
- Property sub type Single family residence
- Status Active
- Bedroom 3.353m X 2.819m
Level: 2nd - Primary bedroom 4.267m X 3.353m
Level: 2nd - Bathroom (# of pieces - 4) 2.896m X 1.524m
Level: 2nd - Bedroom 3.327m X 2.743m
Level: 2nd - Ensuite bathroom (# of pieces - 3) 3.327m X 1.93m
Level: 2nd - Bedroom 3.2m X 3.048m
Level: Basement - Kitchen 2.591m X 1.727m
Level: Basement - Bathroom (# of pieces - 3) 2.438m X 1.753m
Level: Basement - Family room 4.572m X 4.115m
Level: Basement - Other 2.921m X 2.235m
Level: Basement - Laundry 1.727m X 1.27m
Level: Basement - Bathroom (# of pieces - 2) 2.134m X 0.914m
Level: Main - Kitchen 3.81m X 3.302m
Level: Main - Dining room 3.302m X 3.048m
Level: Main - Living room 4.699m X 4.597m
Level: Main - Sunroom 4.547m X 3.505m
Level: Main
- Listing source url Https://www.realtor.ca/real-estate/28840176/222-korol-crescent-saskatoon-hampton-village
- Listing type identifier Idx

$-1,333
/ Month

