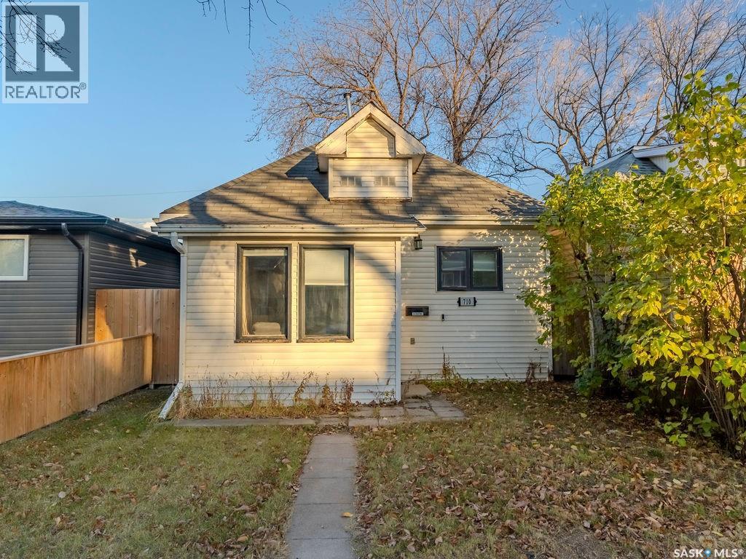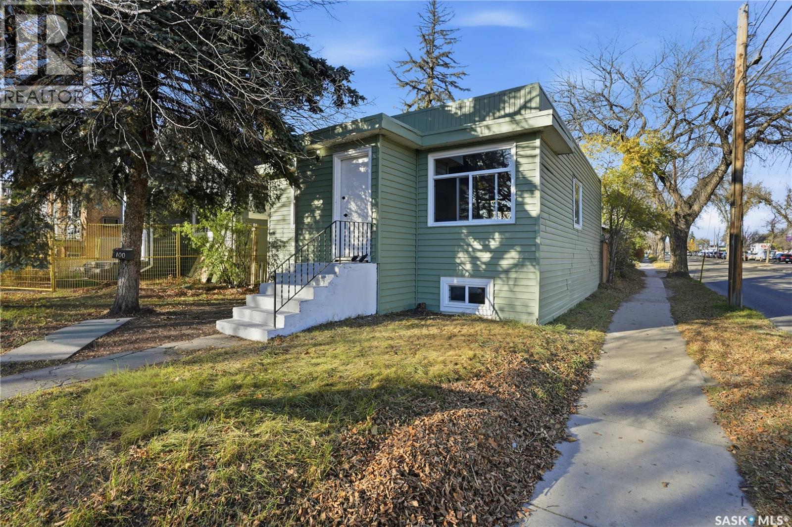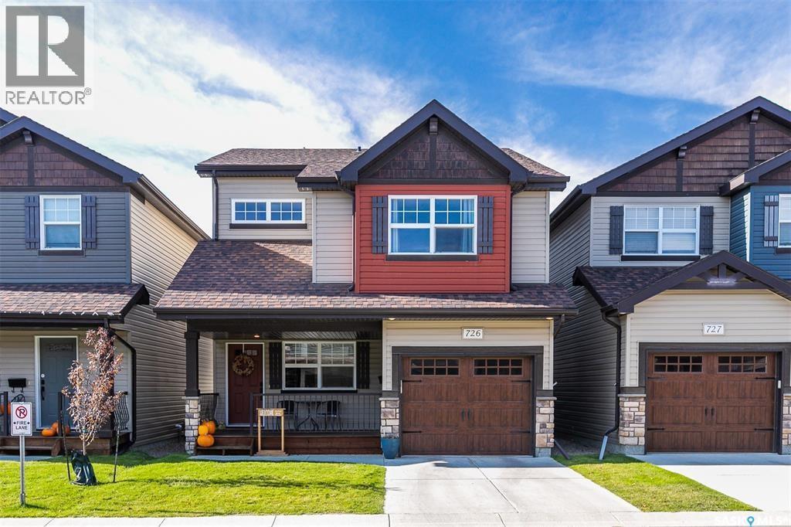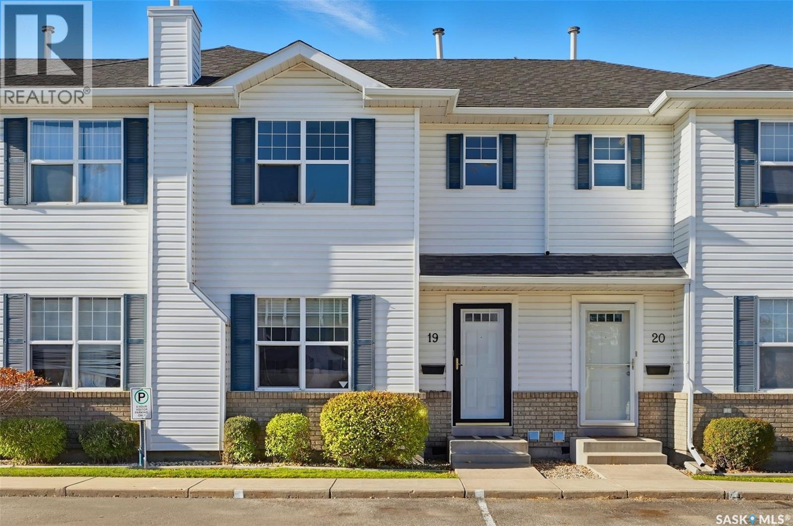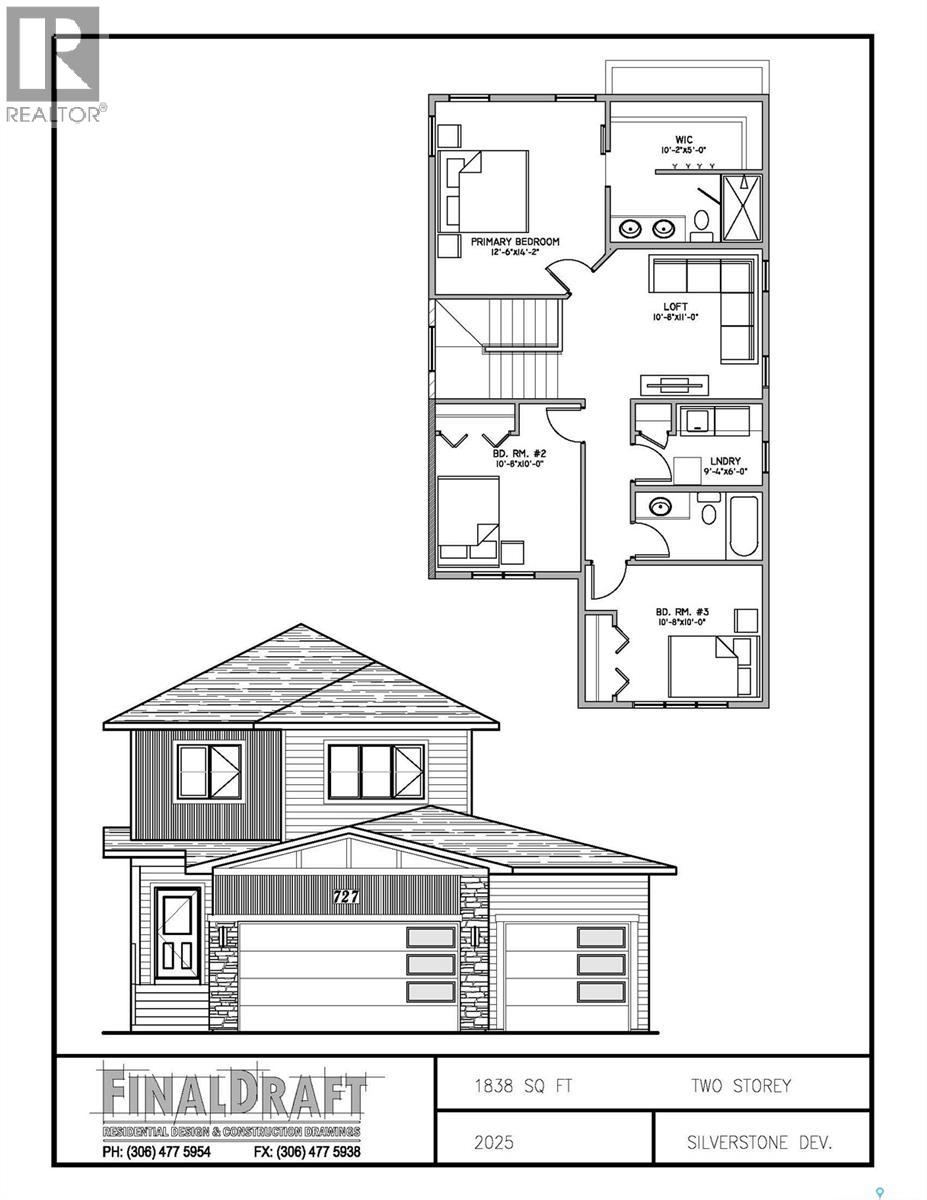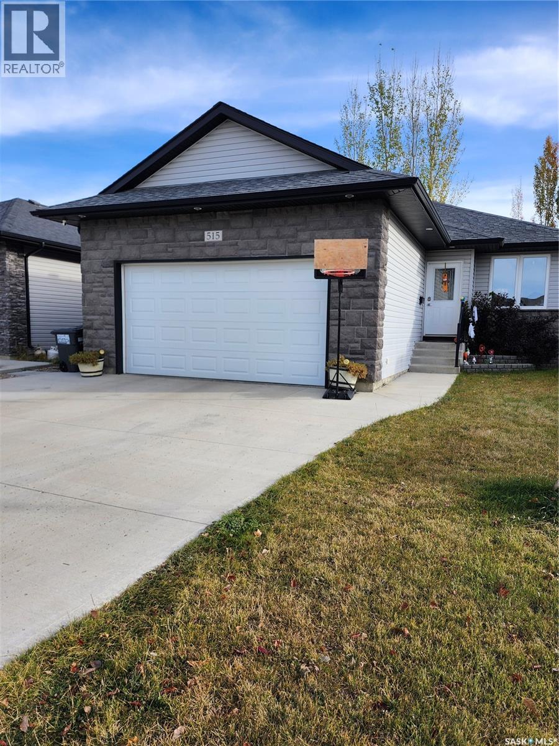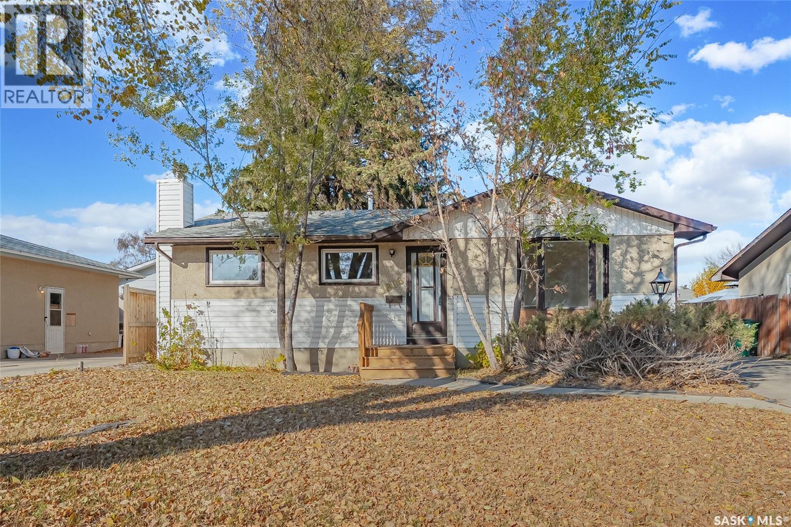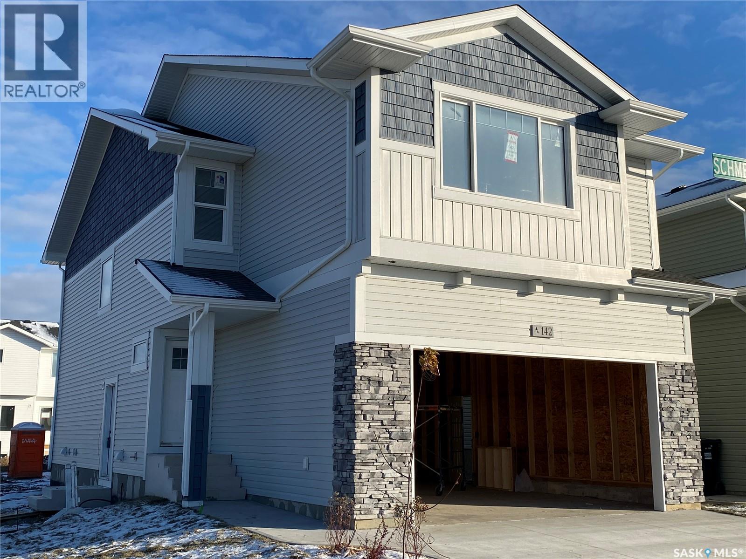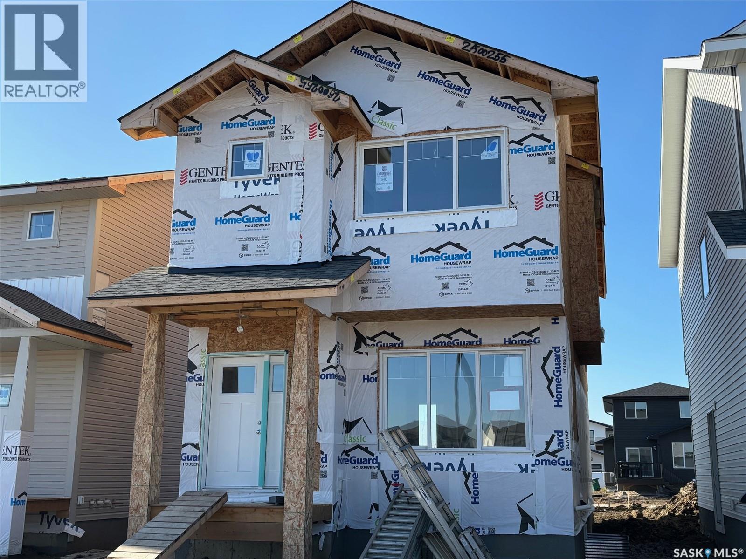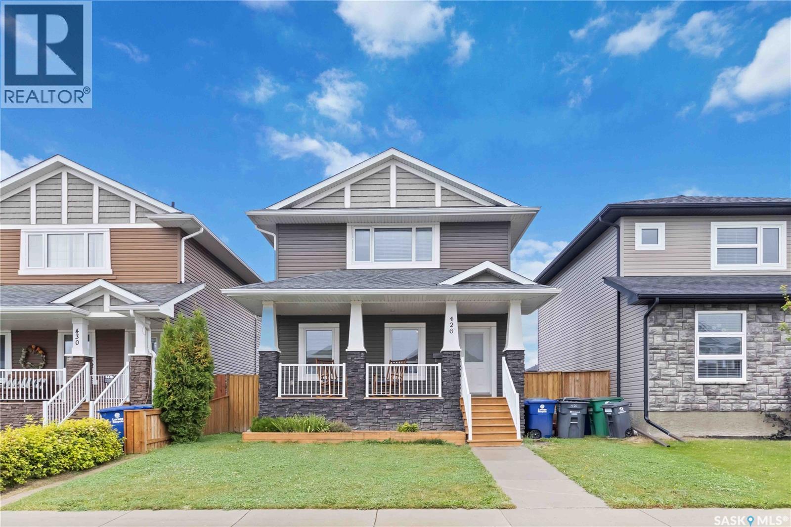- Houseful
- SK
- Saskatoon
- Adelaide - Churchhill
- 2221 Haultain Ave
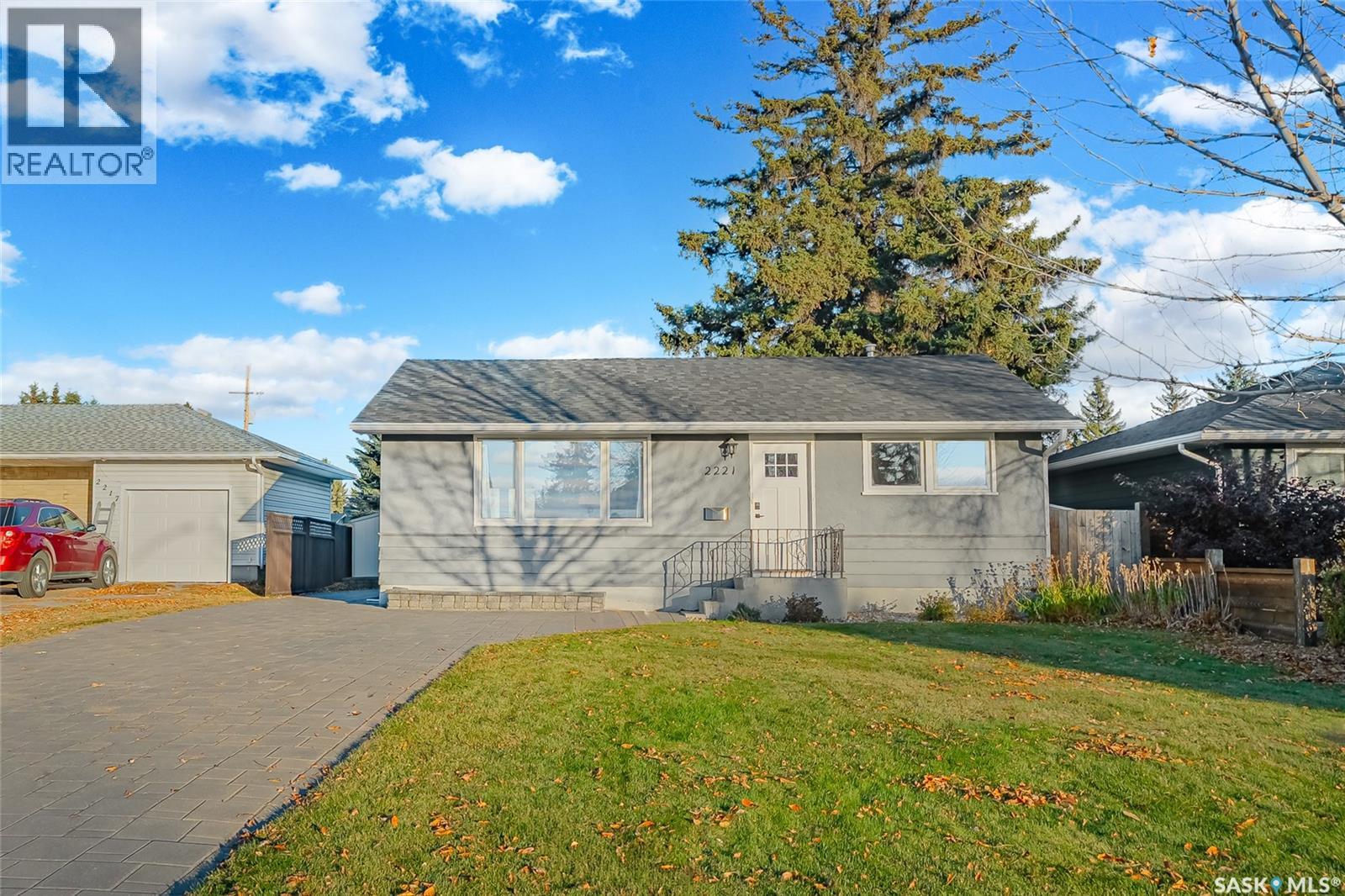
Highlights
Description
- Home value ($/Sqft)$473/Sqft
- Time on Housefulnew 13 hours
- Property typeSingle family
- StyleBungalow
- Neighbourhood
- Year built1956
- Mortgage payment
This charming home sits on an impressive 50 x 148 foot lot in an unbeatable location — just steps from schools, parks, and amenities. Inside, you’ll find a warm and inviting layout with hardwood floors throughout the main level and plenty of natural light from upgraded windows. Over the years, this home has seen numerous updates, including new shingles (2025), a new water heater (2024), and other thoughtful improvements that make it truly move-in ready. The fully developed basement suite offers excellent flexibility, featuring its own separate laundry, making it ideal for extended family, guests, or rental income. Outside, the large backyard provides endless opportunities — whether you’re dreaming of a garden, outdoor entertaining space, or future garage/shop. Don’t miss your chance to own this well-maintained, upgraded home on an exceptional lot in a fantastic neighborhood! As per the Seller’s direction, all offers will be presented on 10/27/2025 7:30PM. (id:63267)
Home overview
- Cooling Central air conditioning
- Heat source Natural gas
- Heat type Forced air
- # total stories 1
- Fencing Fence
- # full baths 2
- # total bathrooms 2.0
- # of above grade bedrooms 3
- Subdivision Holliston
- Lot desc Lawn, underground sprinkler, garden area
- Lot dimensions 7400
- Lot size (acres) 0.17387219
- Building size 845
- Listing # Sk021660
- Property sub type Single family residence
- Status Active
- Bathroom (# of pieces - 4) 2.311m X 1.778m
Level: Basement - Laundry Level: Basement
- Family room 3.429m X 3.175m
Level: Basement - Bedroom 3.124m X 4.089m
Level: Basement - Kitchen 3.302m X 1.88m
Level: Basement - Other Level: Basement
- Laundry Level: Basement
- Bathroom (# of pieces - 4) 2.515m X 1.499m
Level: Main - Bedroom 3.277m X 2.54m
Level: Main - Kitchen / dining room 3.912m X 3.607m
Level: Main - Living room 3.404m X 5.613m
Level: Main - Primary bedroom 3.251m X 3.404m
Level: Main
- Listing source url Https://www.realtor.ca/real-estate/29029883/2221-haultain-avenue-saskatoon-holliston
- Listing type identifier Idx

$-1,066
/ Month

