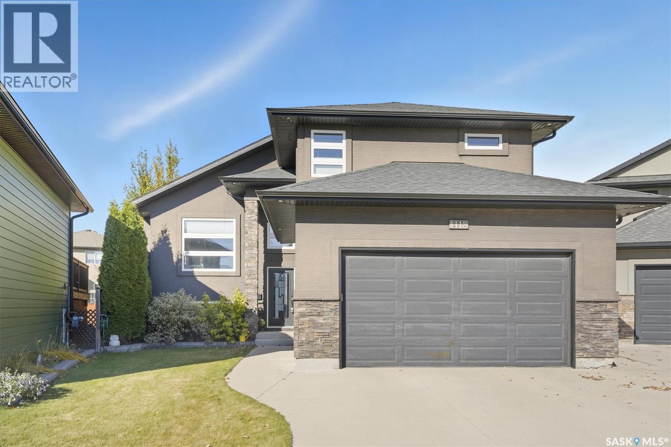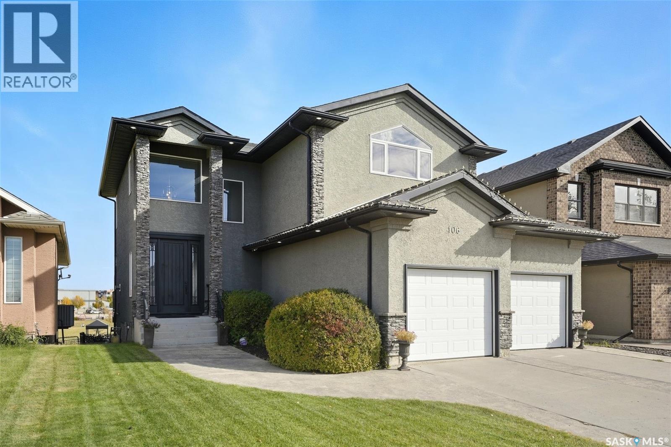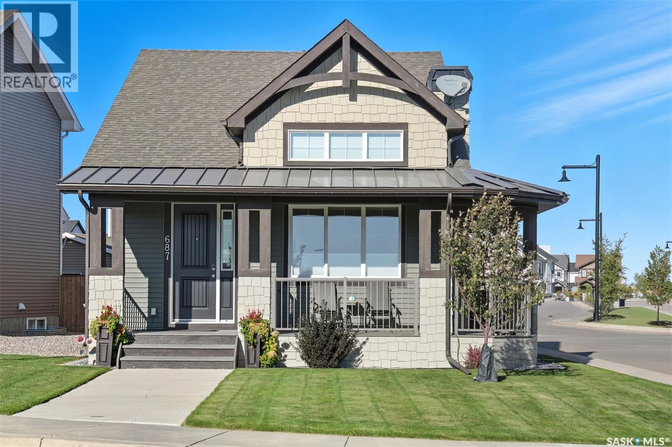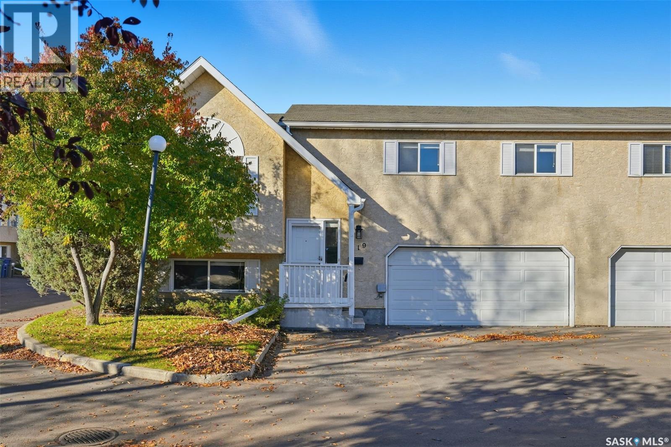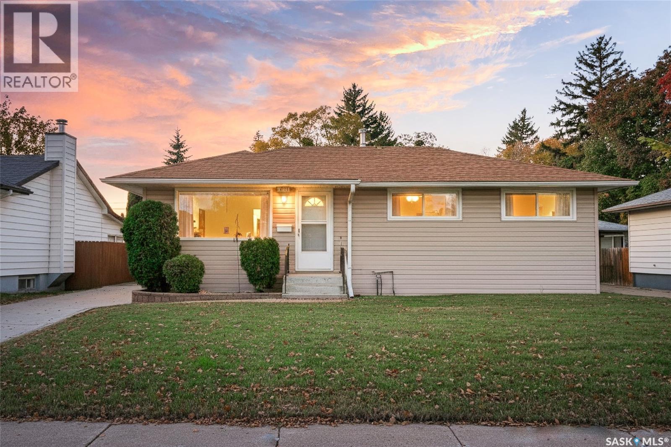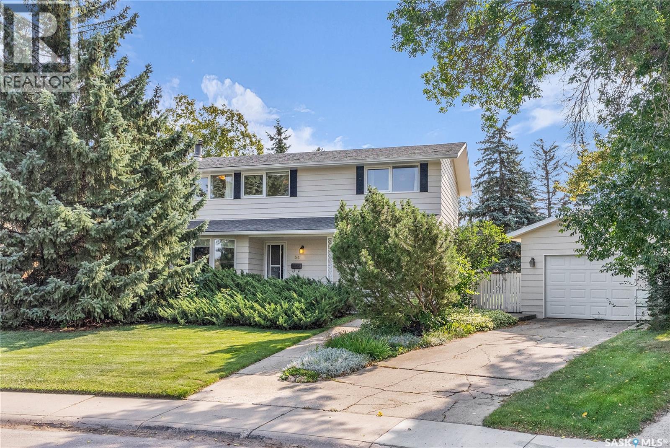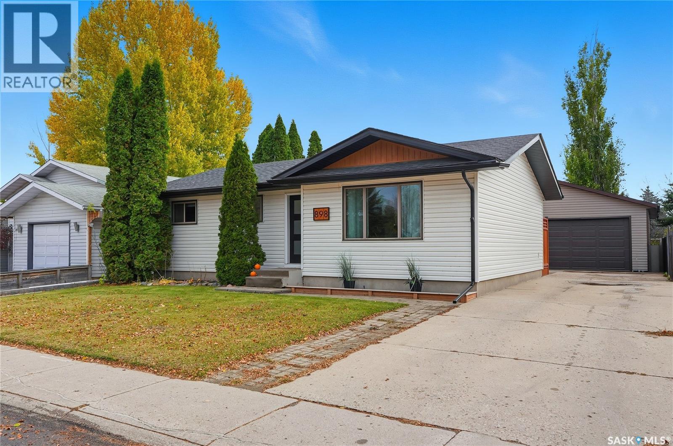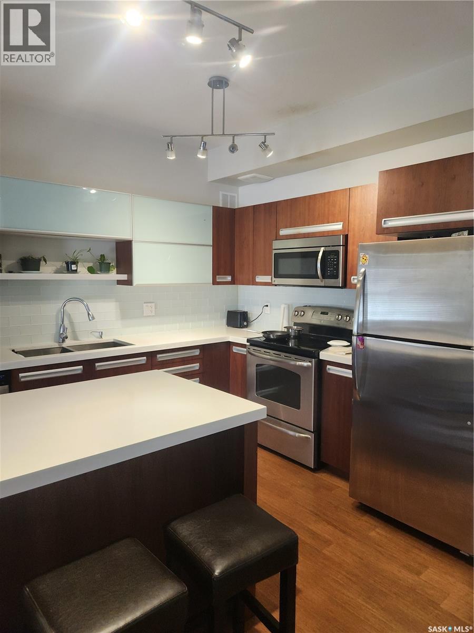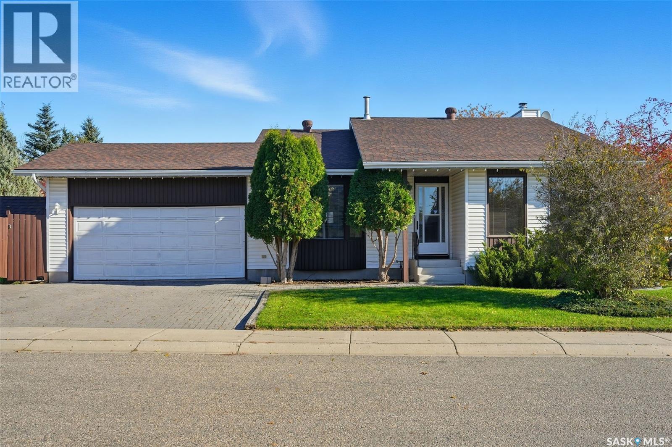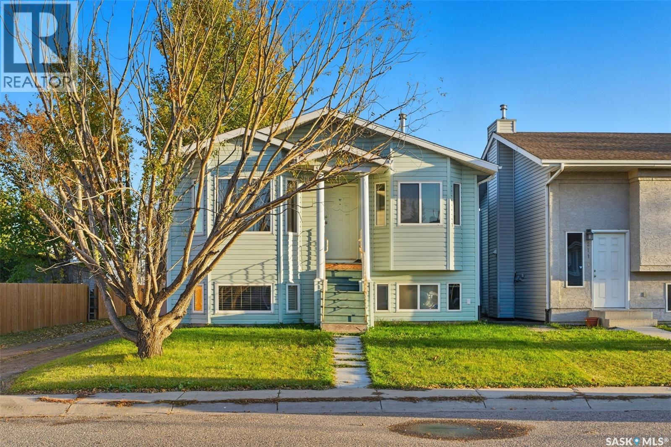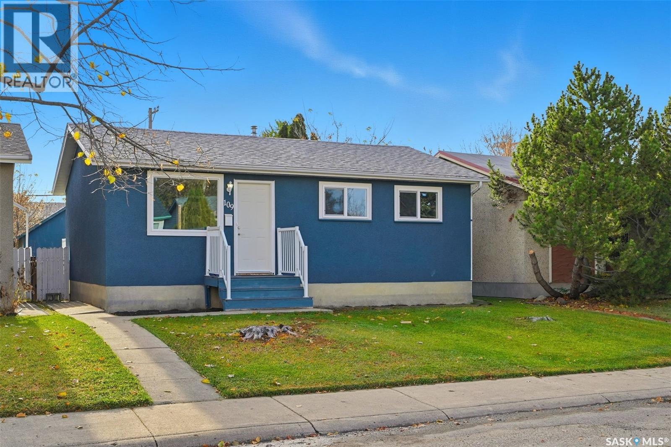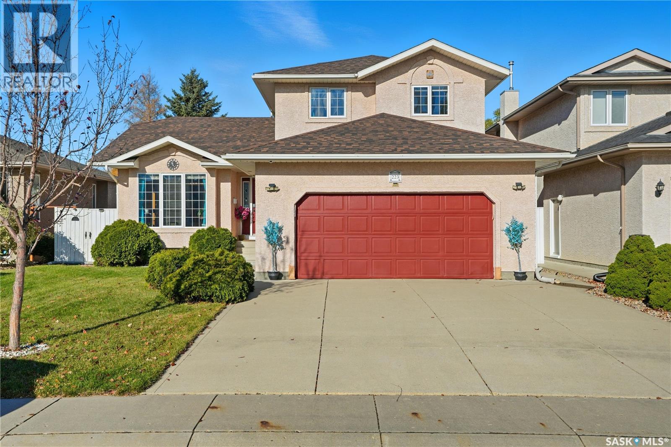
Highlights
Description
- Home value ($/Sqft)$347/Sqft
- Time on Housefulnew 5 hours
- Property typeSingle family
- Style2 level
- Neighbourhood
- Year built2004
- Mortgage payment
Welcome to 223 Blackburn Cres, a premium-built 2-storey split in Saskatoon’s sought-after Briarwood neighborhood. Built in 2004 and meticulously maintained, this 1,993 sq. ft. home offers 5 bedrooms, 4 bathrooms, and bright, functional living spaces. The exterior features classic stucco and new (2023) high-end asphalt shingles. A double concrete driveway leads to the insulated 22×22 ft. garage with direct entry. Additional features include Central Air, Central Vac, HRV, and an alarm system. All bathrooms feature cultured marble countertops. The beautifully landscaped yard boasts a large 20×14 ft. deck with natural gas hookup, a brick patio, and underground sprinklers front and back. Inside, the main floor welcomes you with a vaulted-ceiling living room, a formal dining area, and a kitchen featuring maple cabinets, granite countertops, an island, and a bright bayed breakfast nook opening to the deck. A cozy family room with a gas fireplace, a spacious office, a 2-pc bath, and a separate laundry room complete the main floor. Upstairs, the primary suite includes a walk-in closet and 4-pc ensuite with Jacuzzi tub and corner shower. Two additional large bedrooms and another full bath offer ample space for family comfort. The fully finished basement by the original builder features a large family room with 3D projector, 120" screen, and sound system (negotiable), plus two oversized bedrooms, a 4-pc bath, and a utility room with new high-efficiency furnace and water heater (2023). The basement could be adapted into a self-contained suite. The fruit-filled backyard includes apple, plum, cherry, and berry trees—perfect for summer harvests. Smart-home features include smart thermostats, a water-leak alarm, and a backyard weather station. Almost everything you see can stay (subject to negotiation). A rare find combining quality, comfort, and practicality—perfect for a growing family. Book your private showing today! As per the Seller’s direction, all offers will be presented on 10/27/2025 2:00PM. (id:63267)
Home overview
- Cooling Central air conditioning, air exchanger
- Heat source Natural gas
- Heat type Forced air
- # total stories 2
- Fencing Fence
- Has garage (y/n) Yes
- # full baths 4
- # total bathrooms 4.0
- # of above grade bedrooms 5
- Subdivision Briarwood
- Directions 2061436
- Lot desc Lawn, underground sprinkler, garden area
- Lot dimensions 5779
- Lot size (acres) 0.13578478
- Building size 1933
- Listing # Sk021228
- Property sub type Single family residence
- Status Active
- Bathroom (# of pieces - 4) Measurements not available
Level: 2nd - Ensuite bathroom (# of pieces - 4) Measurements not available
Level: 2nd - Bedroom 3.124m X 3.759m
Level: 2nd - Primary bedroom 3.734m X 3.835m
Level: 2nd - Bedroom 3.124m X 3.759m
Level: 2nd - Other Measurements not available
Level: Basement - Bathroom (# of pieces - 4) Measurements not available
Level: Basement - Other Measurements not available X 7.62m
Level: Basement - Bedroom 3.556m X 3.886m
Level: Basement - Bedroom 2.87m X 4.445m
Level: Basement - Bathroom (# of pieces - 2) Measurements not available
Level: Main - Family room Measurements not available X 5.182m
Level: Main - Living room 3.277m X 3.429m
Level: Main - Laundry Measurements not available
Level: Main - Office 2.743m X Measurements not available
Level: Main - Dining nook 4.267m X Measurements not available
Level: Main - Kitchen 3.505m X 2.591m
Level: Main - Dining room Measurements not available X 2.743m
Level: Main
- Listing source url Https://www.realtor.ca/real-estate/29022871/223-blackburn-crescent-saskatoon-briarwood
- Listing type identifier Idx

$-1,786
/ Month

