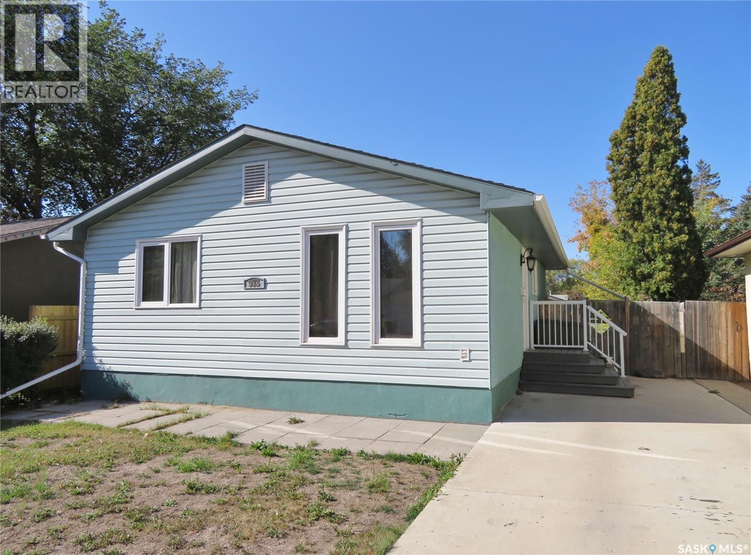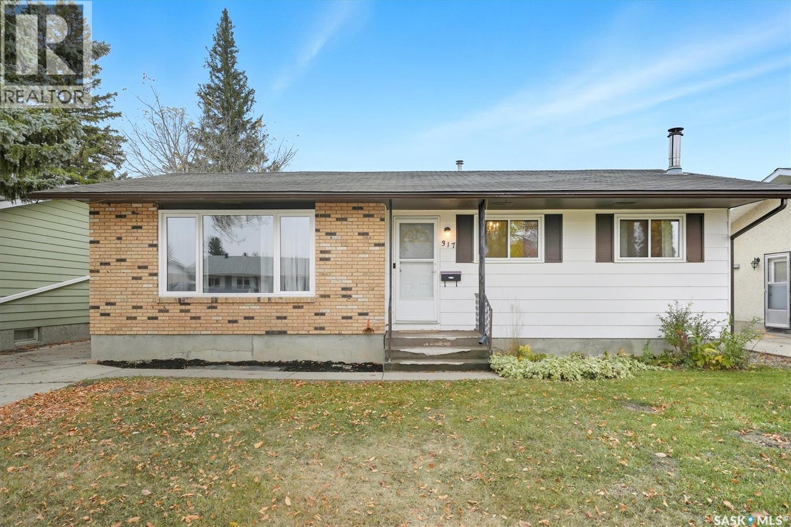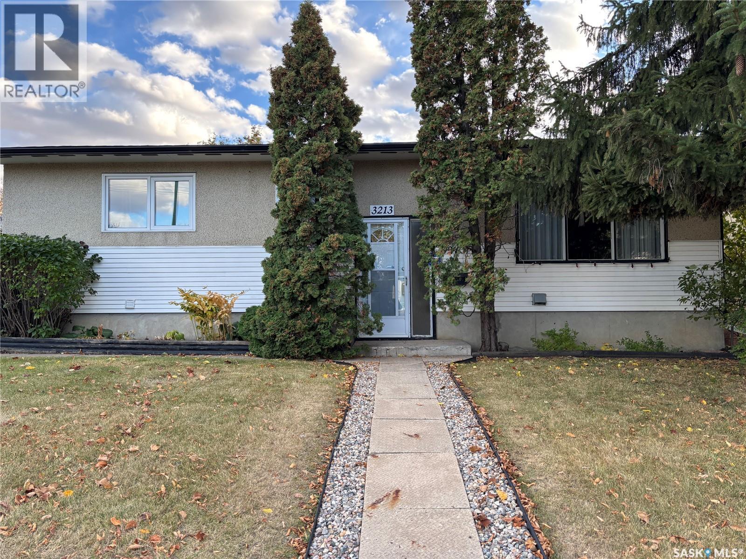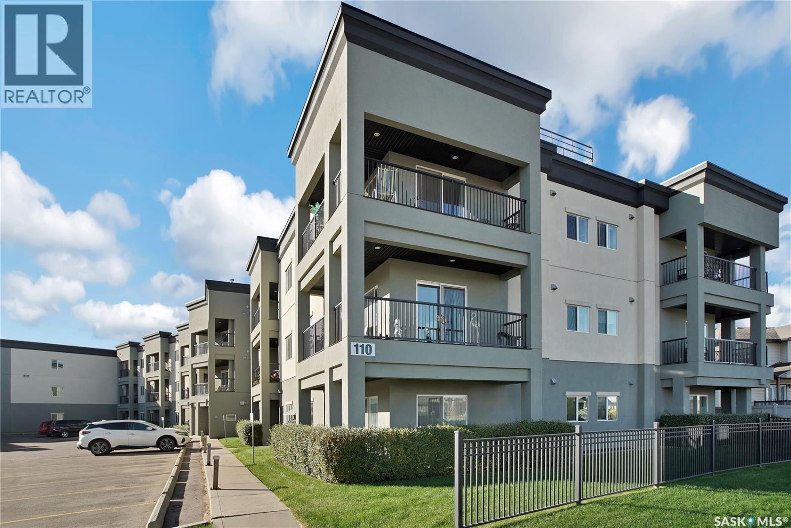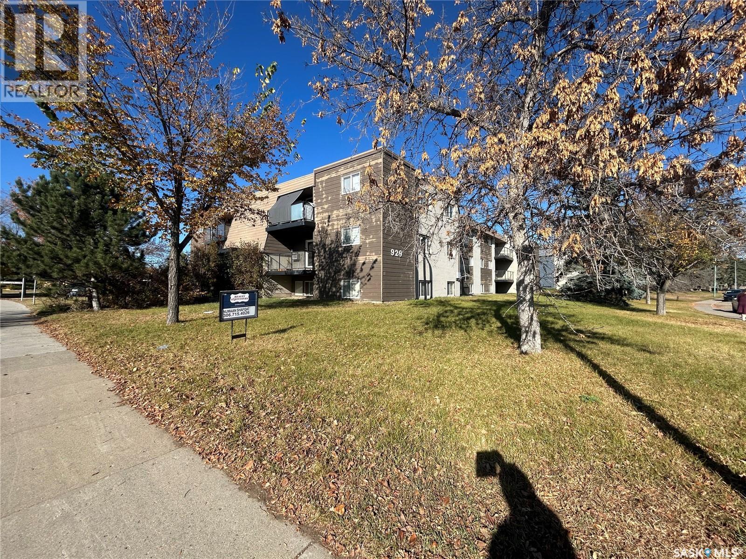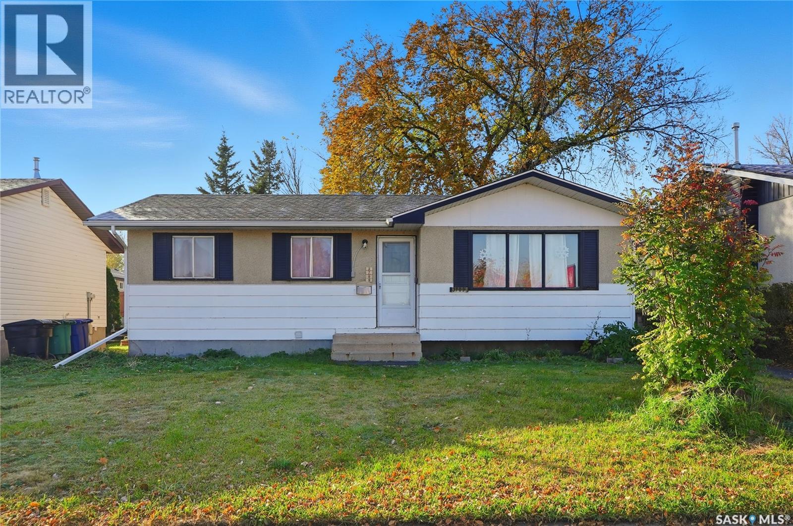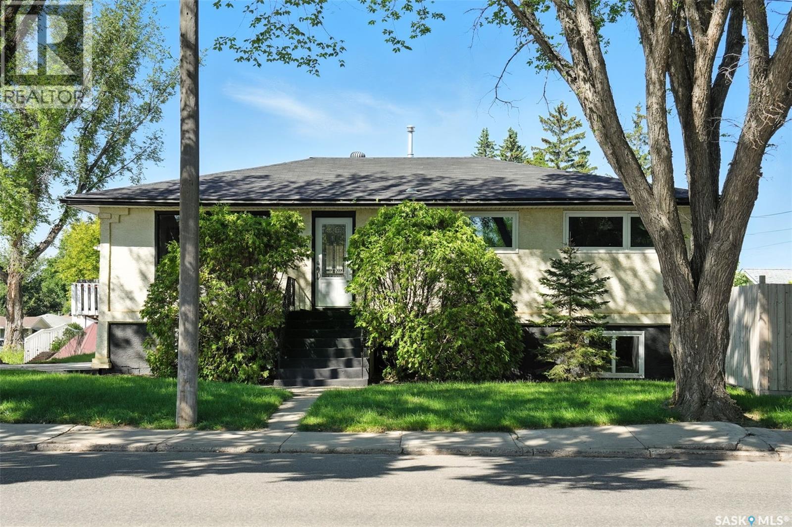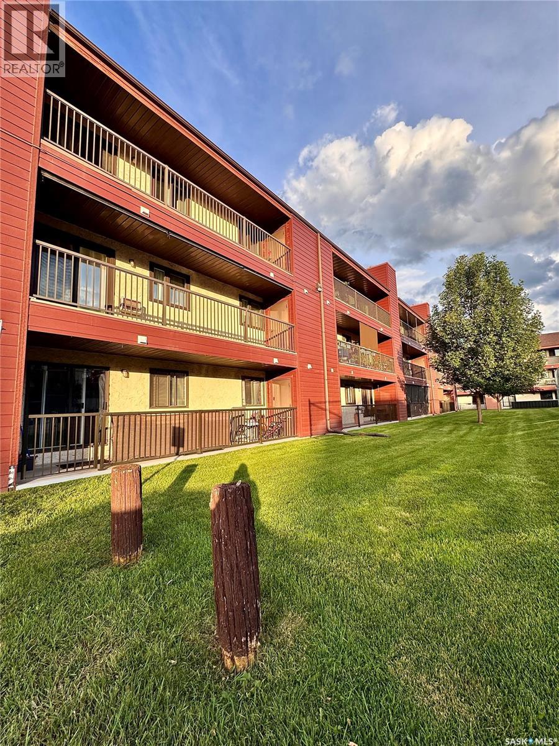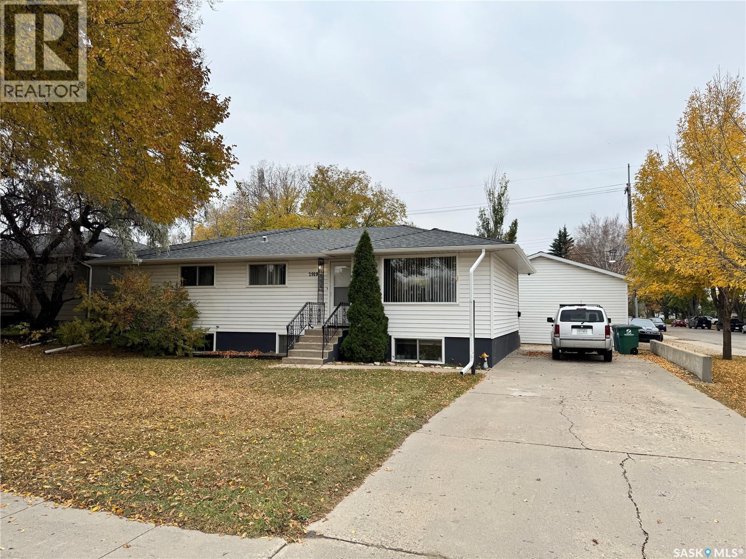- Houseful
- SK
- Saskatoon
- Hampton Village
- 223 Greenfield Cres
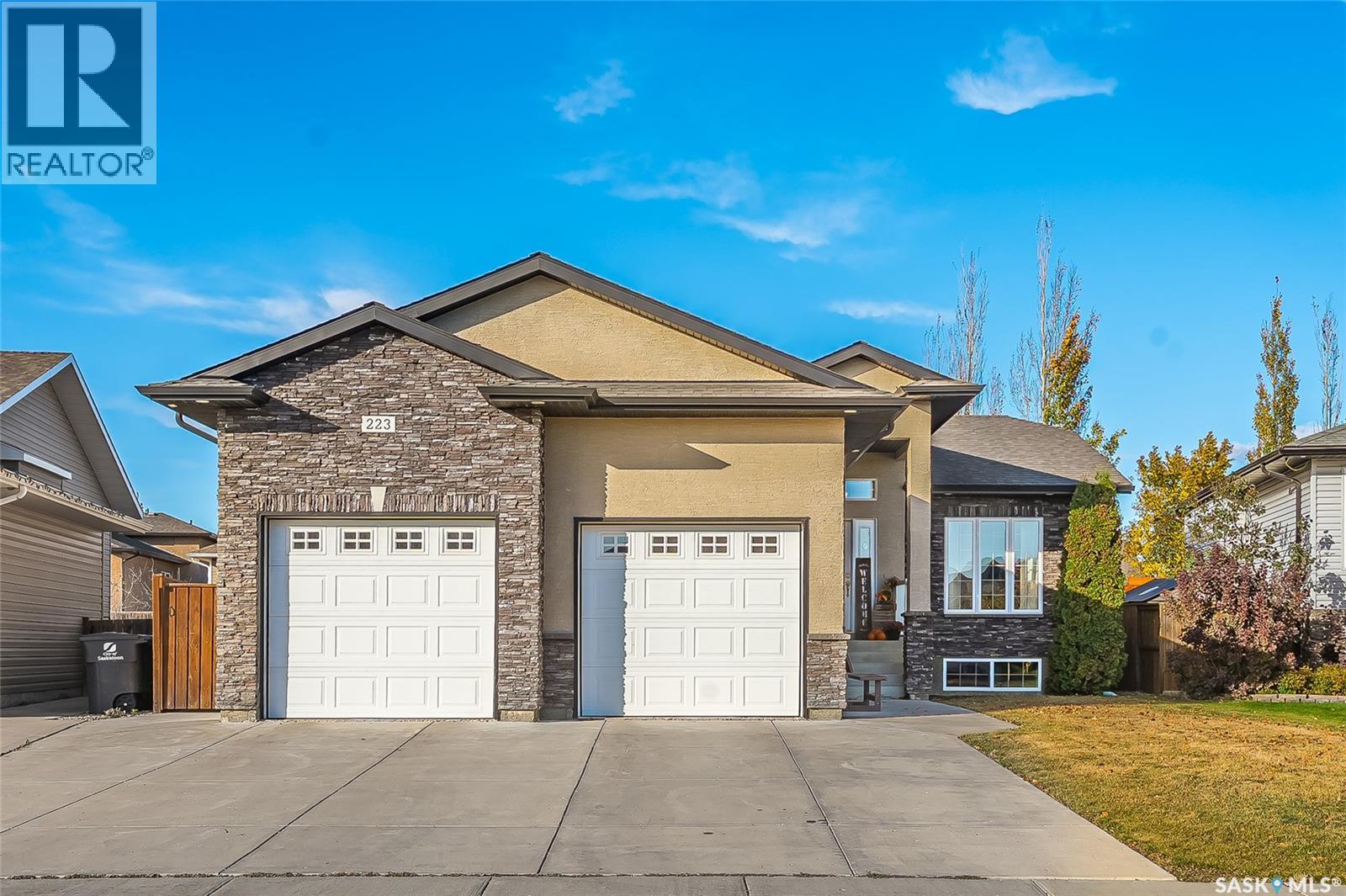
Highlights
Description
- Home value ($/Sqft)$442/Sqft
- Time on Housefulnew 42 hours
- Property typeSingle family
- StyleBungalow
- Neighbourhood
- Year built2010
- Mortgage payment
Welcome to this beautifully maintained bungalow on a desired quiet street located in Hampton Village! This inviting home offers the perfect blend of comfort and functionality with a bright open-concept main floor featuring ceramic tile & laminate floors throughout the main living areas. The spacious living room is anchored by a cozy gas fireplace, large windows that fill the space with natural light & vaulted ceilings giving the home a grand open feeling. Main floor laundry/mud room leading out to the heated oversized 24’x24’/31’ attached garage with ample storage. The kitchen is a cook’s dream with rich dark cabinetry, granite countertops, stainless steel appliances, corner pantry and a central island that’s perfect for meal prep or casual dining. Just off the dining area, garden doors lead to a large back deck — ideal for entertaining or relaxing outdoors. The fully fenced yard includes a hot tub for year-round enjoyment. The main floor is finished off with a primary bedroom featuring 4pc ensuite & walk-in closet plus 2 bedrooms and another full 4pc bathroom. Downstairs you’ll find a recently finished basement offering an expansive family/games room, 2 additional bedrooms and a third 4pc bathroom. Other features include central air, central vac including kitchen kick plate, hi-eff water heater (2023) & hi-eff furnace. Whether you’re hosting friends or spending a quiet evening at home, this property provides a great balance of indoor and outdoor living. Located in a family-friendly neighborhood close to parks, schools, and amenities, this home is ready for its next owners to enjoy. (id:63267)
Home overview
- Cooling Central air conditioning
- Heat source Natural gas
- Heat type Forced air
- # total stories 1
- Fencing Fence
- Has garage (y/n) Yes
- # full baths 3
- # total bathrooms 3.0
- # of above grade bedrooms 5
- Subdivision Hampton village
- Directions 1394570
- Lot desc Lawn
- Lot dimensions 6144
- Lot size (acres) 0.1443609
- Building size 1311
- Listing # Sk021243
- Property sub type Single family residence
- Status Active
- Bathroom (# of pieces - 4) 2.692m X 1.981m
Level: Basement - Bedroom 4.445m X 4.547m
Level: Basement - Storage 4.699m X 3.734m
Level: Basement - Bedroom 3.734m X 4.547m
Level: Basement - Family room 8.255m X 7.391m
Level: Basement - Foyer Measurements not available
Level: Main - Dining room 3.683m X 2.134m
Level: Main - Primary bedroom 4.267m X 4.166m
Level: Main - Bathroom (# of pieces - 4) 1.473m X 2.692m
Level: Main - Bedroom 3.023m X 3.404m
Level: Main - Bathroom (# of pieces - 4) 1.549m X 2.692m
Level: Main - Laundry 2.388m X 2.692m
Level: Main - Bedroom 3.023m X 3.429m
Level: Main - Kitchen 4.47m X 3.2m
Level: Main - Living room 5.029m X 5.334m
Level: Main
- Listing source url Https://www.realtor.ca/real-estate/29009389/223-greenfield-crescent-saskatoon-hampton-village
- Listing type identifier Idx

$-1,547
/ Month



