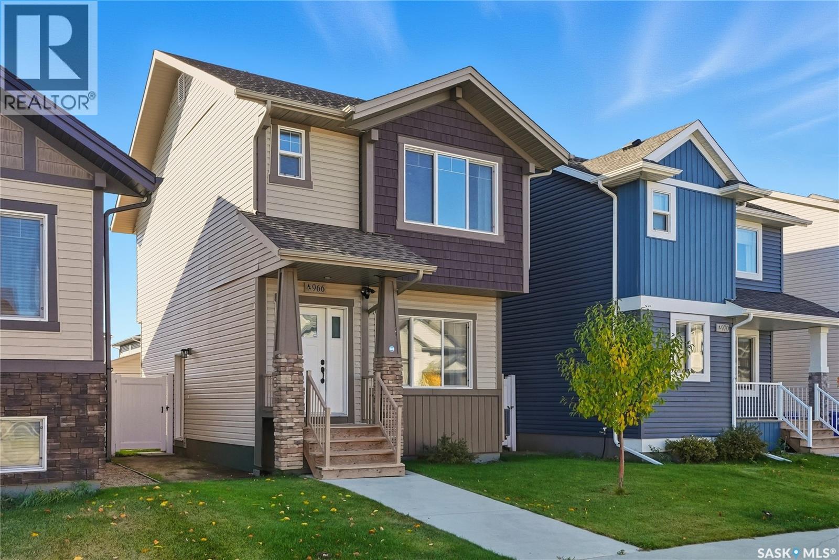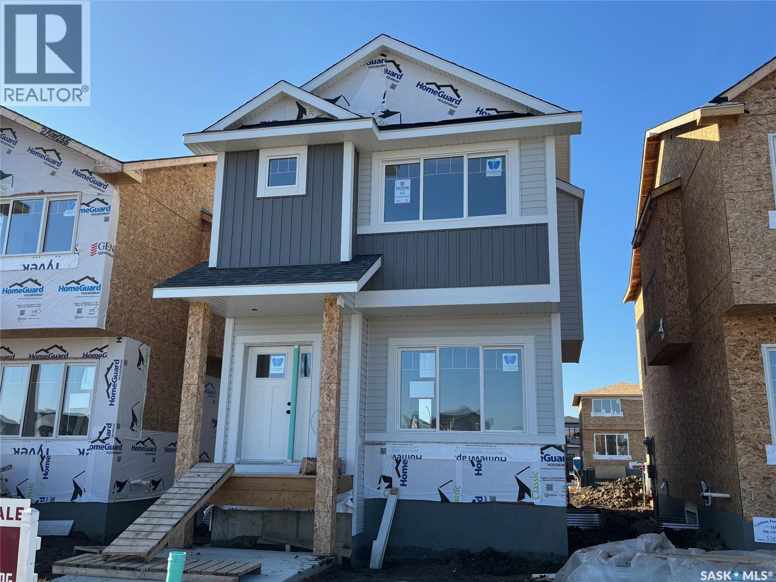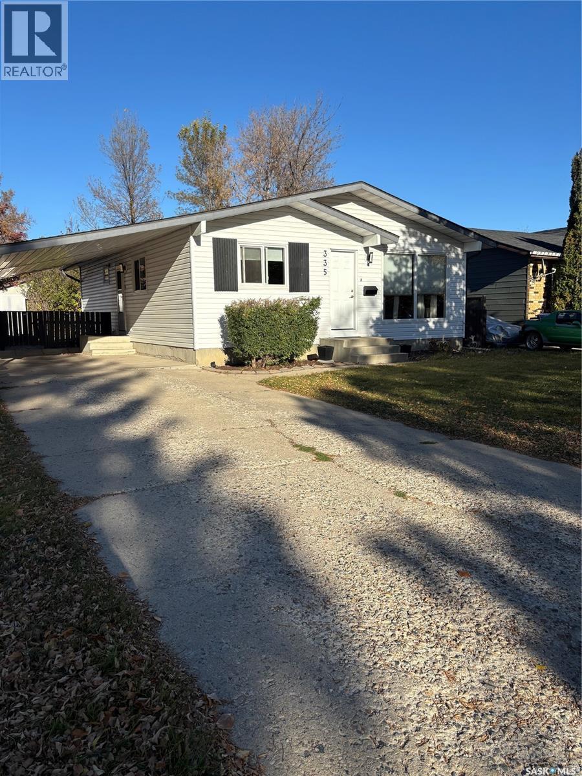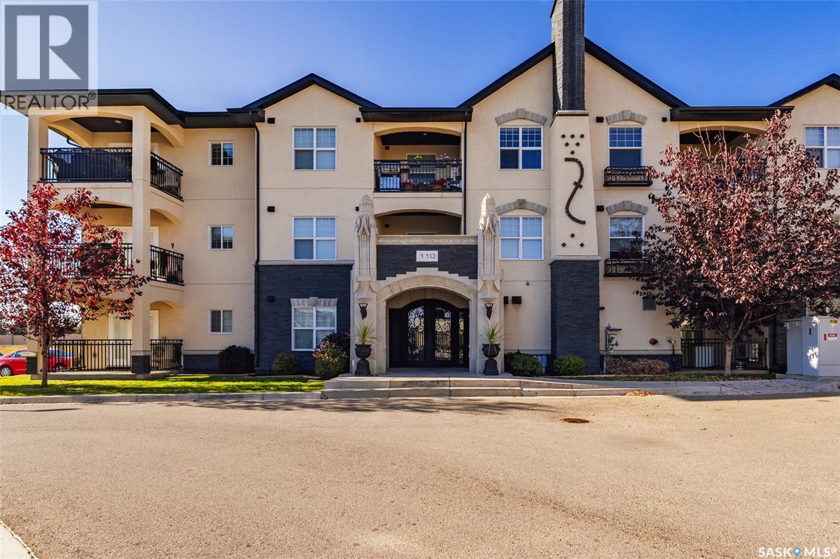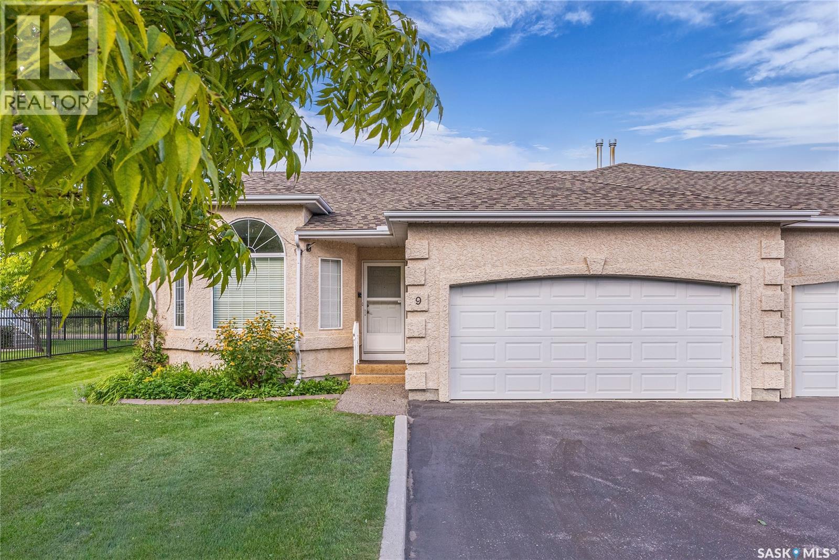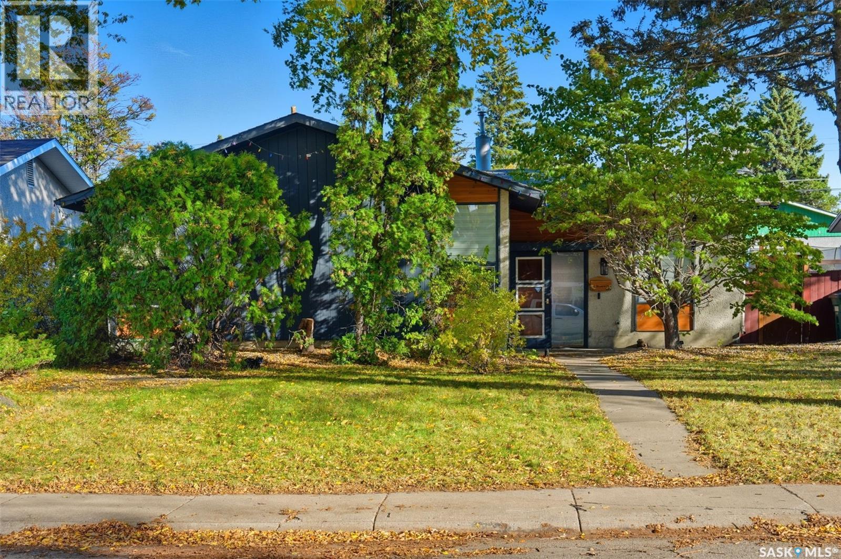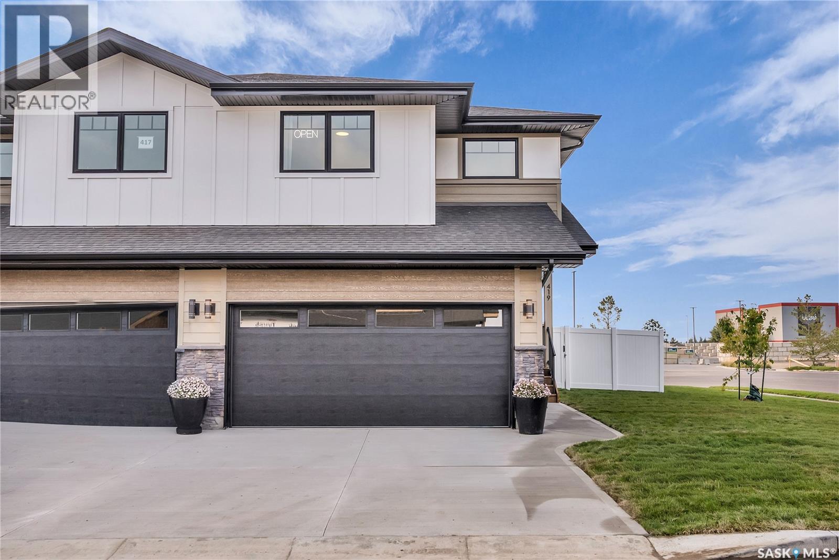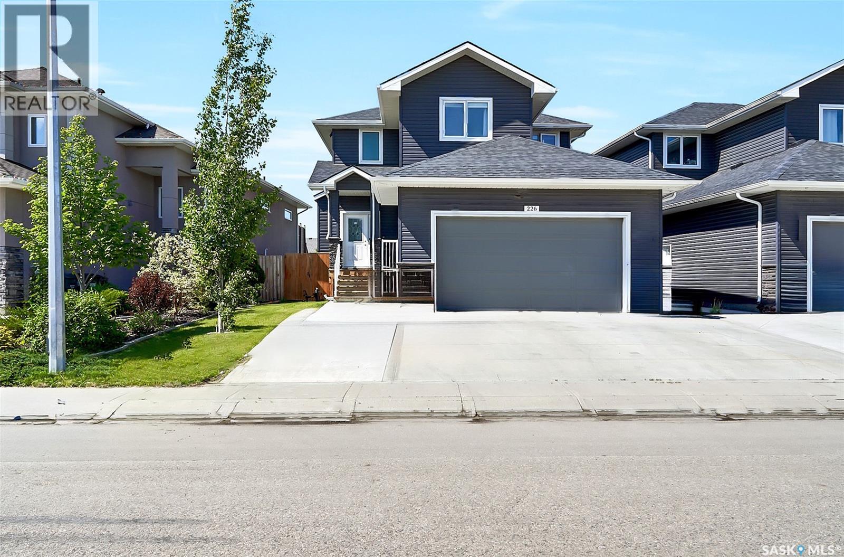
Highlights
Description
- Home value ($/Sqft)$385/Sqft
- Time on Housefulnew 6 days
- Property typeSingle family
- Style2 level
- Neighbourhood
- Year built2016
- Mortgage payment
Welcome to this stunning 2-storey home in the desirable Rosewood neighborhood of Saskatoon, offering 1,740sq. ft. of well-designed living space. This spacious property features a total of 6 bedrooms and 4 bathrooms, perfect for a growing family or investment opportunity. The main floor boasts an open-concept layout connecting the living room, dining area, and modern kitchen—ideal for entertaining. A patio door off the dining room leads to a backyard deck, perfect for summer BBQs. Upstairs, you'll find 3 generously sized bedrooms, including a huge master suite complete with a 4-piece ensuite bathroom. Enjoy the convenience of a rare triple-car parking space with back alley access—a rare find in newer neighborhoods—plus 2 additional rear parking spots. The fully developed basement offers a legal 2-bedroom suite with a separate entrance—an excellent mortgage helper or rental income generator. Don't miss out on this rare opportunity in one of Saskatoon's most sought-after communities! (id:63267)
Home overview
- Heat source Natural gas
- # total stories 2
- Fencing Fence
- Has garage (y/n) Yes
- # full baths 4
- # total bathrooms 4.0
- # of above grade bedrooms 5
- Subdivision Rosewood
- Lot desc Lawn
- Lot dimensions 5369
- Lot size (acres) 0.12615131
- Building size 1740
- Listing # Sk020870
- Property sub type Single family residence
- Status Active
- Bedroom 3.505m X 3.124m
Level: 2nd - Bonus room 3.785m X 4.089m
Level: 2nd - Bedroom 3.277m X 2.819m
Level: 2nd - Bedroom 4.039m X 3.429m
Level: 2nd - Bathroom (# of pieces - 4) Measurements not available
Level: 2nd - Bathroom (# of pieces - 4) Measurements not available
Level: 2nd - Bedroom 2.362m X 2.718m
Level: Basement - Bedroom 3.048m X 3.048m
Level: Basement - Living room 2.438m X 2.438m
Level: Basement - Bathroom (# of pieces - 4) Measurements not available
Level: Basement - Kitchen 3.962m X 1.981m
Level: Basement - Living room 2.438m X 2.718m
Level: Main - Kitchen 3.175m X 3.683m
Level: Main - Living room 3.175m X 3.988m
Level: Main - Bathroom (# of pieces - 2) Measurements not available
Level: Main
- Listing source url Https://www.realtor.ca/real-estate/28991431/226-gillies-street-saskatoon-rosewood
- Listing type identifier Idx

$-1,786
/ Month





