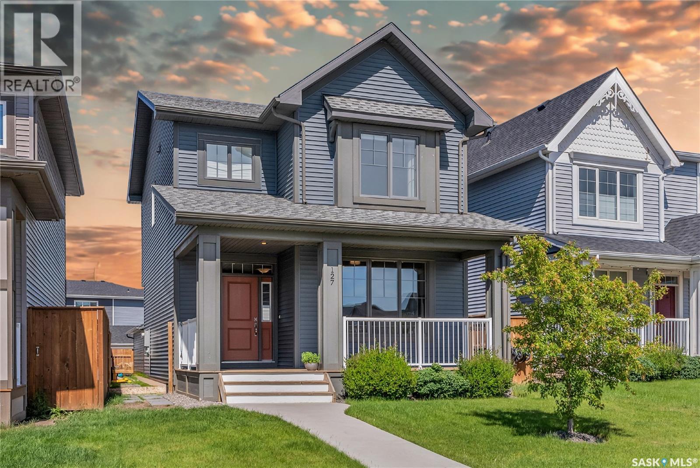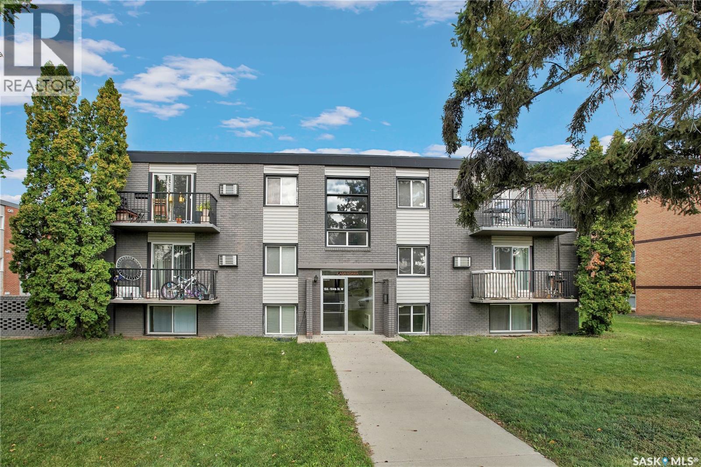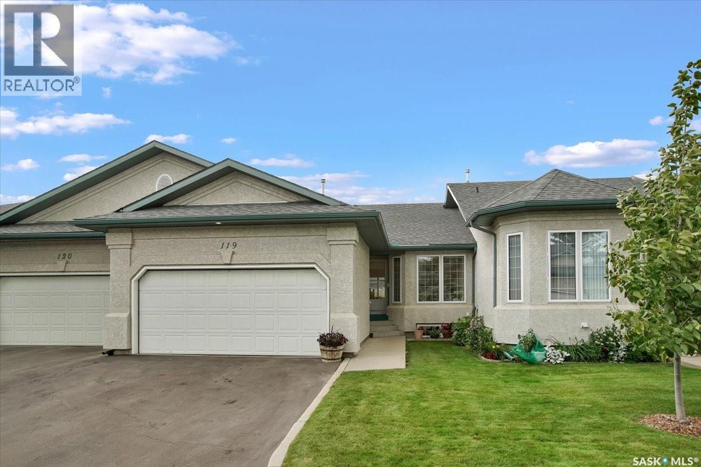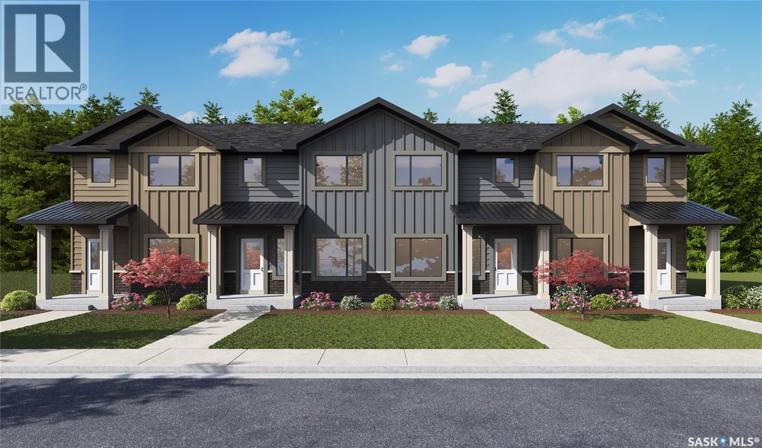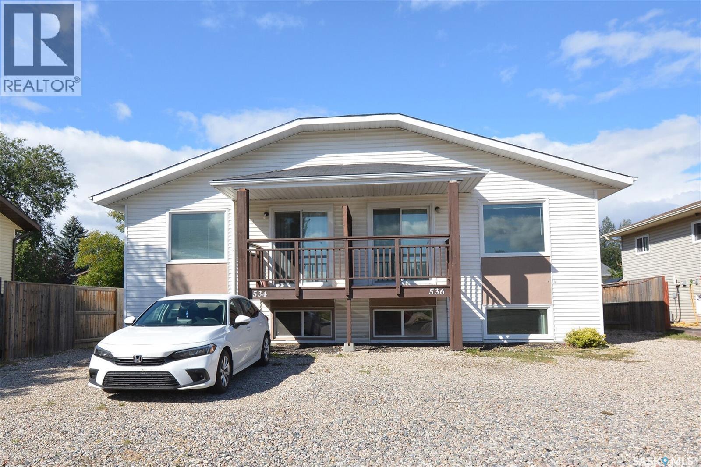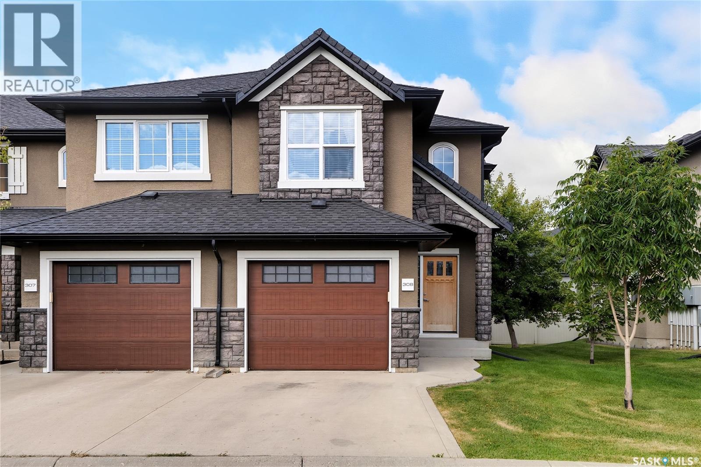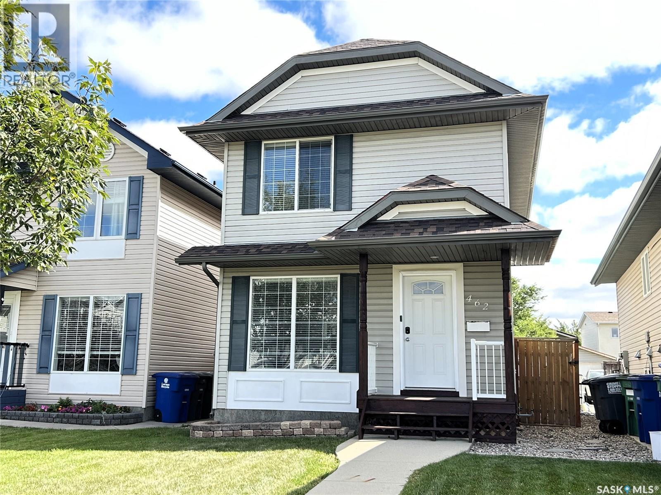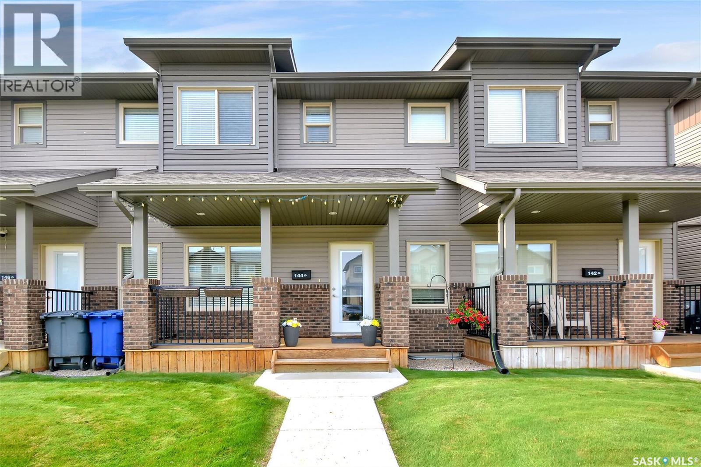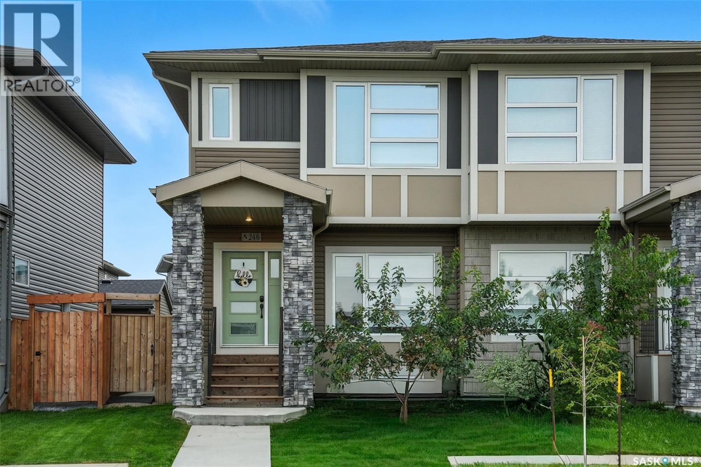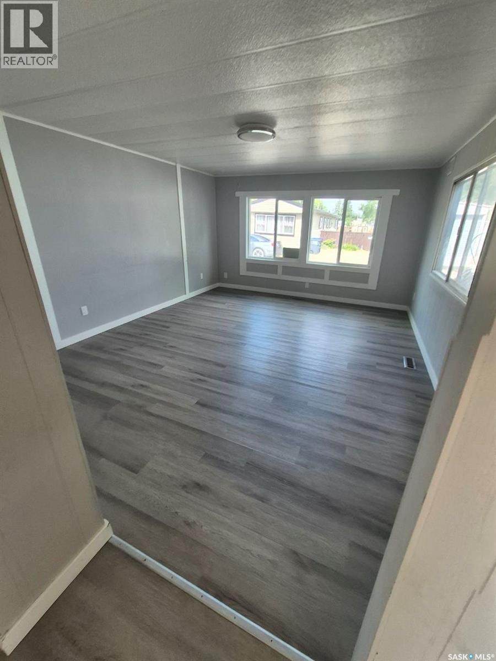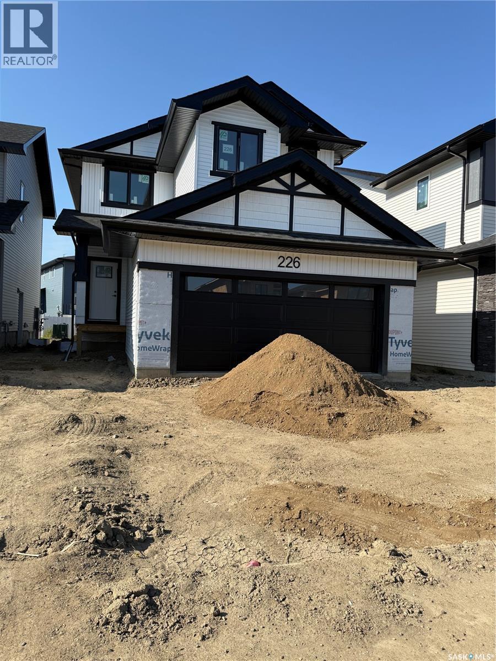
Highlights
Description
- Home value ($/Sqft)$307/Sqft
- Time on Housefulnew 2 hours
- Property typeSingle family
- Style2 level
- Year built2025
- Mortgage payment
Are you looking for a new home with a quick possession? Here it is!! Welcome to the Pacesetters Niagara Model! This stunning 1,973 sq ft family home offers the perfect blend of space, style, and functionality. Designed for modern living, this spacious residence features 3 bedrooms, 2.5 bathrooms, and a versatile second-floor bonus room—ideal for a home office, playroom, or additional living space. Highlights include: Elegant Kitchen & Living Space:** The open-concept kitchen boasts quartz countertops, a large pantry, and an oversized island, perfect for family gatherings and entertaining. The bright living room, with backyard access, features a beautiful shiplap fireplace with a mantel, creating a warm and inviting atmosphere. Main Floor Convenience:** A spacious entryway and a dedicated mudroom provide practical storage solutions. An additional side entrance offers the option for a basement suite, perfect for multigenerational living or rental income. Luxurious Primary Suite:** Upstairs, the primary bedroom features a walk-through closet and a spa-like ensuite with a soaker tub, walk-in shower, and double sinks—your private retreat. Additional Bedrooms & Bonus Room:** Two more bedrooms and a versatile bonus room upstairs provide ample space for family, guests, or hobbies. This home combines modern design with functional features, making it an excellent choice for growing families or anyone seeking comfort and style in a welcoming community. (id:63267)
Home overview
- Heat source Natural gas
- Heat type Forced air
- # total stories 2
- Has garage (y/n) Yes
- # full baths 3
- # total bathrooms 3.0
- # of above grade bedrooms 3
- Subdivision Brighton
- Lot size (acres) 0.0
- Building size 1973
- Listing # Sk017674
- Property sub type Single family residence
- Status Active
- Bonus room 4.267m X 3.962m
Level: 2nd - Bathroom (# of pieces - 4) 1.524m X 2.515m
Level: 2nd - Primary bedroom 4.394m X 3.556m
Level: 2nd - Laundry 1.6m X 2.515m
Level: 2nd - Ensuite bathroom (# of pieces - 5) 2.87m X 3.353m
Level: 2nd - Bedroom 3.378m X 3.353m
Level: 2nd - Bedroom 3.353m X 3.353m
Level: 2nd - Dining room 3.2m X 3.353m
Level: Main - Foyer 1.981m X 3.251m
Level: Main - Kitchen 3.937m X 2.692m
Level: Main - Other 4.293m X 3.658m
Level: Main - Mudroom 2.997m X 2.007m
Level: Main - Bathroom (# of pieces - 2) 1.6m X 1.575m
Level: Main
- Listing source url Https://www.realtor.ca/real-estate/28826922/226-katz-court-saskatoon-brighton
- Listing type identifier Idx

$-1,614
/ Month

