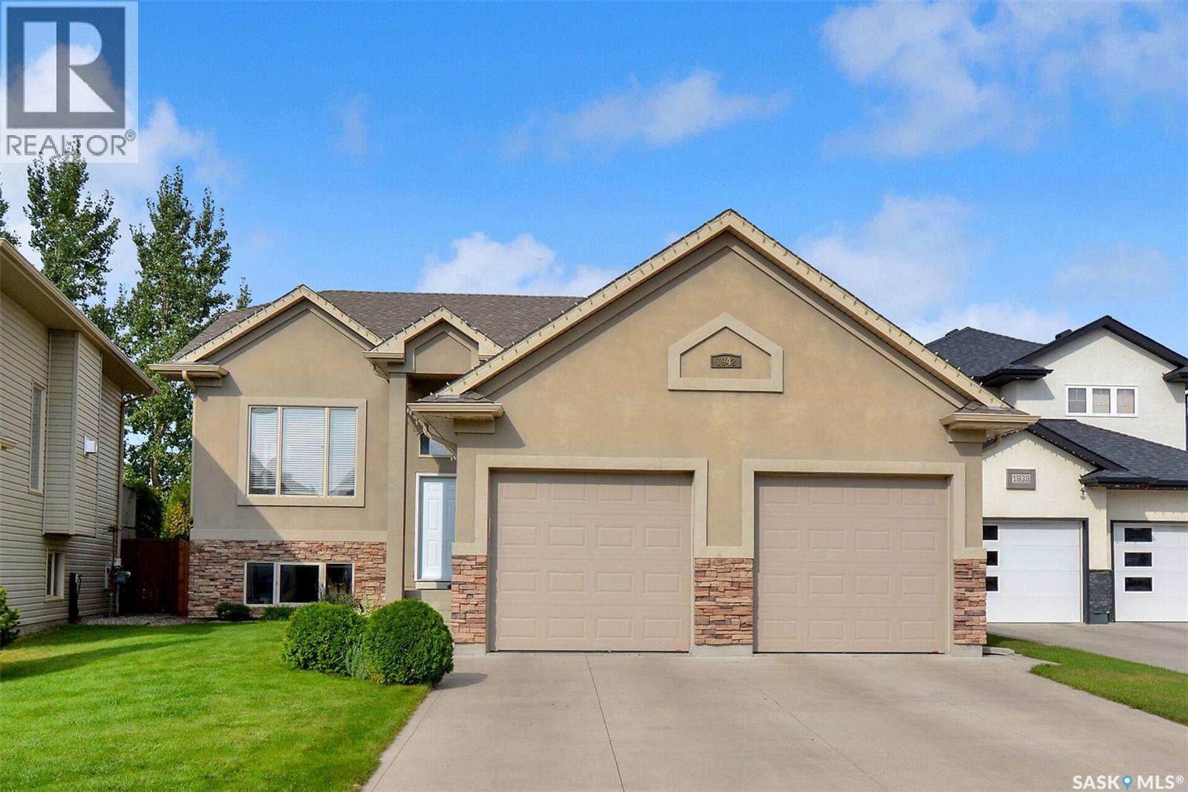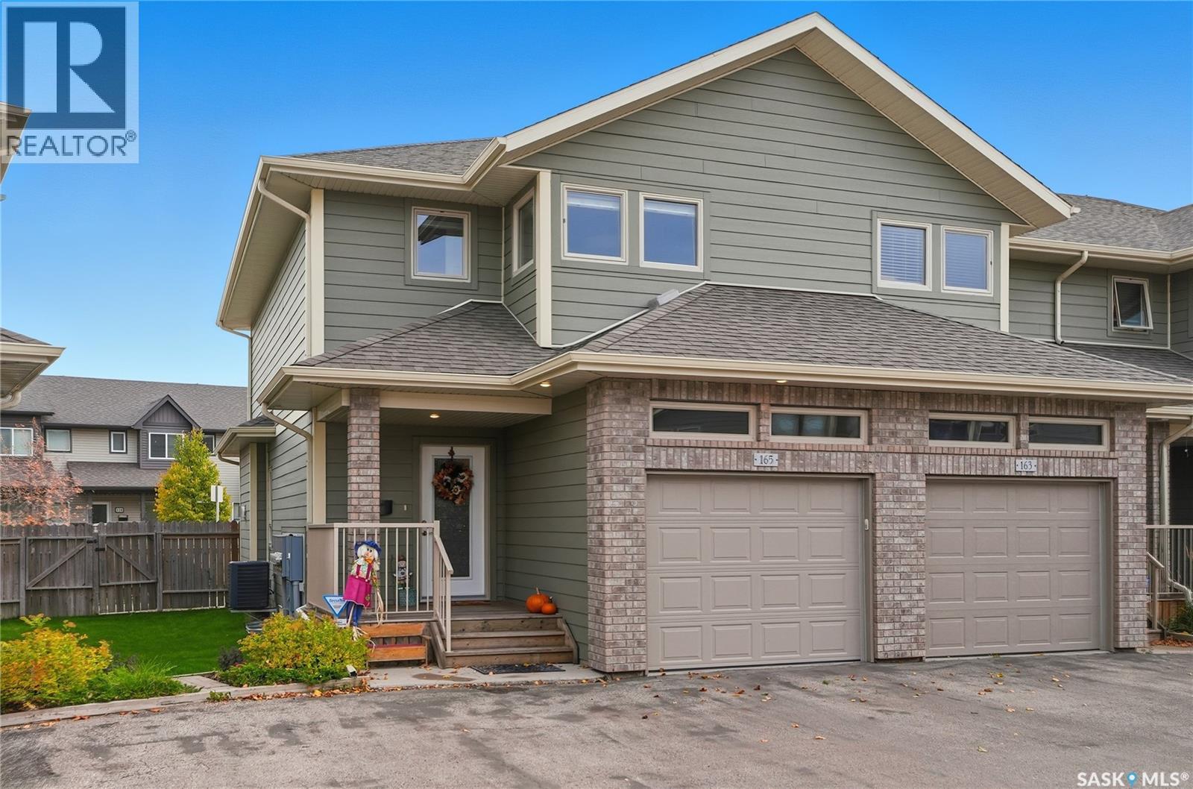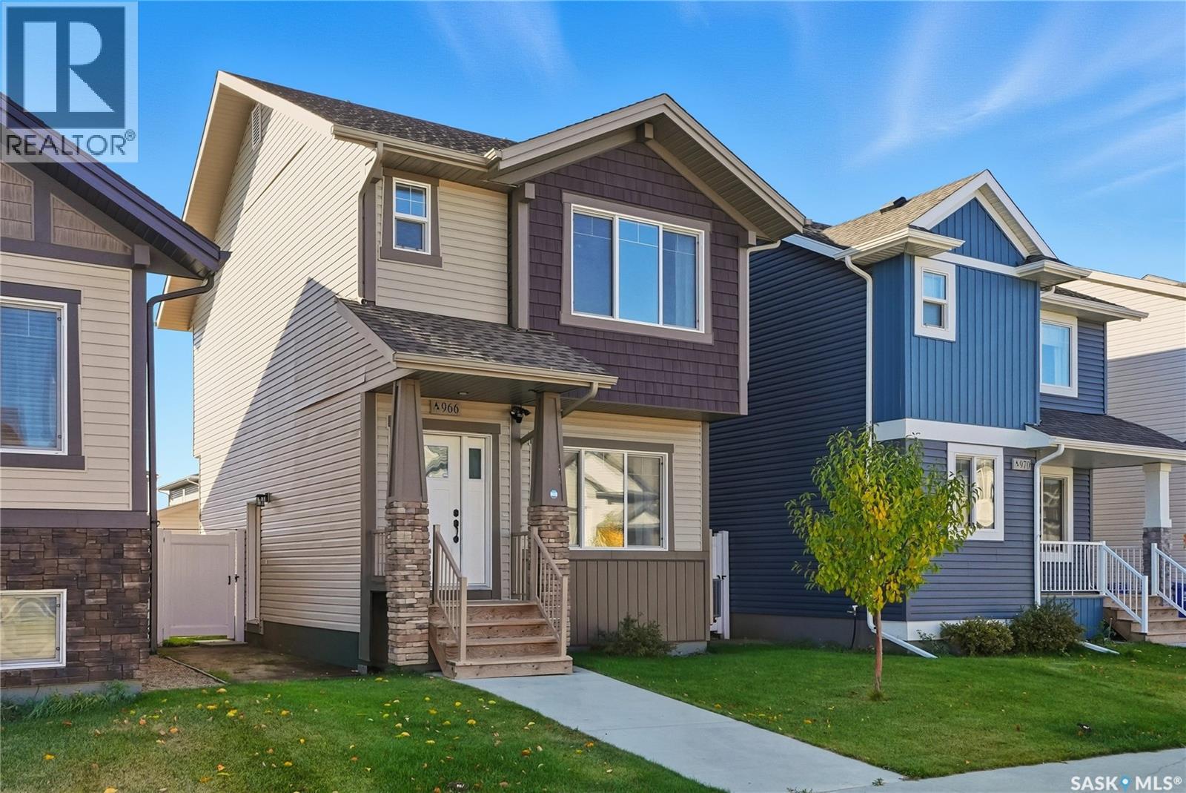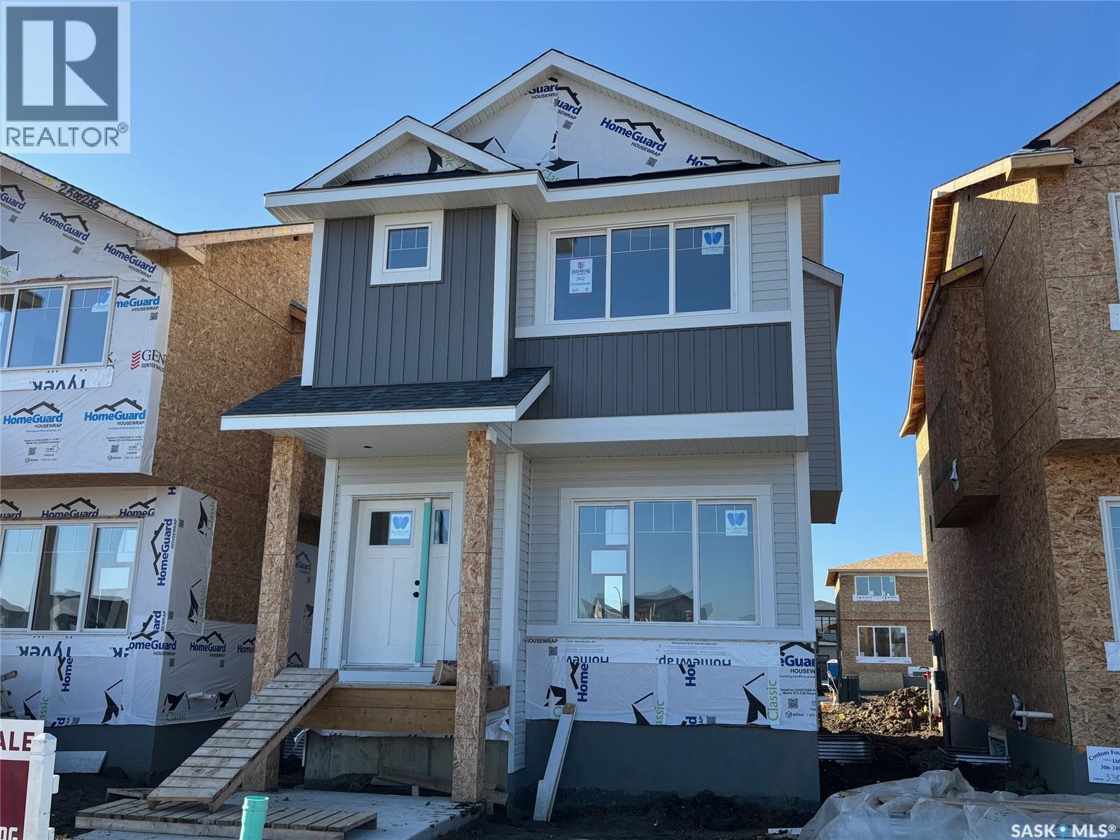- Houseful
- SK
- Saskatoon
- Aspen Ridge
- 229 Aspen Ridge St
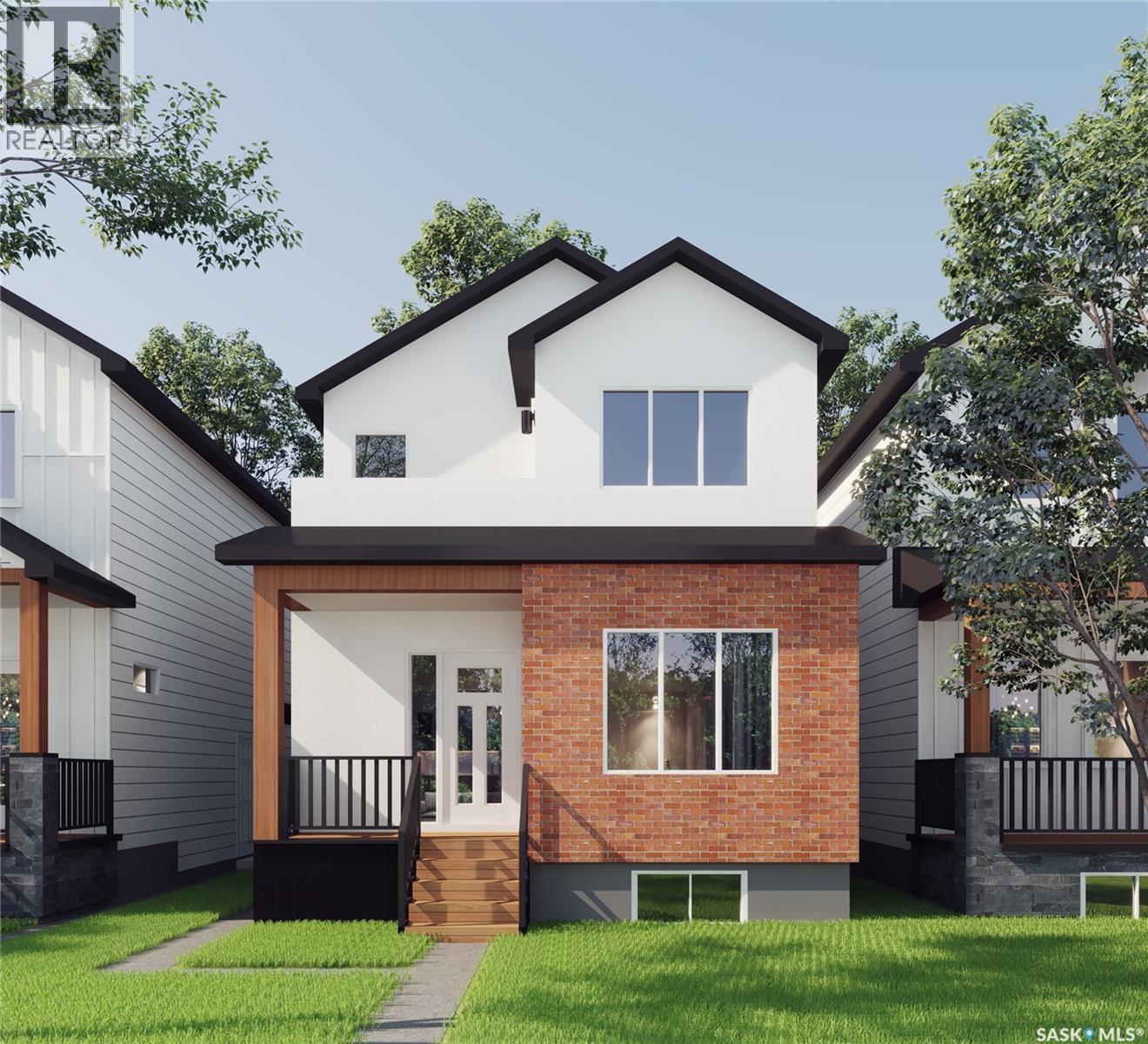
Highlights
Description
- Home value ($/Sqft)$324/Sqft
- Time on Houseful45 days
- Property typeSingle family
- Style2 level
- Neighbourhood
- Year built2025
- Mortgage payment
Welcome to Nouvelle II Belle Maison's newest single family home development in Saskatoon's premier neighborhood of Aspen Ridge. This stunning VISTA model offers 1679 sq.ft. of thoughtfully designed living space with modern finishes and a functional open floor plan. The main level boasts a versatile den, a convenient half bath, and an open-concept kitchen, dining and living room - perfect for entertaining family and friends. Upstairs you will find a luxurious primary suite complete with a walk-in-closet and a spa inspired 4pc ensuite. Two additional large bedrooms complete with laundry and 4pc bath. For even more potential this home offers the option to develop a legal suite, creating the perfect revenue opportunity or space for extended family. Additional features includes front landscaping and a double garage pad already included for your convenience. Upgrade options are available upon request. Located a short distance from grocery stores, schools, restaurants, gym facilities, parks and scenic trails and so much more. Close to bus route for ease of transportation. Contemporary style meets everyday convenience the perfect place to call home. Many models and lots to choose from. Make Aspen Ridge your place to call home today! (id:63267)
Home overview
- Cooling Air exchanger
- Heat source Natural gas
- Heat type Forced air
- # total stories 2
- # full baths 3
- # total bathrooms 3.0
- # of above grade bedrooms 3
- Subdivision Aspen ridge
- Directions 2052319
- Lot desc Lawn
- Lot dimensions 3435
- Lot size (acres) 0.080709584
- Building size 1679
- Listing # Sk017317
- Property sub type Single family residence
- Status Active
- Laundry 1.829m X 1.778m
Level: 2nd - Bedroom 3.124m X 2.896m
Level: 2nd - Primary bedroom 4.039m X 2.997m
Level: 2nd - Bathroom (# of pieces - 4) Measurements not available
Level: 2nd - Bedroom 3.124m X 2.896m
Level: 2nd - Ensuite bathroom (# of pieces - 4) Measurements not available
Level: 2nd - Dining room 3.353m X 3.683m
Level: Main - Den 3.099m X 3.023m
Level: Main - Living room 3.759m X 4.521m
Level: Main - Kitchen 5.639m X 3.937m
Level: Main - Bathroom (# of pieces - 2) Measurements not available
Level: Main
- Listing source url Https://www.realtor.ca/real-estate/28825731/229-aspen-ridge-street-saskatoon-aspen-ridge
- Listing type identifier Idx

$-1,451
/ Month




