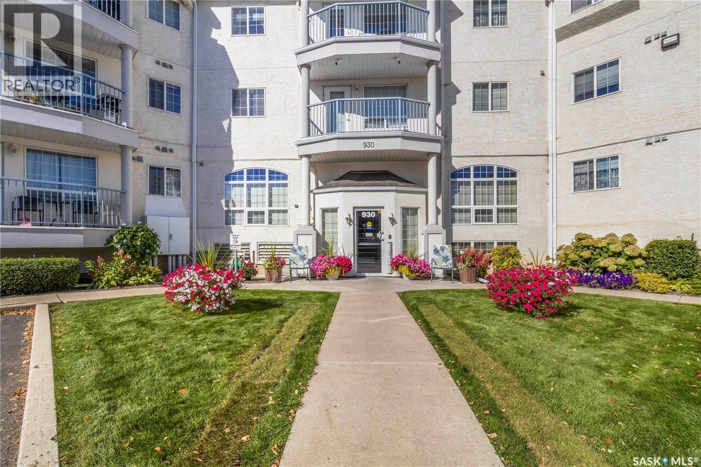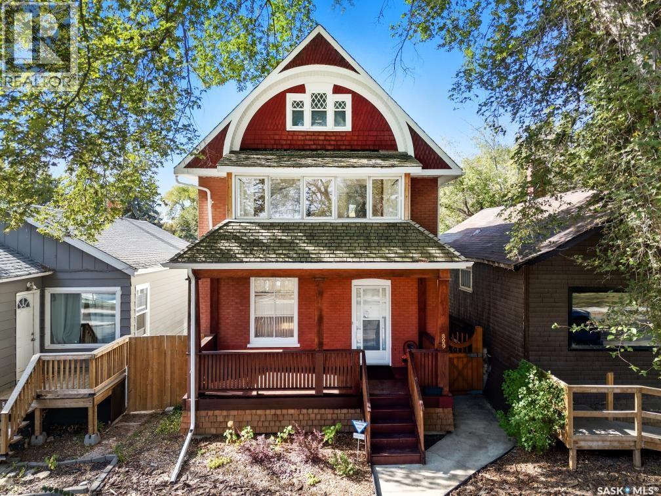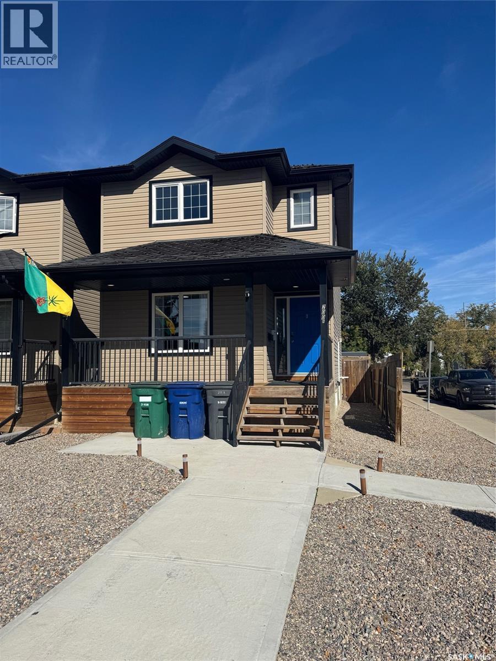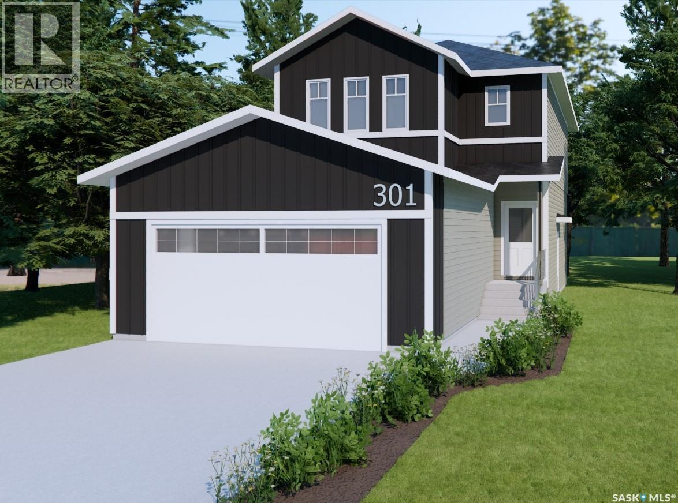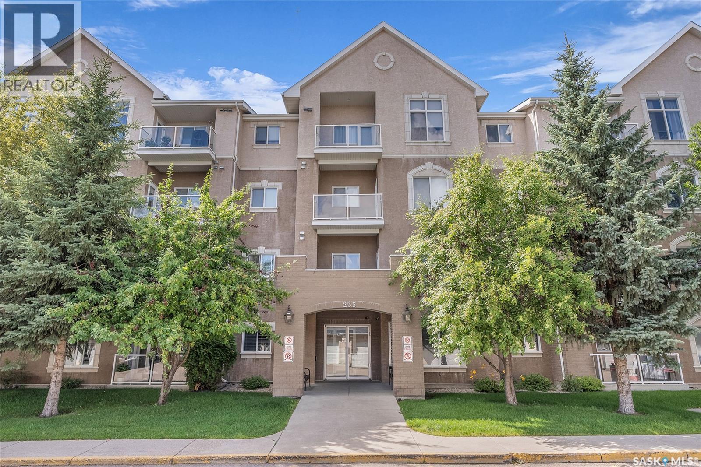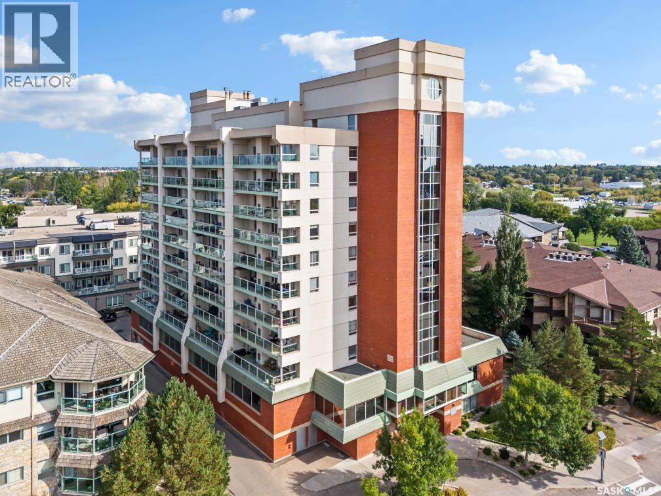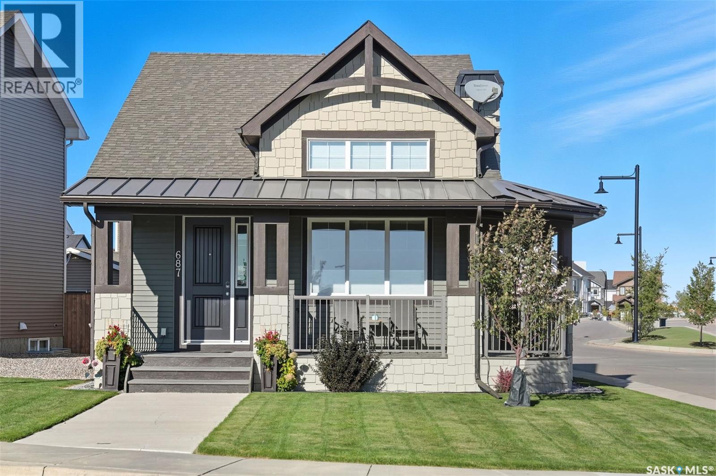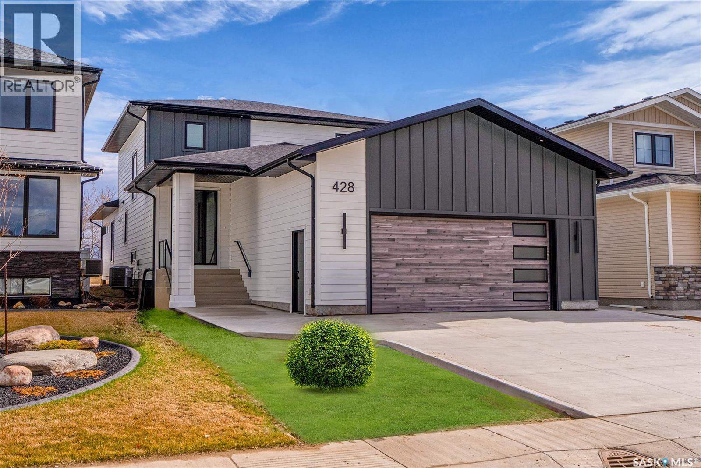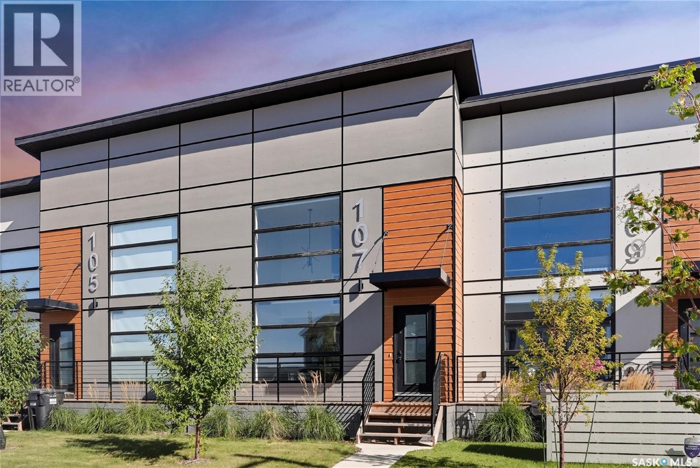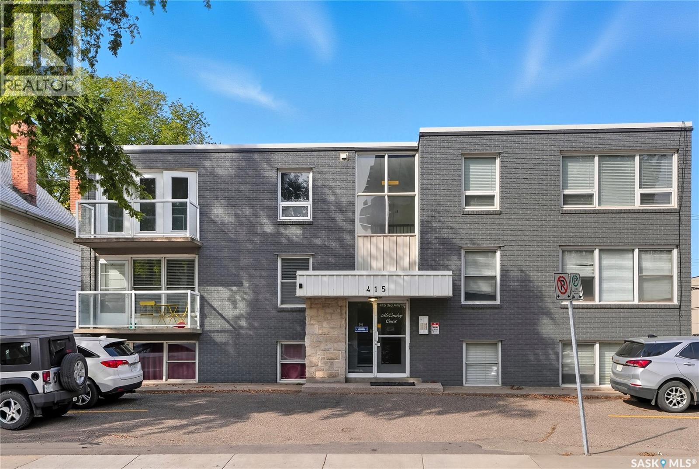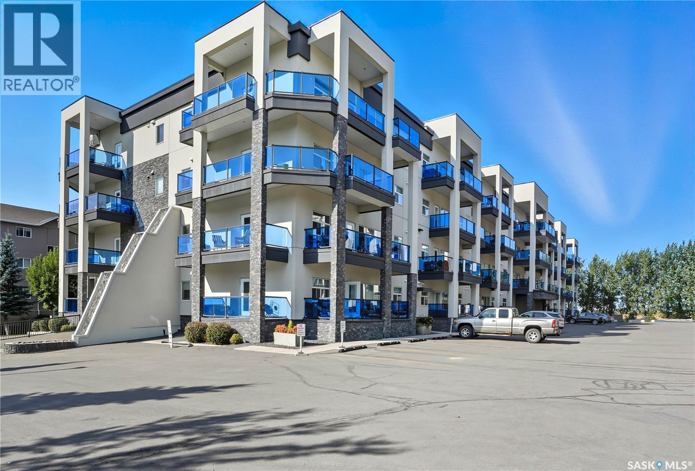- Houseful
- SK
- Saskatoon
- Willow Grove
- 230 Trimble Ln
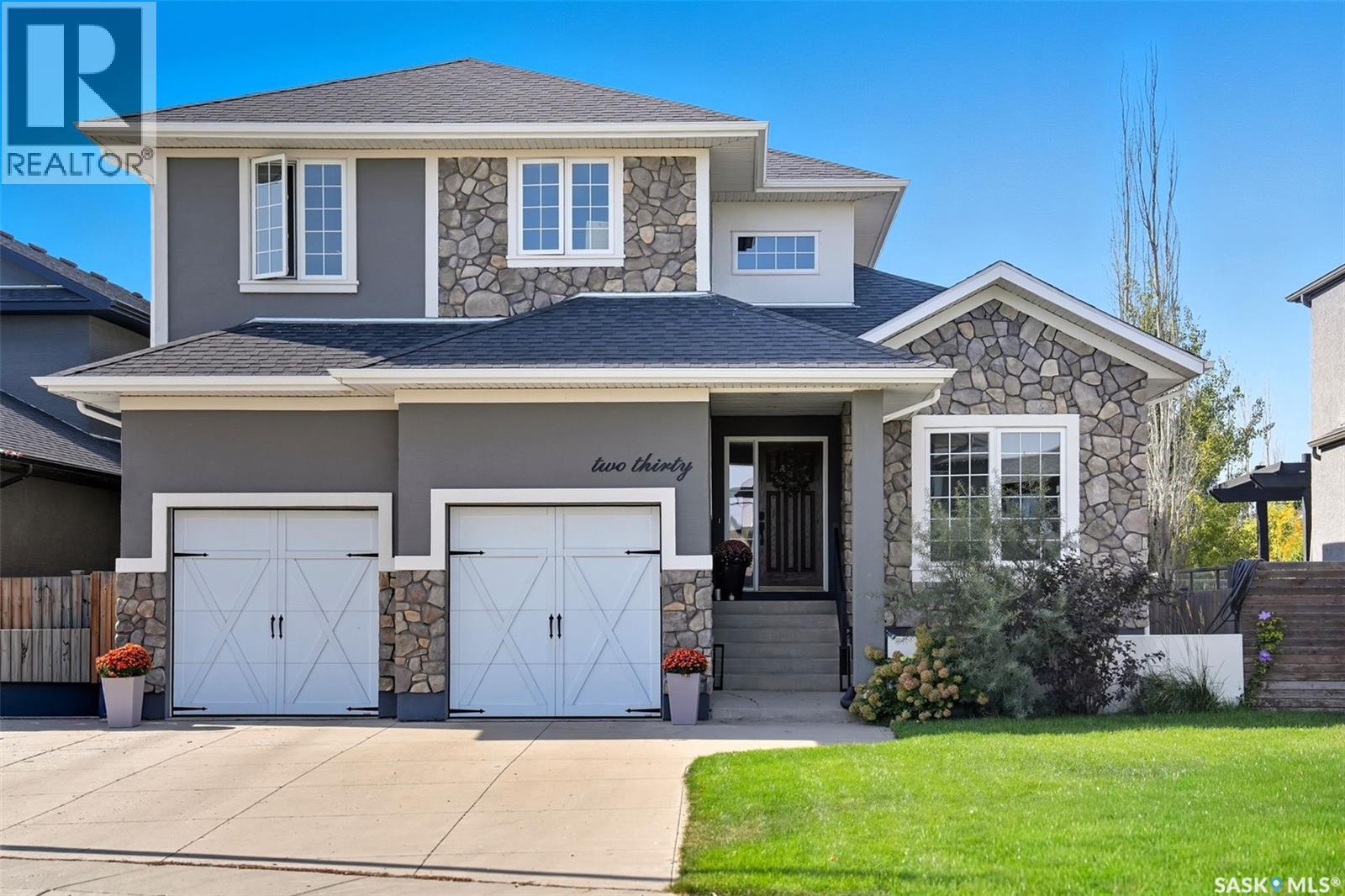
Highlights
Description
- Home value ($/Sqft)$386/Sqft
- Time on Housefulnew 33 hours
- Property typeSingle family
- Style2 level
- Neighbourhood
- Year built2009
- Mortgage payment
Impressive custom-built two-storey in Willowgrove blending modern elegance, smart design & luxurious finishing. The exterior features stone, European stucco, design accents, professional landscaping with underground sprinkler, and oversized driveway for up to 4 vehicles. The park-like yard offers a spacious deck with 2 gas outlets, patio, and large concrete sport court ideal for basketball / hockey.Inside, grand foyer with 17 ft ceiling, striking staircase, coffered ceiling, and modern lighting introduces the home. Formal dining & living area include built-in cabinet, gas fireplace, wrap-around living room, oak hardwood, and family room with feature wall overlooking the yard. The gourmet kitchen boasts quartz countertop with waterfall-edge island, tiled backsplash, soft-close cabinetry, high-end appliances including gas range, work centre, custom storage, and breakfast nook with built-in seating and cabinets plus a mini dining area. An office with vaulted ceiling & French doors, a designer 2 pc bath, boot room with custom storage, and access to in-floor heated garage complete the main floor.Upstairs offers 4 bedrooms, highlighted by a spectacular primary retreat with dressing room, built-in makeup station, and a spa-inspired ensuite with programmable walk-in steam shower, spa tub, and tile inlay floor. A laundry chute and another full bath add convenience.The finished basement with 9’ ceilings, exposed steel beam, and in-floor heating is perfect for entertaining, with wet bar, expansive family room, bathroom, fifth bedroom with walk-in closet, and large laundry room with sink.Additional highlights: HRV, 120-gallon indirect water heater, and built-in audio throughout. Recent upgrades: water softener & RO drinking system (2022; ~$5,000), boiler (2024; ~$10,000), range hood & fridge & dishwasher & garburator (2024). Set on a quiet crescent close to schools, park and shopping. This fully finished home delivers luxury, comfort & exceptional family living at its finest. (id:63267)
Home overview
- Cooling Central air conditioning
- Heat source Natural gas
- Heat type Forced air, in floor heating
- # total stories 2
- Fencing Fence
- Has garage (y/n) Yes
- # full baths 4
- # total bathrooms 4.0
- # of above grade bedrooms 5
- Subdivision Willowgrove
- Directions 2174667
- Lot desc Lawn, underground sprinkler
- Lot dimensions 7287
- Lot size (acres) 0.1712171
- Building size 2589
- Listing # Sk019123
- Property sub type Single family residence
- Status Active
- Bedroom 3.099m X 3.632m
Level: 2nd - Bedroom 3.556m X 2.946m
Level: 2nd - Bedroom 3.099m X 3.023m
Level: 2nd - Bedroom 5.232m X 3.404m
Level: 2nd - Bathroom (# of pieces - 4) Measurements not available
Level: 2nd - Ensuite bathroom (# of pieces - 5) Measurements not available
Level: 2nd - Bathroom (# of pieces - 3) Measurements not available
Level: Basement - Bedroom 3.658m X 3.353m
Level: Basement - Laundry Measurements not available
Level: Basement - Other 5.182m X 5.486m
Level: Basement - Family room 5.182m X 4.877m
Level: Basement - Kitchen 6.401m X 4.191m
Level: Main - Bathroom (# of pieces - 2) Measurements not available
Level: Main - Family room 3.277m X 6.172m
Level: Main - Mudroom 2.692m X 1.651m
Level: Main - Living room 4.597m X 4.039m
Level: Main - Den 3.302m X 3.099m
Level: Main - Dining room 3.454m X 3.353m
Level: Main
- Listing source url Https://www.realtor.ca/real-estate/28902060/230-trimble-lane-saskatoon-willowgrove
- Listing type identifier Idx

$-2,664
/ Month

