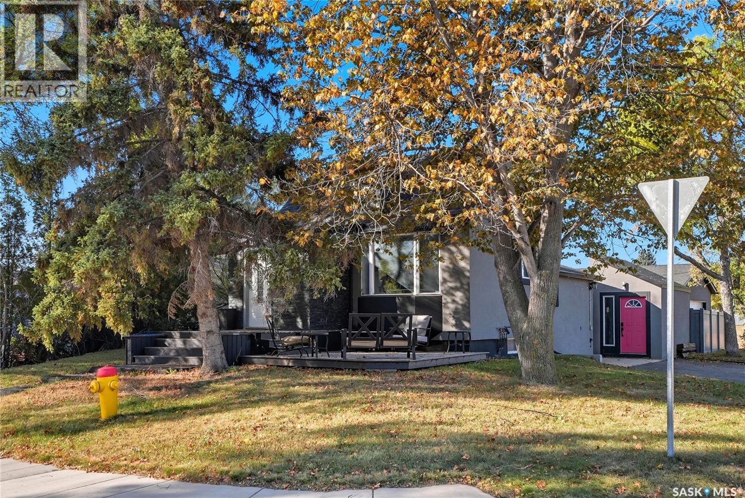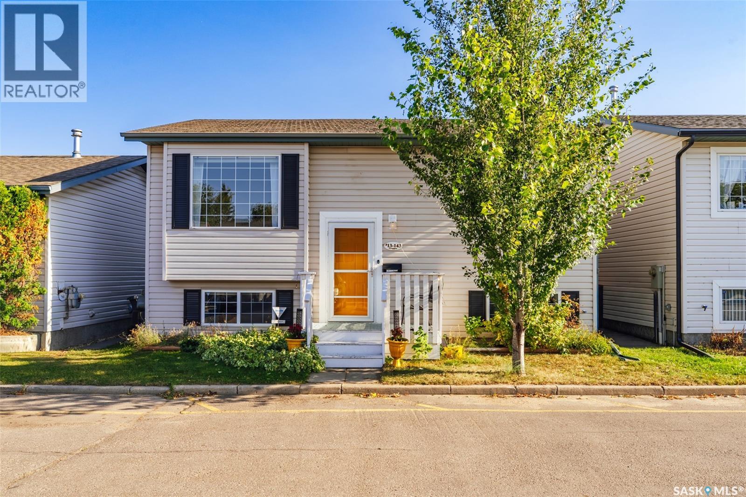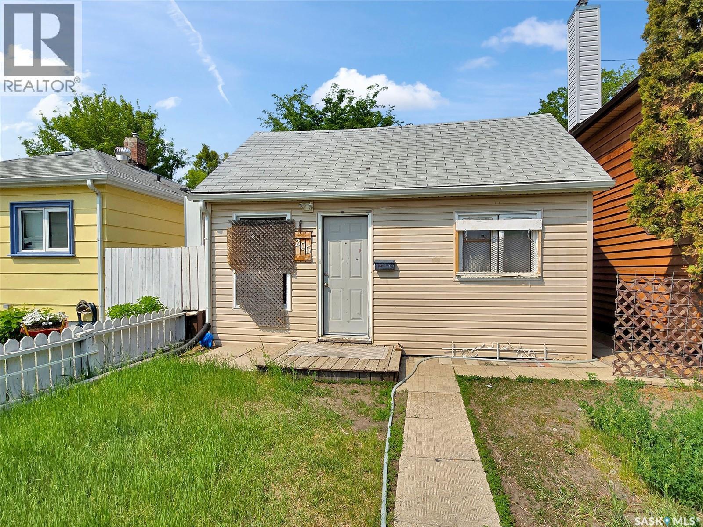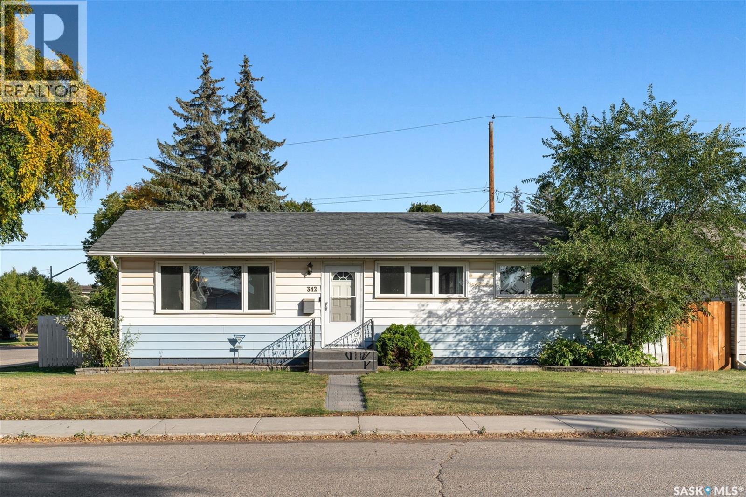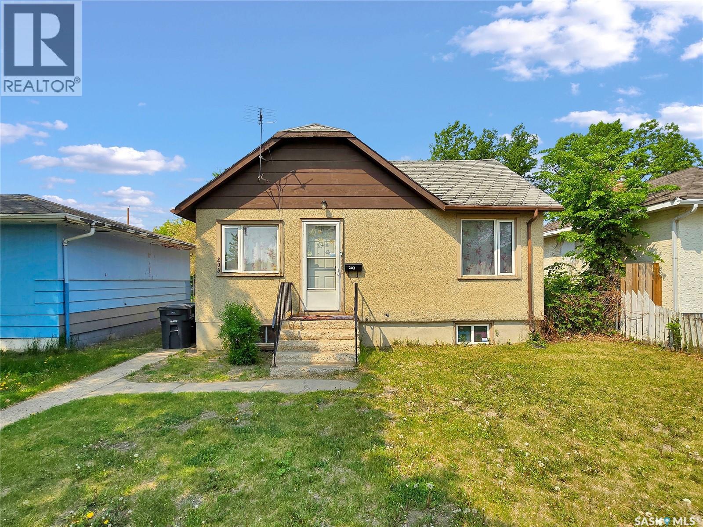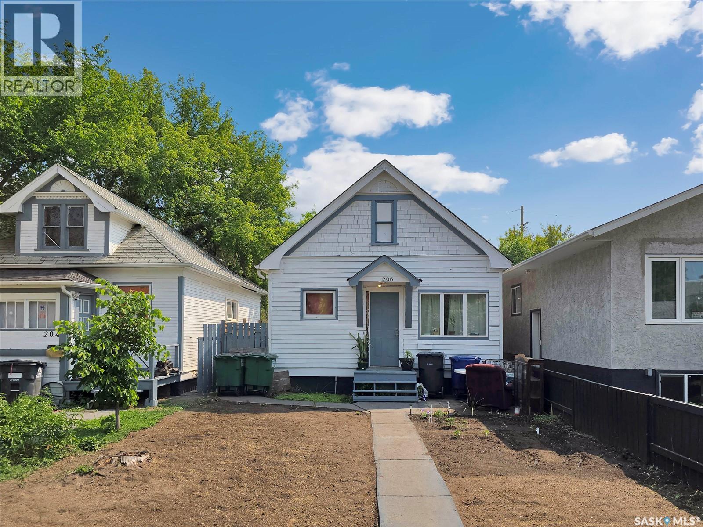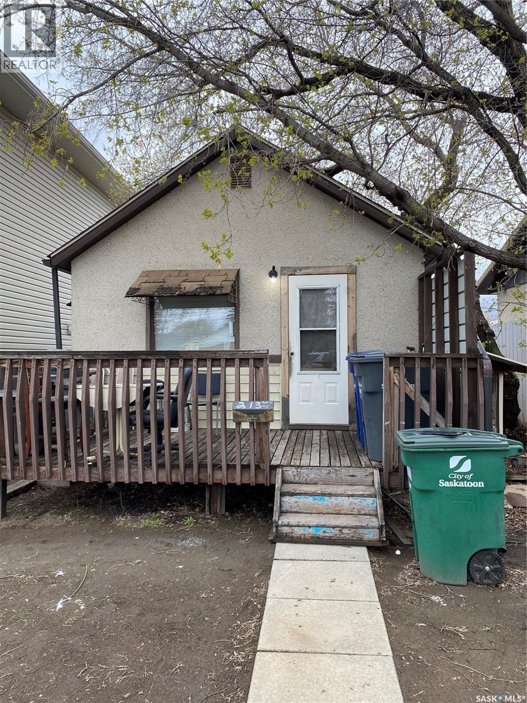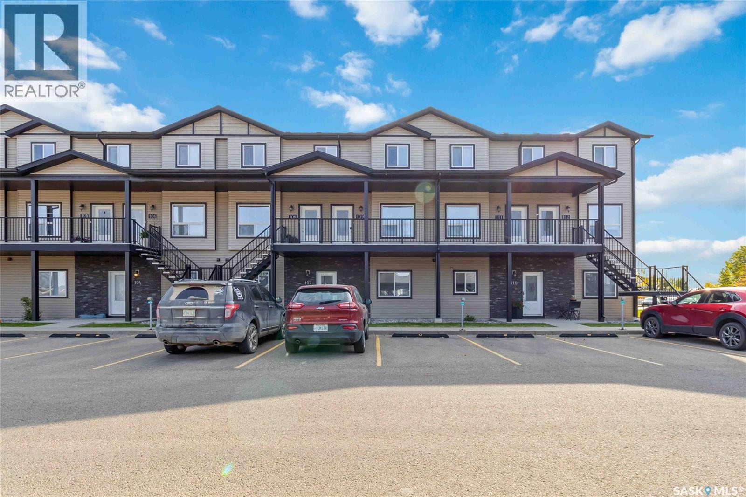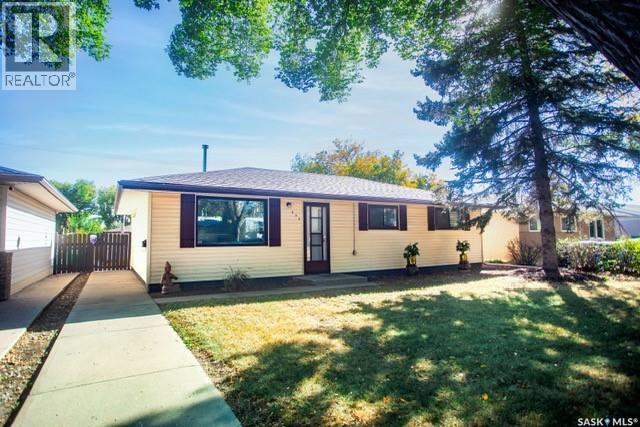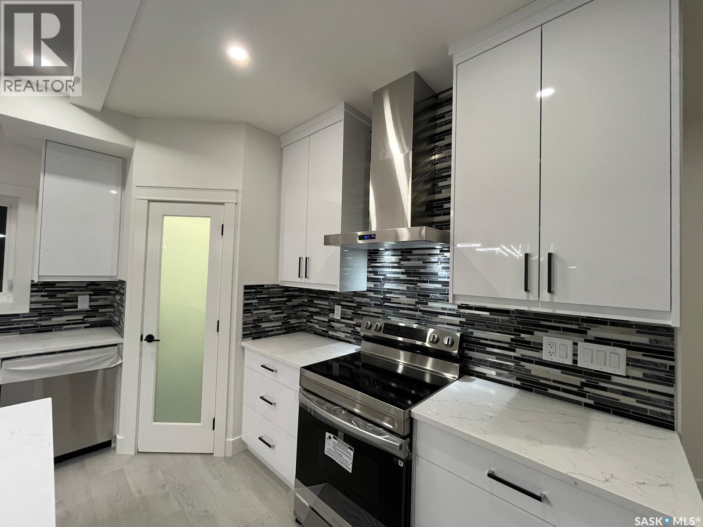- Houseful
- SK
- Saskatoon
- Hampton Village
- 2315 Mcclocklin Road Unit 419
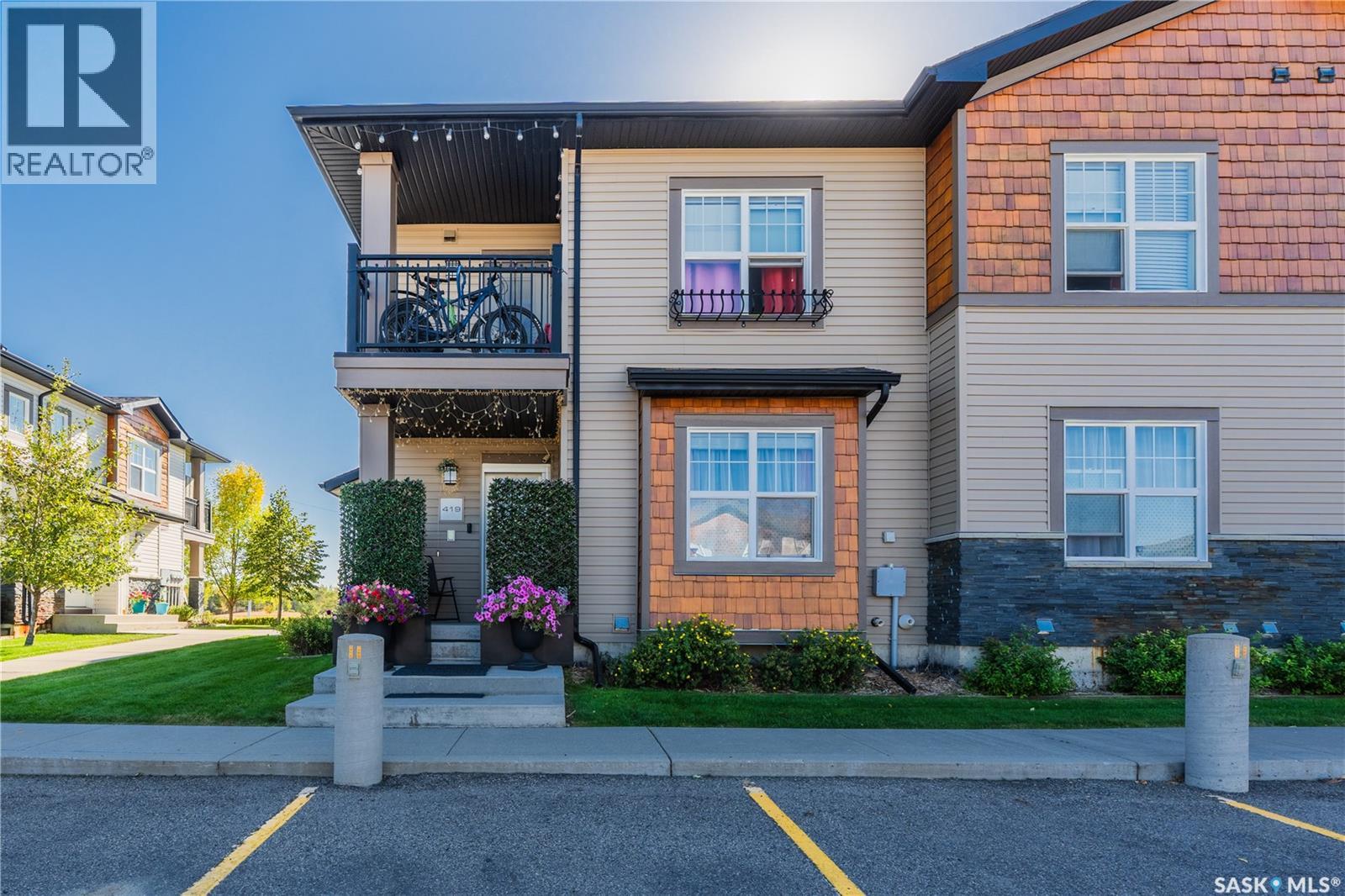
2315 Mcclocklin Road Unit 419
2315 Mcclocklin Road Unit 419
Highlights
Description
- Home value ($/Sqft)$330/Sqft
- Time on Housefulnew 2 hours
- Property typeSingle family
- Neighbourhood
- Year built2013
- Mortgage payment
Welcome to Unit 419, 2315 McClocklin Road, a well-kept townhouse in Hampton Village featuring a Fully FINISHED BASEMENT with a spacious recreation area, versatile bonus room, and utility room with excellent storage. The main floor boasts a bright open-concept layout with New York-style cabinetry, soft-close features, quartz countertops, stainless steel appliances, and a recently bought smart fridge, along with 2 bedrooms and a full 4-piece bath. This home is spacious, offers plenty of storage throughout, and has been lovingly maintained by the owner with great care and passion. Added highlights include in-unit laundry, central air conditioning, and two electrified parking spots. You’re just ~5 minutes to Ernest Lindner School, ~3 minutes to Dr. Seager Wheeler Park, and ~5 minutes to Hampton Village Square shopping and amenities. A fantastic opportunity for first-time buyers or investors — call your REALTOR® today to book a showing! (id:63267)
Home overview
- Cooling Central air conditioning
- Heat source Natural gas
- Heat type Forced air
- # full baths 1
- # total bathrooms 1.0
- # of above grade bedrooms 2
- Community features Pets allowed with restrictions
- Subdivision Hampton village
- Lot desc Lawn
- Lot size (acres) 0.0
- Building size 910
- Listing # Sk019654
- Property sub type Single family residence
- Status Active
- Other 4.445m X 2.769m
Level: Basement - Bonus room 2.845m X 3.048m
Level: Basement - Other 6.655m X 4.801m
Level: Basement - Living room 3.505m X 2.896m
Level: Main - Primary bedroom 3.505m X 3.302m
Level: Main - Bathroom (# of pieces - 4) 3.099m X 1.473m
Level: Main - Dining room 1.981m X 2.083m
Level: Main - Kitchen 3.683m X 2.769m
Level: Main - Laundry 2.54m X 1.524m
Level: Main - Bedroom 3.378m X 2.87m
Level: Main
- Listing source url Https://www.realtor.ca/real-estate/28939430/419-2315-mcclocklin-road-saskatoon-hampton-village
- Listing type identifier Idx

$-446
/ Month

