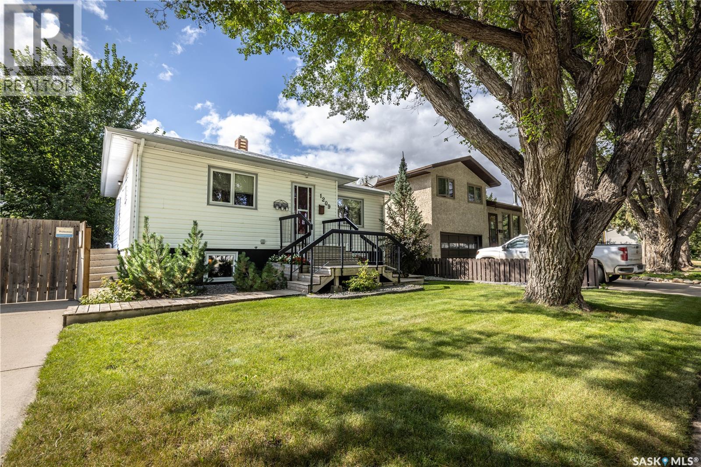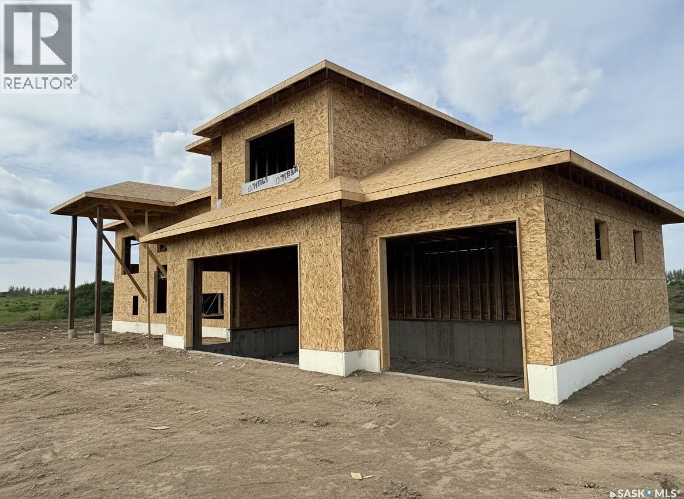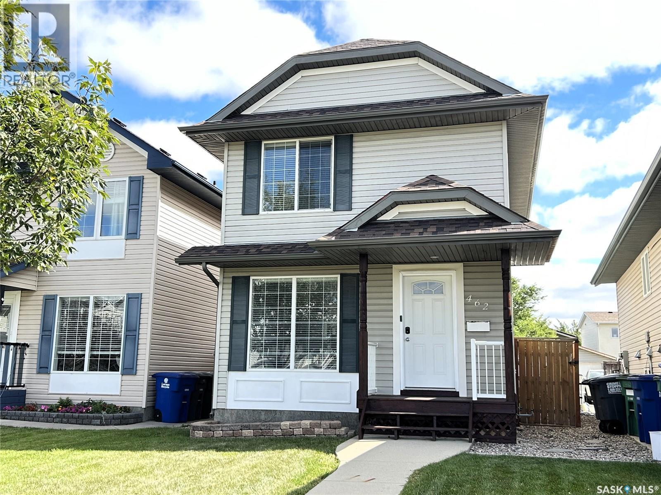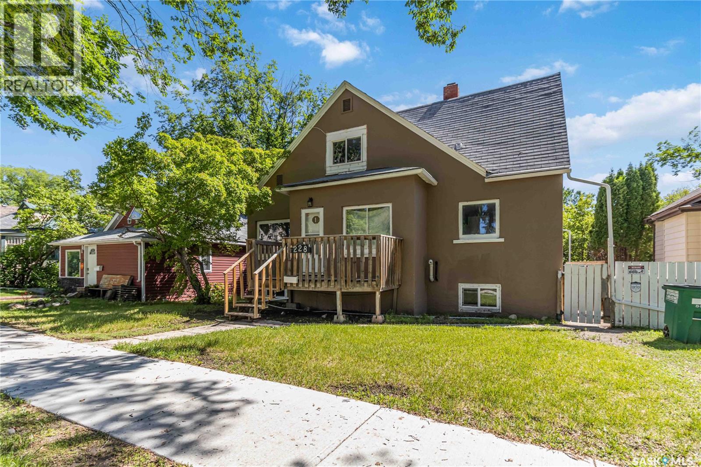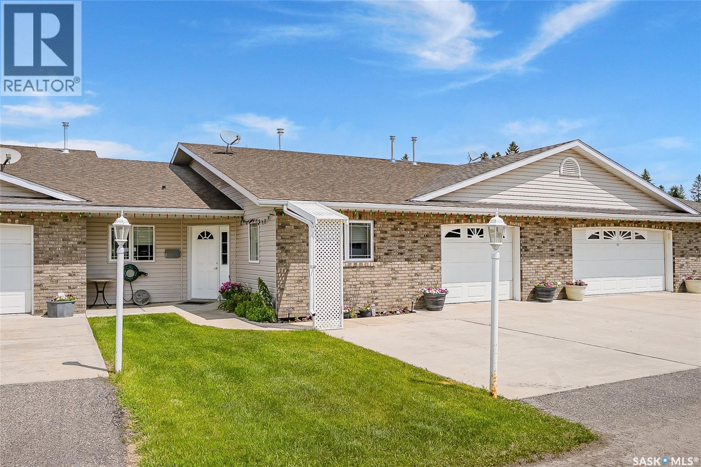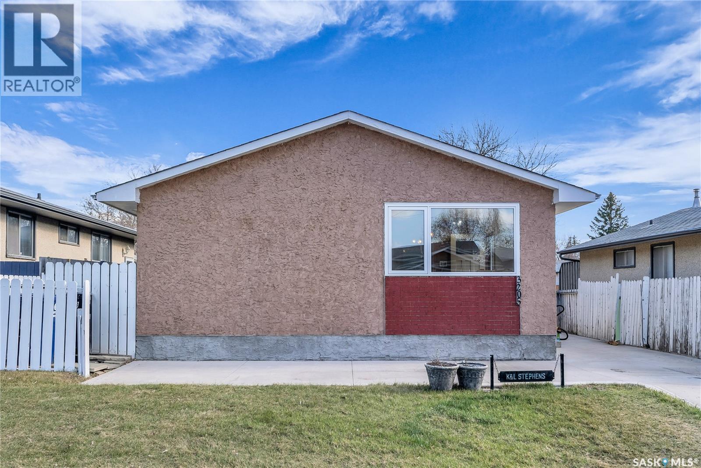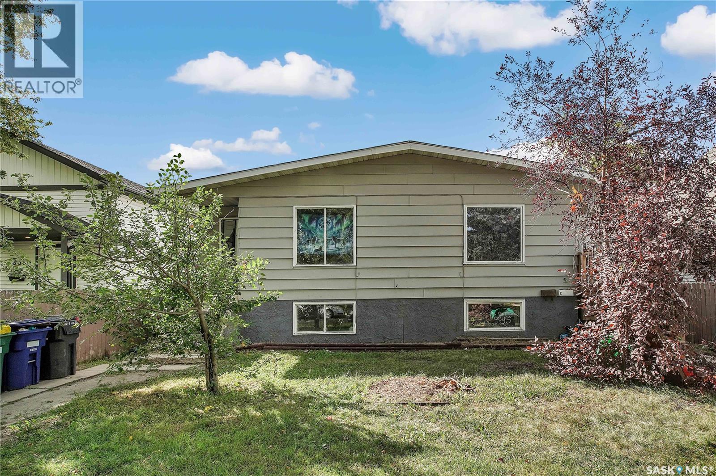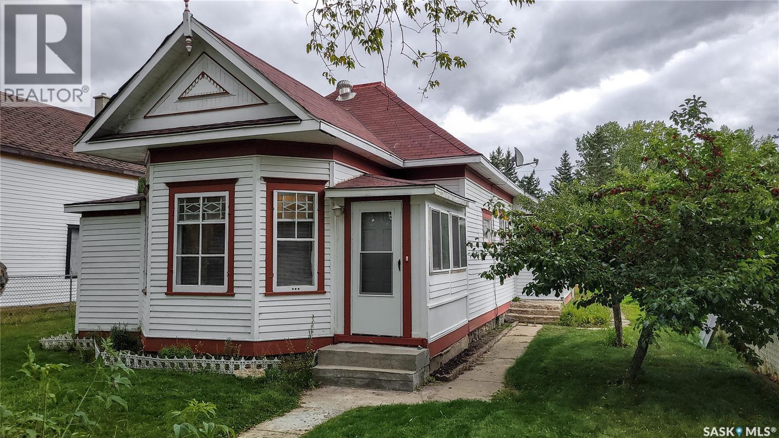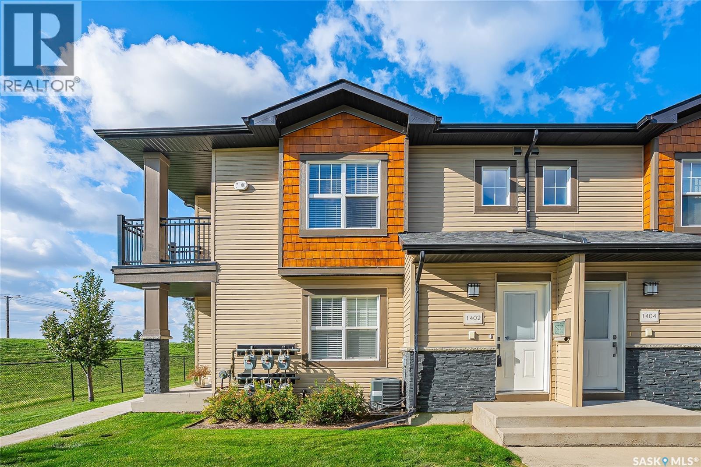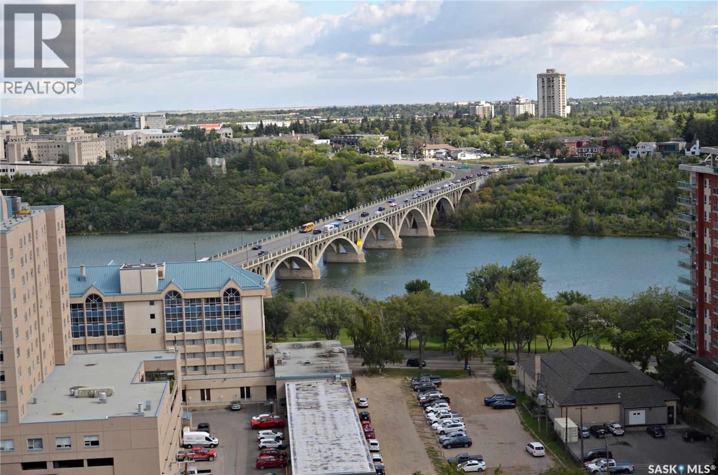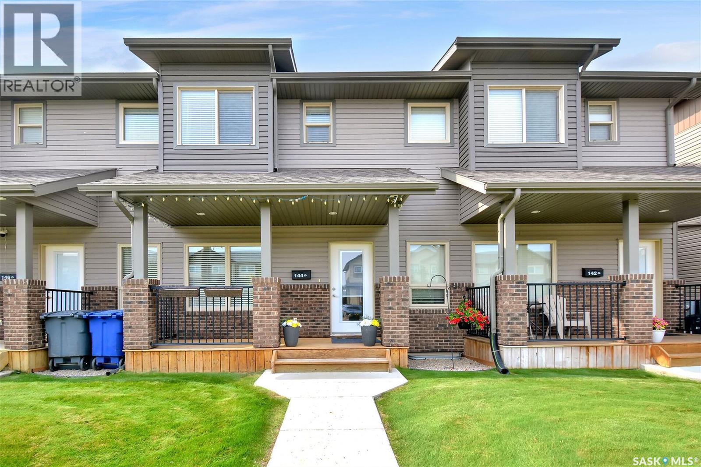- Houseful
- SK
- Saskatoon
- River Heights
- 233 Assiniboine Dr
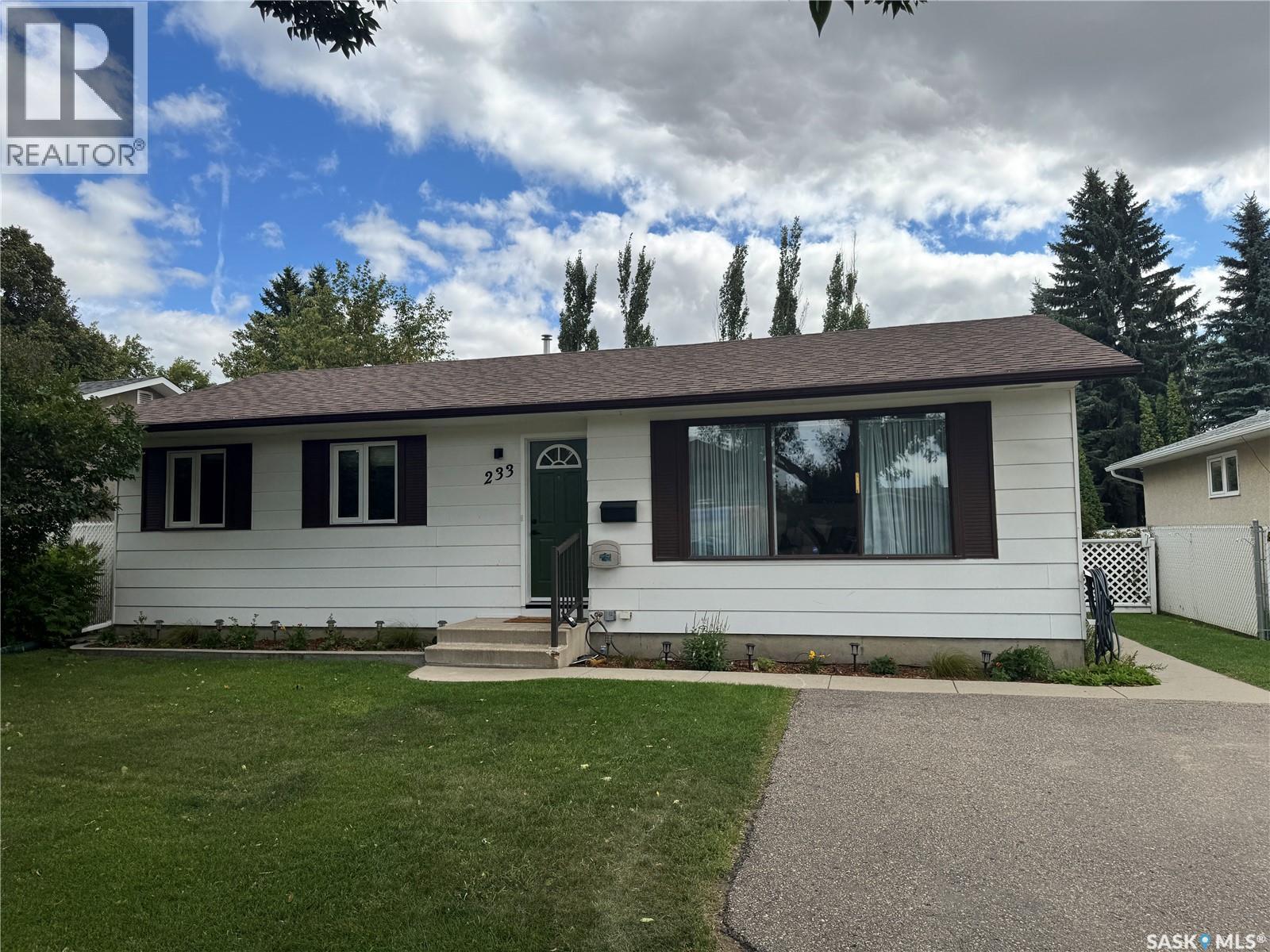
Highlights
Description
- Home value ($/Sqft)$418/Sqft
- Time on Houseful11 days
- Property typeSingle family
- StyleBungalow
- Neighbourhood
- Lot size6,534 Sqft
- Year built1974
- Mortgage payment
Bright, stylish, and move-in ready—this River Heights bungalow is the total package! Offering 1,017 sq ft on the main floor plus a fully finished basement, this home blends everyday comfort with smart upgrades and a location you’ll love. Step inside to a sun-filled living room that welcomes you with warmth and space for gathering. The heart of the home is the south-facing kitchen, perfectly designed with ample counters & generous storage—an ideal setup for everything from weekday dinners to weekend entertaining. Three bedrooms and a 4-pc bath complete the main floor, giving you a functional and family-friendly layout. Downstairs, the fully developed basement impresses with a sprawling recreation room, roughed-in plumbing for a future wet bar, an additional bedroom, and a 3-pc bath. Whether it’s movie nights, game days, or hosting friends, this level is ready for it all. Recent upgrades include new vinyl plank and upper bedroom carpet flooring, fresh paint, and brand-new shingles (2025), giving the home a modern and worry-free touch. Outdoors, you’ll find a beautifully landscaped yard with sunny south exposure, a patio, custom firepit, and a large garden area—perfect for summer evenings. With schools, shopping, Lawson Mall, bus routes, and the Meewasin Valley trails all nearby, this home connects you to both convenience and nature. Clean, bright, and full of charm—this is the River Heights bungalow you’ve been waiting for! (id:63267)
Home overview
- Cooling Central air conditioning
- Heat source Natural gas
- Heat type Forced air
- # total stories 1
- Fencing Fence
- # full baths 2
- # total bathrooms 2.0
- # of above grade bedrooms 4
- Subdivision River heights sa
- Lot desc Lawn, garden area
- Lot dimensions 0.15
- Lot size (acres) 0.15
- Building size 1017
- Listing # Sk016514
- Property sub type Single family residence
- Status Active
- Bathroom (# of pieces - 3) 1.372m X 0.813m
Level: Basement - Bedroom 2.972m X 2.921m
Level: Basement - Other 10.363m X 2.946m
Level: Basement - Laundry 2.616m X 0.914m
Level: Basement - Storage Measurements not available
Level: Basement - Dining room 2.946m X 2.235m
Level: Main - Foyer 1.219m X 1.168m
Level: Main - Bathroom (# of pieces - 4) 2.032m X 0.965m
Level: Main - Bedroom 3.937m X 2.819m
Level: Main - Kitchen 3.175m X 1.626m
Level: Main - Family room 4.953m X 3.632m
Level: Main - Bedroom 3.734m X 2.438m
Level: Main - Bedroom 3.327m X 2.311m
Level: Main
- Listing source url Https://www.realtor.ca/real-estate/28771793/233-assiniboine-drive-saskatoon-river-heights-sa
- Listing type identifier Idx

$-1,133
/ Month

