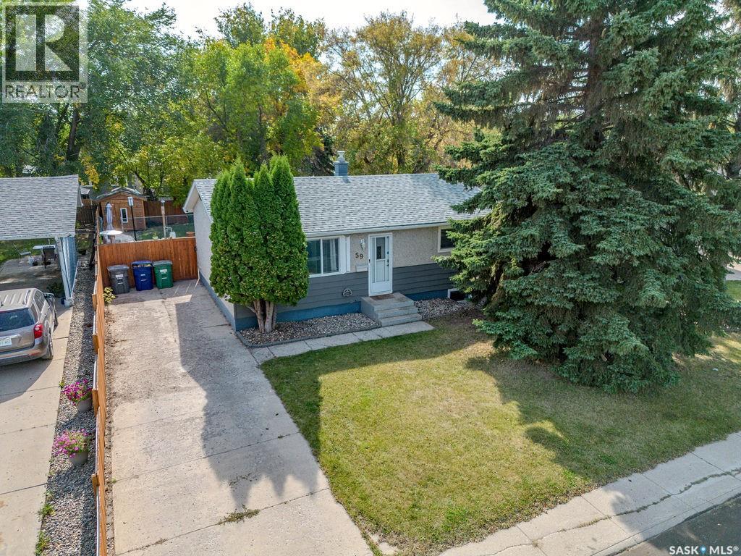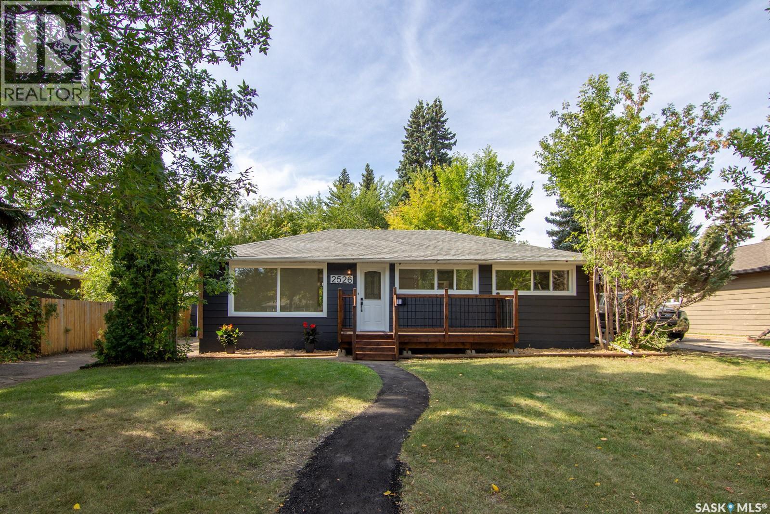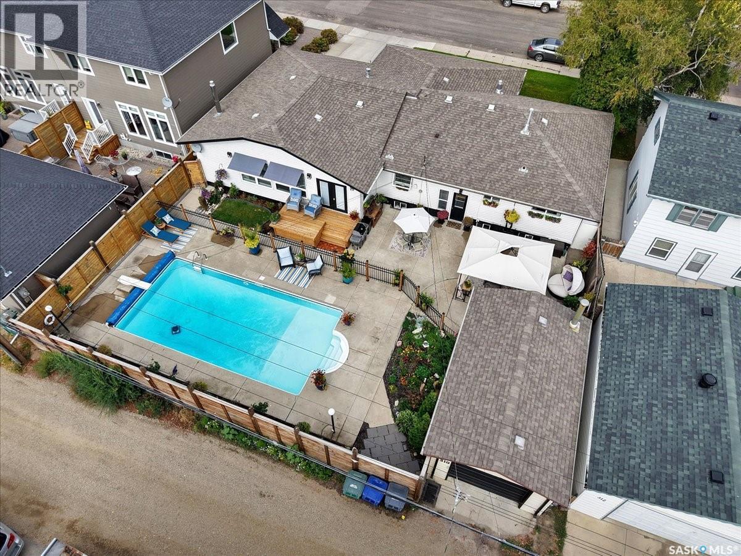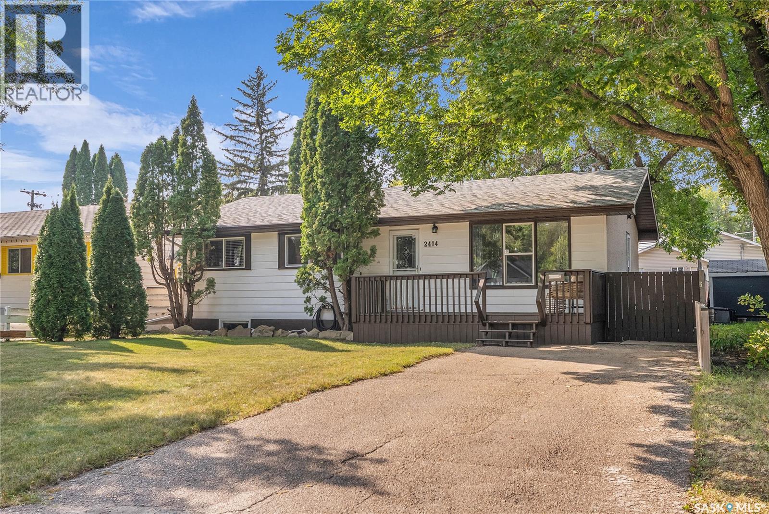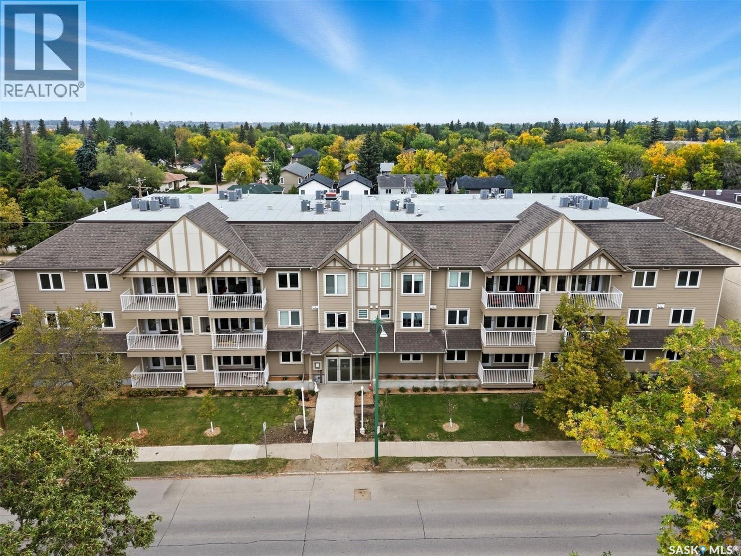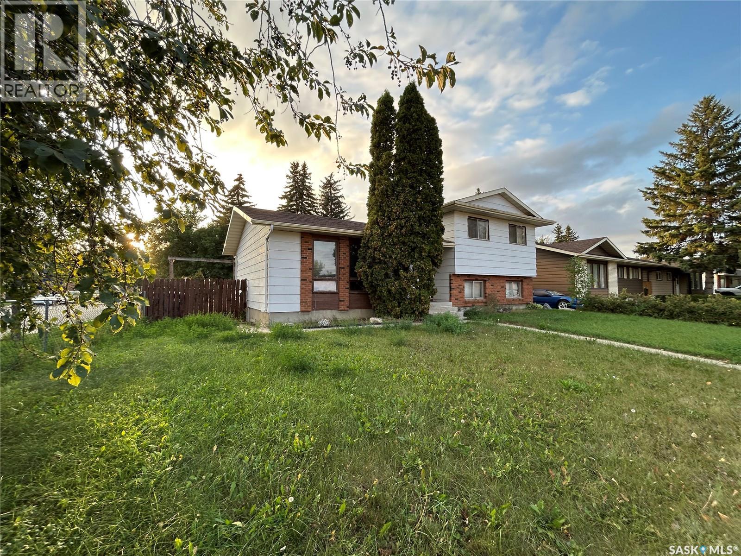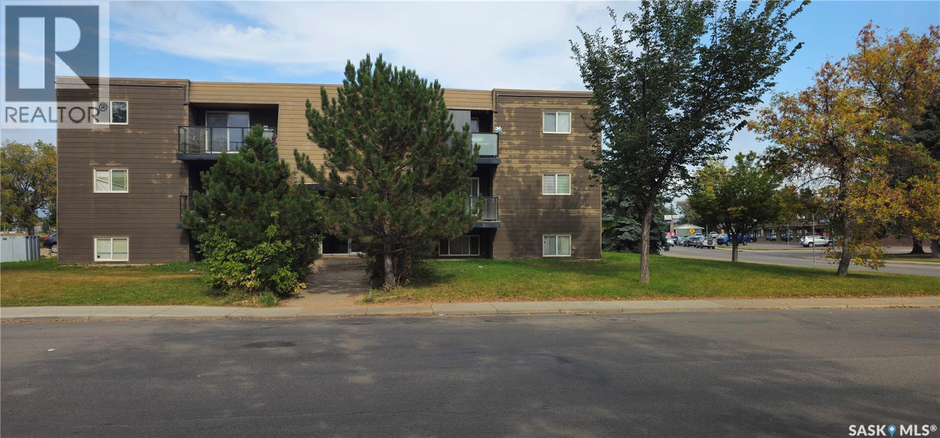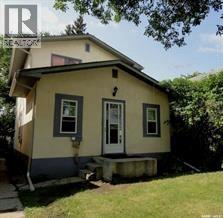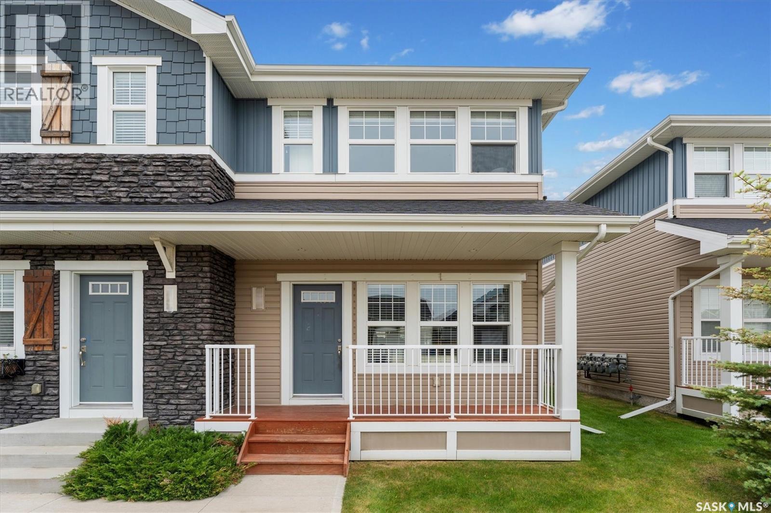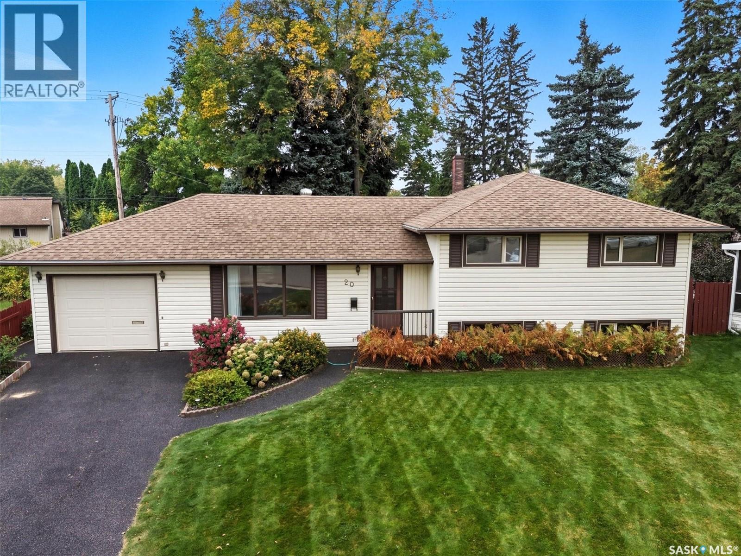- Houseful
- SK
- Saskatoon
- Queen Elizabeth
- 2337 York Ave
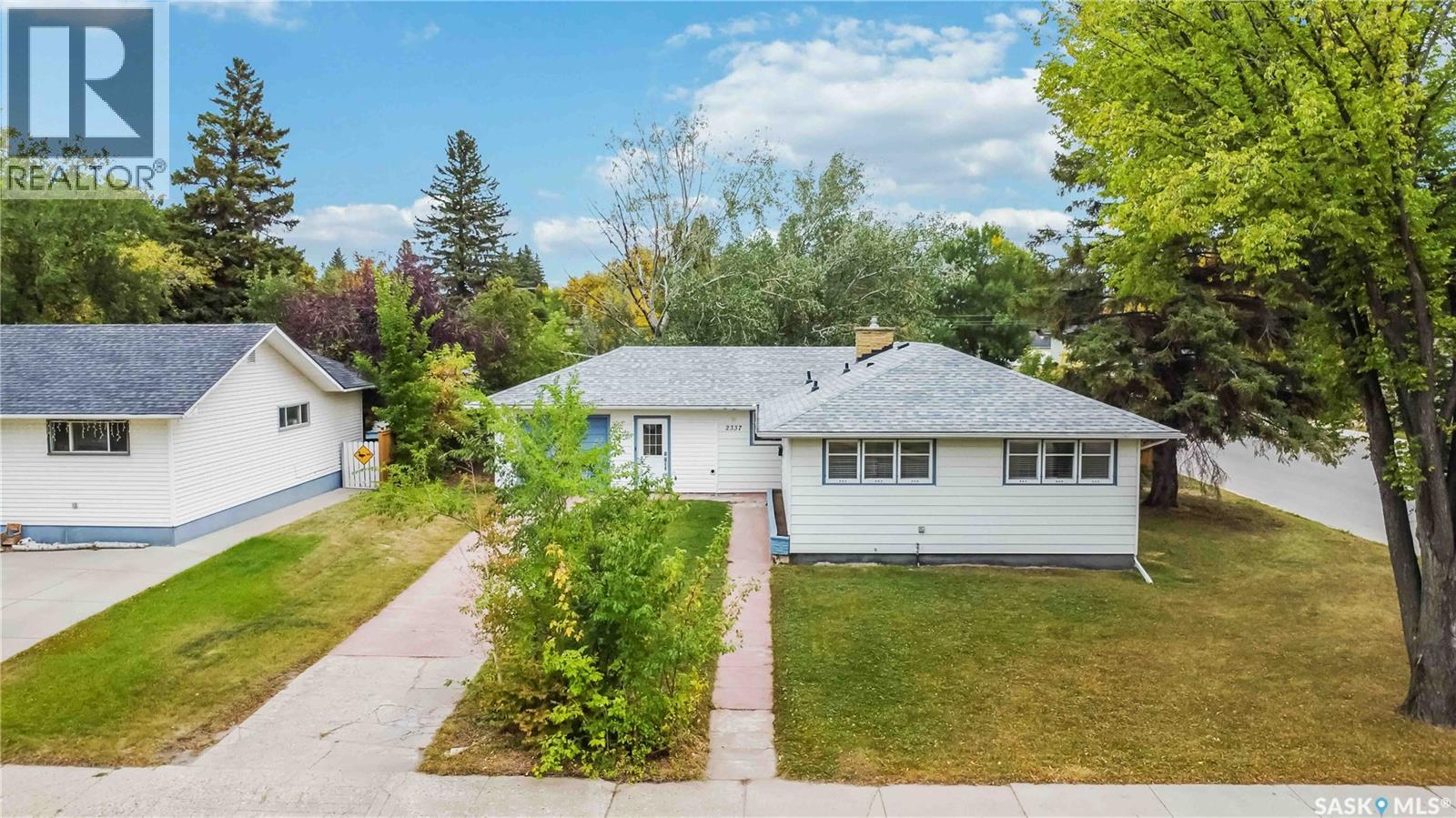
Highlights
Description
- Home value ($/Sqft)$380/Sqft
- Time on Housefulnew 34 hours
- Property typeSingle family
- StyleBungalow
- Neighbourhood
- Year built1956
- Mortgage payment
Opportunity knocks in the heart of Queen Elizabeth. This 1,396 sq. ft. bungalow on a corner lot spans three separate parcels with R2 zoning, creating options for future development or a long-term investment hold. The main floor offers a bright living space with refinished hardwood (2017/18), added beam accents, an updated kitchen with tile flooring and backsplash, three bedrooms, and a full bath. Downstairs, a non-conforming suite was refreshed in 2022 with new flooring, appliances, and a renovated bathroom, featuring five bedrooms, a living room, kitchen, and 3-pc bath. A separate water heater for the basement bath and its own gravel parking pad make this suite practical for tenants or extended family. 2025 updates include new shingles, fence, and gravel parking pad. Other highlights are a newer deck, single attached garage with 220V, and a concrete driveway long enough for multiple vehicles, an RV, or a boat. This triple parcel corner lot offers the kind of potential that rarely hits the market. (id:63267)
Home overview
- Cooling Central air conditioning
- Heat source Natural gas
- Heat type Forced air
- # total stories 1
- Fencing Fence
- Has garage (y/n) Yes
- # full baths 2
- # total bathrooms 2.0
- # of above grade bedrooms 8
- Subdivision Queen elizabeth
- Lot desc Lawn, underground sprinkler, garden area
- Lot dimensions 11026.84
- Lot size (acres) 0.2590893
- Building size 1396
- Listing # Sk018833
- Property sub type Single family residence
- Status Active
- Other Measurements not available X 1.829m
Level: Basement - Bedroom 3.226m X 2.413m
Level: Basement - Bathroom (# of pieces - 3) Measurements not available
Level: Basement - Storage 3.759m X 2.083m
Level: Basement - Kitchen 3.505m X 2.311m
Level: Basement - Living room Measurements not available X 3.048m
Level: Basement - Primary bedroom 3.226m X 3.099m
Level: Basement - Bedroom 3.226m X 2.413m
Level: Basement - Bedroom 3.226m X 2.565m
Level: Basement - Bedroom 3.226m X 2.388m
Level: Basement - Primary bedroom 4.318m X 2.845m
Level: Main - Bathroom (# of pieces - 4) Measurements not available
Level: Main - Foyer 2.134m X 1.219m
Level: Main - Kitchen Measurements not available X 3.353m
Level: Main - Dining room 3.454m X 2.819m
Level: Main - Laundry 3.861m X 2.388m
Level: Main - Living room 4.674m X 4.064m
Level: Main - Bedroom 3.81m X 2.845m
Level: Main - Bedroom 3.81m X 3.251m
Level: Main - Mudroom 2.235m X 2.388m
Level: Main
- Listing source url Https://www.realtor.ca/real-estate/28887415/2337-york-avenue-saskatoon-queen-elizabeth
- Listing type identifier Idx

$-1,413
/ Month

