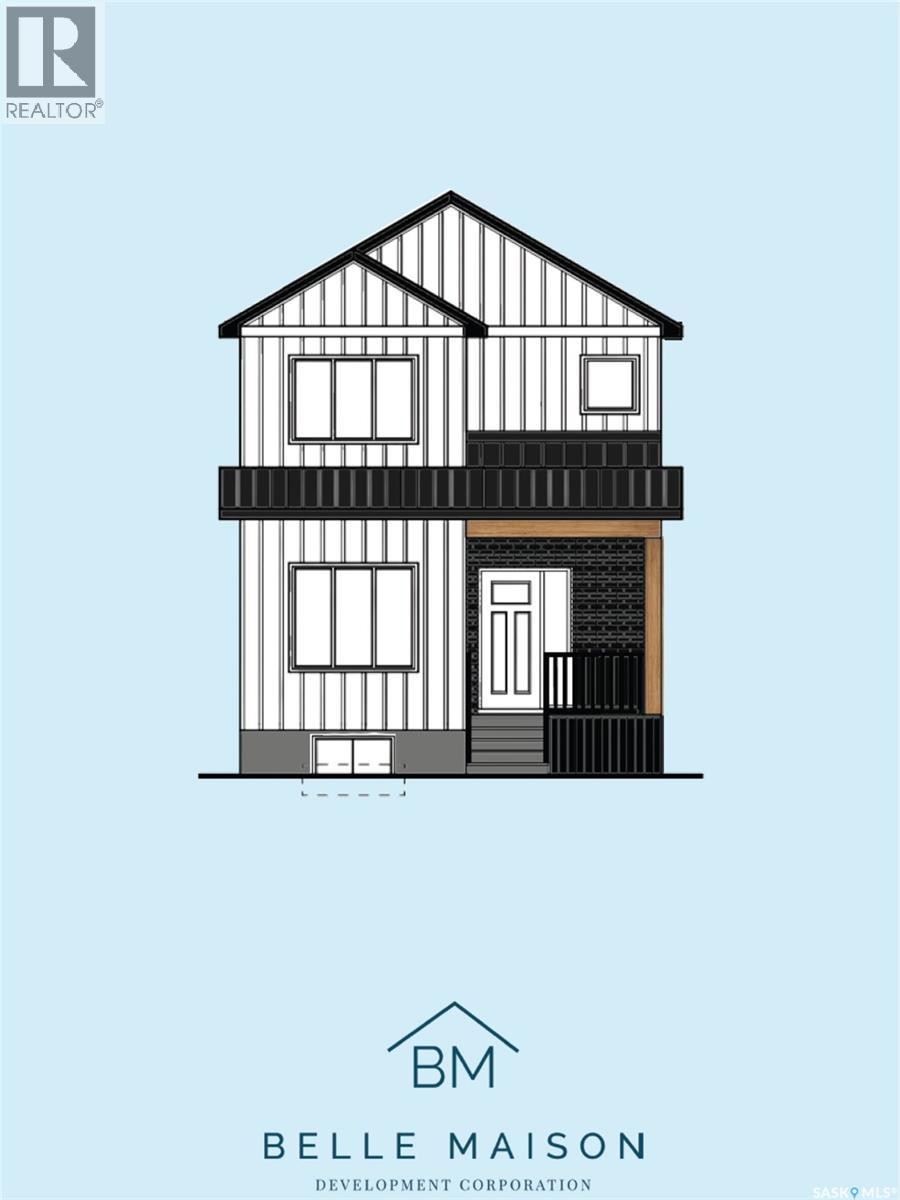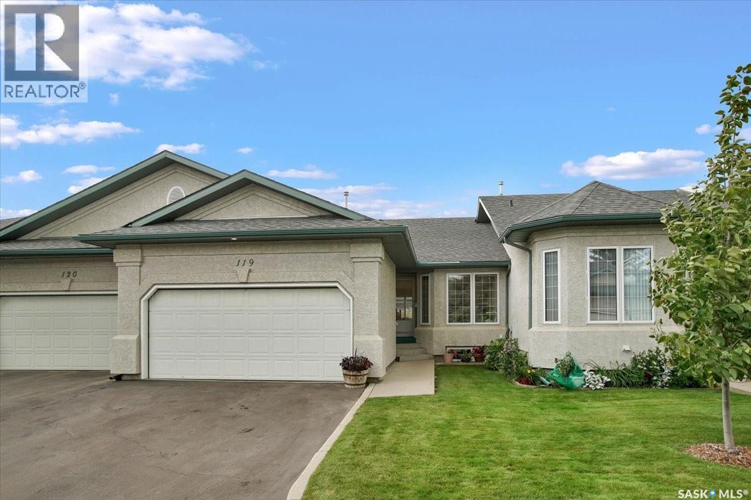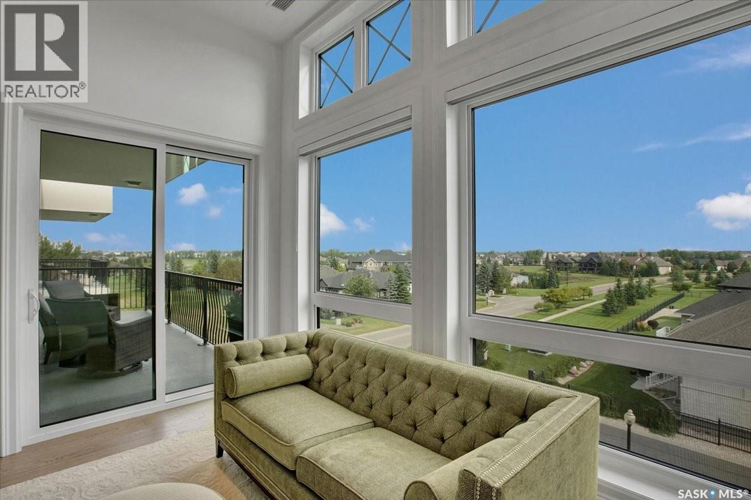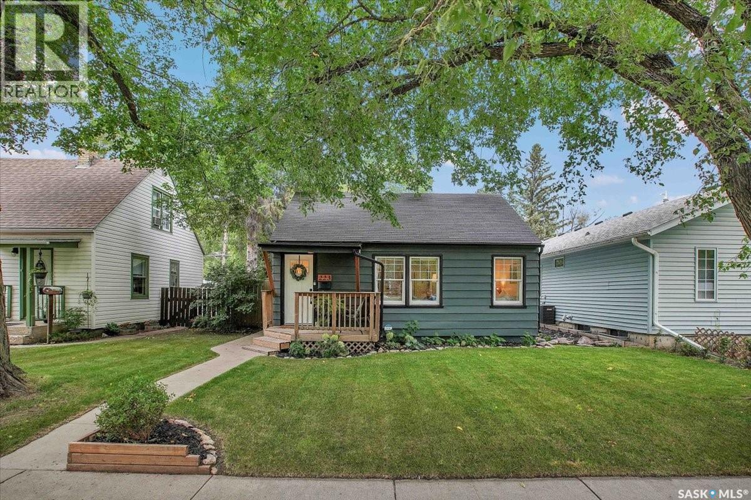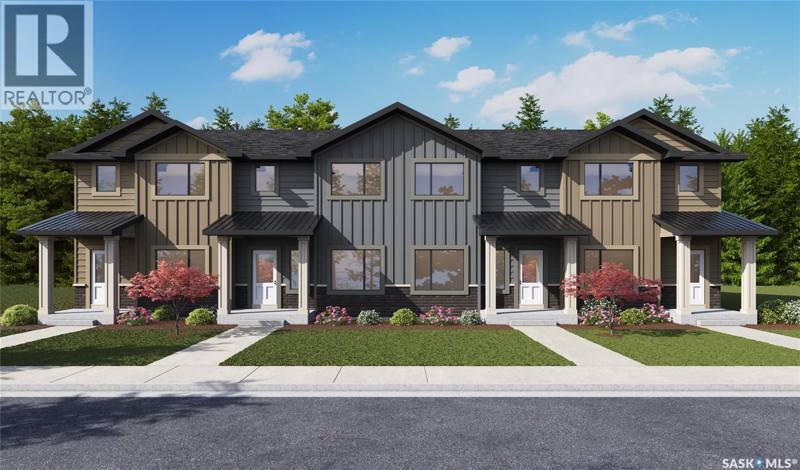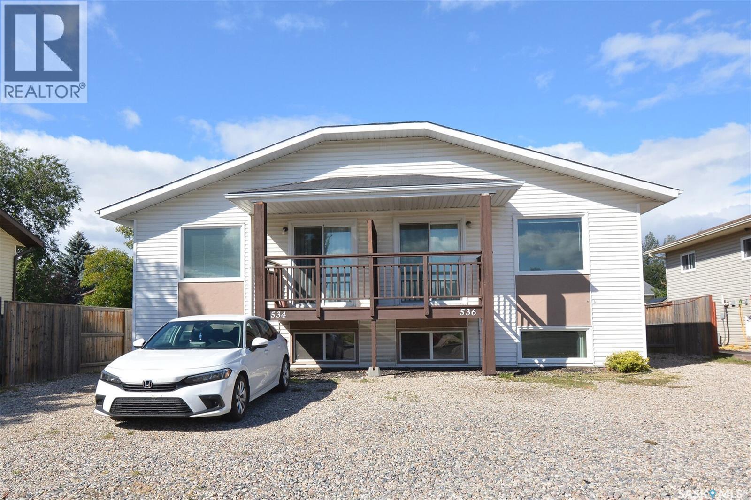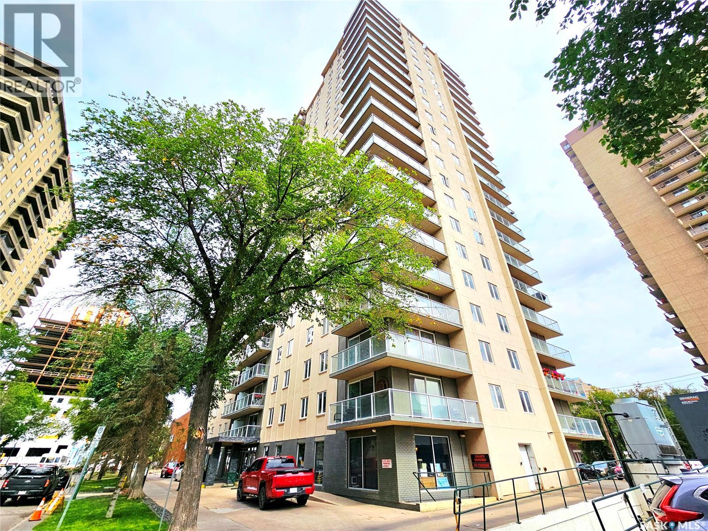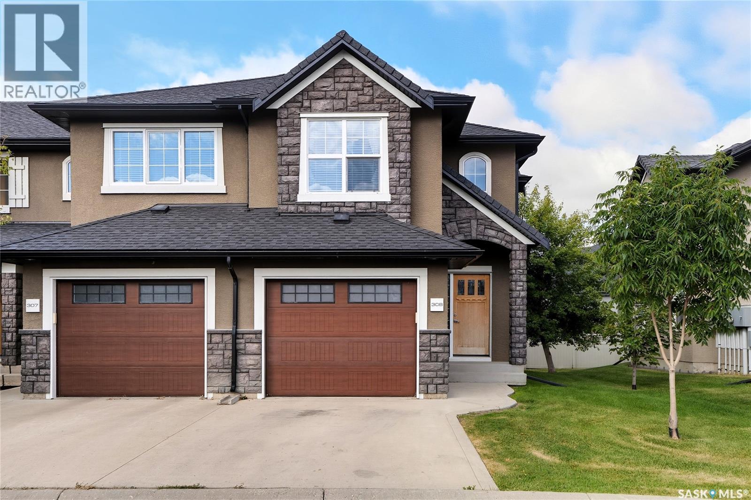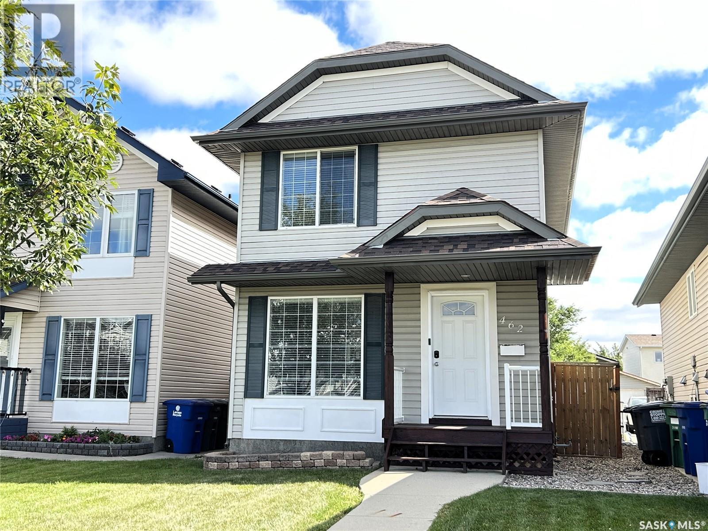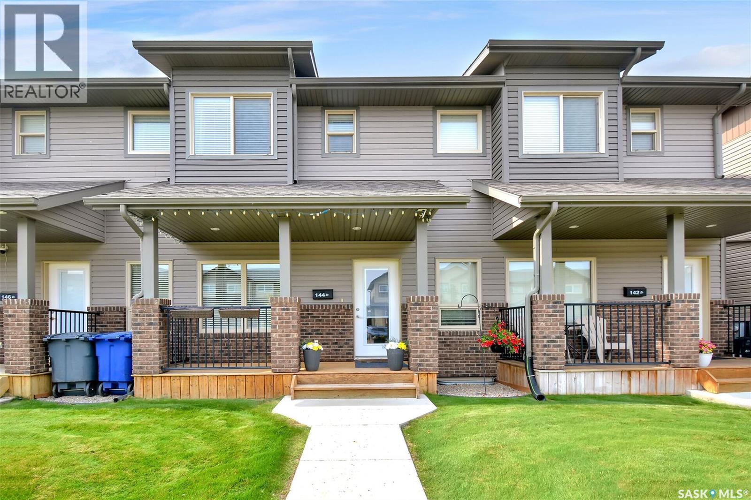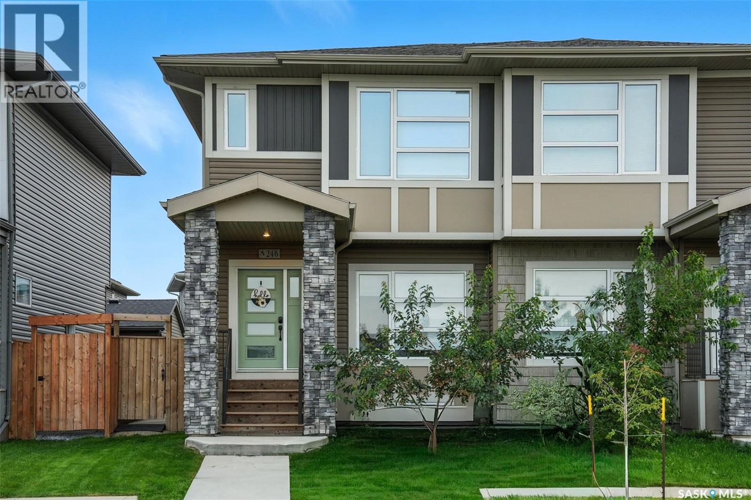- Houseful
- SK
- Saskatoon
- College Park East
- 237 Guelph Cres
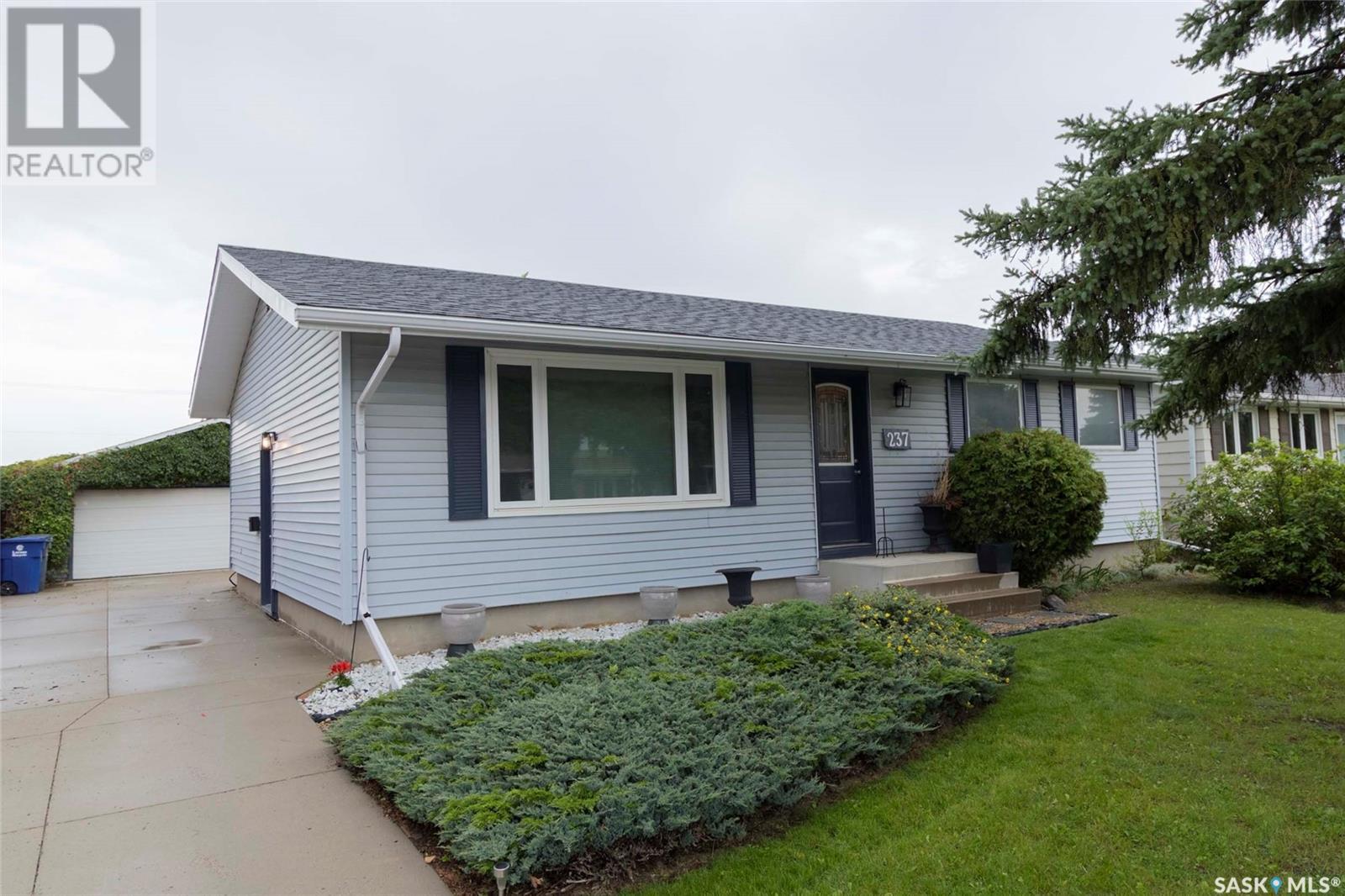
237 Guelph Cres
237 Guelph Cres
Highlights
Description
- Home value ($/Sqft)$452/Sqft
- Time on Houseful50 days
- Property typeSingle family
- StyleBungalow
- Neighbourhood
- Year built1975
- Mortgage payment
"Welcome to 237 Guelph Cres." This well built home is located in the mature, sought after neighborhood of East College Park on a large lot. This well maintained 3 bedroom and 2.5 baths has enough room for a large family. Main floor has triple pane windows. This home offers a bright interior layout with a kitchen that includes plenty of cupboard space, stainless steel stove and refrigerator, and spacious views from the kitchen window, overlooking the backyard. There are patio doors to a large deck off the dining room. The basement has a large, very functional family room, with a natural gas fireplace and wet bar. There is a den being used as a 4th bedroom and a renovated 3 piece bathroom. A High Efficient furnace is in the utility room with the laundry. The beautiful backyard has grape vines, apple tree, raspberries and shrubs & flowers with a garden area. There is a large double car garage (24x28) fully insulated, long driveway, so there is plenty of off street parking. This property offers more than just a place to live.... its an opportunity to grow your family and create lasting memories! ------------------------ UPGRADES: new Dishwasher BI (2023), new Washer and Dryer (2022), new Water Heater (2022), fresh paint on the back fence, Shingles were replaced approximately 2013. (id:63267)
Home overview
- Cooling Central air conditioning
- Heat source Natural gas
- Heat type Forced air
- # total stories 1
- Fencing Fence
- Has garage (y/n) Yes
- # full baths 3
- # total bathrooms 3.0
- # of above grade bedrooms 3
- Subdivision East college park
- Lot desc Lawn, underground sprinkler
- Lot dimensions 6158
- Lot size (acres) 0.14468984
- Building size 1040
- Listing # Sk012890
- Property sub type Single family residence
- Status Active
- Bathroom (# of pieces - 3) Level: Basement
- Den 3.353m X 3.226m
Level: Basement - Family room 8.077m X 4.572m
Level: Basement - Dining nook 3.099m X 2.616m
Level: Basement - Laundry Level: Basement
- Dining room 3.048m X 2.134m
Level: Main - Kitchen 3.658m X 2.54m
Level: Main - Bedroom 3.581m X 2.438m
Level: Main - Bedroom 3.15m X 2.591m
Level: Main - Ensuite bathroom (# of pieces - 2) Level: Main
- Primary bedroom 3.759m X 3.048m
Level: Main - Living room 4.877m X 3.556m
Level: Main - Bathroom (# of pieces - 4) Level: Main
- Listing source url Https://www.realtor.ca/real-estate/28624705/237-guelph-crescent-saskatoon-east-college-park
- Listing type identifier Idx

$-1,253
/ Month

