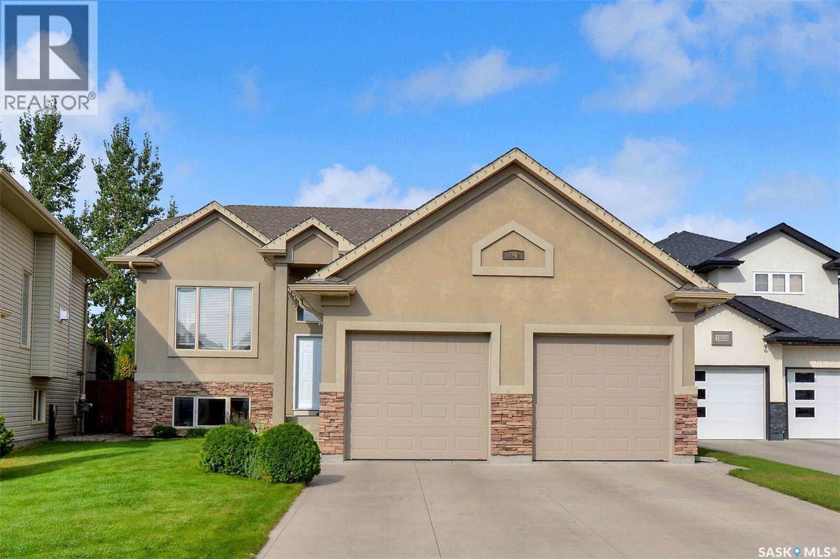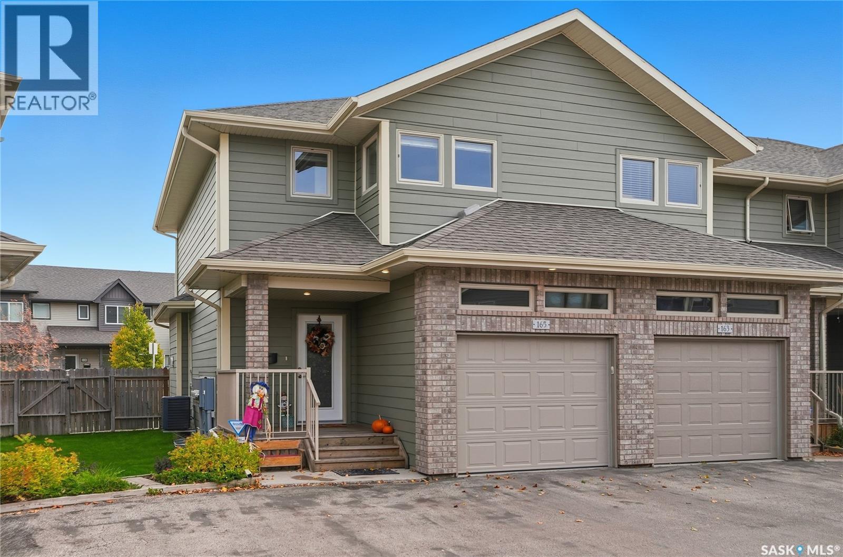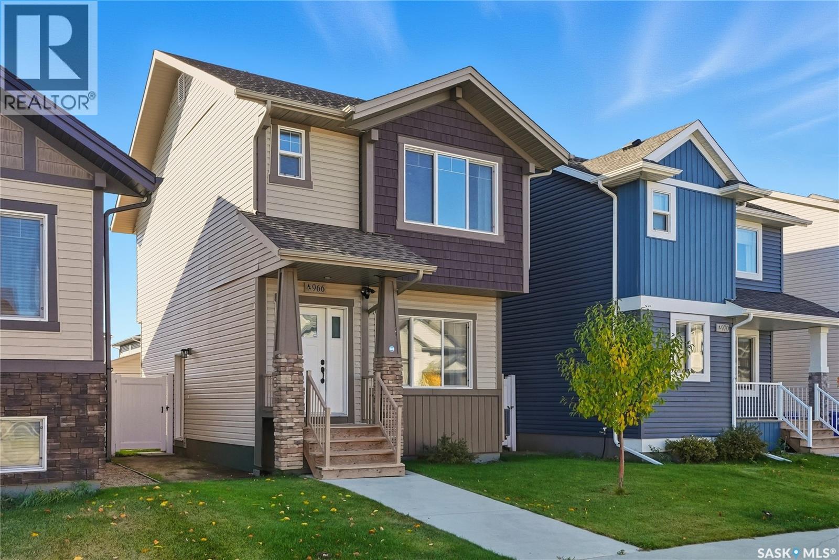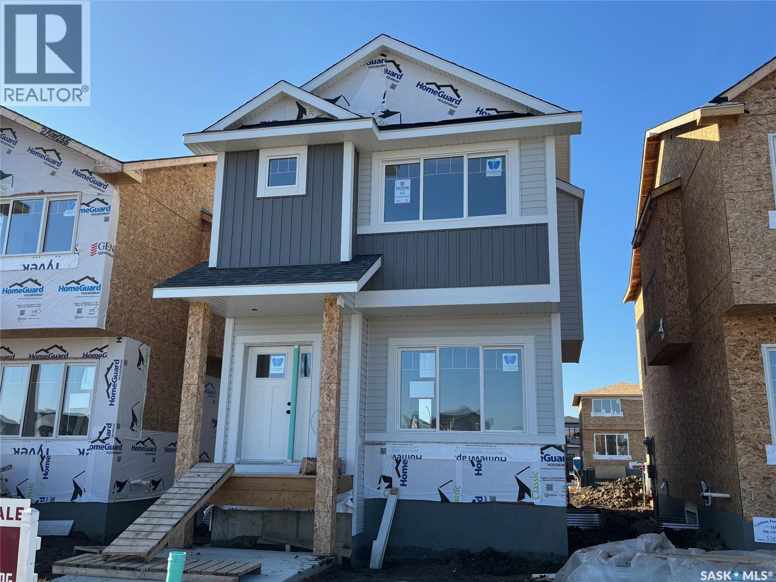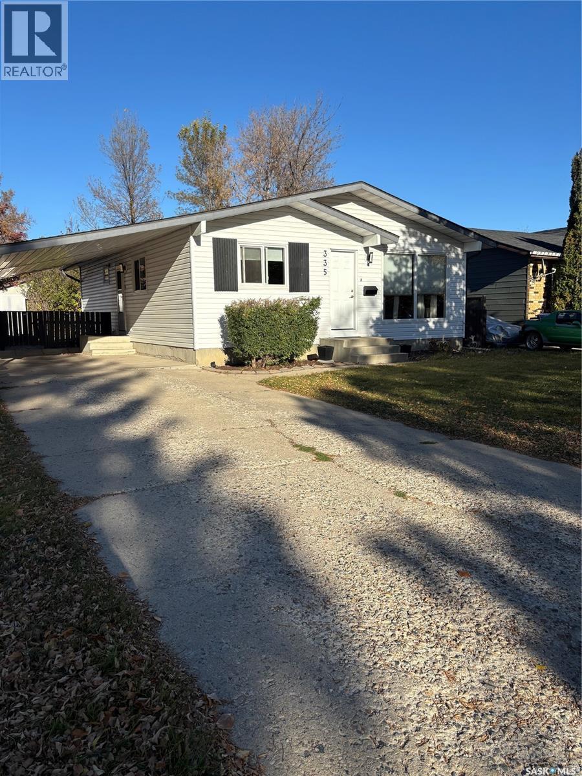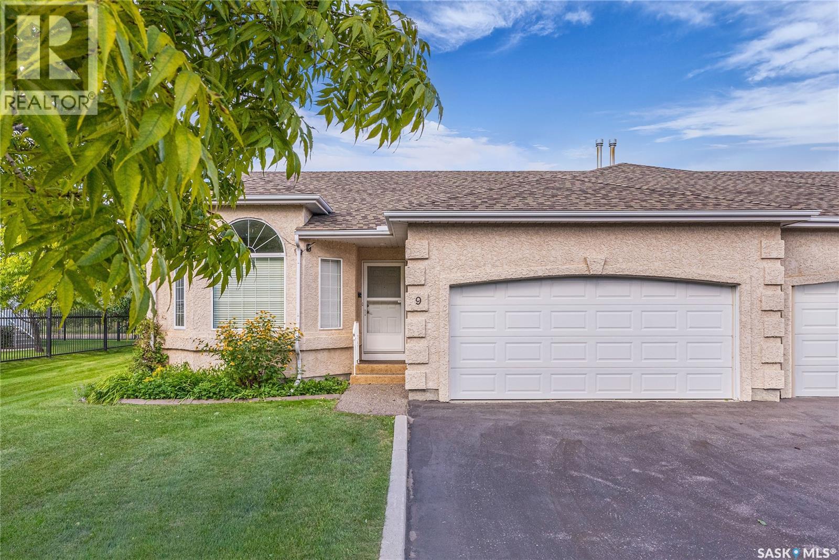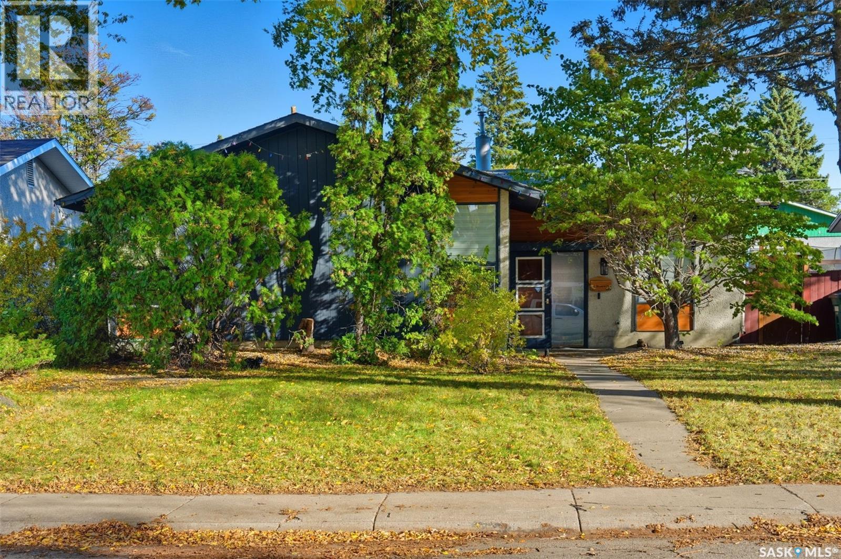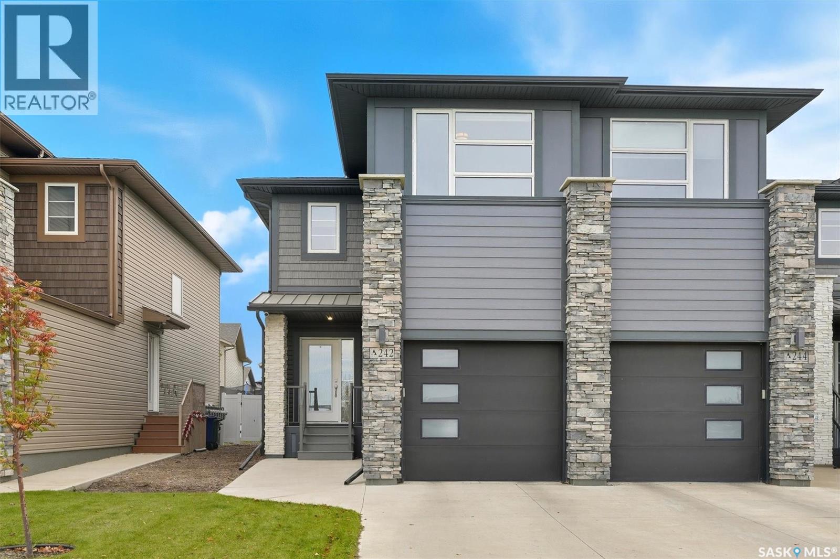
Highlights
Description
- Home value ($/Sqft)$336/Sqft
- Time on Houseful15 days
- Property typeSingle family
- Style2 level
- Year built2019
- Mortgage payment
Exceptional 4 bedroom townhouse end unit located at the "Brighton Gate" community in Brighton! This 1502 square foot home with attached heated garage is in show like condition and has been meticulously kept from top to bottom complete with many stylish finishes. The main floor has an open concept design with 9' ceilings that includes a gorgeous kitchen, a spacious living room w/ fireplace, a good sized dining area, and a 2-pce bath. The 2nd level has 3 bedrooms plus bonus room, a 4-piece bath, laundry, along with an owner's suite and additional 4-pce ensuite. The backyard is peaceful in nature and includes a private deck, fenced (vinyl) yard, storage shed, and convenient side gate for rear yard access which results in a truly relaxing area to enjoy. The basement has been fully finished with a 4th bedroom, family room, office nook, 4-pce bath and storage. Includes kitchen appliances, washer and dryer, central air conditioning, all window coverings and TV wall mounts. This prime location is only a few minute walk to several amenities and quick access to and from Brighton. Call to view! (id:63267)
Home overview
- Cooling Central air conditioning, air exchanger
- Heat source Natural gas
- Heat type Forced air
- # total stories 2
- Fencing Fence
- Has garage (y/n) Yes
- # full baths 4
- # total bathrooms 4.0
- # of above grade bedrooms 4
- Community features Pets allowed
- Subdivision Brighton
- Lot desc Lawn, underground sprinkler
- Lot size (acres) 0.0
- Building size 1502
- Listing # Sk020167
- Property sub type Single family residence
- Status Active
- Bonus room 3.759m X 3.454m
Level: 2nd - Bedroom 4.013m X 3.48m
Level: 2nd - Bedroom 3.251m X 2.489m
Level: 2nd - Bedroom 3.251m X 3.2m
Level: 2nd - Laundry Measurements not available
Level: 2nd - Bathroom (# of pieces - 4) Measurements not available
Level: 2nd - Bathroom (# of pieces - 4) Measurements not available
Level: 2nd - Family room 4.445m X 3.581m
Level: Basement - Bathroom (# of pieces - 4) Measurements not available
Level: Basement - Bedroom 2.972m X 2.769m
Level: Basement - Living room 3.886m X 3.048m
Level: Main - Bathroom (# of pieces - 2) Measurements not available
Level: Main - Kitchen 3.759m X 2.642m
Level: Main - Dining room 2.794m X 2.642m
Level: Main
- Listing source url Https://www.realtor.ca/real-estate/28957610/242-brighton-gate-saskatoon-brighton
- Listing type identifier Idx

$-987
/ Month

