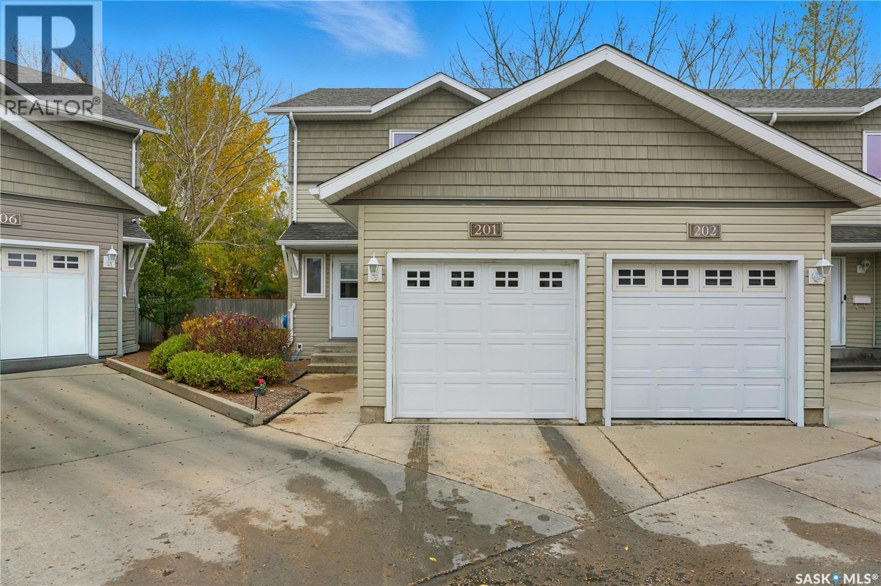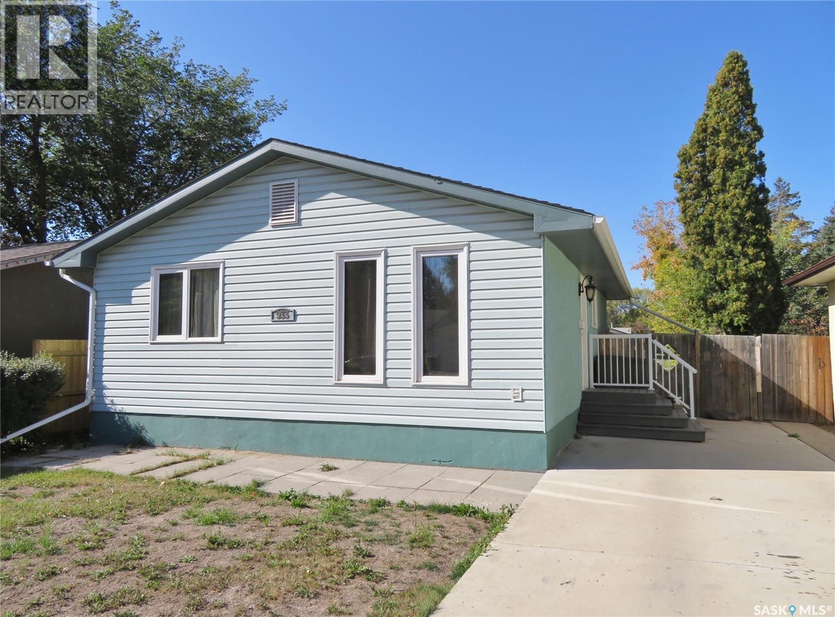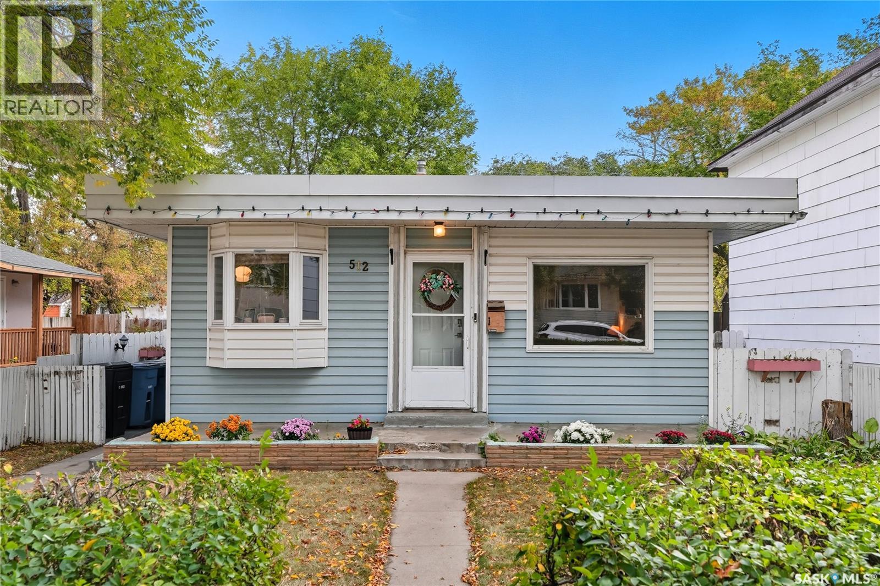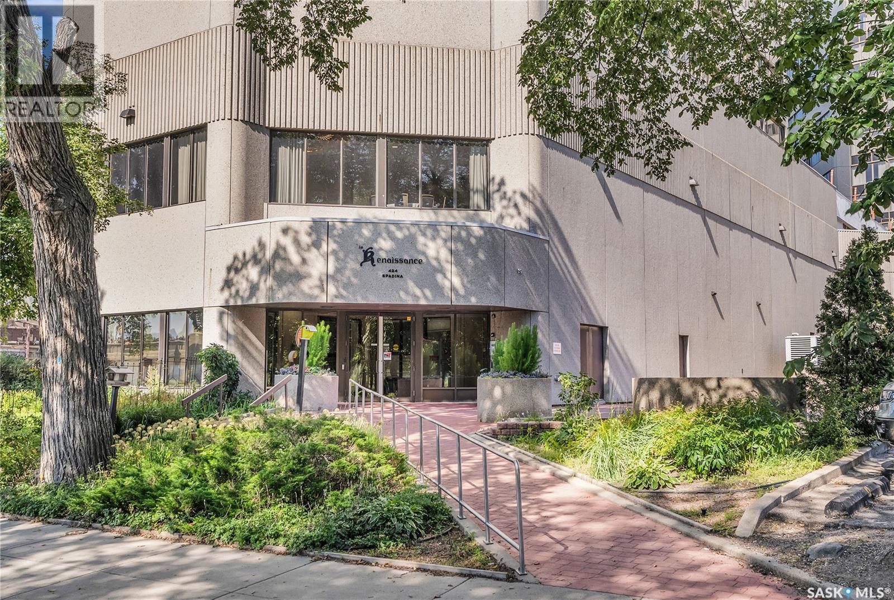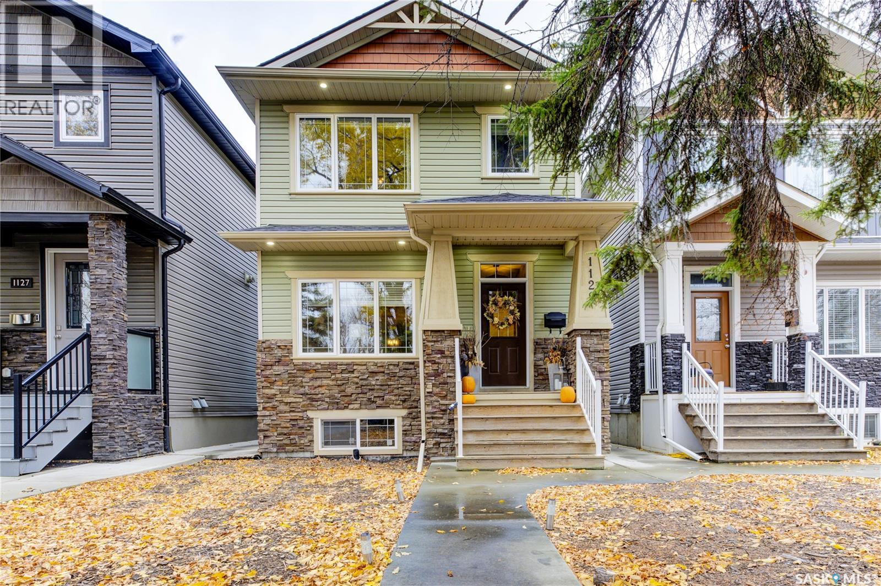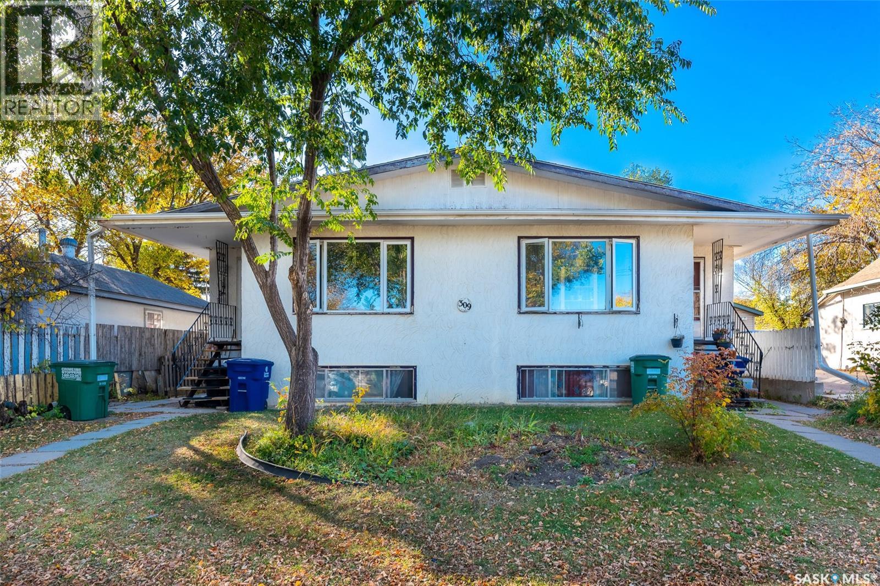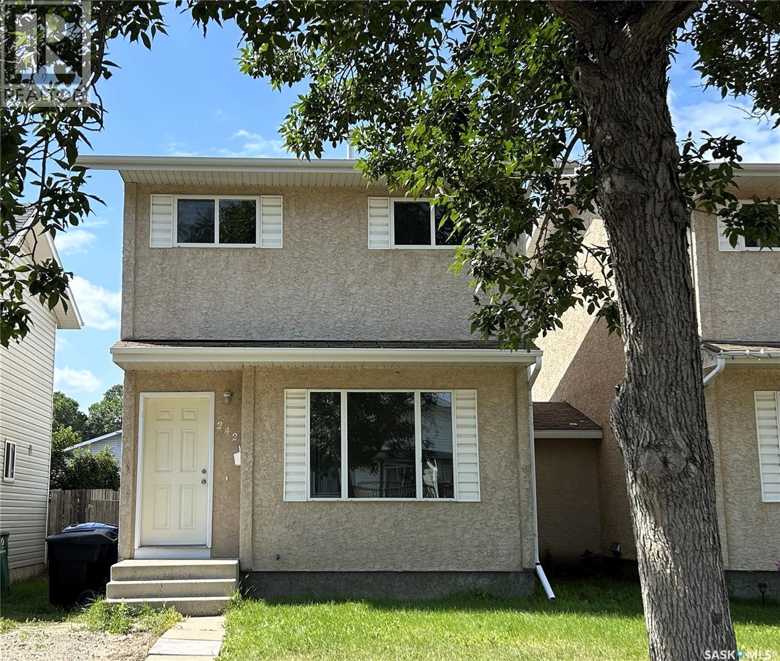
Highlights
This home is
10%
Time on Houseful
38 hours
Saskatoon
-2.8%
Description
- Home value ($/Sqft)$289/Sqft
- Time on Housefulnew 38 hours
- Property typeSingle family
- Style2 level
- Neighbourhood
- Year built1998
- Mortgage payment
This move-in ready home features 1,036 square feet of living space plus basement development. The home includes three bedrooms and two bathrooms, making it perfect for families or first-time buyers. Recent updates include new laminate flooring on the main level, all-new linoleum in the bathrooms, and fresh paint throughout. The kitchen boasts brand-new stainless steel appliances, while the spacious basement family room provides plenty of room to relax or entertain. Additional highlights include ample storage, a large fenced yard ideal for kids or pets, and a generously sized deck for outdoor enjoyment. Conveniently located near St. Mark's School and local parks, this home combines comfort, style, and accessibility. A must-see! (id:63267)
Home overview
Amenities / Utilities
- Heat source Natural gas
- Heat type Forced air
Exterior
- # total stories 2
- Fencing Fence
Interior
- # full baths 2
- # total bathrooms 2.0
- # of above grade bedrooms 3
Location
- Subdivision Fairhaven
- Directions 2024887
Lot/ Land Details
- Lot desc Lawn
- Lot dimensions 3155
Overview
- Lot size (acres) 0.07413064
- Building size 1036
- Listing # Sk021296
- Property sub type Single family residence
- Status Active
Rooms Information
metric
- Bedroom 3.581m X 2.642m
Level: 2nd - Bathroom (# of pieces - 4) Measurements not available
Level: 2nd - Primary bedroom 4.343m X 3.404m
Level: 2nd - Bedroom 3.073m X 2.413m
Level: 2nd - Other 4.902m X 3.962m
Level: Basement - Family room 4.902m X 3.886m
Level: Basement - Living room 4.166m X 3.327m
Level: Main - Bathroom (# of pieces - 2) Measurements not available
Level: Main - Dining nook 2.769m X 2.743m
Level: Main - Kitchen 2.54m X 2.311m
Level: Main
SOA_HOUSEKEEPING_ATTRS
- Listing source url Https://www.realtor.ca/real-estate/29011215/242-lochrie-crescent-saskatoon-fairhaven
- Listing type identifier Idx
The Home Overview listing data and Property Description above are provided by the Canadian Real Estate Association (CREA). All other information is provided by Houseful and its affiliates.

Lock your rate with RBC pre-approval
Mortgage rate is for illustrative purposes only. Please check RBC.com/mortgages for the current mortgage rates
$-800
/ Month25 Years fixed, 20% down payment, % interest
$
$
$
%
$
%

Schedule a viewing
No obligation or purchase necessary, cancel at any time
Nearby Homes
Real estate & homes for sale nearby






