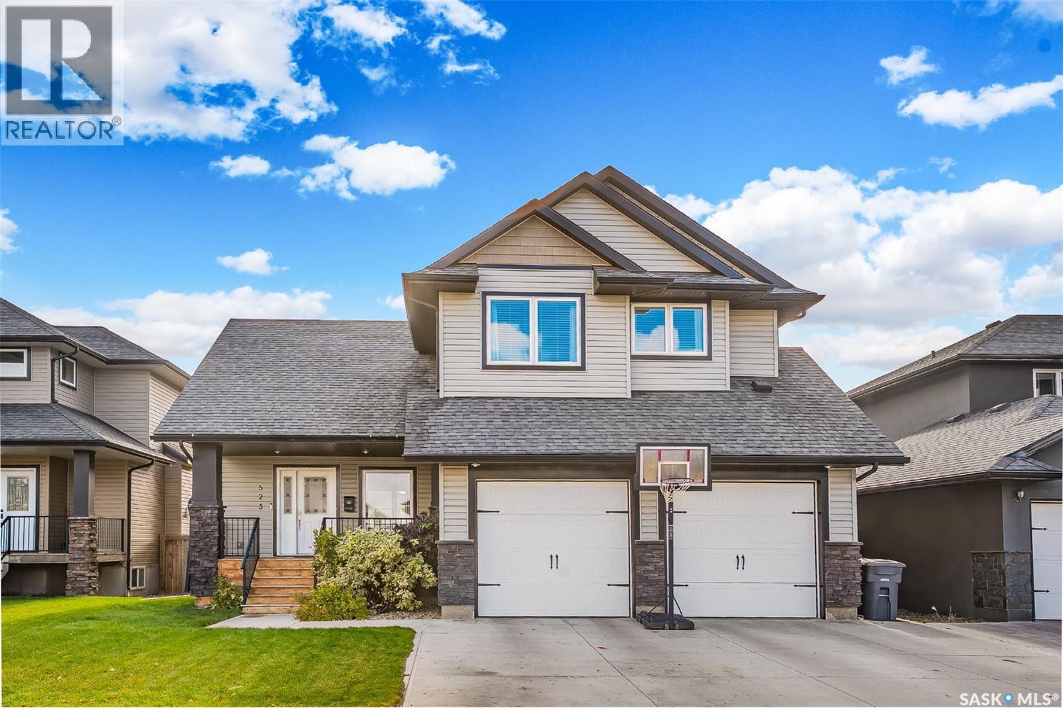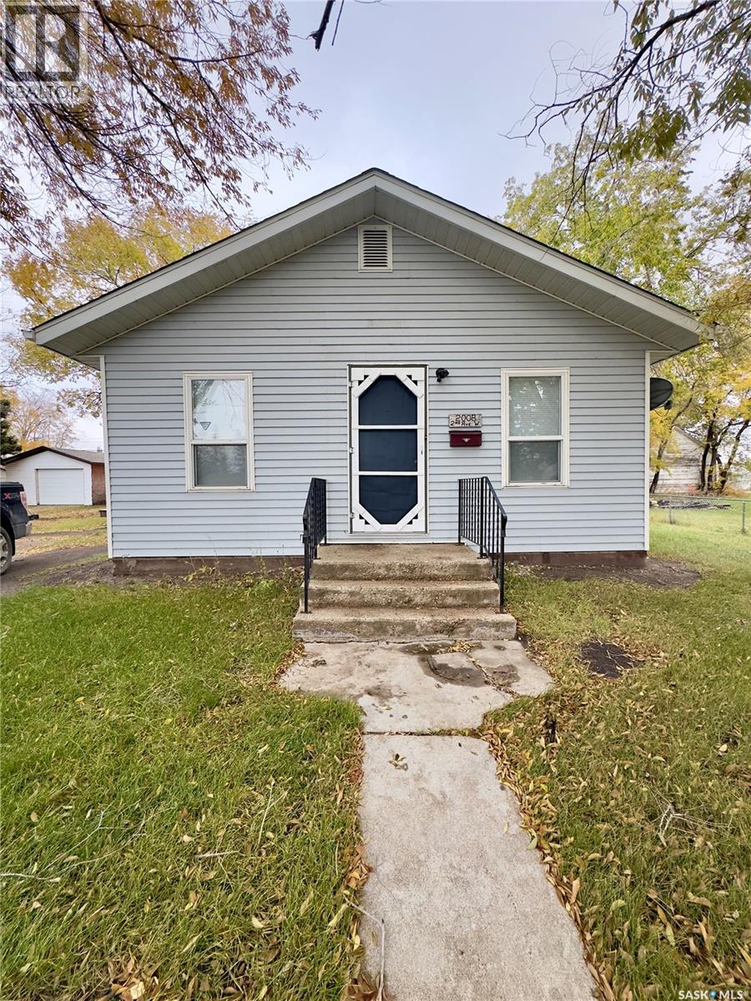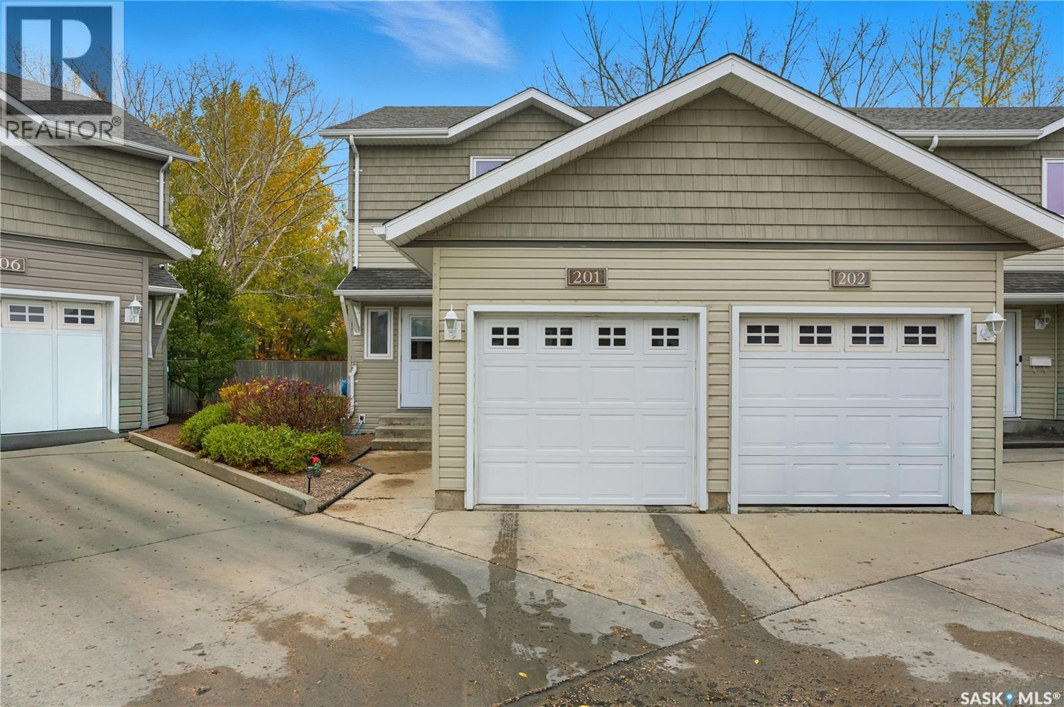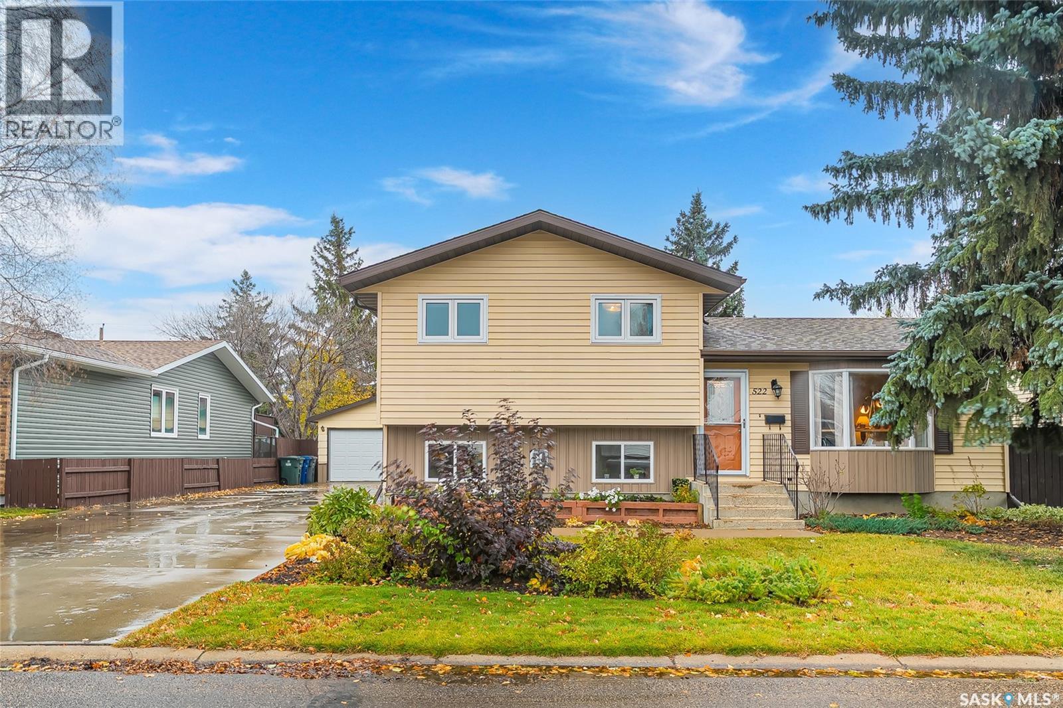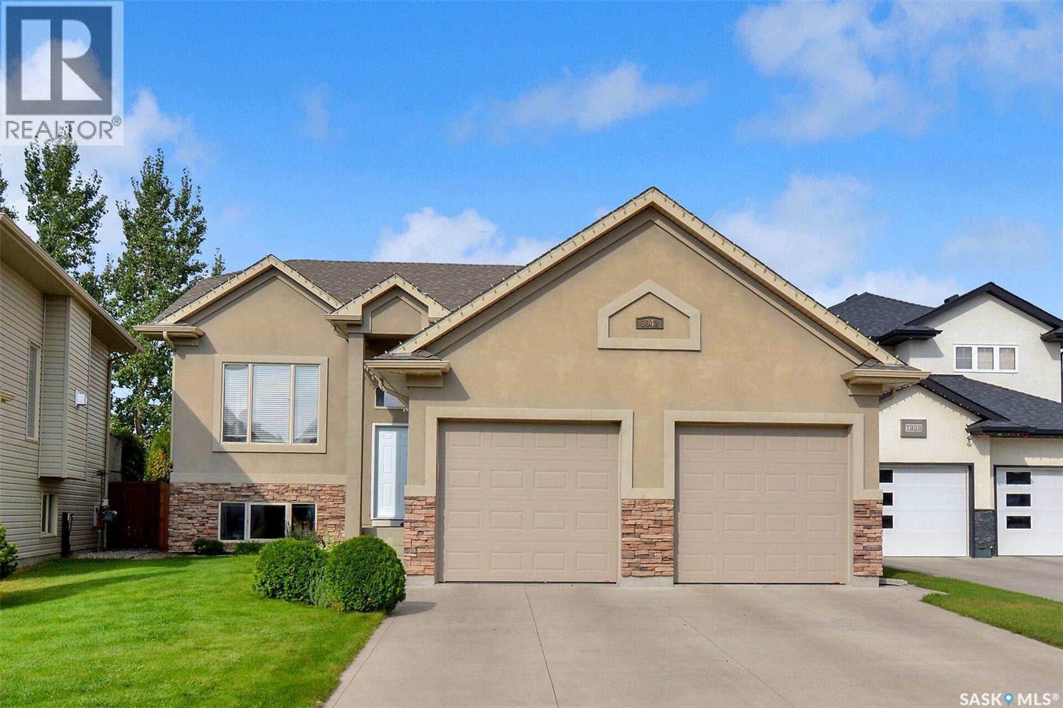- Houseful
- SK
- Saskatoon
- Silverwood Heights
- 243 Roborecki Cres
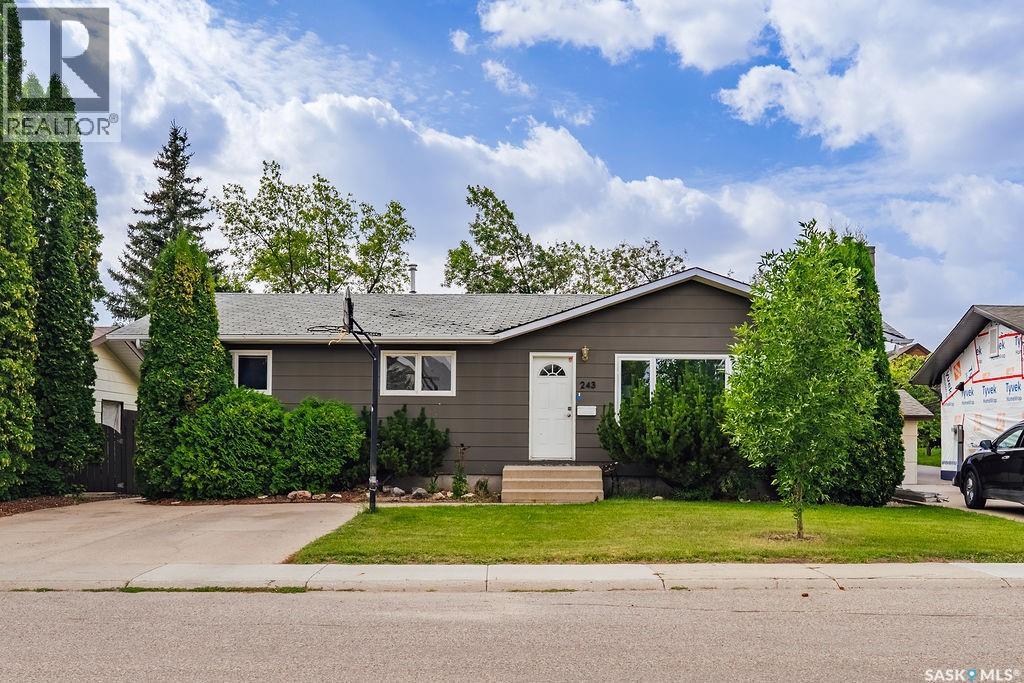
Highlights
Description
- Home value ($/Sqft)$355/Sqft
- Time on Houseful33 days
- Property typeSingle family
- StyleBungalow
- Neighbourhood
- Year built1980
- Mortgage payment
Welcome to 243 Roborecki Crescent in desirable Silverwood Heights! This fantastic 1,196 sq. ft. bungalow offers a bright open-concept main floor, perfect for family living and entertaining. The spacious living room features a cozy wood-burning fireplace, while the updated kitchen includes newer appliances, an eat-up breakfast bar, and plenty of dining space overlooking the backyard. Three generous bedrooms are also found on the main, including the primary suite with a private two-piece en suite, plus an additional four-piece bathroom. The fully developed basement expands your living space with a massive family/games room, a large bedroom, office, plenty of storage, and another two-piece bathroom. Outside, enjoy a fully fenced backyard complete with a deck, garden shed, garden area, and a pergola ready for your hot tub—perfect for relaxing or entertaining. Situated on a fantastic street, this home is within walking distance to elementary and high schools, recreation centers, shopping, and all amenities. With so many great updates and a family-friendly location, this home is ready for you to move in and enjoy! (id:63267)
Home overview
- Cooling Central air conditioning
- Heat source Natural gas
- Heat type Forced air
- # total stories 1
- Fencing Fence
- # full baths 3
- # total bathrooms 3.0
- # of above grade bedrooms 4
- Subdivision Silverwood heights
- Lot desc Lawn, garden area
- Lot dimensions 5997
- Lot size (acres) 0.14090696
- Building size 1196
- Listing # Sk018770
- Property sub type Single family residence
- Status Active
- Bathroom (# of pieces - 2) Measurements not available
Level: Basement - Family room 5.944m X 7.163m
Level: Basement - Laundry Measurements not available
Level: Basement - Bedroom 2.819m X 6.198m
Level: Basement - Office 2.743m X Measurements not available
Level: Basement - Bedroom Measurements not available X 3.048m
Level: Main - Bathroom (# of pieces - 4) Measurements not available
Level: Main - Foyer 1.524m X 2.743m
Level: Main - Primary bedroom 3.658m X Measurements not available
Level: Main - Kitchen Measurements not available X 3.962m
Level: Main - Ensuite bathroom (# of pieces - 2) Measurements not available
Level: Main - Bedroom 3.048m X 3.048m
Level: Main - Living room 3.099m X 4.369m
Level: Main - Dining room 3.962m X Measurements not available
Level: Main
- Listing source url Https://www.realtor.ca/real-estate/28882469/243-roborecki-crescent-saskatoon-silverwood-heights
- Listing type identifier Idx

$-1,133
/ Month








