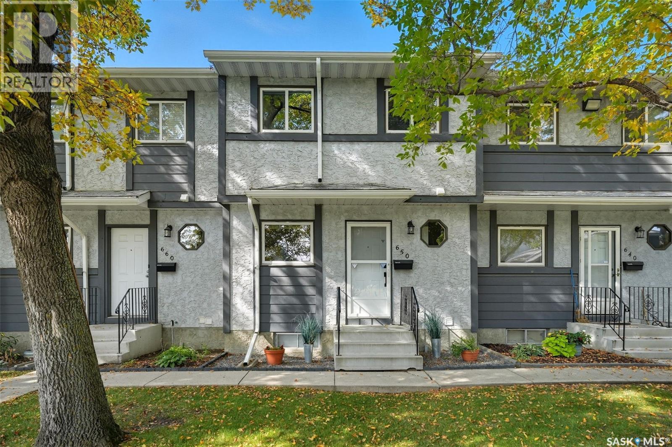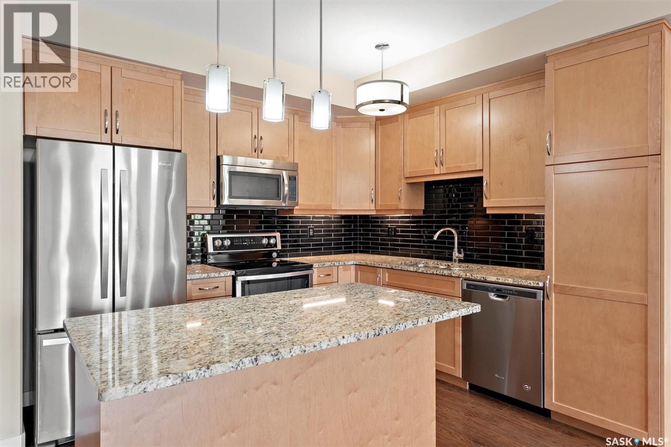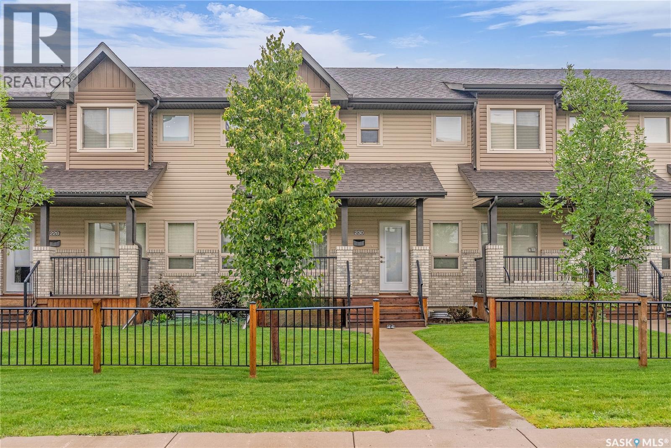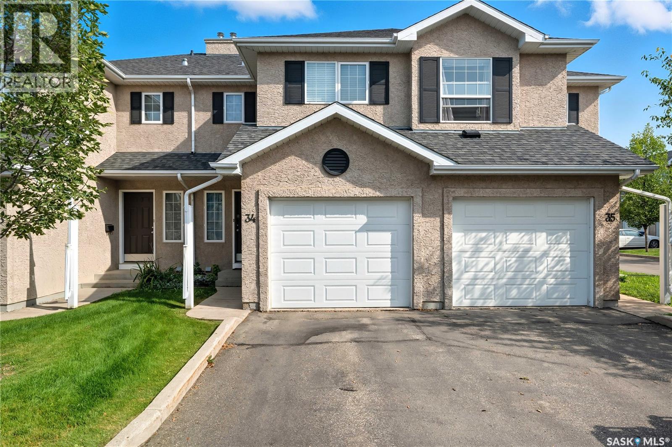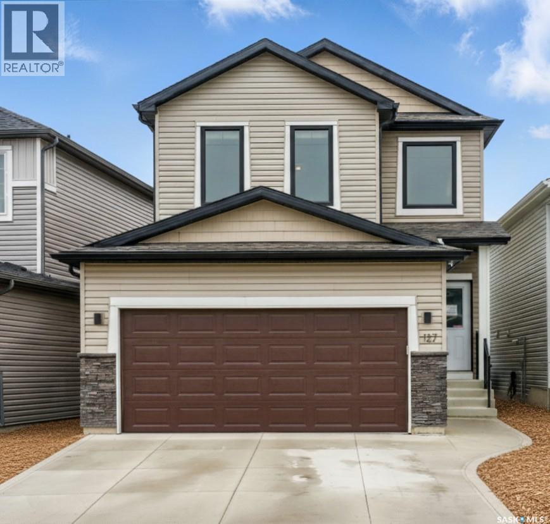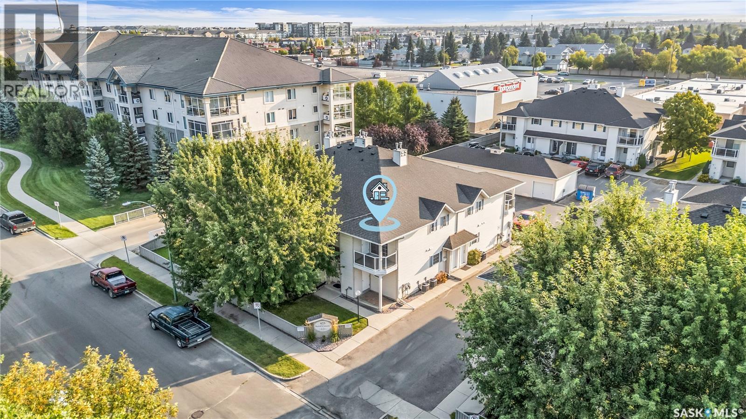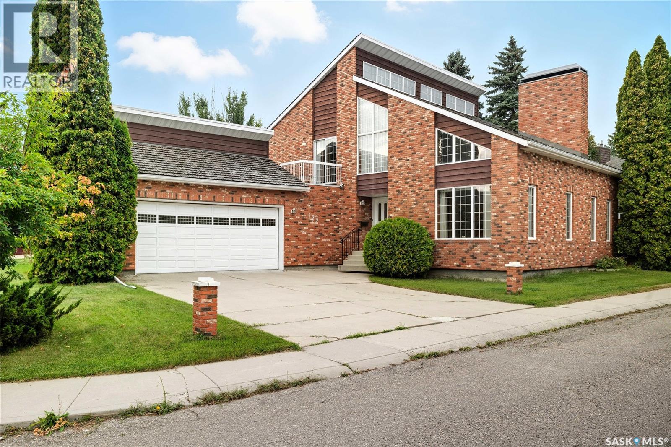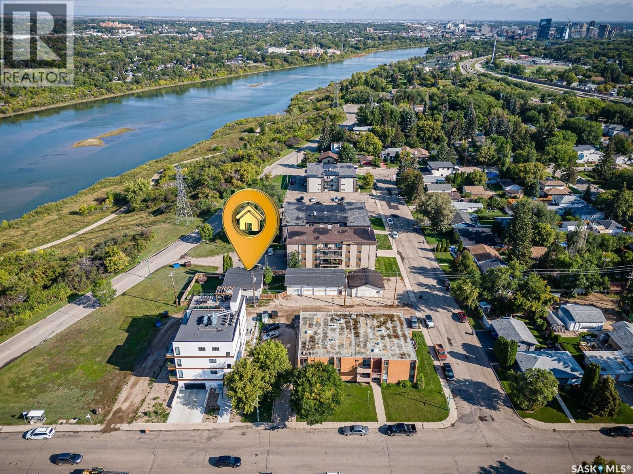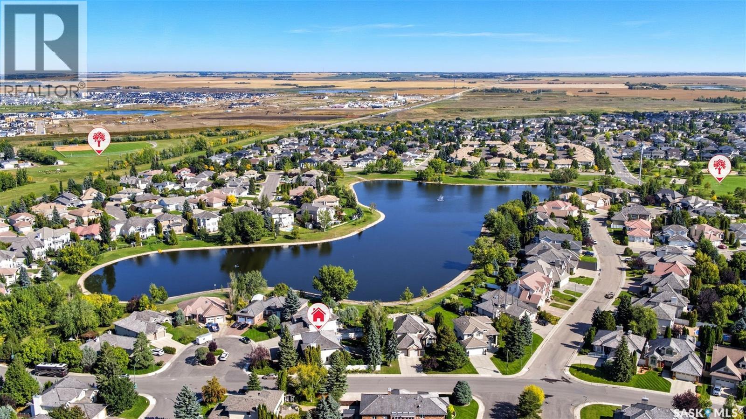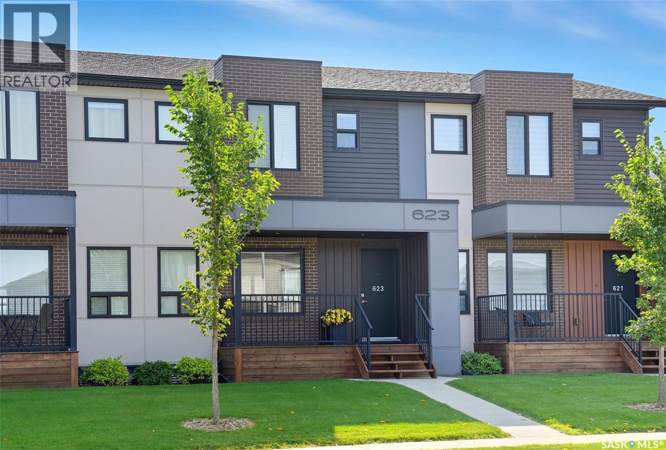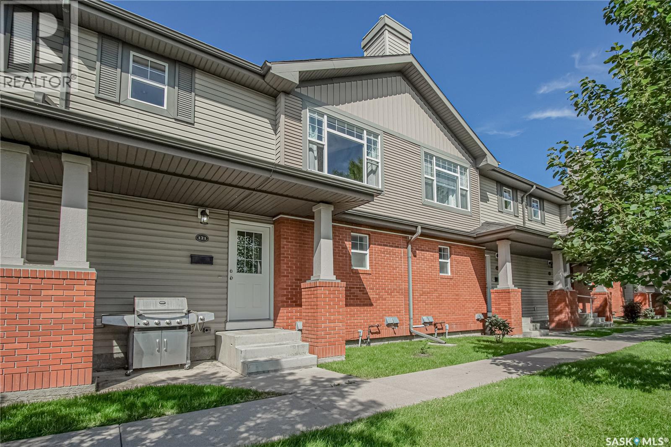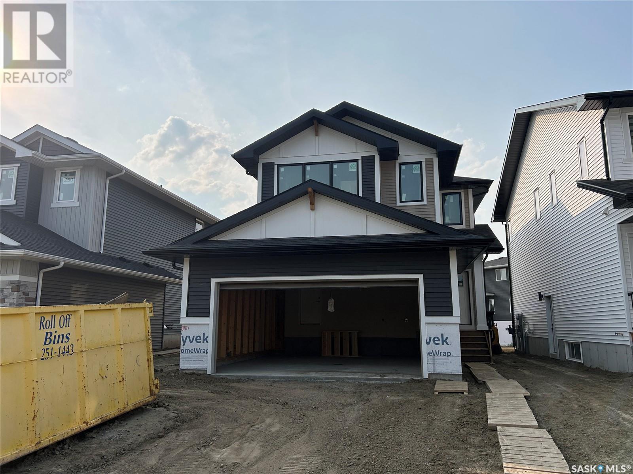
Highlights
This home is
47%
Time on Houseful
55 Days
Saskatoon
-2.8%
Description
- Home value ($/Sqft)$319/Sqft
- Time on Houseful55 days
- Property typeSingle family
- Style2 level
- Year built2024
- Mortgage payment
Welcome home to the Payton by Pacesetter Homes! With 1,866 sq. ft., this front-attached garage home features 3 bedrooms and 2.5 bathrooms, perfect for the modern family. Enjoy quartz countertops, Moen fixtures, and waterproof laminate flooring. The main floor spans 825 sq. ft. and includes an open-concept kitchen, dining, and living area. A walk-through pantry connects to the mudroom by the garage, offering plenty of storage and a trendy coffee bar. Upstairs, the 1,041 sq. ft. layout includes a master suite, 2 bedrooms, a bonus room, and a spacious laundry room. Features include Hanley design, front landscaping, colored garage door, black front windows, and upgraded siding. (id:63267)
Home overview
Amenities / Utilities
- Heat source Natural gas
- Heat type Forced air
Exterior
- # total stories 2
- Has garage (y/n) Yes
Interior
- # full baths 3
- # total bathrooms 3.0
- # of above grade bedrooms 3
Location
- Subdivision Brighton
Overview
- Lot size (acres) 0.0
- Building size 1866
- Listing # Sk013521
- Property sub type Single family residence
- Status Active
Rooms Information
metric
- Bedroom 3.175m X 3.454m
Level: 2nd - Bathroom (# of pieces - 4) 1.524m X Measurements not available
Level: 2nd - Primary bedroom 3.658m X 4.166m
Level: 2nd - Ensuite bathroom (# of pieces - 4) 1.524m X Measurements not available
Level: 2nd - Bedroom 3.073m X 3.454m
Level: 2nd - Bonus room 3.048m X 4.166m
Level: 2nd - Foyer 2.108m X 3.048m
Level: Main - Bathroom (# of pieces - 2) 1.6m X 1.524m
Level: Main - Mudroom 1.88m X 3.429m
Level: Main - Kitchen 2.845m X 3.962m
Level: Main - Dining room 3.81m X 3.048m
Level: Main - Other 3.81m X 3.962m
Level: Main
SOA_HOUSEKEEPING_ATTRS
- Listing source url Https://www.realtor.ca/real-estate/28642699/246-katz-court-saskatoon-brighton
- Listing type identifier Idx
The Home Overview listing data and Property Description above are provided by the Canadian Real Estate Association (CREA). All other information is provided by Houseful and its affiliates.

Lock your rate with RBC pre-approval
Mortgage rate is for illustrative purposes only. Please check RBC.com/mortgages for the current mortgage rates
$-1,586
/ Month25 Years fixed, 20% down payment, % interest
$
$
$
%
$
%

Schedule a viewing
No obligation or purchase necessary, cancel at any time
Nearby Homes
Real estate & homes for sale nearby

