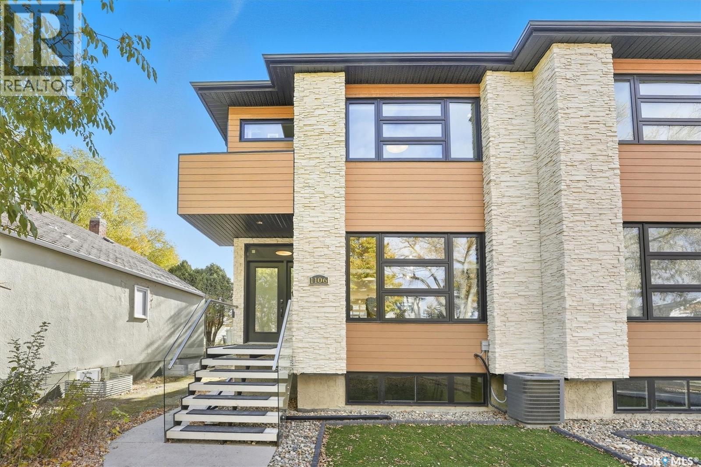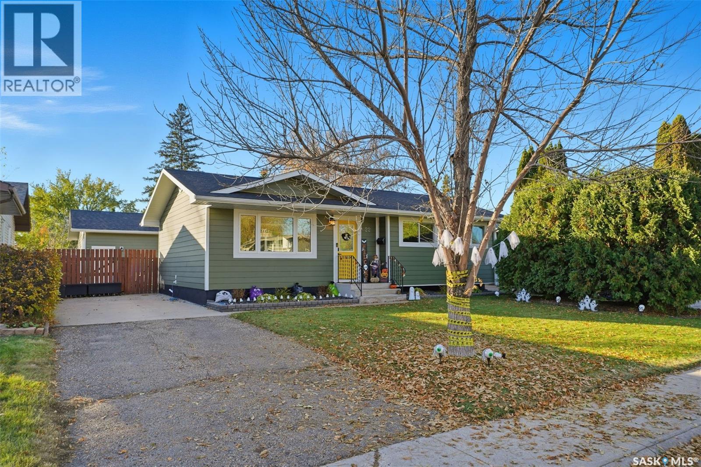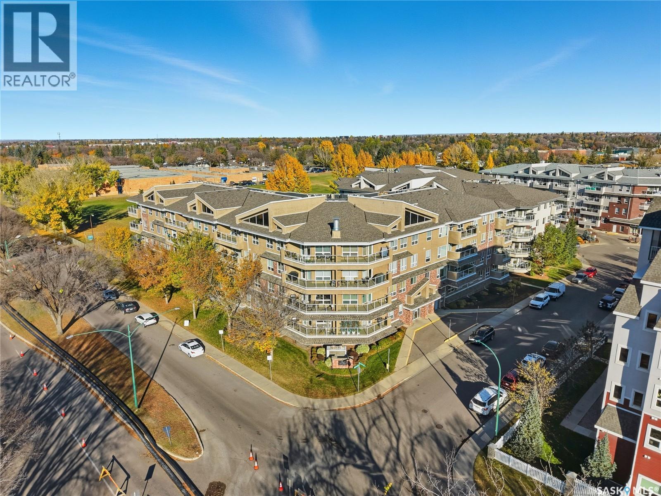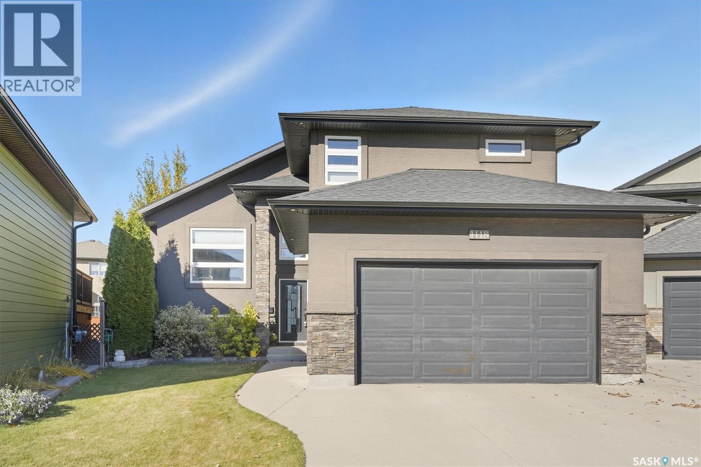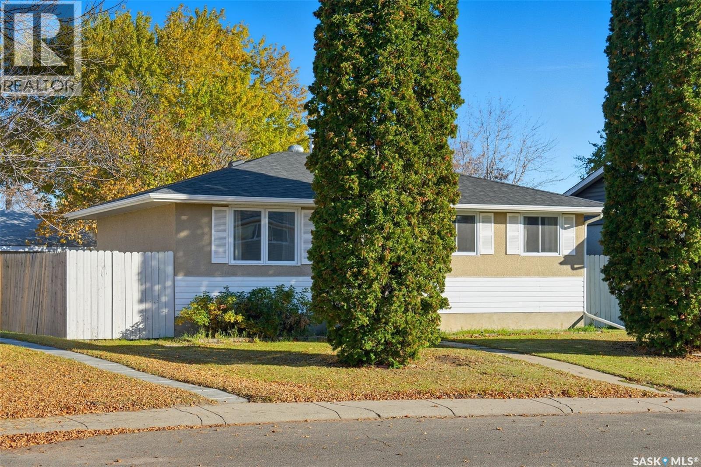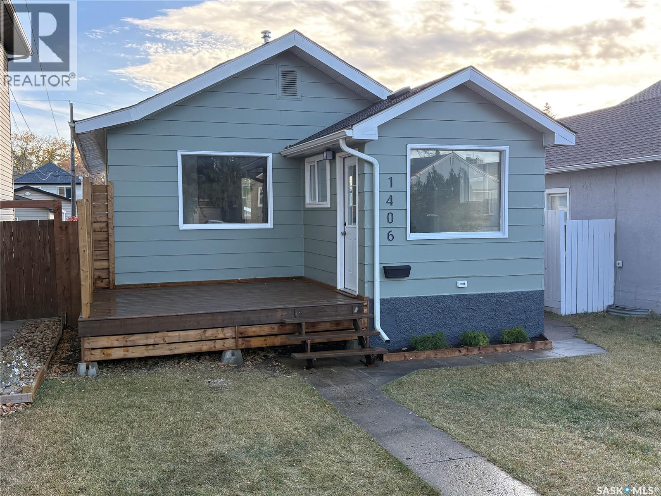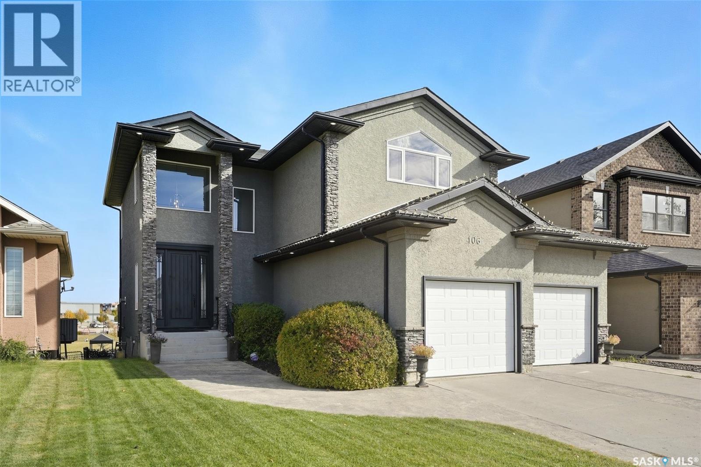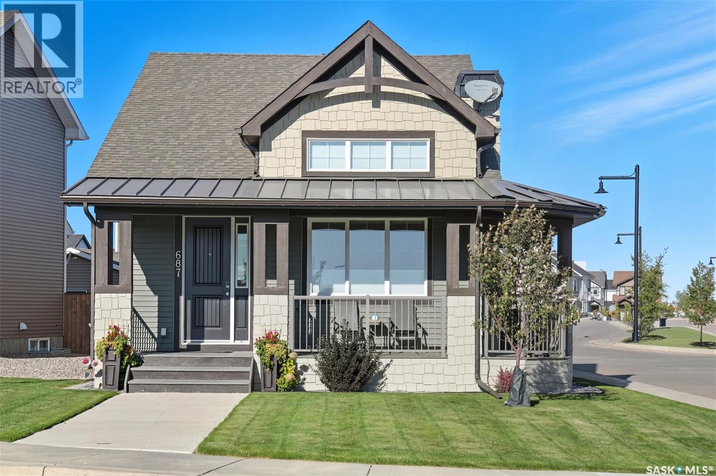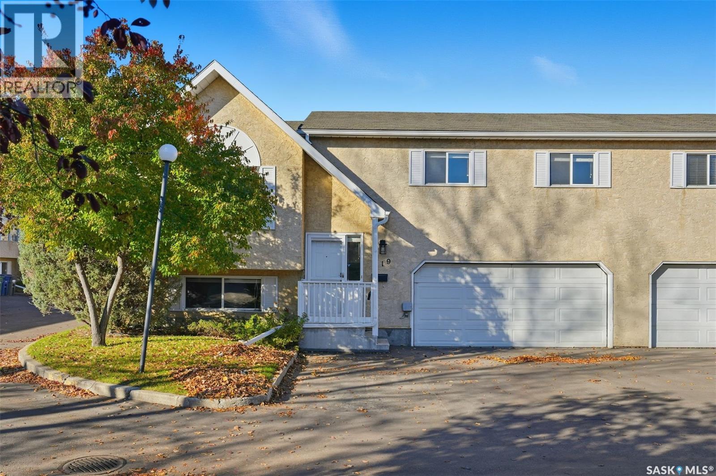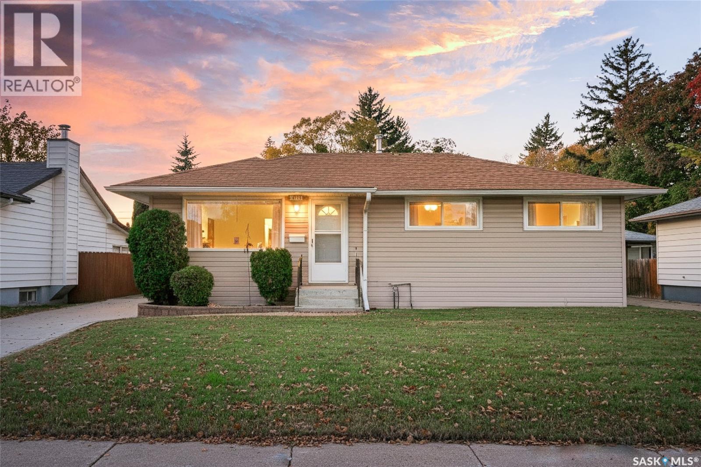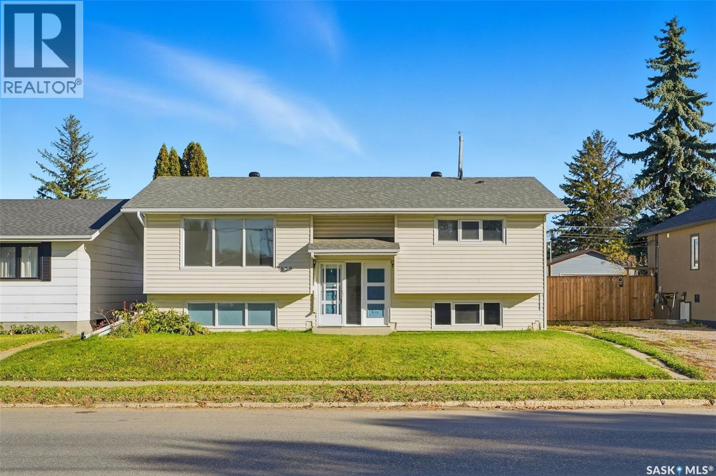- Houseful
- SK
- Saskatoon
- Silverwood Heights
- 247 Davies Rd
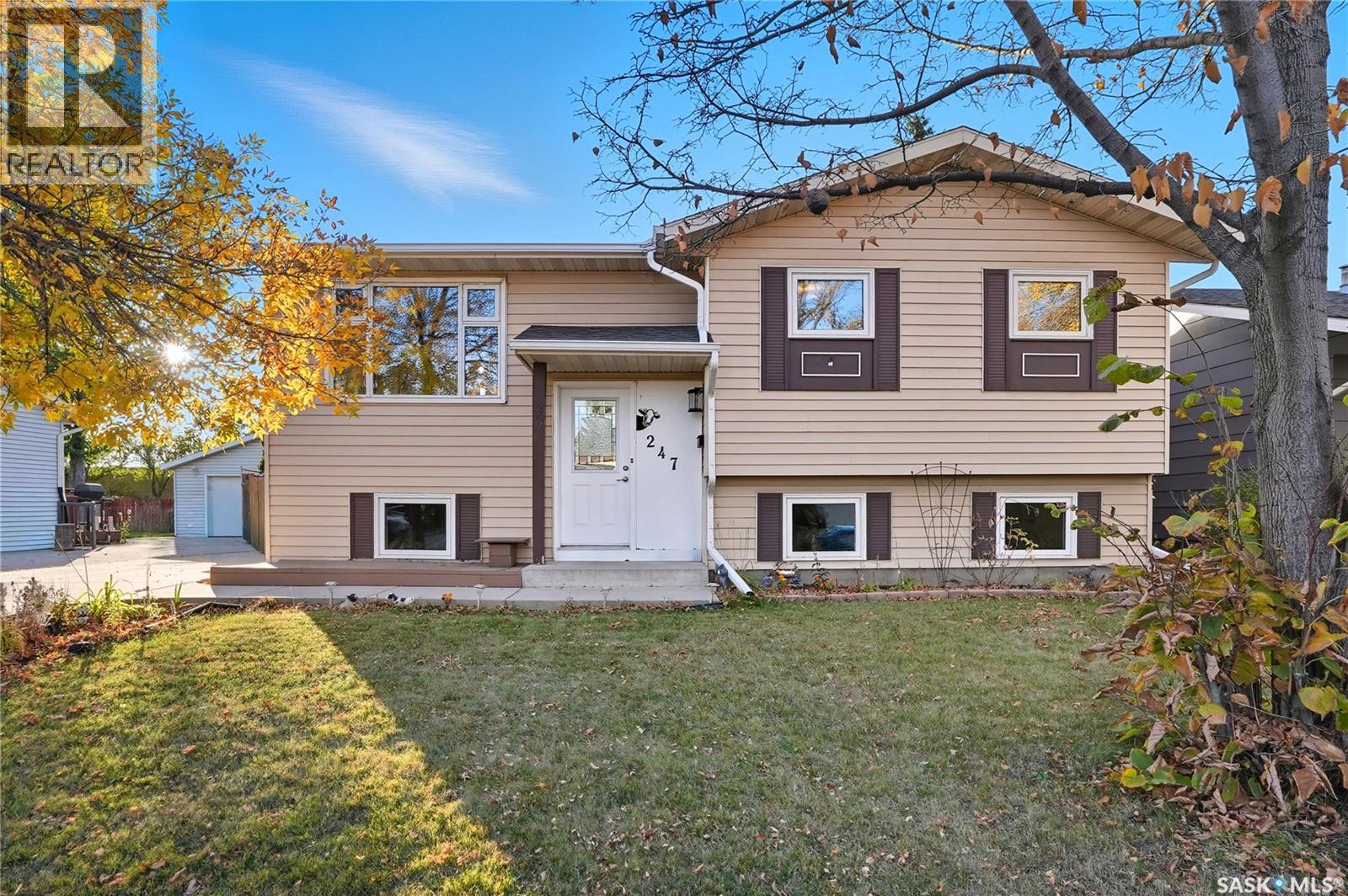
Highlights
Description
- Home value ($/Sqft)$447/Sqft
- Time on Housefulnew 4 hours
- Property typeSingle family
- StyleBi-level
- Neighbourhood
- Year built1986
- Mortgage payment
Welcome to 247 Davies Road in Silverwood Heights! Great opportunity for a first-time buyer or investor! This well-maintained 961 sq. ft. bi-level offers five bedrooms and a basement that can easily be turned into a suite or granny suite. The main floor features three spacious bedrooms, an updated bathroom, stainless steel appliances, and garden doors leading to a private deck — perfect for relaxing or entertaining. The lower level includes two bedrooms, a full bath with a new tub surround, and a newer kitchen area — offering excellent flexibility for extended family or guests. Additional highlights include separate electrical panels, a newer front door, some newer windows and flooring, and large windows throughout that fill the home with natural light. Outside, you’ll find a beautifully landscaped and private yard, plus an oversized single detached garage with a new roof (2024) and updated eaves (2024). Located in desirable Silverwood Heights, you’ll be close to excellent schools, parks, walking trails, and the river — all within a quiet, family-friendly neighborhood with easy access to amenities and major routes. (id:63267)
Home overview
- Cooling Central air conditioning
- Heat source Natural gas
- Heat type Forced air
- Fencing Fence, partially fenced
- Has garage (y/n) Yes
- # full baths 2
- # total bathrooms 2.0
- # of above grade bedrooms 5
- Subdivision Silverwood heights
- Lot desc Lawn, underground sprinkler, garden area
- Lot dimensions 6050
- Lot size (acres) 0.14215225
- Building size 961
- Listing # Sk021564
- Property sub type Single family residence
- Status Active
- Kitchen 2.007m X 3.378m
Level: Basement - Family room 5.309m X 5.309m
Level: Basement - Bedroom 3.556m X 3.251m
Level: Basement - Laundry Measurements not available
Level: Basement - Bedroom 3.632m X 3.048m
Level: Basement - Bathroom (# of pieces - 4) 2.032m X 1.854m
Level: Basement - Bedroom 2.54m X 3.734m
Level: Main - Bedroom 2.565m X 3.734m
Level: Main - Kitchen 2.819m X 4.648m
Level: Main - Dining room 4.648m X 2.159m
Level: Main - Living room 3.277m X 2.54m
Level: Main - Primary bedroom 3.073m X 3.124m
Level: Main - Bathroom (# of pieces - 3) 1.499m X 2.946m
Level: Main
- Listing source url Https://www.realtor.ca/real-estate/29024008/247-davies-road-saskatoon-silverwood-heights
- Listing type identifier Idx

$-1,146
/ Month

