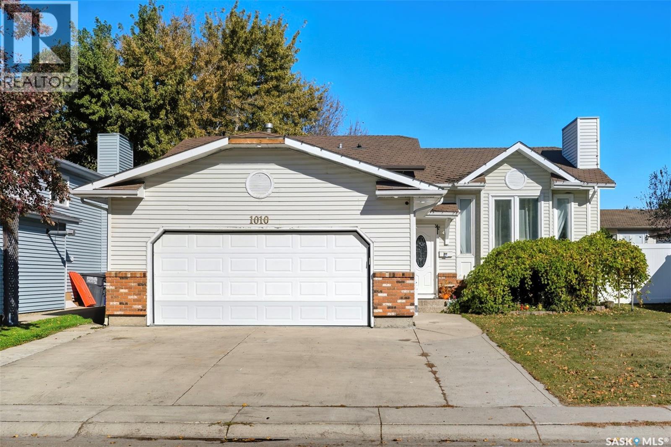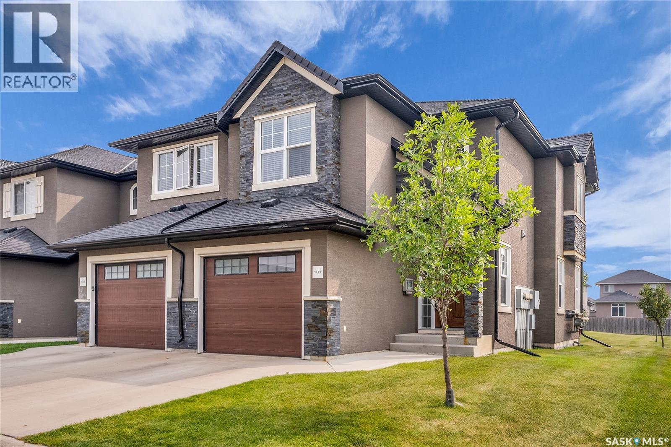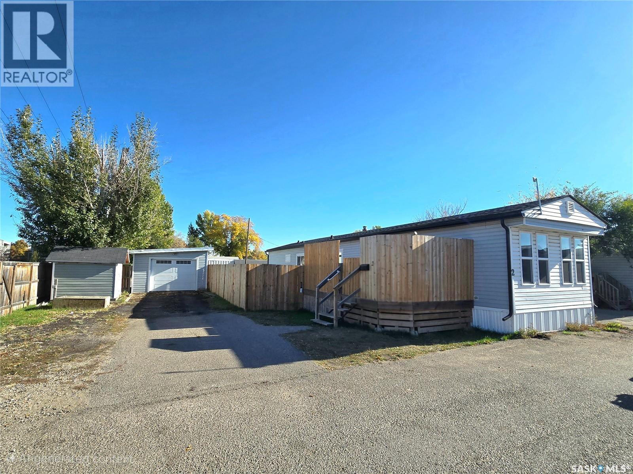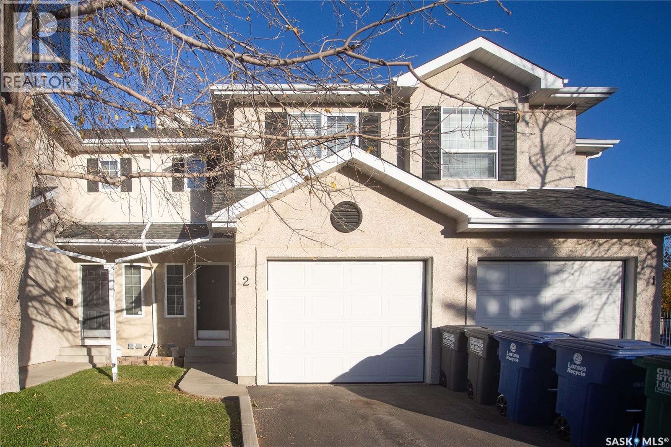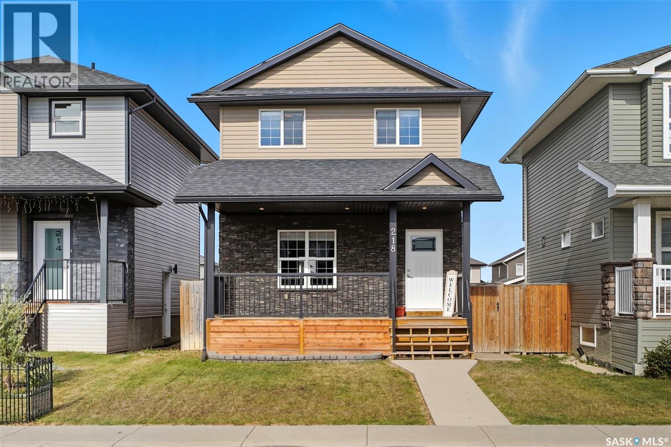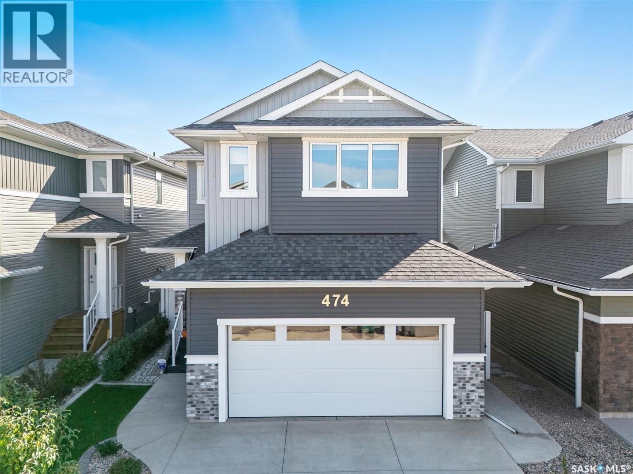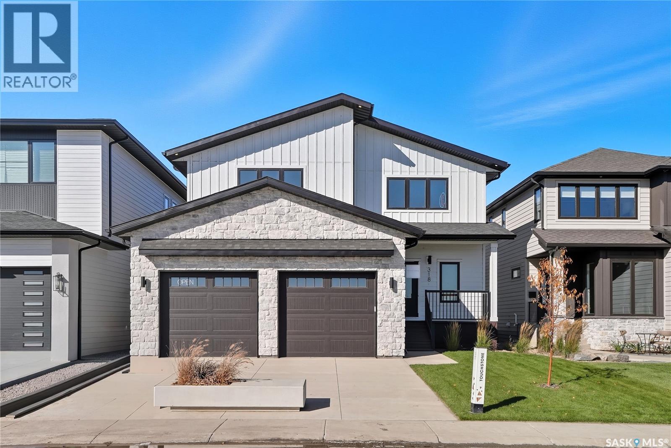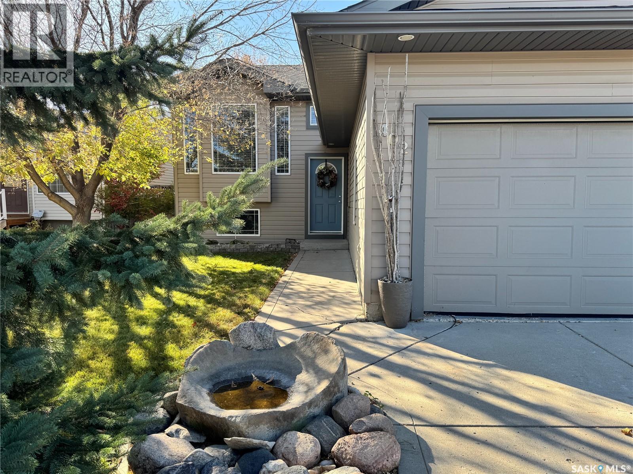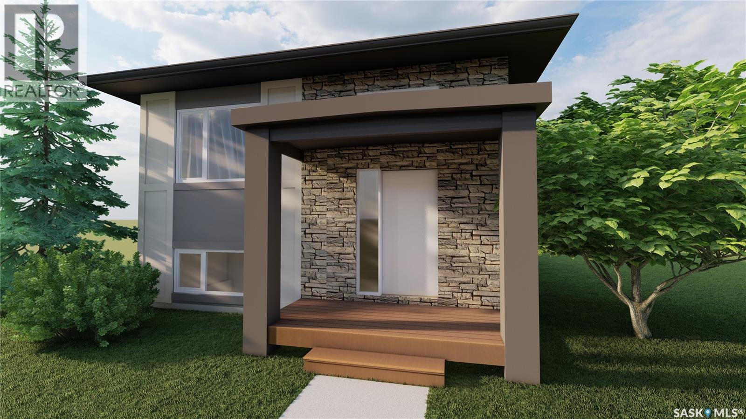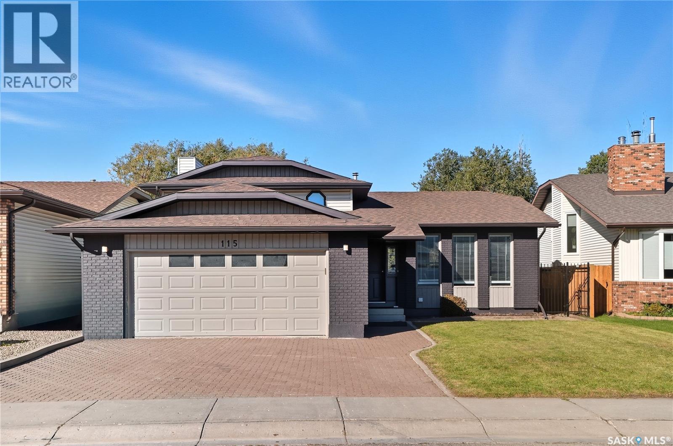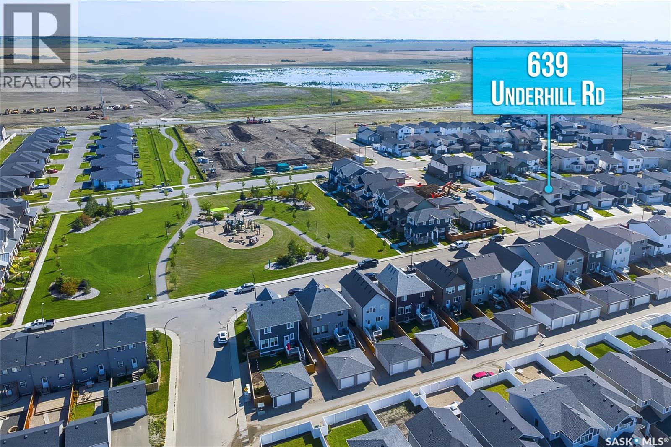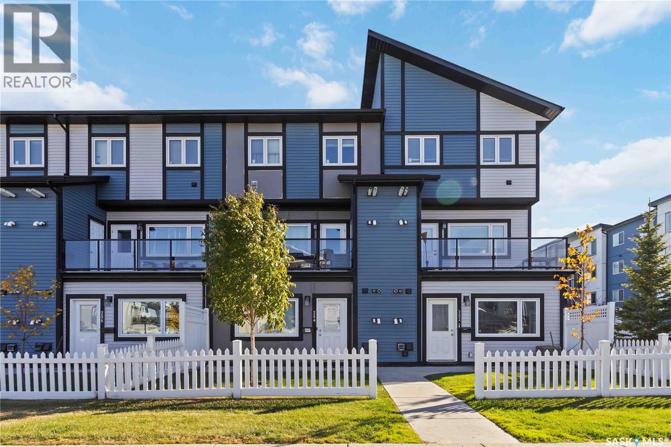
250 Akhtar Bend Unit 254
250 Akhtar Bend Unit 254
Highlights
Description
- Home value ($/Sqft)$303/Sqft
- Time on Housefulnew 31 hours
- Property typeSingle family
- Neighbourhood
- Year built2016
- Mortgage payment
Welcome to this 2-bedroom, 1-bath condo townhouse located in the Evergreen neighbourhood of Saskatoon! Whether you're a first-time buyer, downsizing, or investing, this stylish and low-maintenance home offers unbeatable value in one of the city’s most desirable areas. Step inside to discover an open-concept living space , a functional kitchen with sleek cabinetry , and two spacious bedrooms . The full 4-piece bathroom , and in-suite laundry makes life that much easier. E Tucked into a well-managed complex with lower condo fees, this home includes dedicated parking spaces and off street parking spaces. Situated in Evergreen — a vibrant and growing community — you’ll love being just minutes from top-rated schools, beautiful parks, kilometers of scenic walking trails, and the popular Evergreen Village Square. With close access to grocery stores, amenities, and transit routes, it’s easy to see why Evergreen is one of Saskatoon's favourite places to call home. Looking move-in-ready home in an amazing neighbourhood? This could be the one. Book your showing today! (id:63267)
Home overview
- Cooling Air exchanger
- Heat type Forced air
- # full baths 1
- # total bathrooms 1.0
- # of above grade bedrooms 2
- Community features Pets allowed with restrictions
- Subdivision Evergreen
- Lot size (acres) 0.0
- Building size 760
- Listing # Sk020507
- Property sub type Single family residence
- Status Active
- Kitchen / dining room 3.048m X 3.708m
Level: Main - Bedroom 4.699m X 2.692m
Level: Main - Laundry Measurements not available
Level: Main - Living room 3.937m X 3.708m
Level: Main - Bedroom 3.581m X 2.692m
Level: Main - Bathroom (# of pieces - 4) Measurements not available
Level: Main
- Listing source url Https://www.realtor.ca/real-estate/28971204/254-250-akhtar-bend-saskatoon-evergreen
- Listing type identifier Idx

$-366
/ Month

