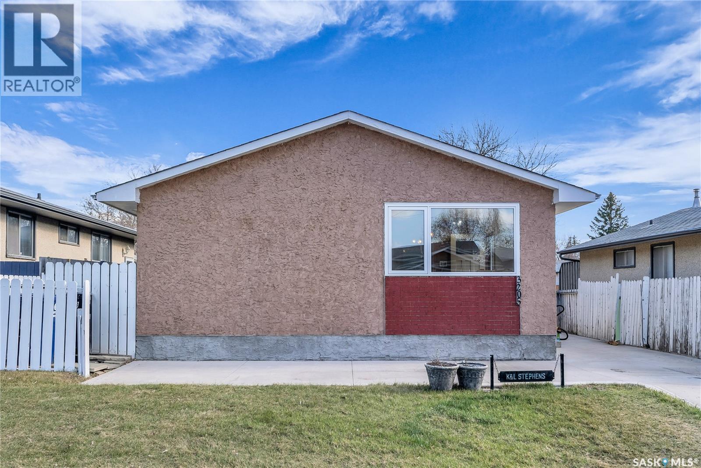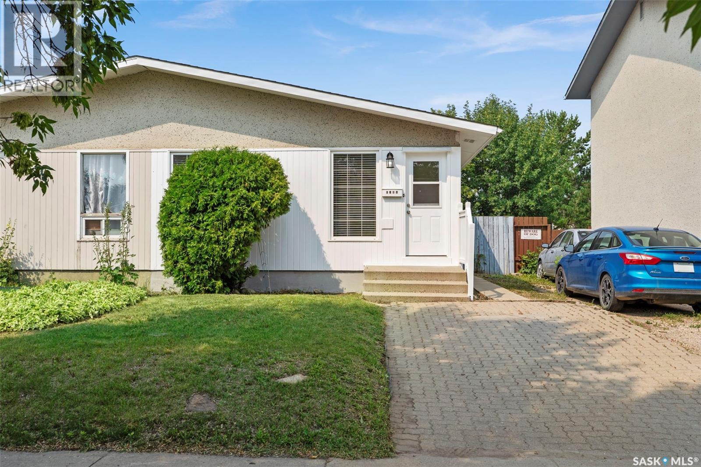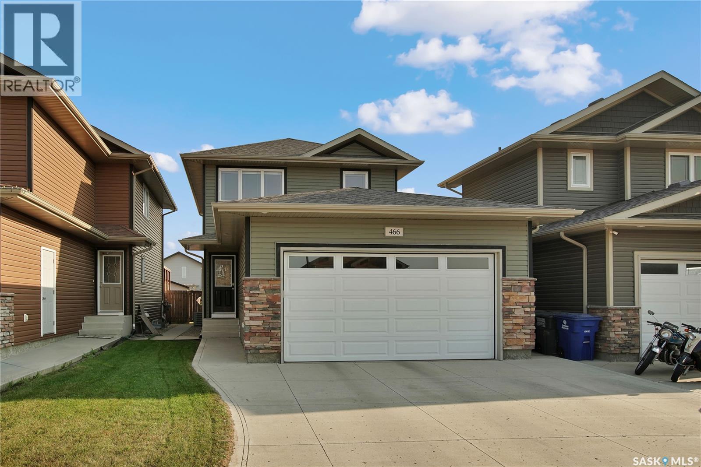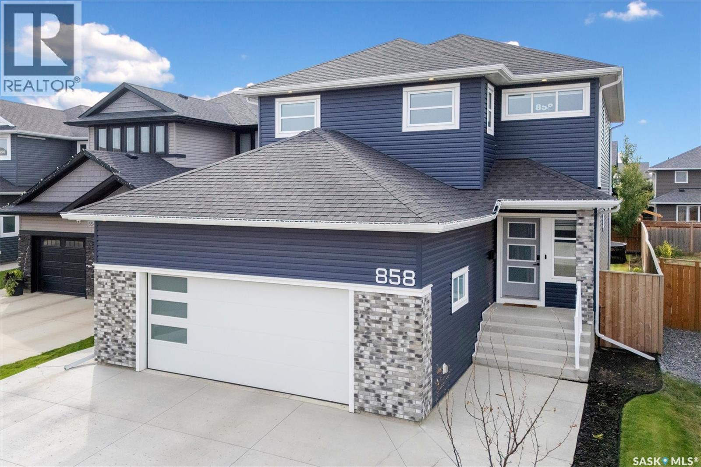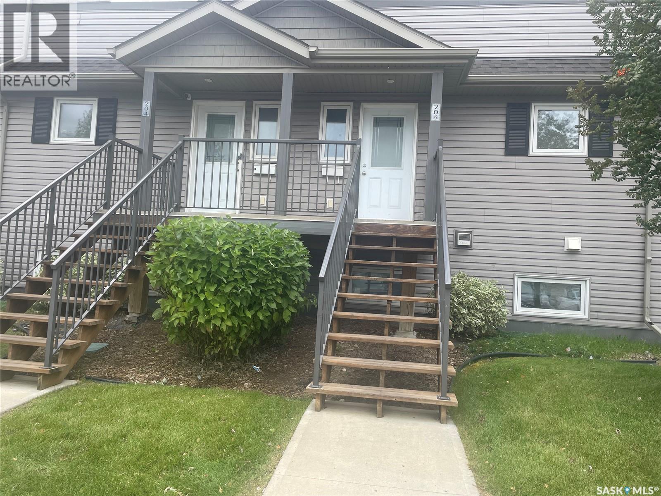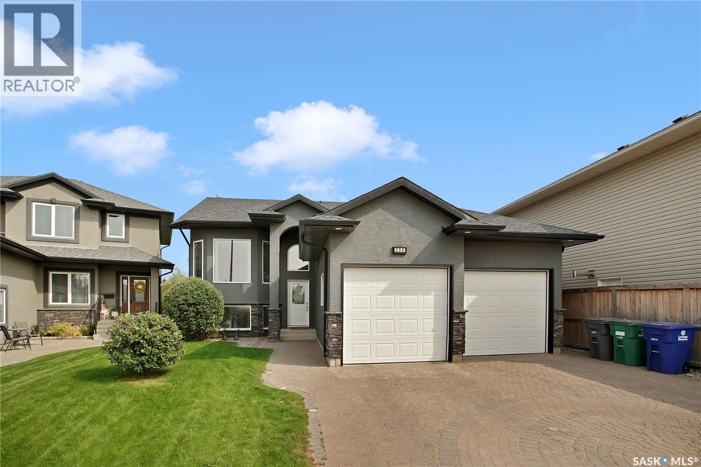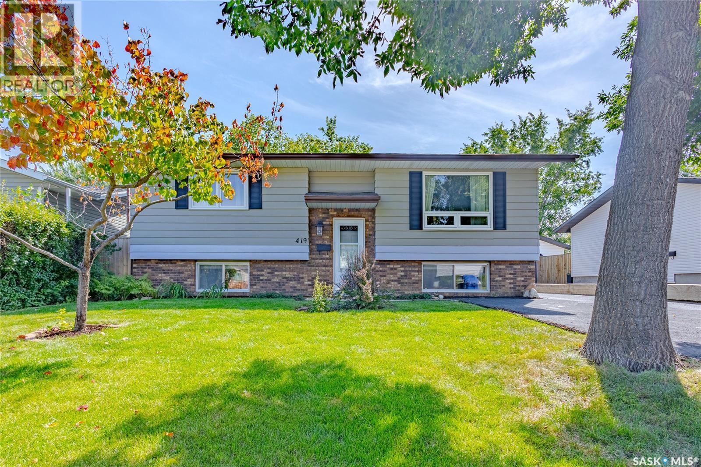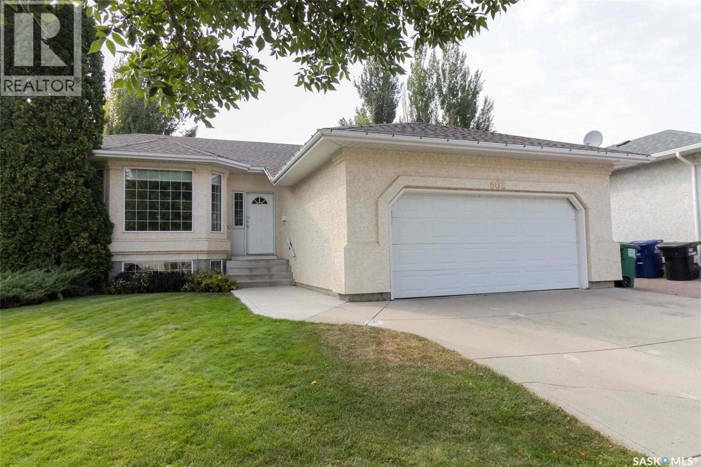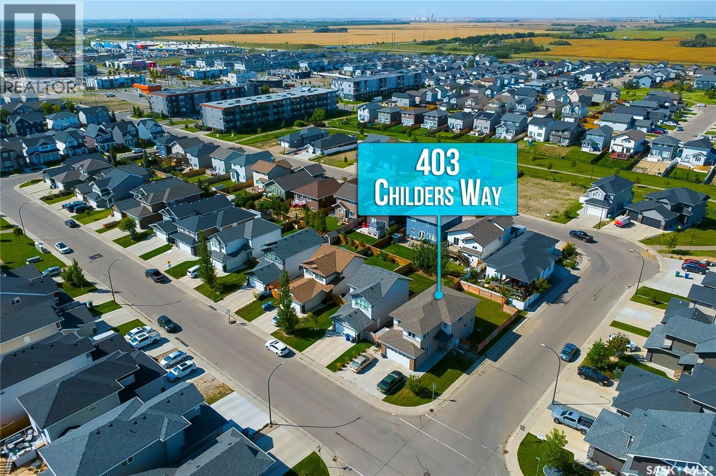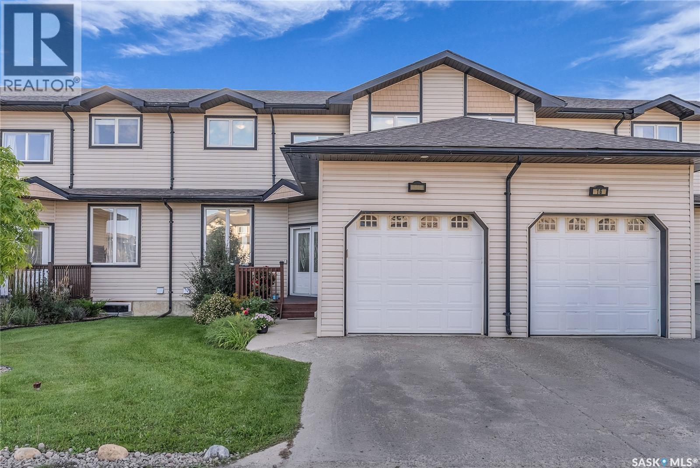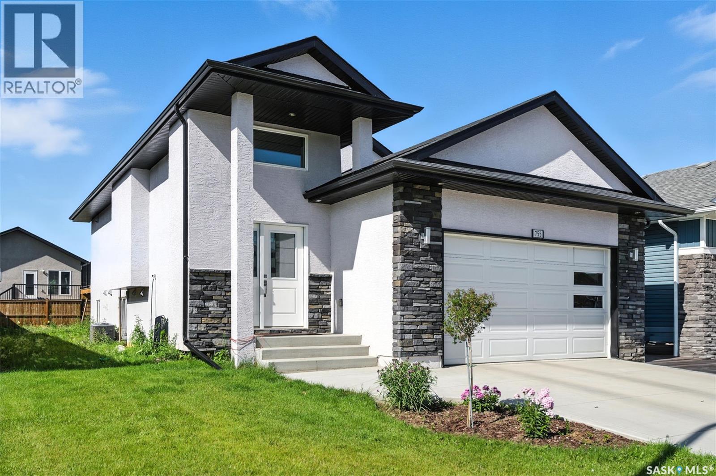- Houseful
- SK
- Saskatoon
- Hampton Village
- 250 Mccallum Way
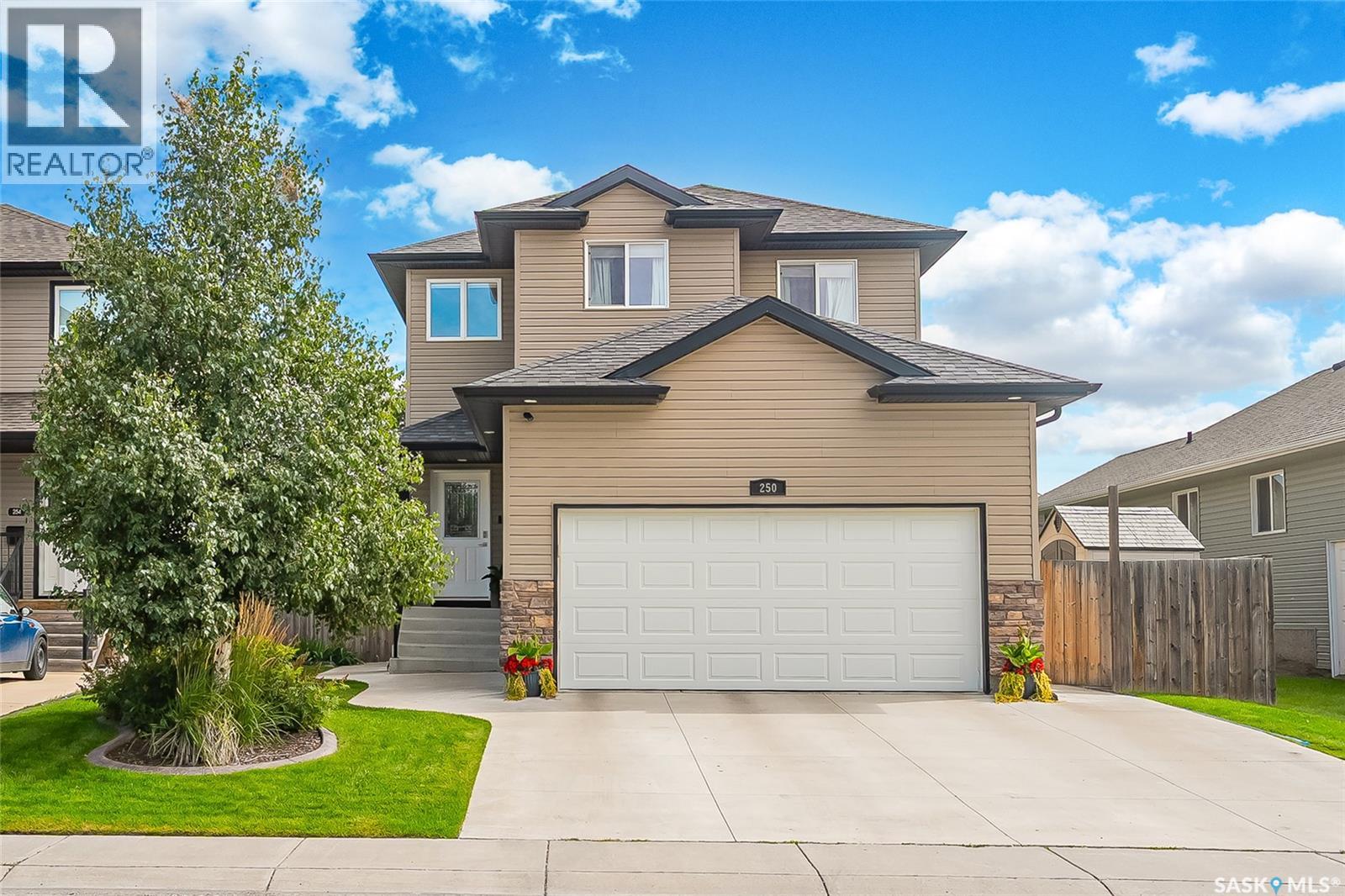
Highlights
Description
- Home value ($/Sqft)$345/Sqft
- Time on Houseful9 days
- Property typeSingle family
- Style2 level
- Neighbourhood
- Year built2011
- Mortgage payment
Welcome to this beautifully maintained home in the heart of Hampton Village, one of Saskatoon's most family-friendly communities. Nestled in a quiet, well-kept neighbourhood, this home is ideally situated just steps away from a community park & a short walk to Hampton Village Elementary Schools, making it ideal for young families. Surrounded by scenic green space and a friendly community atmosphere. Step inside to a welcoming layout with a spacious foyer featuring vaulted ceilings, convenient 2pc bathroom, laundry/mudroom with access to double attached garage & walk-thru to corner pantry and kitchen. Abundant natural light streaming through large windows for the open concept living/dining/kitchen space with direct access & views to the meticulously landscaped yard, ideal for summer BBQs or watching the kids play. Featuring 2-tiered deck with pergola, play set, sandbox, built-in garden boxes, storage shed & automated UG sprinklers (front & back). Heading upstairs you’ll find a primary bedroom with a spa-like retreat in the oversized bathroom featuring a corner jet tub perfect for relaxing after a long day, separate shower & large vanity. Two additional bedrooms & 4pc bathroom finish off the 2nd floor. Basement has been fully finished & permitted with a cozy family room featuring built-in speakers & extra Rocksall insulation in ceiling & walls for the perfect home theatre space. Finishing off the basement you’ll find a 4th bedroom, 4pc bathroom & large storage area. Additional features include new Hi-Eff furnace (2024), central air, healthy home air filtration system, tankless water heater, rough-in for 220v plug in garage & automated window blind for the vaulted ceiling window. This home is a perfect fit for families looking for comfort, location, and lifestyle. Whether you're relaxing in the cozy living space, unwinding in the luxurious bath, or walking to the nearby school or park, this Hampton Village gem has it all! (id:63267)
Home overview
- Cooling Central air conditioning
- Heat source Natural gas
- Heat type Forced air
- # total stories 2
- Fencing Fence
- Has garage (y/n) Yes
- # full baths 4
- # total bathrooms 4.0
- # of above grade bedrooms 4
- Subdivision Hampton village
- Directions 1394570
- Lot desc Lawn, underground sprinkler
- Lot dimensions 5291
- Lot size (acres) 0.12431861
- Building size 1623
- Listing # Sk016736
- Property sub type Single family residence
- Status Active
- Bedroom 2.972m X 2.896m
Level: 2nd - Primary bedroom 4.115m X 3.962m
Level: 2nd - Bathroom (# of pieces - 4) 2.667m X 1.524m
Level: 2nd - Bathroom (# of pieces - 4) 3.658m X 2.591m
Level: 2nd - Bedroom 3.124m X 2.743m
Level: 2nd - Family room 4.877m X 3.505m
Level: Basement - Bedroom 3.048m X 3.048m
Level: Basement - Bathroom (# of pieces - 3) 3.277m X 1.524m
Level: Basement - Storage 3.048m X 1.829m
Level: Basement - Bathroom (# of pieces - 2) 1.372m X 1.372m
Level: Main - Living room 4.039m X 3.886m
Level: Main - Foyer 1.981m X 1.6m
Level: Main - Dining room 3.429m X 3.048m
Level: Main - Kitchen 3.353m X 3.353m
Level: Main - Laundry 1.6m X 1.067m
Level: Main
- Listing source url Https://www.realtor.ca/real-estate/28780870/250-mccallum-way-saskatoon-hampton-village
- Listing type identifier Idx

$-1,493
/ Month

