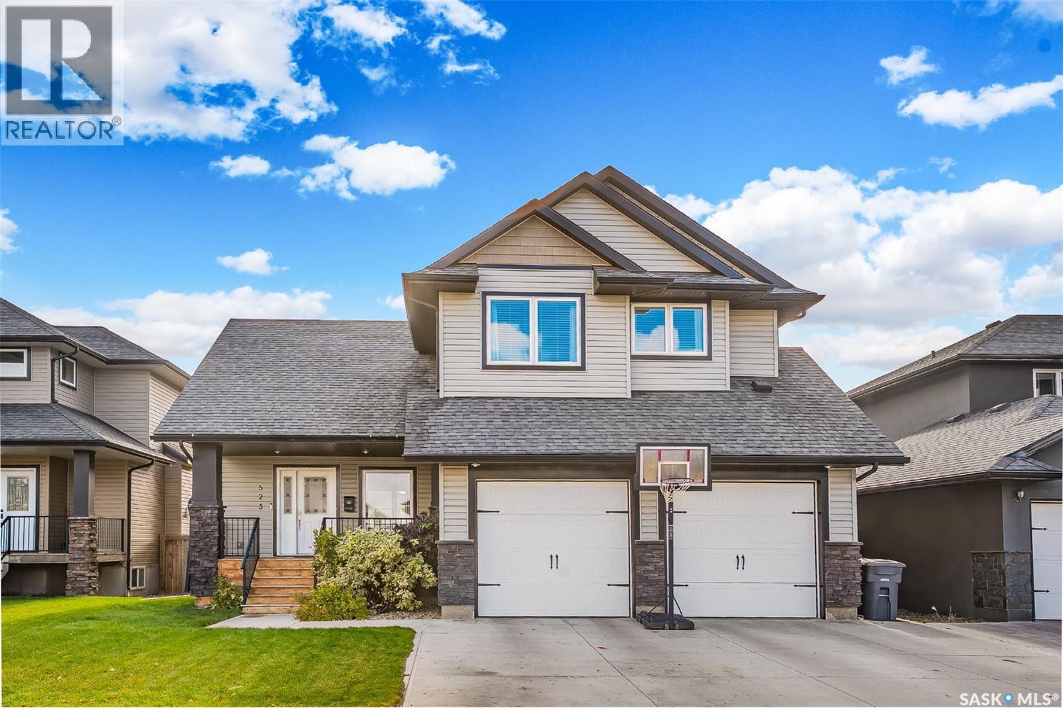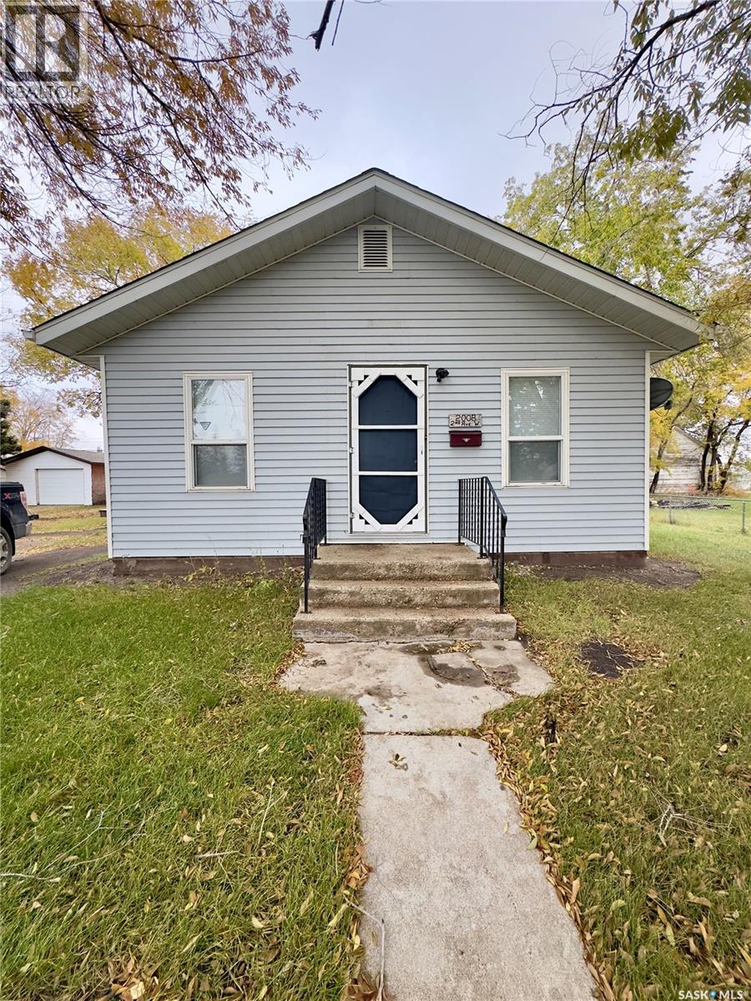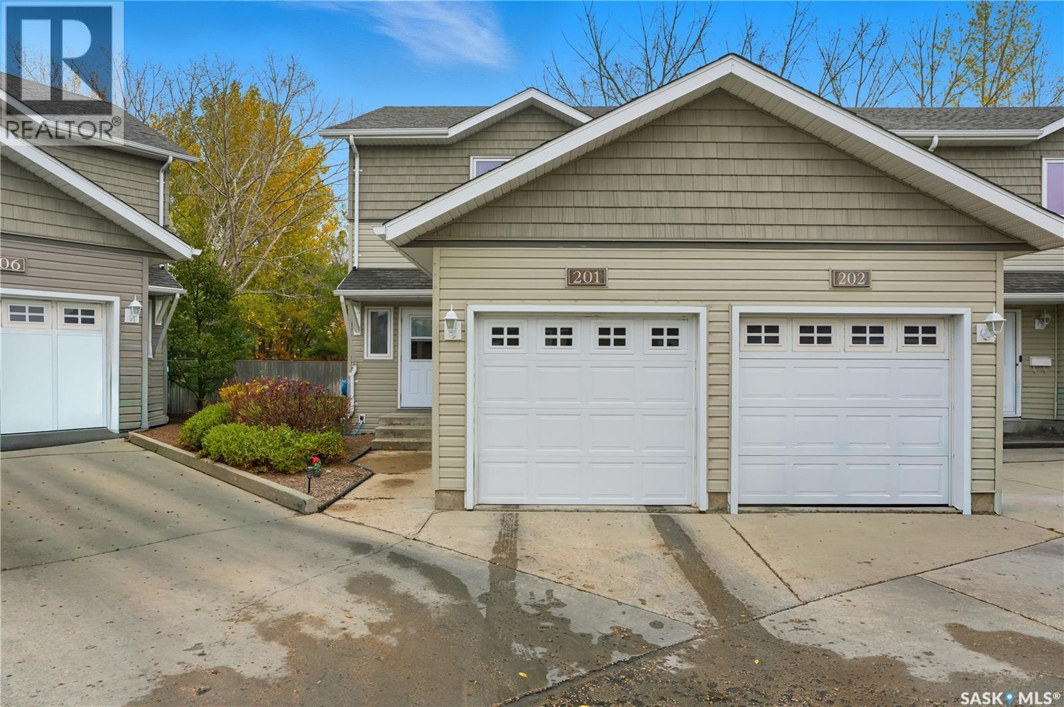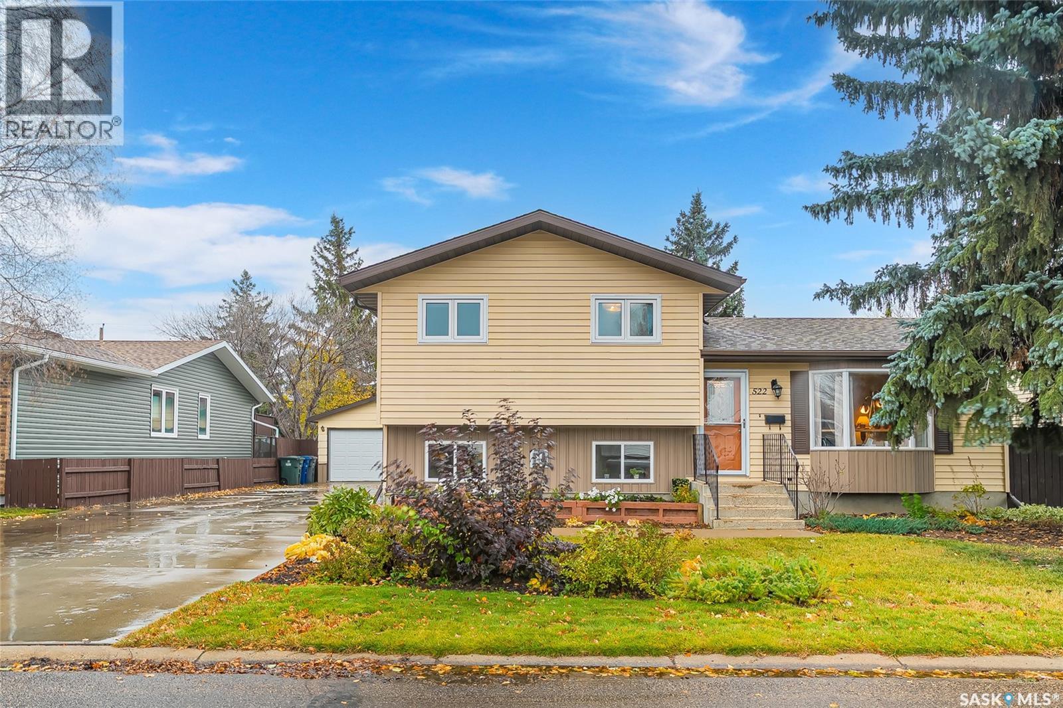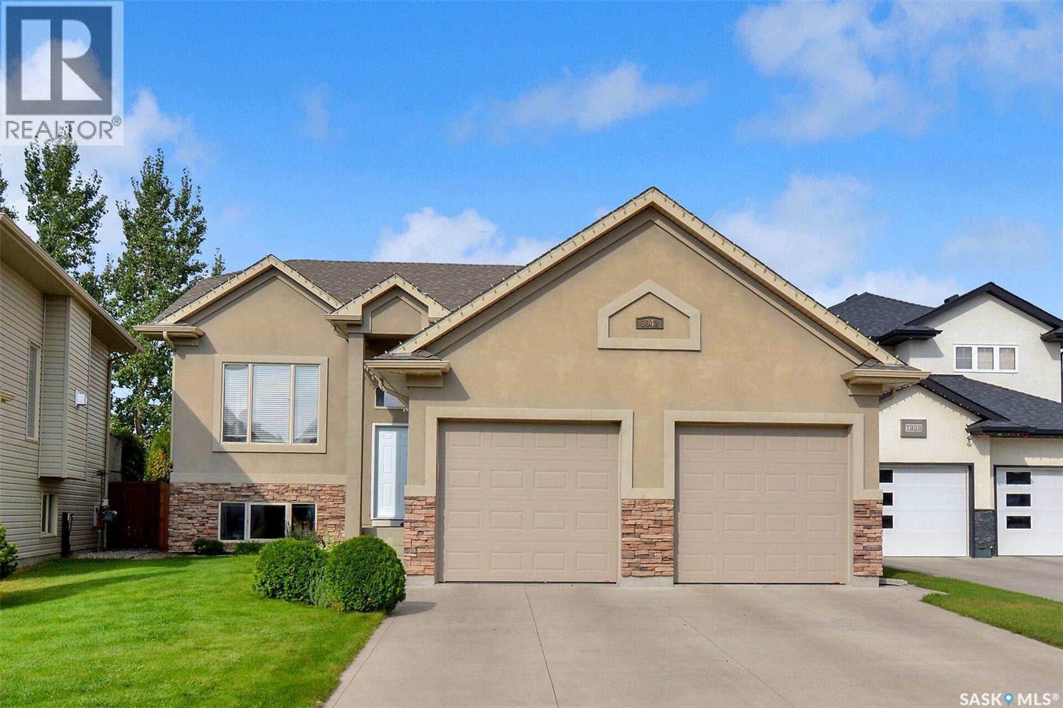- Houseful
- SK
- Saskatoon
- River Heights
- 258 Assiniboine Dr
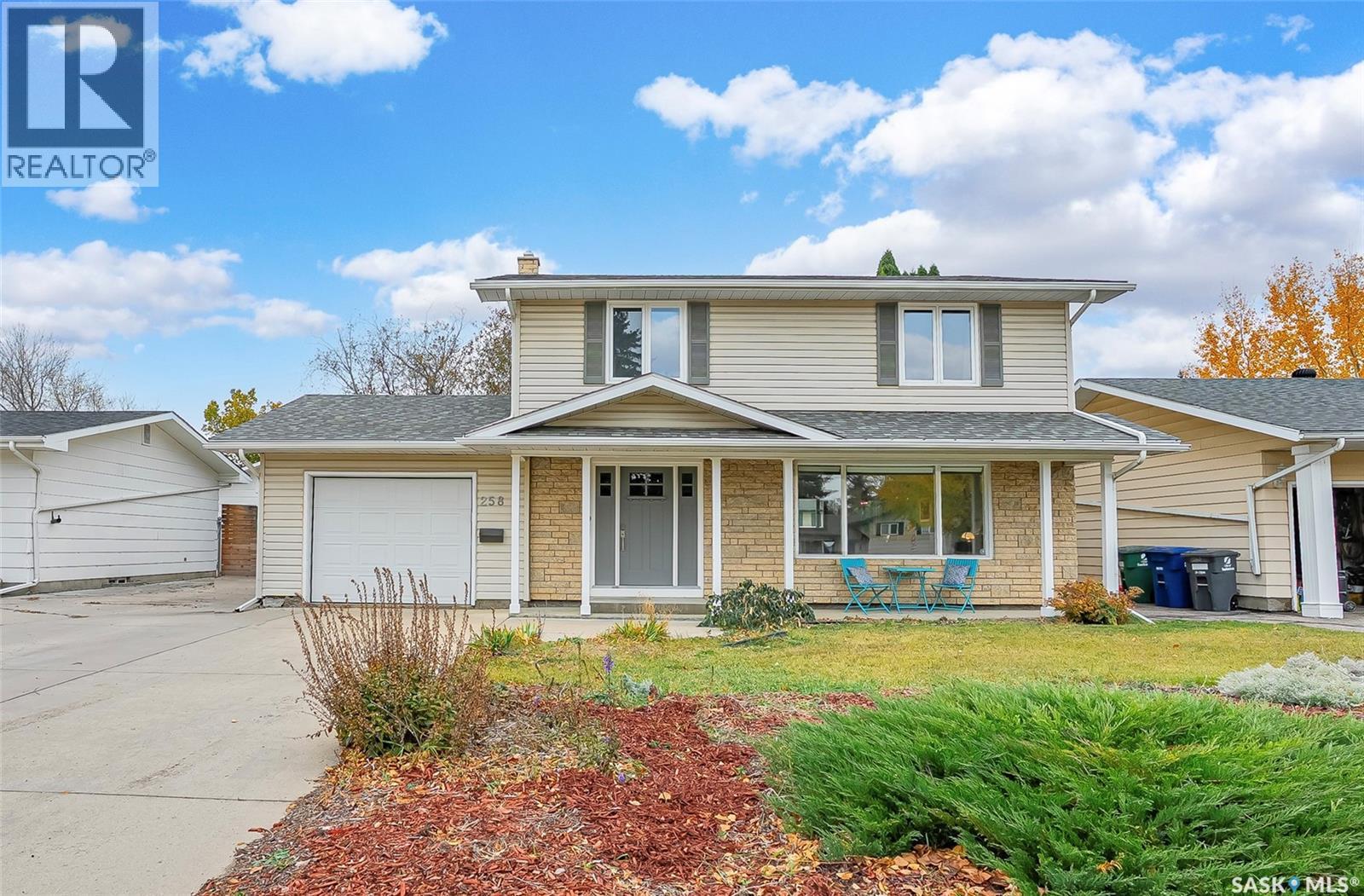
Highlights
Description
- Home value ($/Sqft)$383/Sqft
- Time on Housefulnew 5 days
- Property typeSingle family
- Style2 level
- Neighbourhood
- Year built1974
- Mortgage payment
Welcome to this spacious 2-story family home in the highly sought-after River Heights neighbourhood! Backing directly onto parks and schools, this property offers the special blend of comfort, space, and location. Step inside to a bright, inviting interior featuring hardwood flooring in the living room and large windows that fill the home with natural light. The open kitchen and dining area include patio doors leading to a large deck, perfect for outdoor dining and entertaining. With 4 bedrooms and 4 bathrooms, there’s plenty of room for the whole family. The home also offers many conveniences like central air conditioning, new furnace (2025), new water softener (2025), on-demand water heater, and underground sprinklers to keep the mature yard lush and green. Enjoy relaxing on the covered front verandah, and take advantage of the single attached garage plus a 4-car driveway for ample parking. Fridge, stove, microwave, dishwasher, washer and dryer are included. The spacious private backyard is fully fenced and offers a patio, deck, firepit for cozy gatherings, shed, and fruit bearing foliage. Don’t miss this wonderful opportunity to own a family-friendly home in River Heights, surrounded by green space and close to all amenities. (id:63267)
Home overview
- Cooling Central air conditioning
- Heat source Natural gas
- Heat type Forced air
- # total stories 2
- Fencing Fence
- Has garage (y/n) Yes
- # full baths 4
- # total bathrooms 4.0
- # of above grade bedrooms 4
- Subdivision River heights sa
- Lot desc Lawn, underground sprinkler
- Lot dimensions 6856
- Lot size (acres) 0.16109022
- Building size 1500
- Listing # Sk020889
- Property sub type Single family residence
- Status Active
- Bathroom (# of pieces - 4) Measurements not available
Level: 2nd - Bedroom NaNm X NaNm
Level: 2nd - Bedroom NaNm X NaNm
Level: 2nd - Bedroom NaNm X NaNm
Level: 2nd - Ensuite bathroom (# of pieces - 4) Measurements not available
Level: 2nd - Bathroom (# of pieces - 3) Measurements not available
Level: Basement - Family room NaNm X NaNm
Level: Basement - Other Measurements not available
Level: Basement - Den NaNm X NaNm
Level: Basement - Bedroom NaNm X NaNm
Level: Basement - Other Measurements not available
Level: Basement - Living room NaNm X NaNm
Level: Main - Bathroom (# of pieces - 2) Measurements not available
Level: Main - Kitchen / dining room NaNm X NaNm
Level: Main - Laundry Measurements not available
Level: Main
- Listing source url Https://www.realtor.ca/real-estate/28996600/258-assiniboine-drive-saskatoon-river-heights-sa
- Listing type identifier Idx

$-1,533
/ Month








