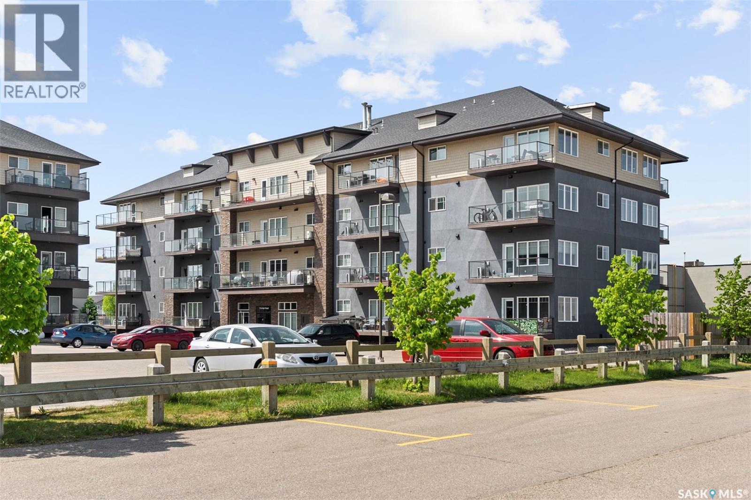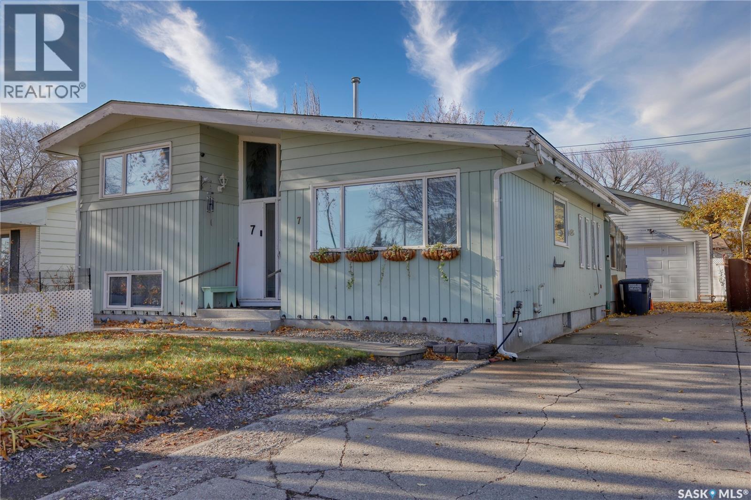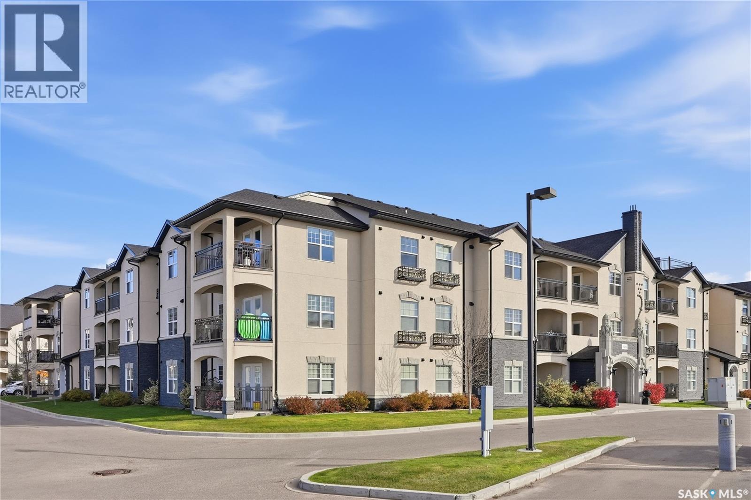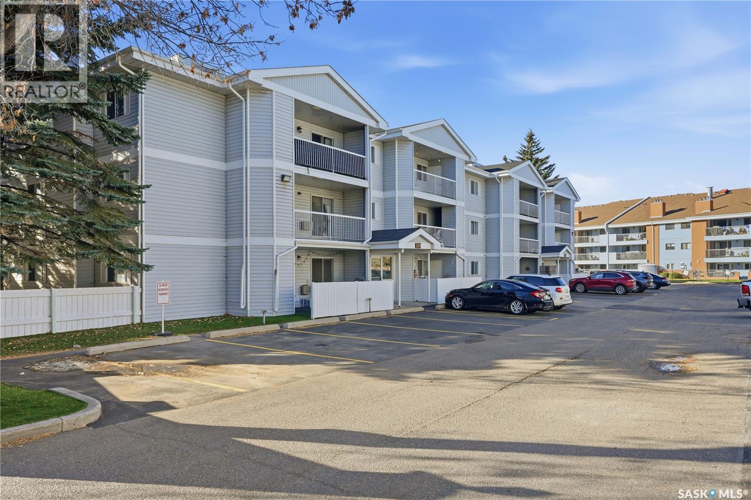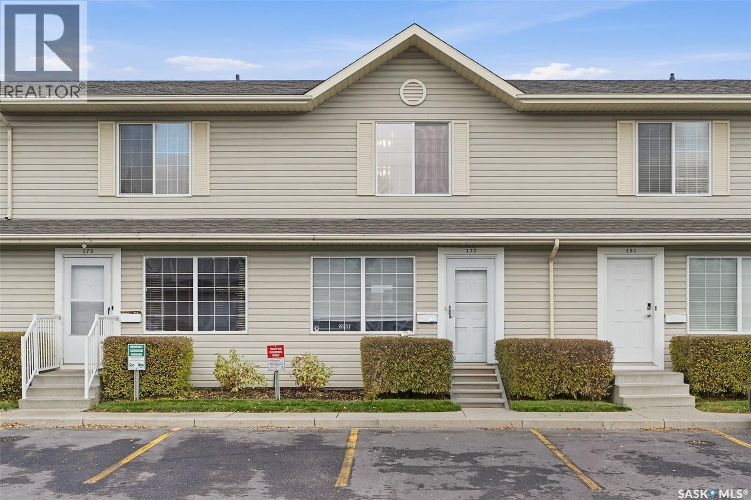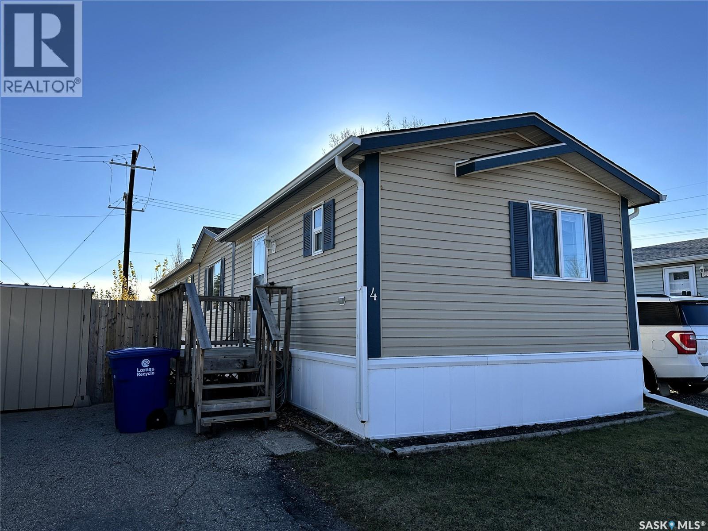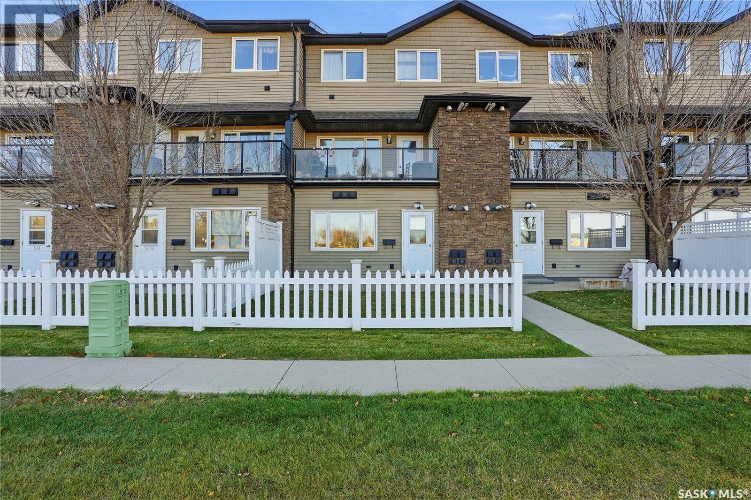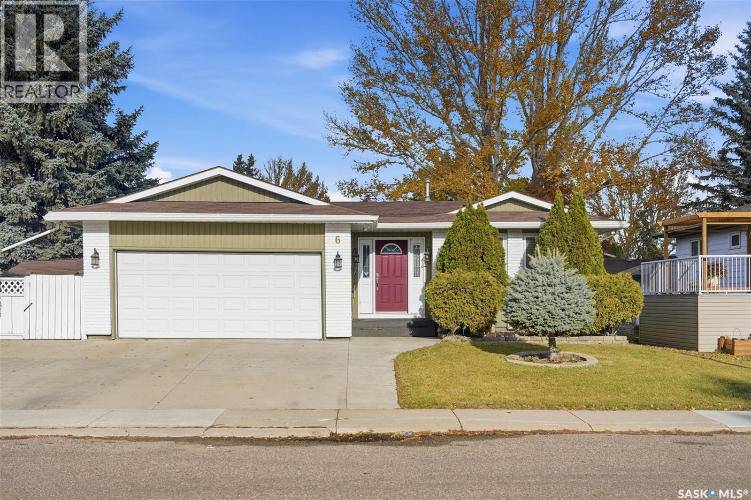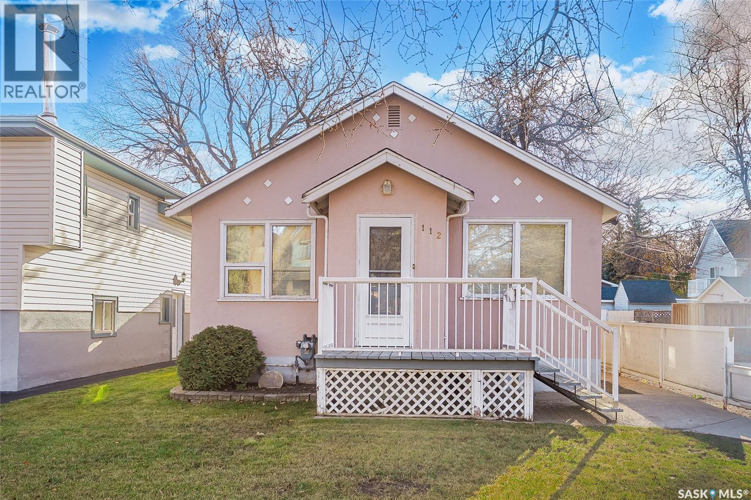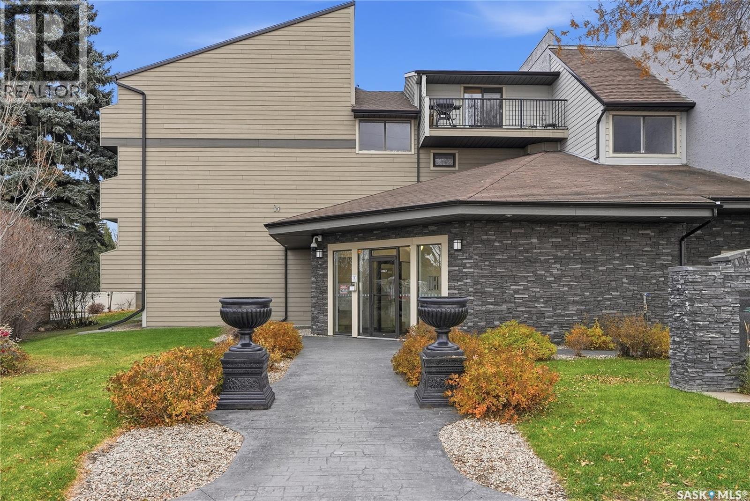- Houseful
- SK
- Saskatoon
- Stonebridge
- 258 Whalley Cres
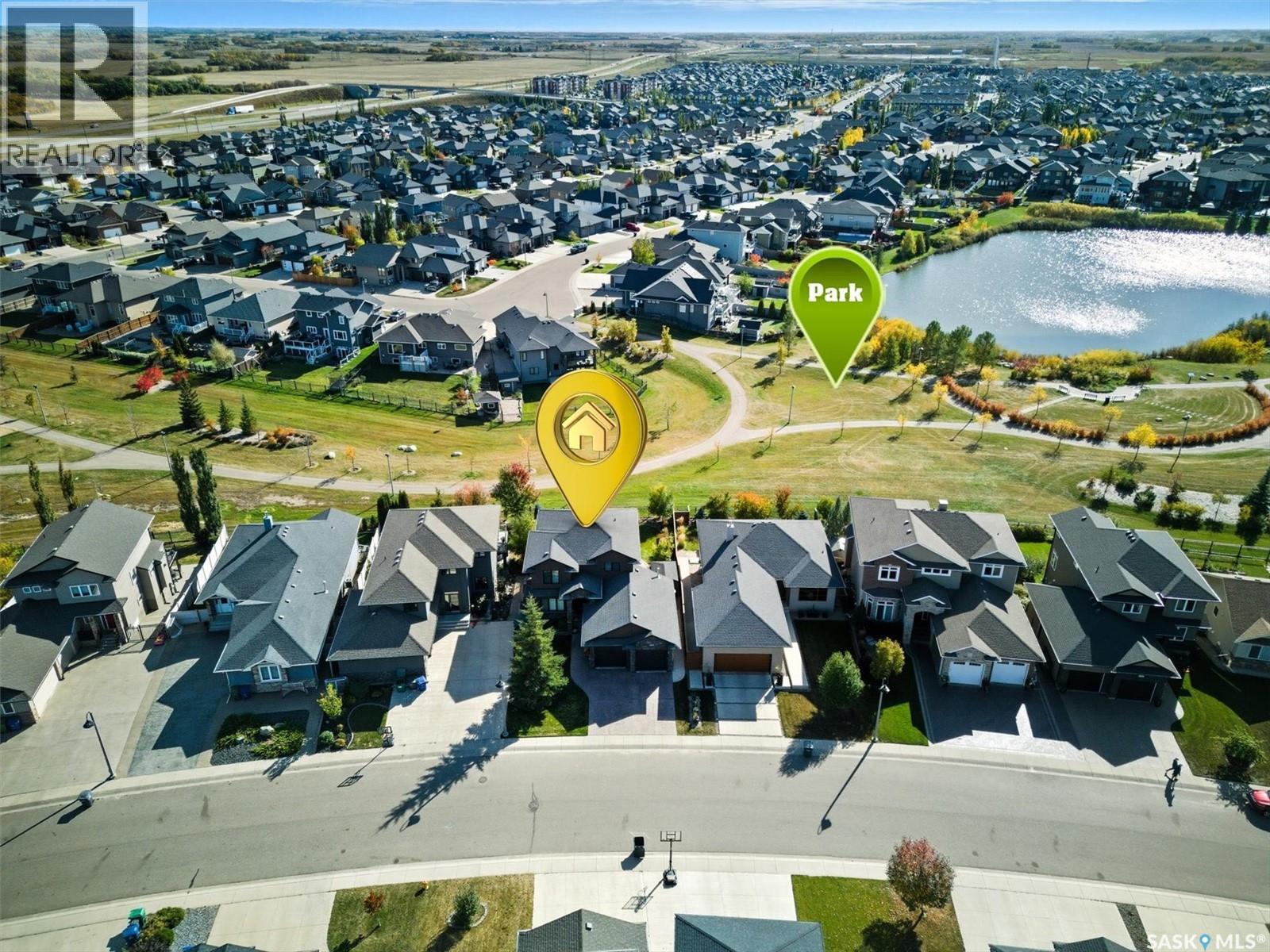
Highlights
Description
- Home value ($/Sqft)$544/Sqft
- Time on Housefulnew 2 hours
- Property typeSingle family
- Style2 level
- Neighbourhood
- Year built2011
- Mortgage payment
Stunning former lottery home in Stonebridge, backing onto a beautiful park and green space! This 2,114 sq ft two-storey offers a walkout basement with radiant in-floor heat, wet bar, fitness room, large windows, and a cozy gas fireplace overlooking the park. The main floor features a spacious office, an open-concept living, dining, and kitchen area with an angled island, dark walnut cabinets, gas cooktop, and a park and lake view. Upstairs boasts 3 bedrooms including a luxurious primary suite with double sinks, stand-alone shower, and Jacuzzi tub. Enjoy two gas fireplaces (main & basement), triple-pane windows, under-cabinet lighting, heated garage, and professionally landscaped yard. Exceptional craftsmanship built by D&S Homes and move-in ready — a truly one-of-a-kind park-backing home! (id:63267)
Home overview
- Cooling Central air conditioning, air exchanger
- Heat source Natural gas
- Heat type Forced air, in floor heating
- # total stories 2
- Fencing Fence
- Has garage (y/n) Yes
- # full baths 4
- # total bathrooms 4.0
- # of above grade bedrooms 4
- Subdivision Stonebridge
- Lot desc Lawn, underground sprinkler
- Lot dimensions 6920
- Lot size (acres) 0.16259399
- Building size 2114
- Listing # Sk022282
- Property sub type Single family residence
- Status Active
- Bedroom 3.658m X 3.683m
Level: 2nd - Bedroom 3.353m X 3.531m
Level: 2nd - Primary bedroom 3.81m X 5.08m
Level: 2nd - Bathroom (# of pieces - 4) Level: 2nd
- Ensuite bathroom (# of pieces - 5) Level: 2nd
- Bathroom (# of pieces - 4) Level: Basement
- Den 3.099m X 2.794m
Level: Basement - Family room 4.318m X 5.309m
Level: Basement - Other 3.048m X 3.454m
Level: Basement - Bedroom 3.505m X 2.946m
Level: Basement - Living room 3.658m X 4.267m
Level: Main - Dining room 3.048m X 3.988m
Level: Main - Kitchen 4.343m X 4.293m
Level: Main - Office 3.708m X 3.073m
Level: Main - Foyer 1.905m X 1.854m
Level: Main - Other 3.353m X 1.854m
Level: Main - Bathroom (# of pieces - 2) Level: Main
- Listing source url Https://www.realtor.ca/real-estate/29064536/258-whalley-crescent-saskatoon-stonebridge
- Listing type identifier Idx

$-3,064
/ Month

