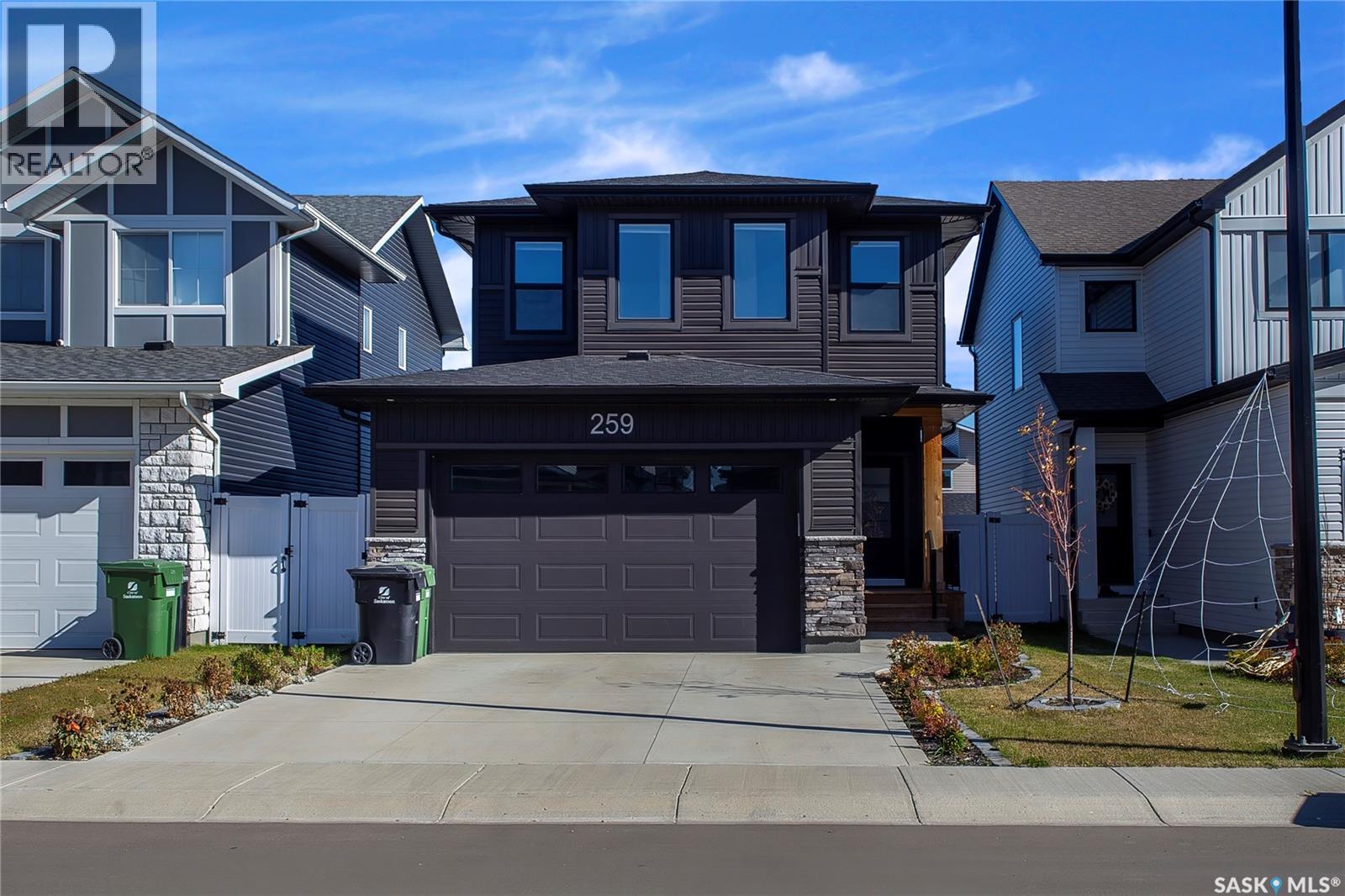
Highlights
Description
- Home value ($/Sqft)$381/Sqft
- Time on Housefulnew 3 days
- Property typeSingle family
- Style2 level
- Year built2023
- Mortgage payment
Welcome to 259 Prasad Manor, a beautiful two-storey North Ridge home in Saskatoon’s vibrant Brighton community. Offering 1,968 sq ft of modern living space, features a bright open-concept main floor with 9-ft ceilings, pot lights, and a living room accented by an electric fireplace. The stunning two-toned kitchen showcases quartz countertops, tiled backsplash, upgraded stainless steel appliances, a garburator, reverse osmosis system, and a walk-thru pantry leading to a functional mudroom and 2-piece bath. The upper level includes a spacious primary suite with a 5-piece ensuite and walk-in closet, two additional bedrooms each with a cozy reading nook (5'-4" x 5'-11"), a bonus room with vaulted ceiling, additional 4-piece bath, and second-floor laundry. The fully finished basement offers a large family room, bedroom, and another 4-piece bath—perfect for guests or extended family. Designed for modern living, this home includes water softener, high-quality shelving in all closets, a heat recovery ventilation system, high-efficiency furnace, central air, and upgraded light fixtures. Outside, enjoy a 6' x 10' veranda, a 21’ x 12’ composite deck with glass railing, backyard storage shed, landscaped yard, and a heated double attached garage with a Tesla EV charger—the perfect blend of luxury, comfort, and style. (id:63267)
Home overview
- Cooling Central air conditioning, air exchanger
- Heat source Natural gas
- Heat type Forced air
- # total stories 2
- Fencing Fence
- Has garage (y/n) Yes
- # full baths 4
- # total bathrooms 4.0
- # of above grade bedrooms 4
- Subdivision Brighton
- Directions 2129334
- Lot desc Lawn, underground sprinkler
- Lot dimensions 3908
- Lot size (acres) 0.09182331
- Building size 1968
- Listing # Sk021195
- Property sub type Single family residence
- Status Active
- Bathroom (# of pieces - 4) Level: 2nd
- Laundry 1.676m X 2.54m
Level: 2nd - Primary bedroom 4.267m X 3.759m
Level: 2nd - Ensuite bathroom (# of pieces - 5) Level: 2nd
- Bedroom 3.607m X 2.743m
Level: 2nd - Bonus room 4.267m X 3.886m
Level: 2nd - Bedroom 3.607m X 2.743m
Level: 2nd - Bedroom 3.073m X 3.683m
Level: Basement - Family room 4.42m X 6.629m
Level: Basement - Bathroom (# of pieces - 4) Level: Basement
- Dining room 3.251m X 3.2m
Level: Main - Kitchen 3.912m X 3.886m
Level: Main - Living room 4.42m X 3.962m
Level: Main - Bathroom (# of pieces - 2) Level: Main
- Mudroom 1.93m X 2.362m
Level: Main - Foyer 2.159m X 1.829m
Level: Main
- Listing source url Https://www.realtor.ca/real-estate/29006258/259-prasad-manor-saskatoon-brighton
- Listing type identifier Idx

$-1,997
/ Month
