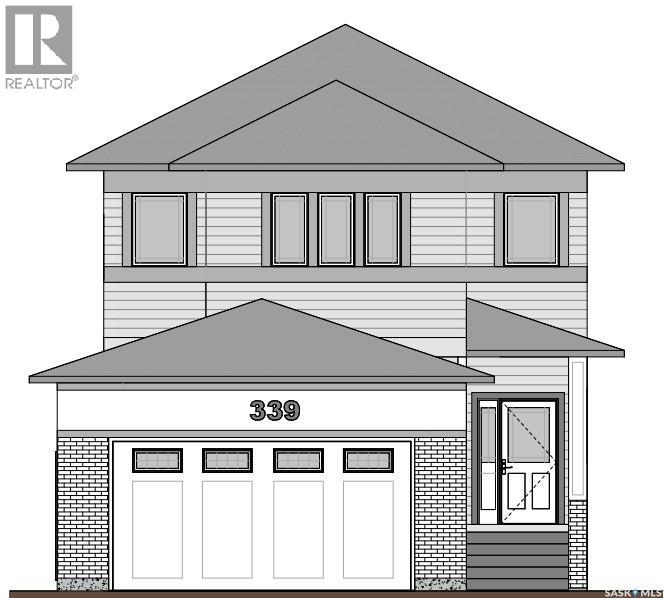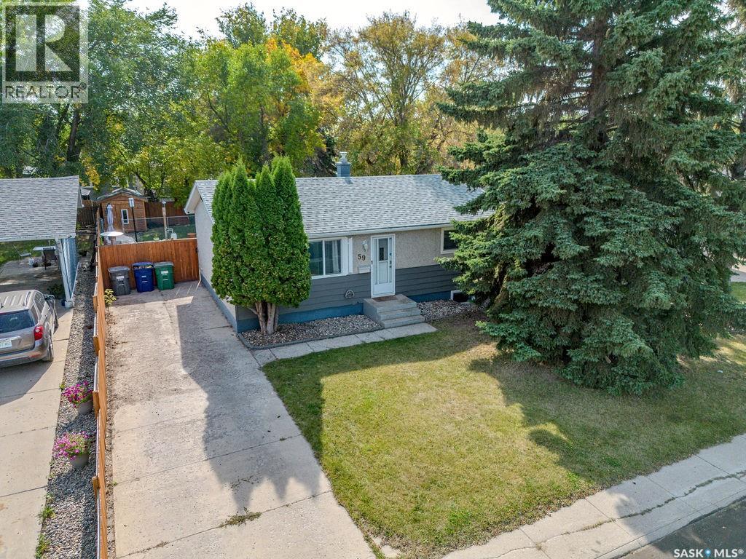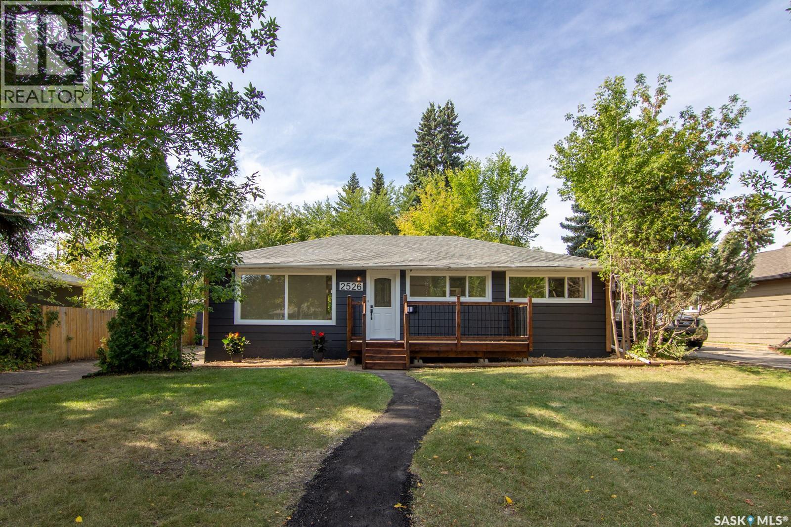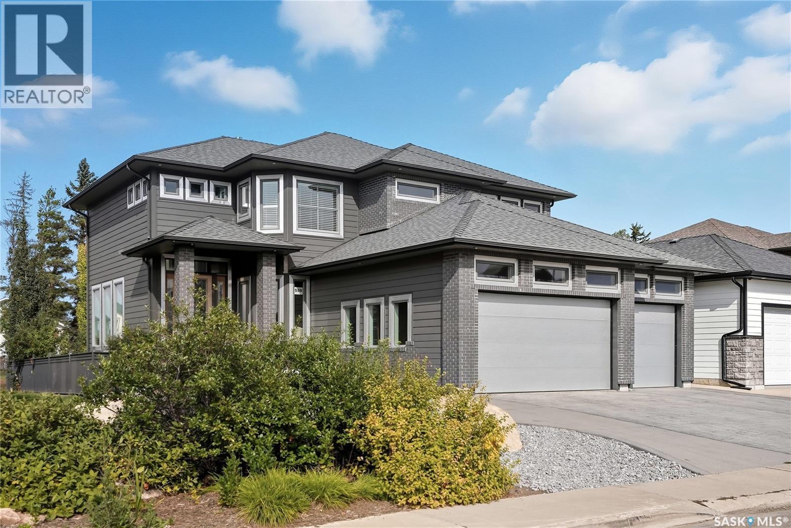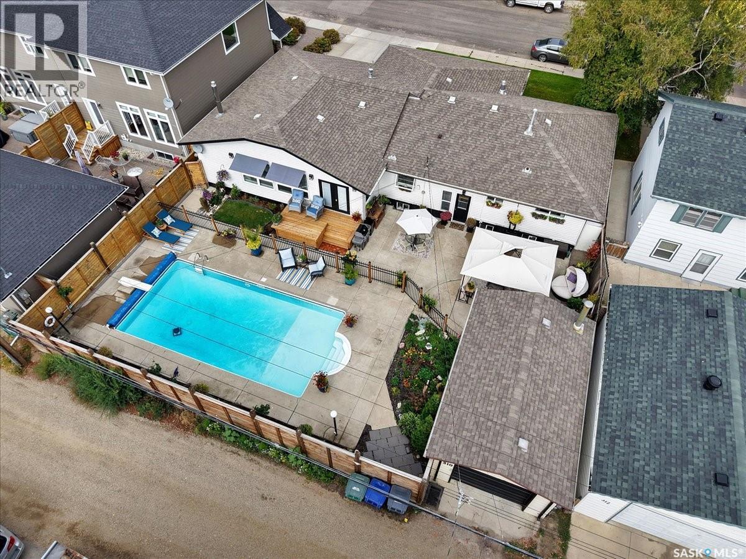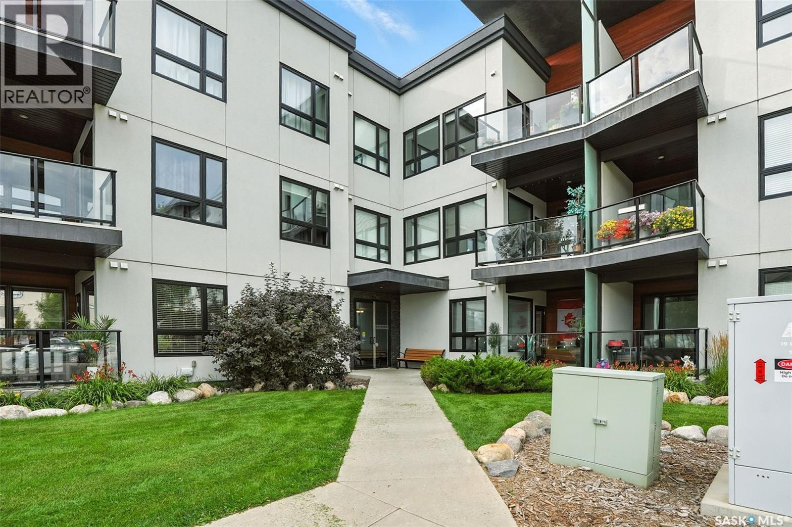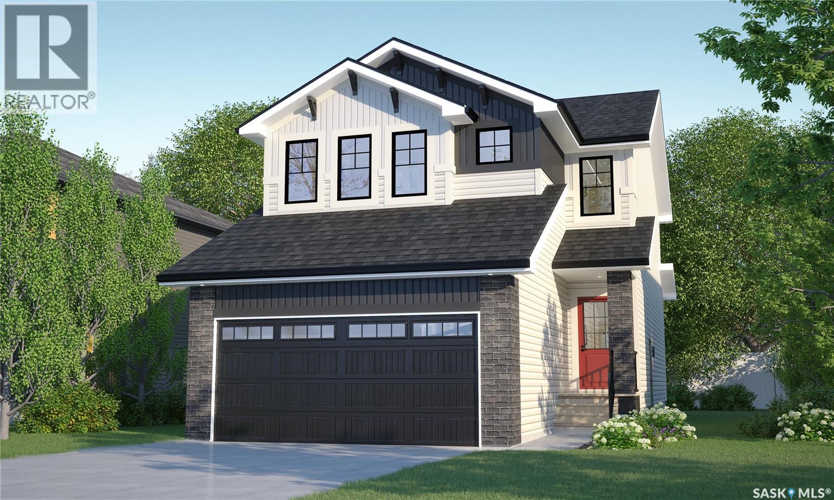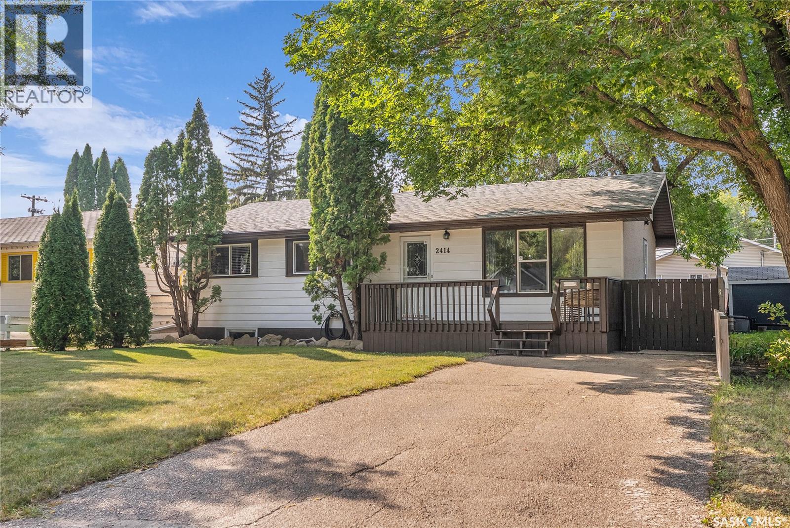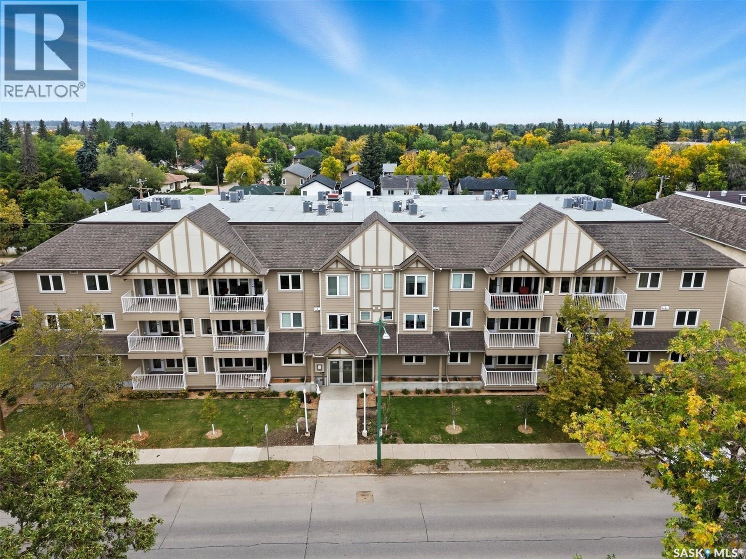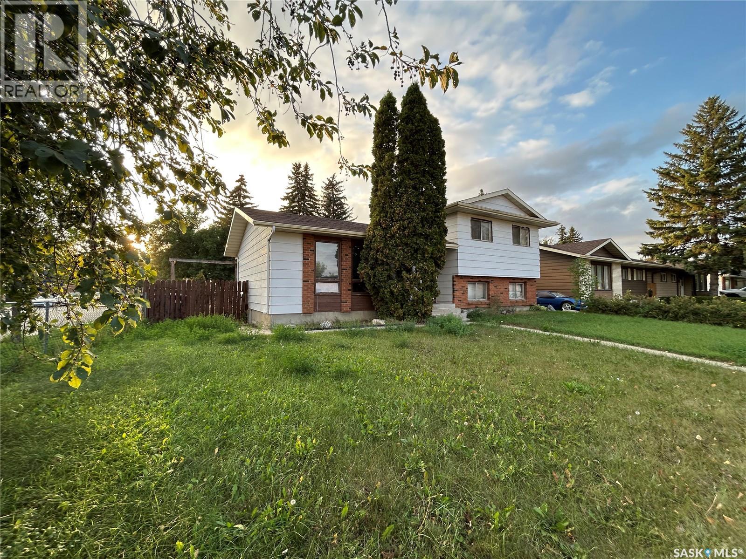- Houseful
- SK
- Saskatoon
- Greystone Heights
- 2608 14 Street East
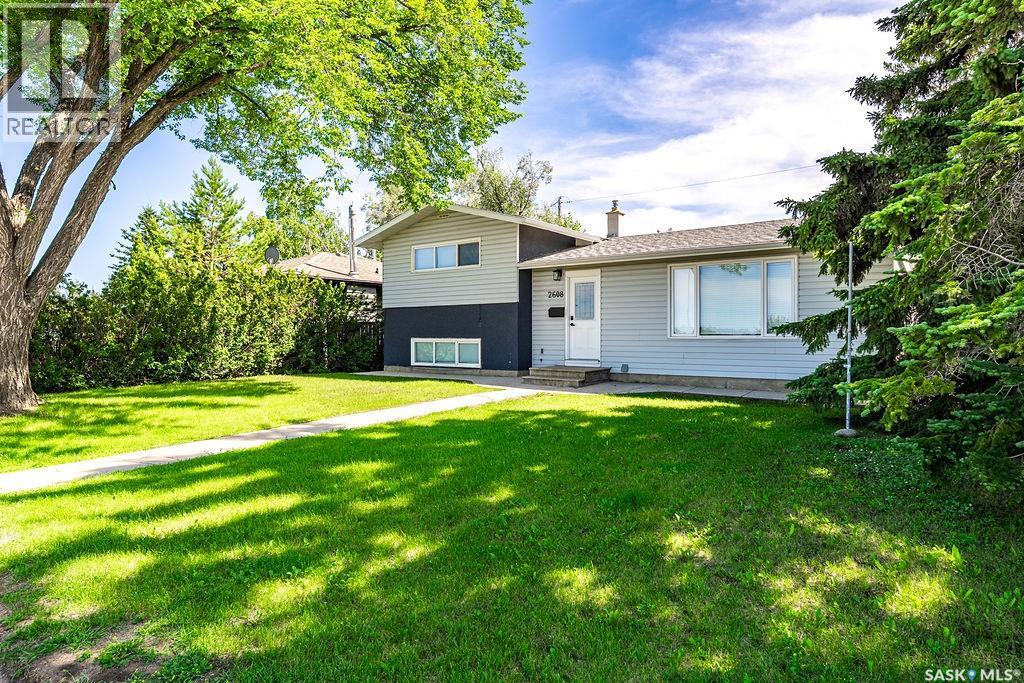
Highlights
Description
- Home value ($/Sqft)$529/Sqft
- Time on Houseful62 days
- Property typeSingle family
- Neighbourhood
- Year built1961
- Mortgage payment
Beautifully updated and move-in ready, this spacious six-bedroom, three-bathroom home in sought-after Grosvenor Park offers the perfect blend of modern comfort and timeless style—all just a short walk from the University of Saskatchewan. Inside, you’ll find bright, welcoming spaces with newer flooring, trim, doors, paint, and beautifully updated bathrooms. The main floor features a sunny and expansive living room that flows seamlessly into a generous dining area and an updated kitchen with contemporary finishes and plenty of prep space. The second level offers two oversized bedrooms and a refreshed four-piece bathroom. On the third level down, you’ll find two more spacious bedrooms and another full bath. The basement features two additional bedrooms and a modern three-piece bathroom—ideal for guests, roommates, or a growing family. Outside, enjoy a fully fenced backyard with a cozy patio, perfect for entertaining or relaxing. The single detached garage adds convenience, and you’re just two doors down from a charming neighbourhood park—an ideal setting for kids, pets, or a quiet stroll. This is a rare opportunity to own a versatile, stylish home in a mature, central neighbourhood—steps to campus, close to amenities, and ready for its next chapter. Don’t miss your chance to call this Grosvenor Park gem home! (id:63267)
Home overview
- Cooling Central air conditioning
- Heat source Natural gas
- Heat type Forced air
- Fencing Fence
- Has garage (y/n) Yes
- # full baths 3
- # total bathrooms 3.0
- # of above grade bedrooms 6
- Subdivision Greystone heights
- Lot desc Lawn
- Lot dimensions 5600
- Lot size (acres) 0.13157895
- Building size 1040
- Listing # Sk013220
- Property sub type Single family residence
- Status Active
- Bathroom (# of pieces - 4) Level: 2nd
- Bedroom 4.064m X 2.845m
Level: 2nd - Bedroom 3.988m X 3.124m
Level: 2nd - Bedroom 2.921m X 3.886m
Level: 3rd - Bedroom 3.81m X 2.692m
Level: 3rd - Bathroom (# of pieces - 4) Level: 3rd
- Bathroom (# of pieces - 3) Level: Basement
- Laundry 2.743m X 3.785m
Level: Basement - Bedroom 4.75m X 2.667m
Level: Basement - Bedroom 3.226m X 3.708m
Level: Basement - Dining room 3.124m X 2.87m
Level: Main - Kitchen 2.845m X 4.801m
Level: Main - Living room 4.14m X 5.613m
Level: Main - Foyer 1.219m X 2.946m
Level: Main
- Listing source url Https://www.realtor.ca/real-estate/28630734/2608-14th-street-e-saskatoon-greystone-heights
- Listing type identifier Idx

$-1,466
/ Month

