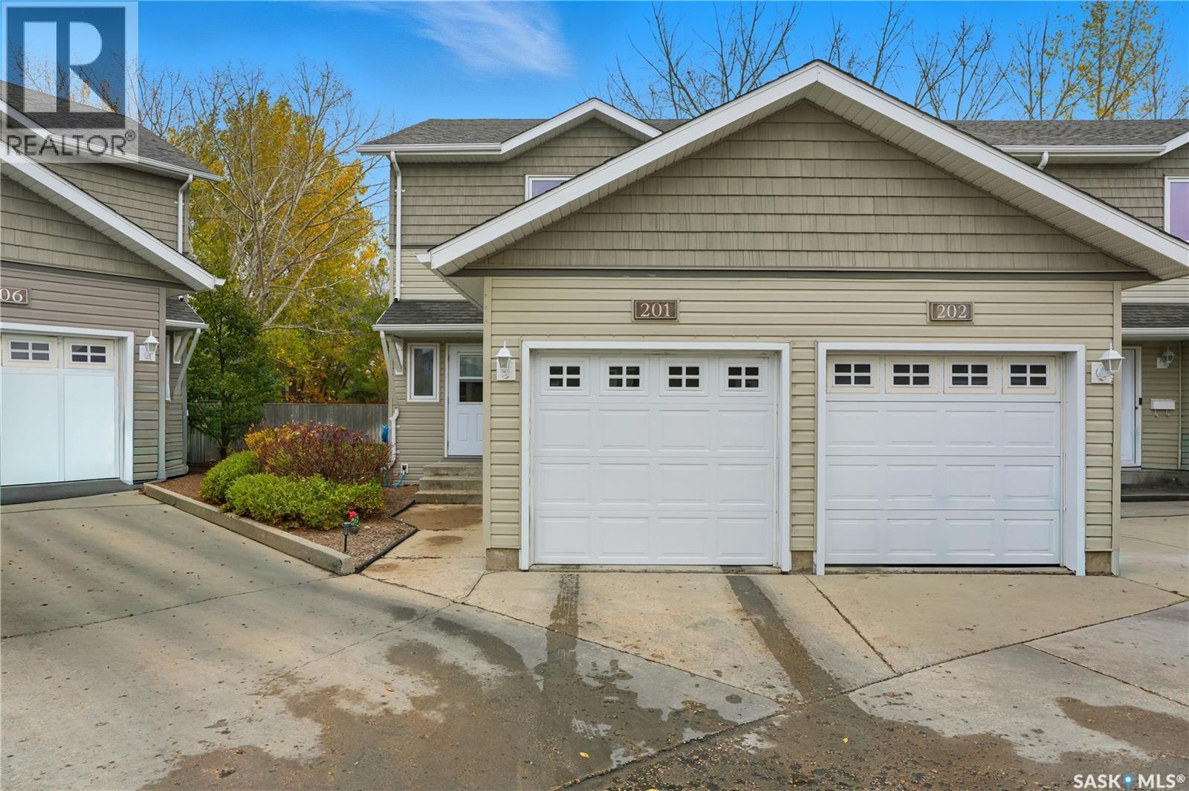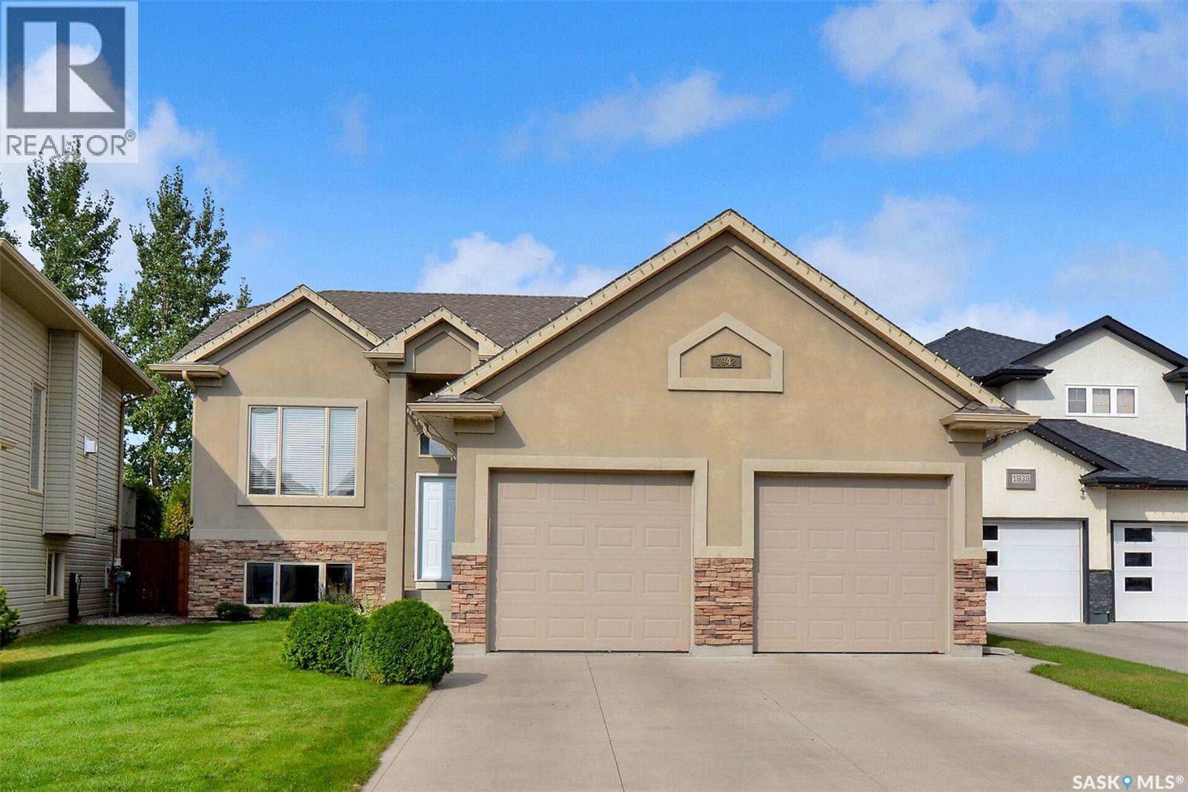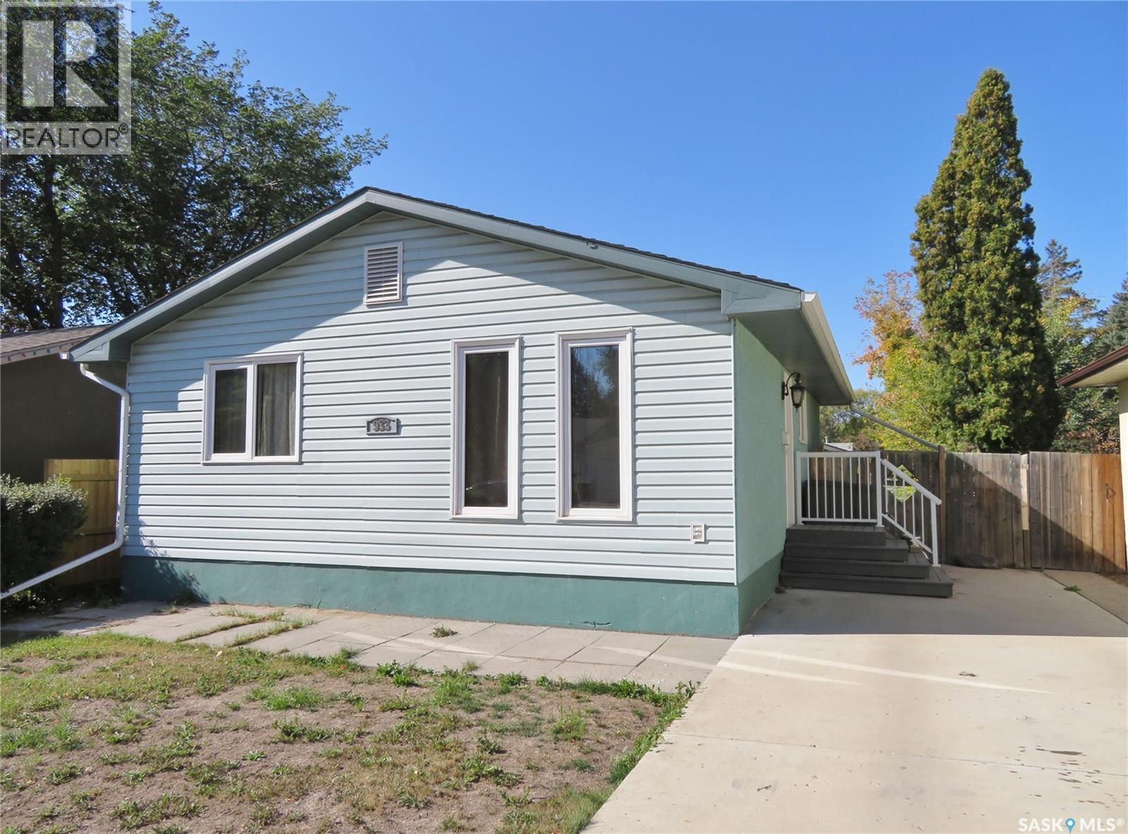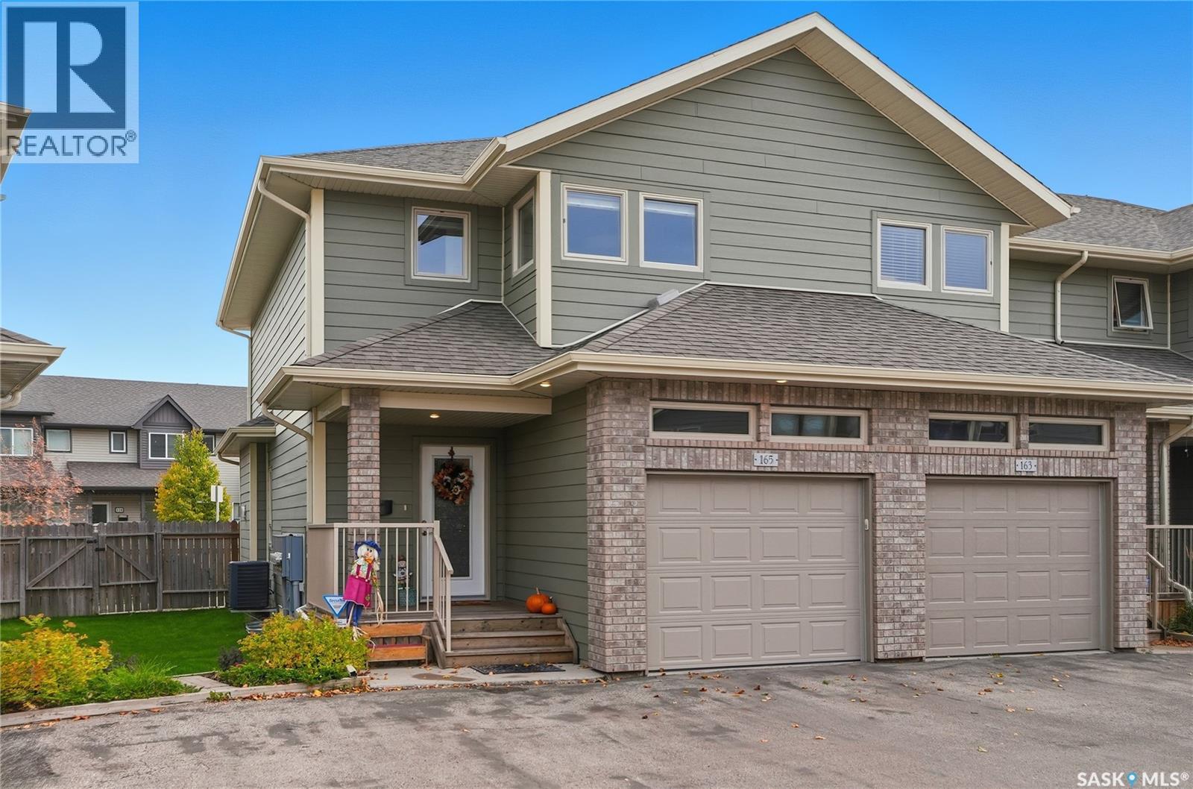- Houseful
- SK
- Saskatoon
- Meadow Green
- 2616 20th Street West
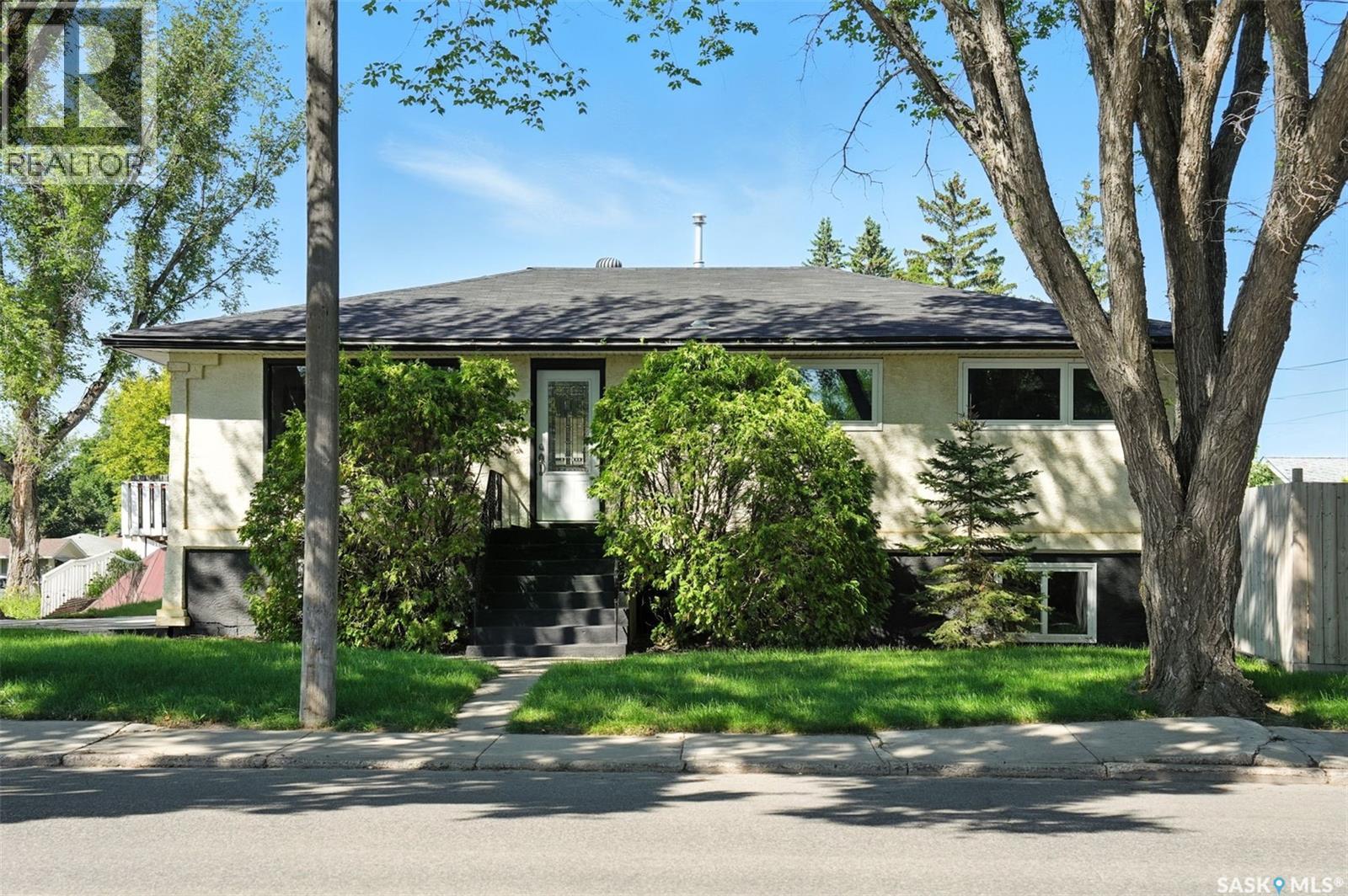
Highlights
This home is
2%
Time on Houseful
5 Days
Saskatoon
-2.8%
Description
- Home value ($/Sqft)$320/Sqft
- Time on Housefulnew 5 days
- Property typeSingle family
- StyleRaised bungalow
- Neighbourhood
- Year built1964
- Mortgage payment
Welcome to 2616 20th St. W - This suited raised bungalow in Meadow Green sits on a nice corner lot in a mature area and comes with plenty of updates already done for you. The home features brand new furnace, water heater and light fixtures as well as updated wiring, plumbing, vinyl flooring, along with a virtually brand new basement suite. With 5 bedrooms and 2 bathrooms, it offers lots of space for family or revenue potential. The raised bungalow design brings in great natural light, and the suite adds flexibility whether you’re looking for extra income or room for extended family. Fenced yard with large patio of relaxing, close to amenities and schools. Nothing to do but move in. Contact your Realtor for a private showing. (id:63267)
Home overview
Amenities / Utilities
- Heat source Natural gas
- Heat type Forced air
Exterior
- # total stories 1
- Fencing Fence
- Has garage (y/n) Yes
Interior
- # full baths 2
- # total bathrooms 2.0
- # of above grade bedrooms 5
Location
- Subdivision Meadowgreen
- Directions 1972280
Lot/ Land Details
- Lot desc Lawn
Overview
- Lot size (acres) 0.0
- Building size 1204
- Listing # Sk021058
- Property sub type Single family residence
- Status Active
Rooms Information
metric
- Bedroom 3.81m X 3.429m
Level: Basement - Kitchen / dining room 3.81m X 3.505m
Level: Basement - Laundry Measurements not available
Level: Basement - Family room 6.02m X 3.886m
Level: Basement - Bedroom 3.505m X 2.896m
Level: Basement - Bathroom (# of pieces - 4) Level: Basement
- Bathroom (# of pieces - 4) Level: Main
- Dining room 3.658m X 2.438m
Level: Main - Living room 5.563m X 3.962m
Level: Main - Bedroom 3.353m X 2.997m
Level: Main - Bedroom 3.277m X 2.972m
Level: Main - Kitchen 4.115m X 4.572m
Level: Main - Primary bedroom 4.115m X 3.429m
Level: Main
SOA_HOUSEKEEPING_ATTRS
- Listing source url Https://www.realtor.ca/real-estate/29000351/2616-20th-street-w-saskatoon-meadowgreen
- Listing type identifier Idx
The Home Overview listing data and Property Description above are provided by the Canadian Real Estate Association (CREA). All other information is provided by Houseful and its affiliates.

Lock your rate with RBC pre-approval
Mortgage rate is for illustrative purposes only. Please check RBC.com/mortgages for the current mortgage rates
$-1,027
/ Month25 Years fixed, 20% down payment, % interest
$
$
$
%
$
%

Schedule a viewing
No obligation or purchase necessary, cancel at any time
Nearby Homes
Real estate & homes for sale nearby








