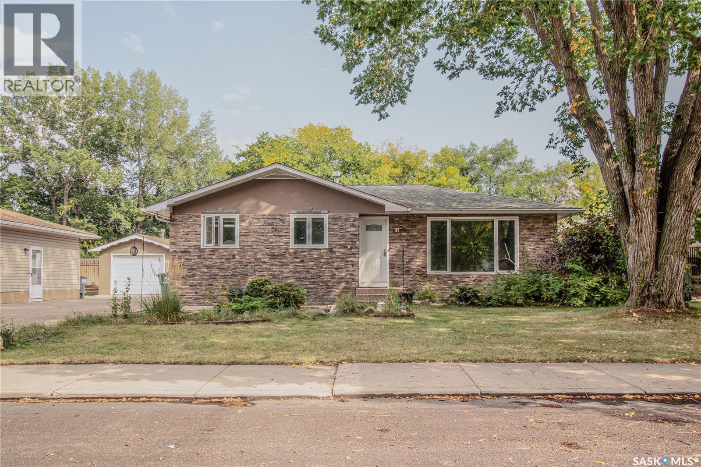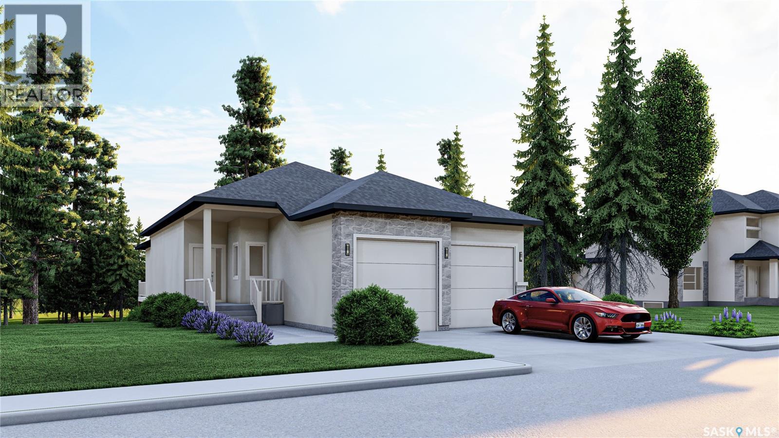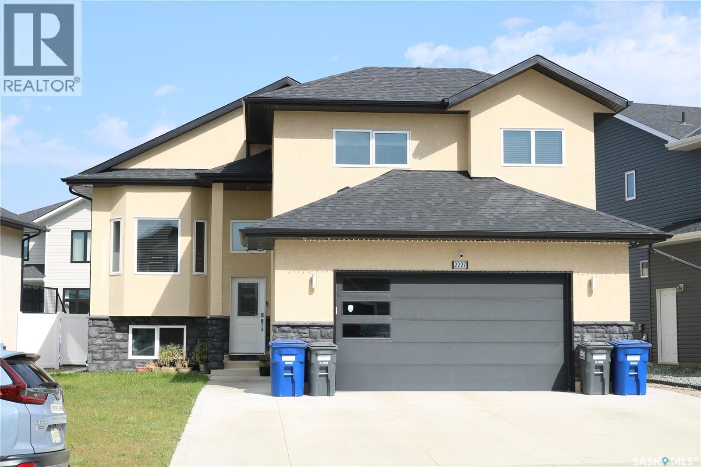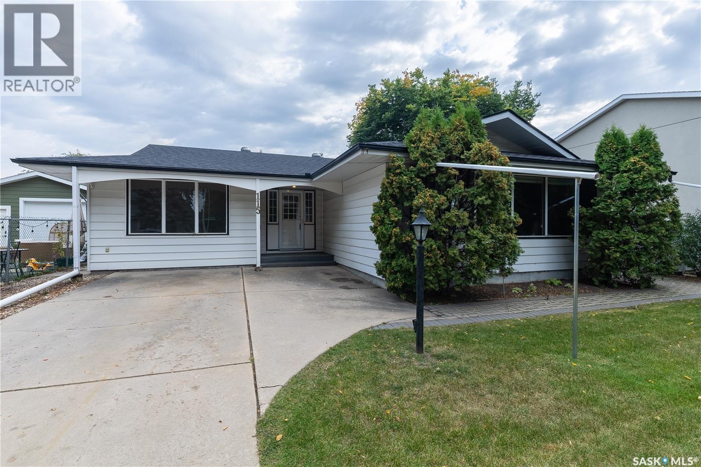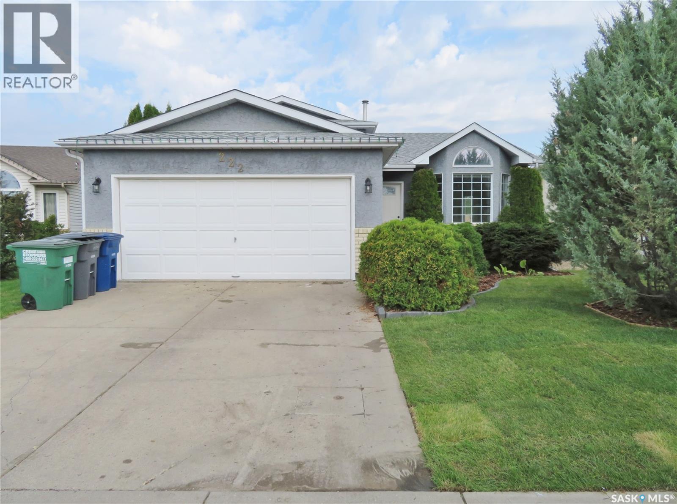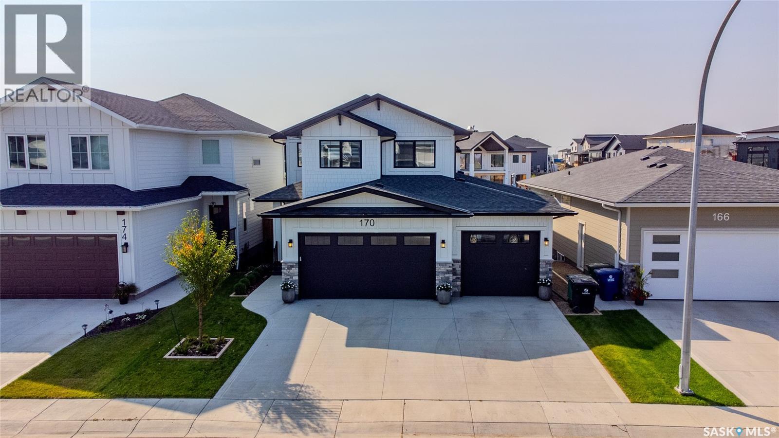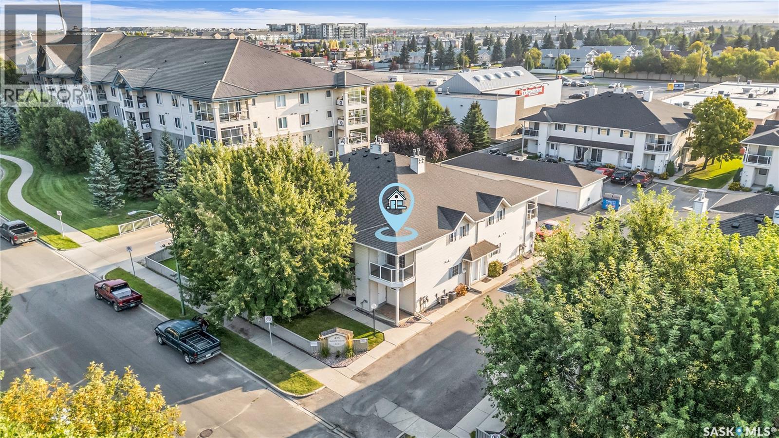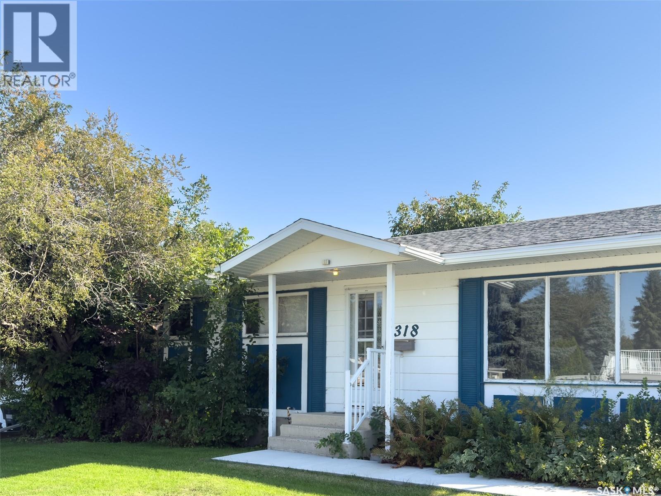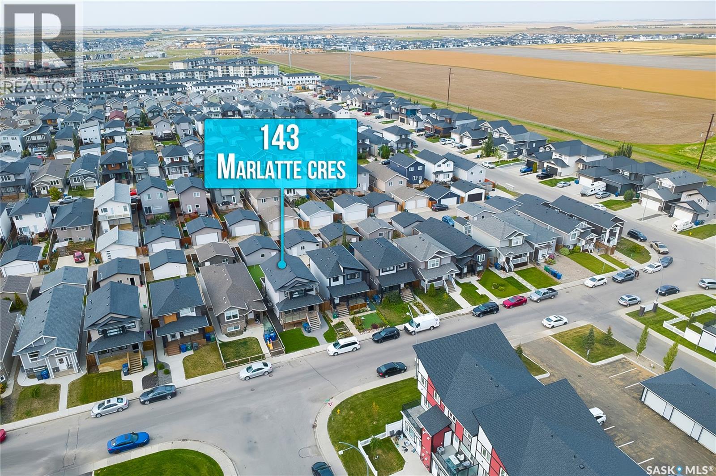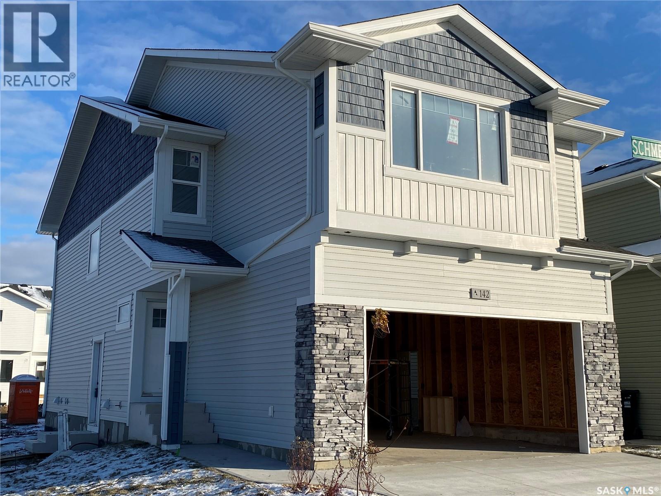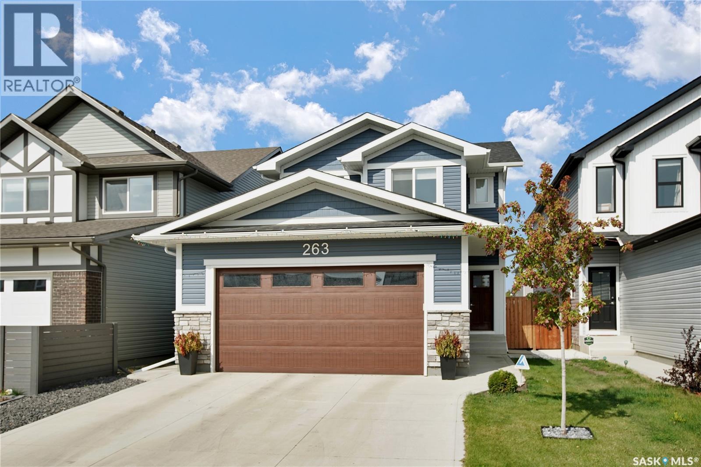
Highlights
Description
- Home value ($/Sqft)$373/Sqft
- Time on Housefulnew 8 hours
- Property typeSingle family
- Style2 level
- Year built2022
- Mortgage payment
Welcome to this custom Benson-built two-storey home, offering 1,541 sq. ft. of modern style and comfort. With 3 bedrooms and 3 bathrooms, this property is designed for both everyday living and entertaining. The spacious primary includes large windows, a walk-in closet, and a 4-piece ensuite. The kitchen is a true highlight, featuring sleek cabinetry, a generous island, quartz countertops, stainless steel appliances, and plenty of natural light. An attached two-car garage and central air conditioning add to the convenience. Outside you will find a fully finished yard beautiful for relaxing on those fall evenings. Ideally located just steps from Brighton Core Park and only a short walk to the future elementary school, this home combines comfort, style, and convenience in one package. Contact your real estate agent today to schedule a viewing! (id:63267)
Home overview
- Cooling Central air conditioning
- Heat source Natural gas
- # total stories 2
- Fencing Fence
- Has garage (y/n) Yes
- # full baths 3
- # total bathrooms 3.0
- # of above grade bedrooms 3
- Subdivision Brighton
- Lot desc Lawn, garden area
- Lot dimensions 4070
- Lot size (acres) 0.0956297
- Building size 1541
- Listing # Sk018150
- Property sub type Single family residence
- Status Active
- Laundry 1.626m X 1.6m
Level: 2nd - Bedroom 3.378m X 2.845m
Level: 2nd - Primary bedroom 4.267m X 4.166m
Level: 2nd - Ensuite bathroom (# of pieces - 4) Measurements not available
Level: 2nd - Bathroom (# of pieces - 4) Measurements not available
Level: 2nd - Bedroom 3.505m X 2.845m
Level: 2nd - Dining room 3.277m X 3.048m
Level: Main - Bathroom (# of pieces - 2) Measurements not available
Level: Main - Living room 4.166m X 3.962m
Level: Main - Kitchen 3.683m X 2.769m
Level: Main
- Listing source url Https://www.realtor.ca/real-estate/28854337/263-skopik-crescent-saskatoon-brighton
- Listing type identifier Idx

$-1,533
/ Month

