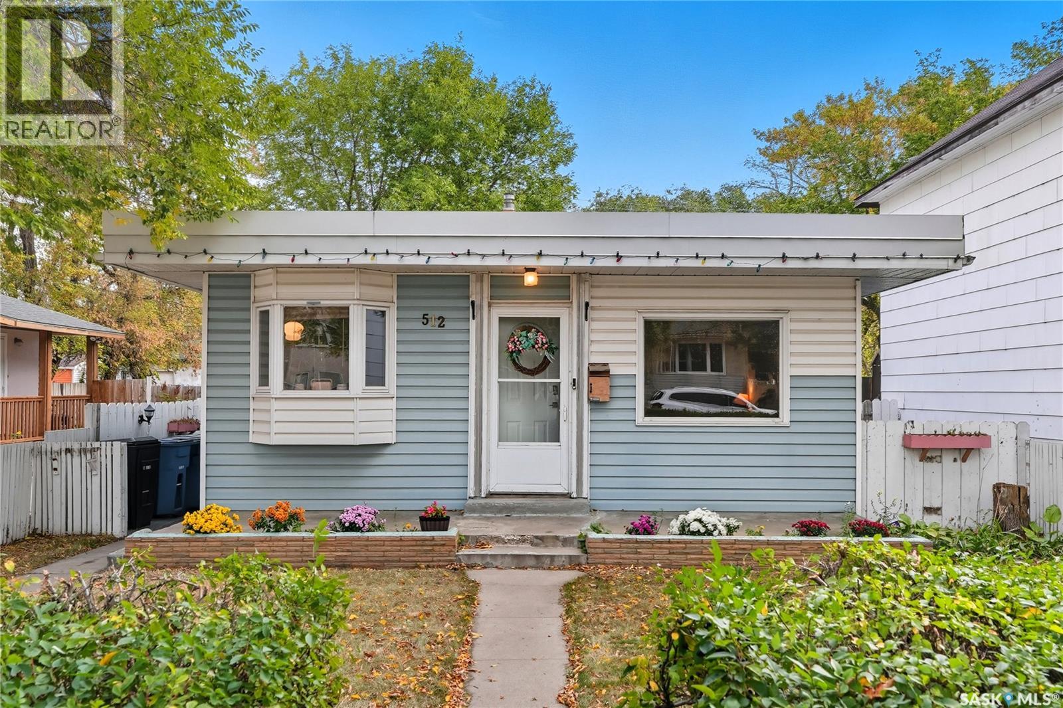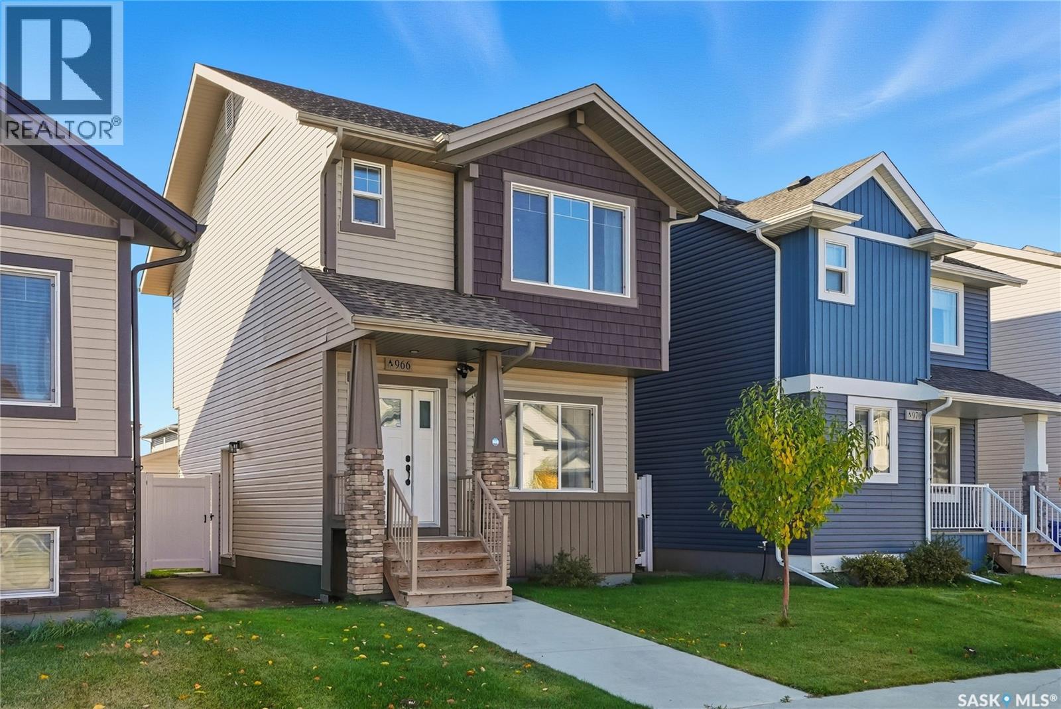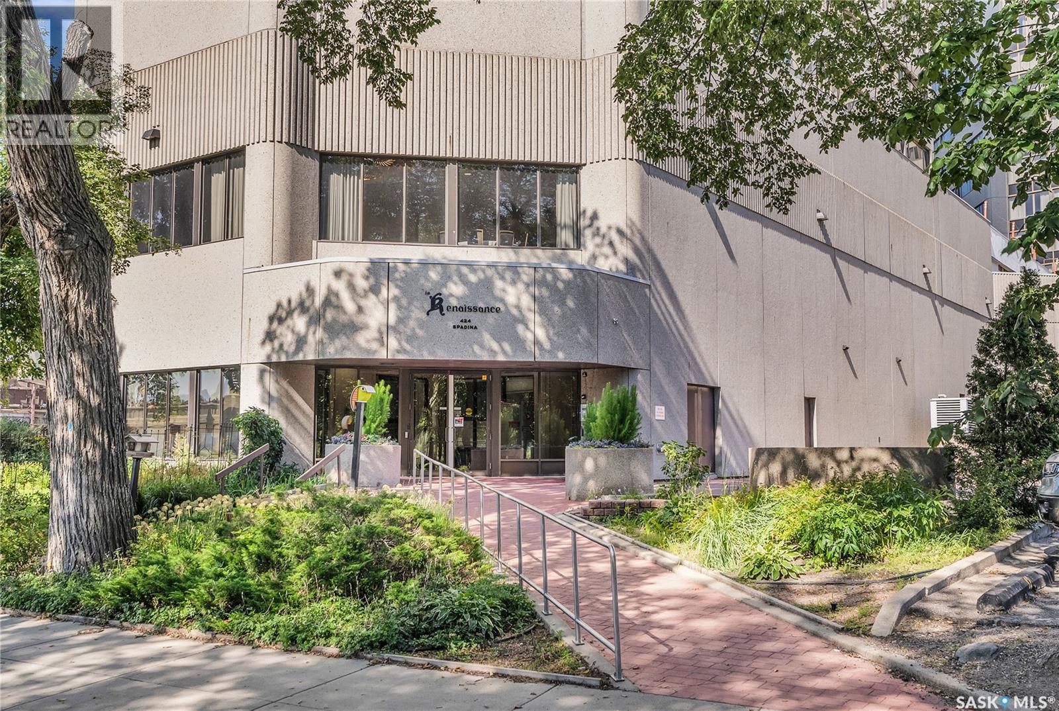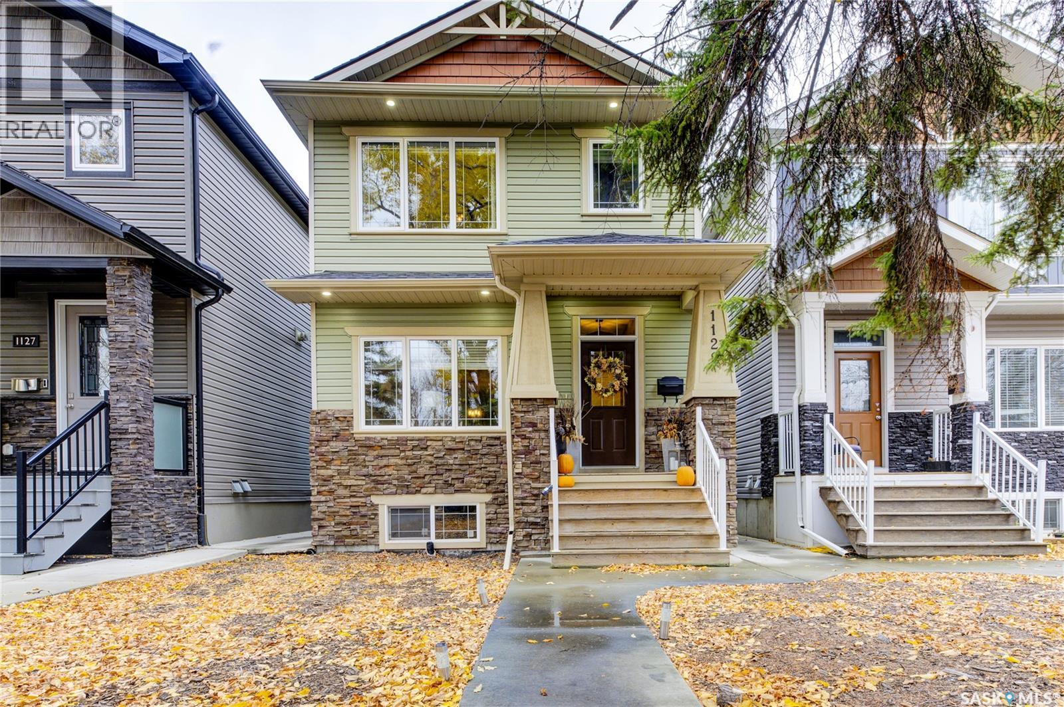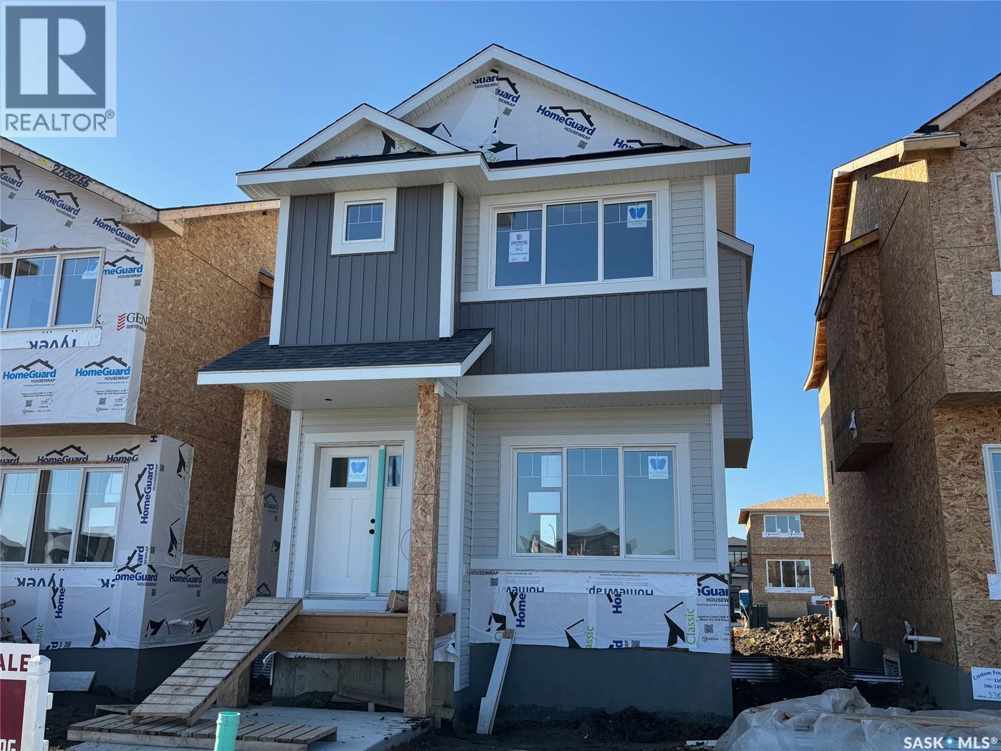- Houseful
- SK
- Saskatoon
- Nutana Park
- 2703 Jarvis Dr
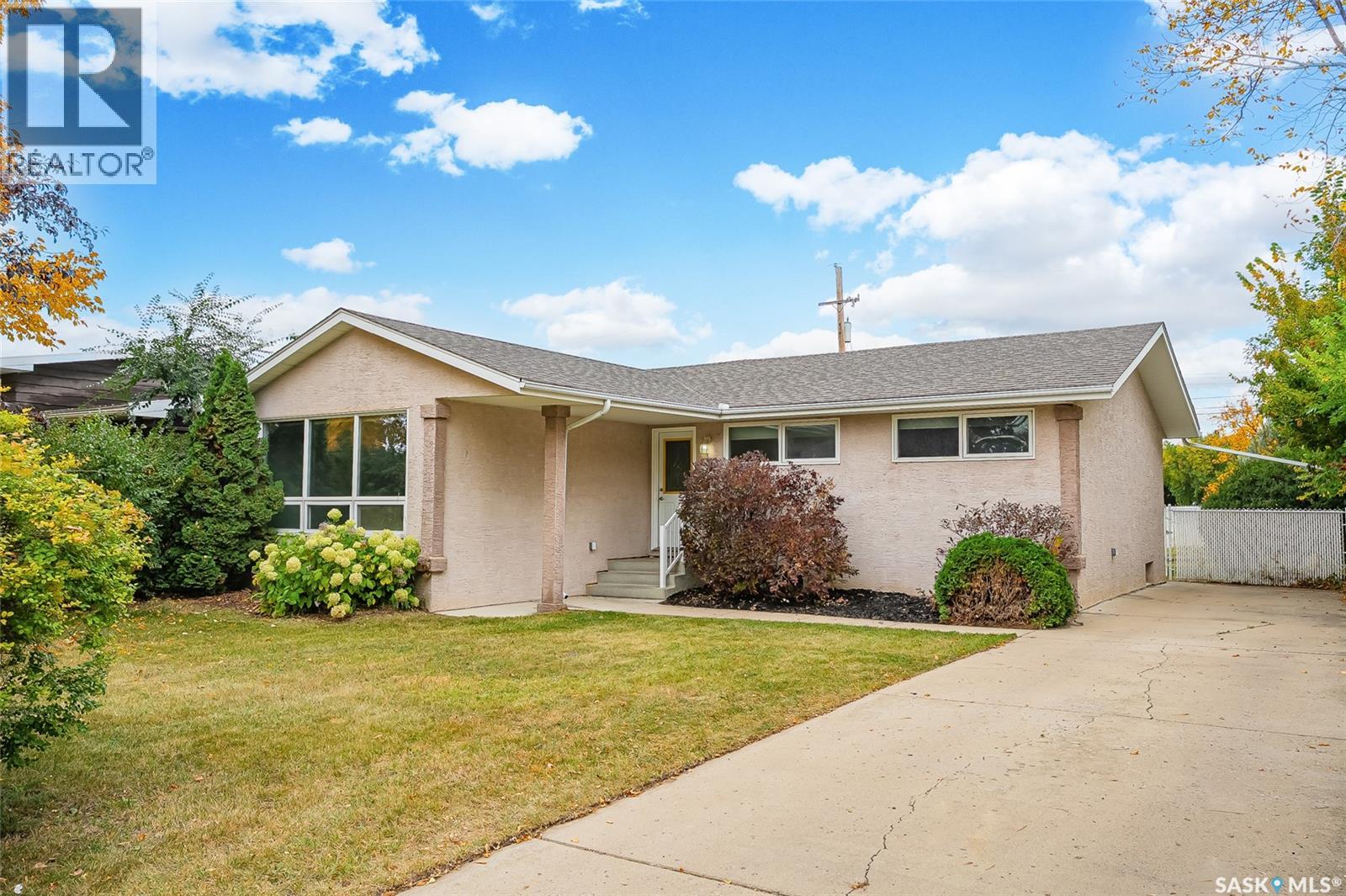
Highlights
Description
- Home value ($/Sqft)$435/Sqft
- Time on Houseful15 days
- Property typeSingle family
- StyleBungalow
- Neighbourhood
- Year built1962
- Mortgage payment
Welcome to 2703 Jarvis Drive. Location Location backing Harold Tatler Park! Surrounded by parks with elementary schools, playgrounds, outdoor hockey rinks and a soccer pitch just across the back alley. All the Amenities of Stonebridge or Market Mall shopping are just out your door. This spacious 3+2 Bedroom (suited), 2 1/2 Bathroom home features a fantastic open floor with loads of potential. Large foyer, Large living room, floor to ceiling windows, 2pc ensuite off the primary bedroom. White heritage kitchen, Luxury Vinyl plank floors, patio doors to deck & All appliances included. The finished basement is developed with an awesome mortgage helper. The large spacious basement has a 2 bedroom Non Conforming suite and a 4pc bath. Backyard has a two tiered deck with unobstructed views of the mature park. Loads of room for a future detached garage. This home has tons of off street parking both front and back. Back alley parking ideal for basement tenants. All this with a Stucco exterior that's in great shape, shingles, High efficiency furnace. Call your Realtor® today to book your private viewing. Available for a quick possession if needed. (id:63267)
Home overview
- Cooling Central air conditioning
- Heat source Natural gas
- Heat type Forced air
- # total stories 1
- Fencing Fence
- # full baths 3
- # total bathrooms 3.0
- # of above grade bedrooms 5
- Subdivision Nutana park
- Lot desc Lawn, garden area
- Lot dimensions 6297
- Lot size (acres) 0.14795582
- Building size 1150
- Listing # Sk020128
- Property sub type Single family residence
- Status Active
- Bedroom 3.175m X 2.896m
Level: Basement - Bedroom 2.819m X 2.438m
Level: Basement - Kitchen 2.743m X 2.743m
Level: Basement - Other Measurements not available
Level: Basement - Living room 5.004m X 3.581m
Level: Basement - Bathroom (# of pieces - 4) Measurements not available
Level: Basement - Laundry Measurements not available
Level: Basement - Dining room Measurements not available
Level: Basement - Bedroom 2.819m X 2.743m
Level: Main - Kitchen 3.734m X 2.286m
Level: Main - Dining room 3.658m X 2.743m
Level: Main - Bathroom (# of pieces - 4) Measurements not available
Level: Main - Ensuite bathroom (# of pieces - 2) Measurements not available
Level: Main - Bedroom 3.048m X 2.87m
Level: Main - Living room 4.877m X 4.039m
Level: Main - Primary bedroom 5.182m X 3.175m
Level: Main
- Listing source url Https://www.realtor.ca/real-estate/28955547/2703-jarvis-drive-saskatoon-nutana-park
- Listing type identifier Idx

$-1,333
/ Month








