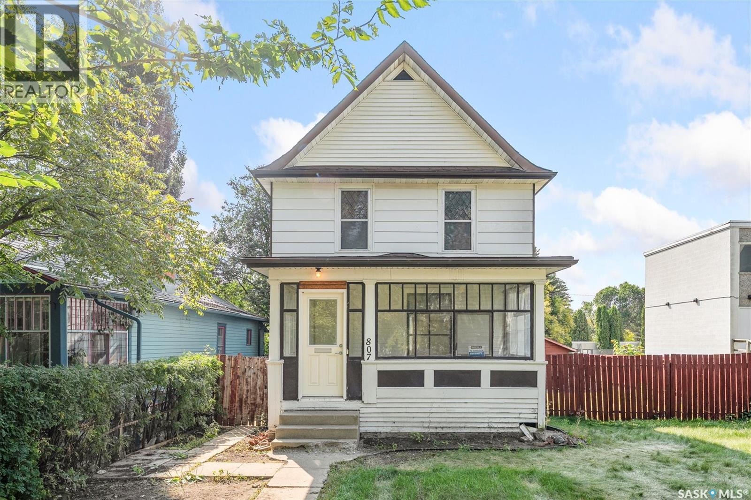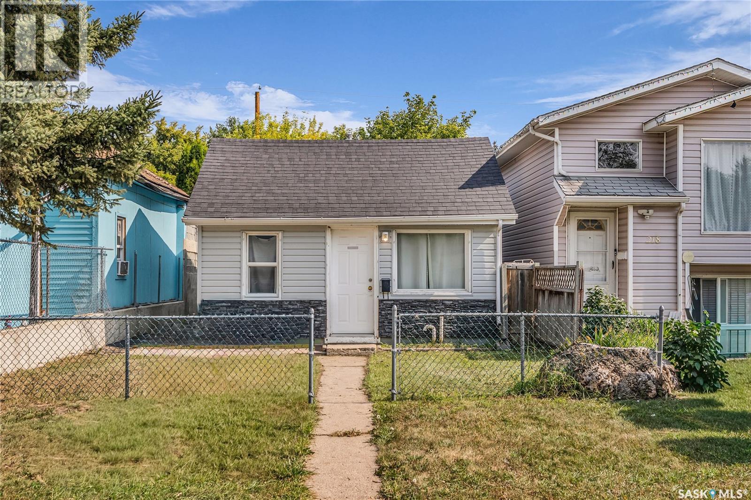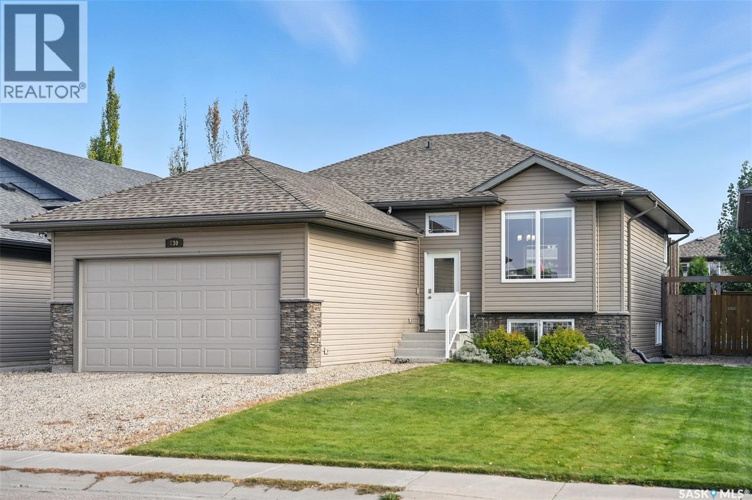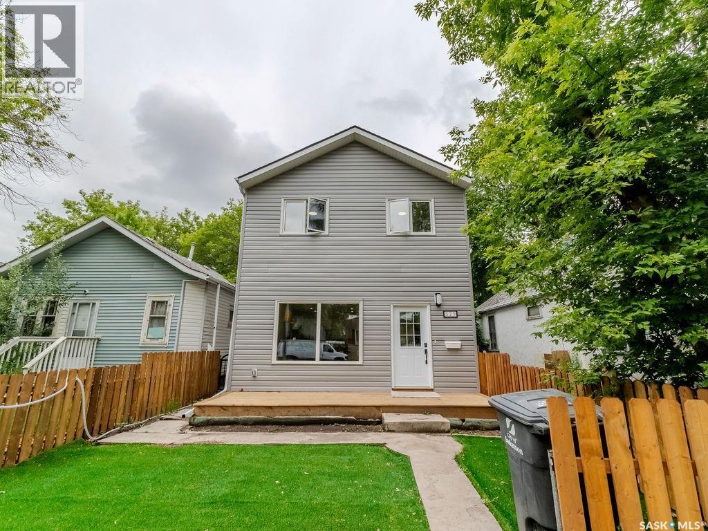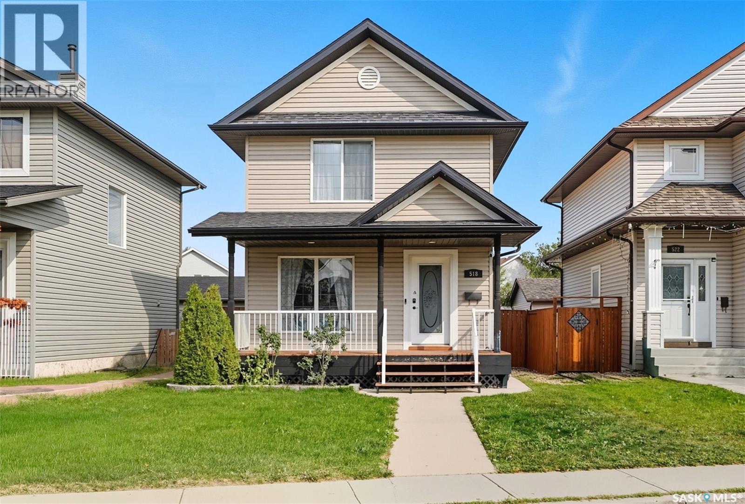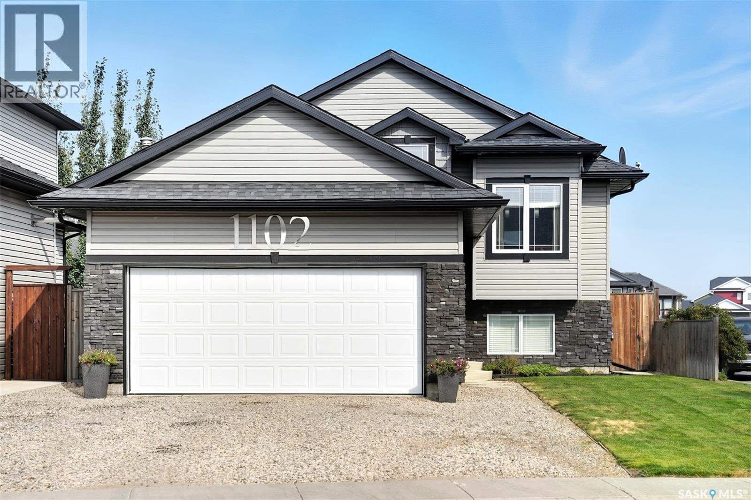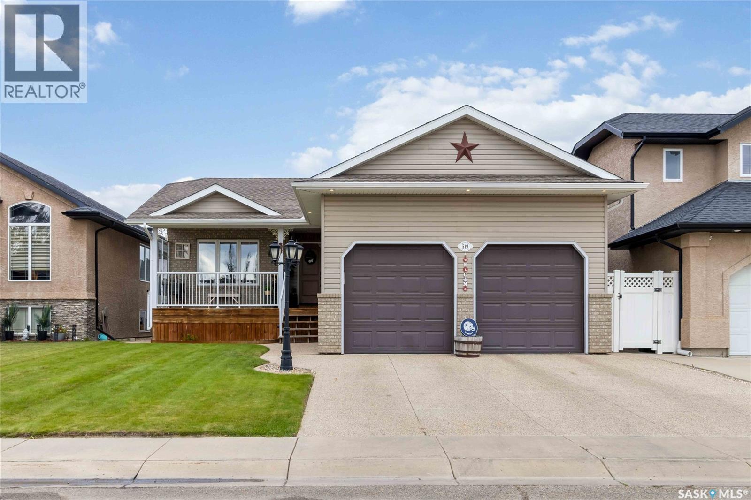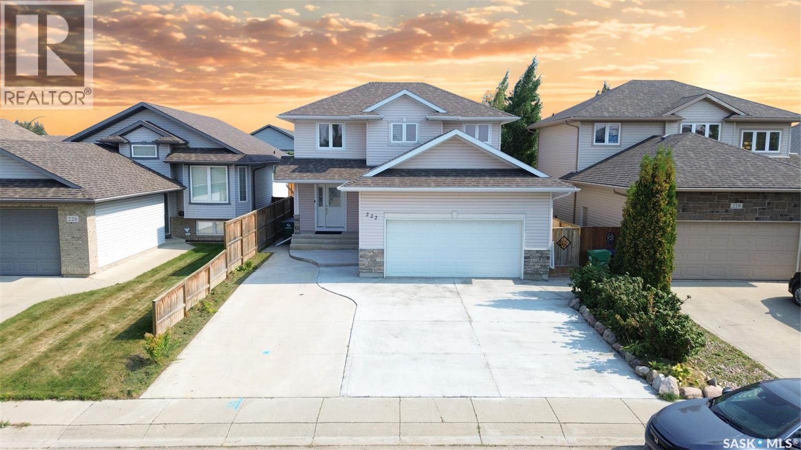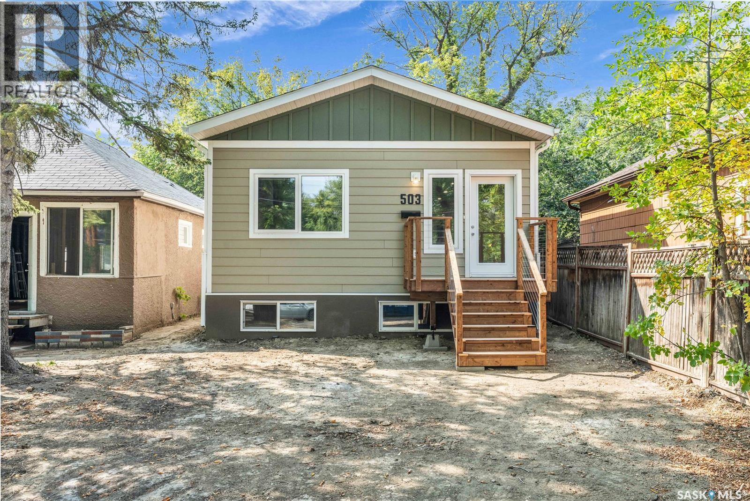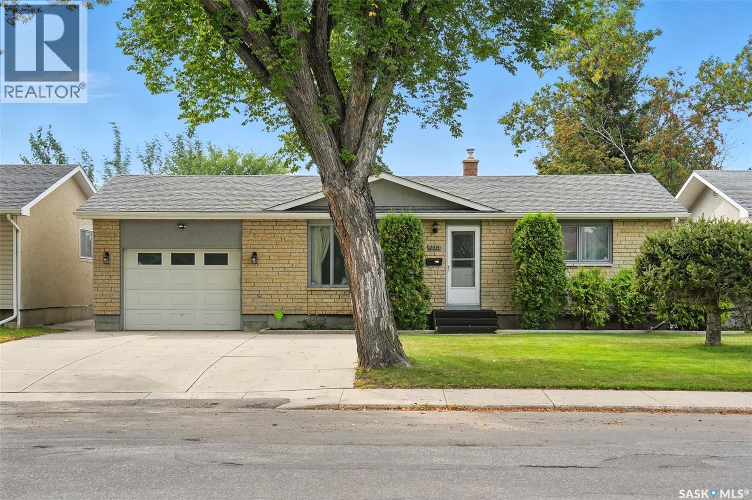- Houseful
- SK
- Saskatoon
- Hampton Village
- 271 Denham Cres
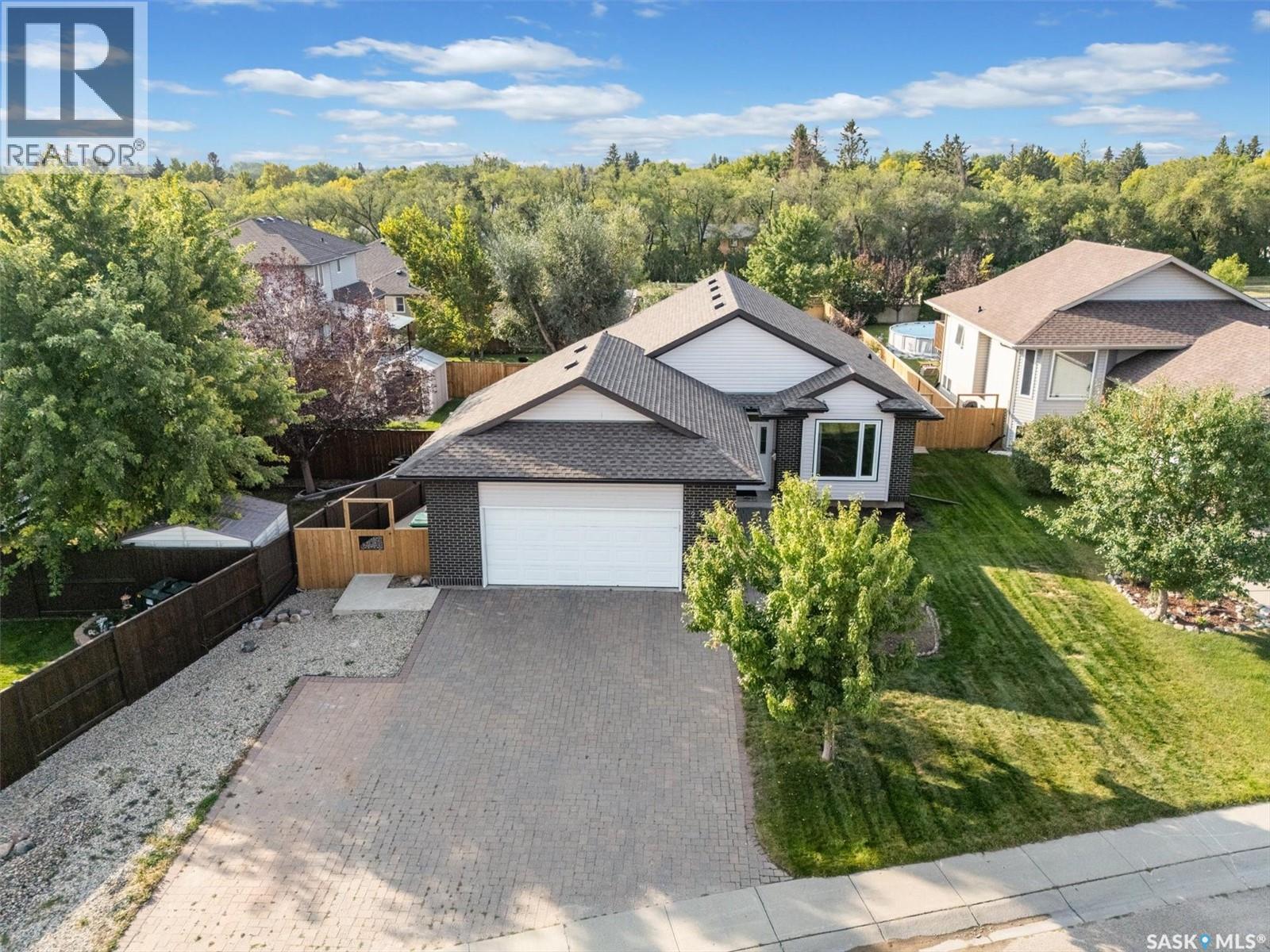
Highlights
Description
- Home value ($/Sqft)$379/Sqft
- Time on Housefulnew 3 hours
- Property typeSingle family
- StyleBungalow
- Neighbourhood
- Year built2006
- Mortgage payment
This immaculately maintained 1,320 sq. ft. bungalow, set on an expansive lot, offers the perfect balance of comfort, charm, and modern upgrades. Gleaming oak hardwood floors flow throughout the main level, while vaulted ceilings create an airy, open feel in the entry, living room, and kitchen. The kitchen is a true highlight, featuring an abundance of oak cabinetry, gorgeous porcelain tile flooring, a central island, and garden doors that open to the impressive 15’ x 12’ three-season sunroom—a bright and inviting space ideal for morning coffee, afternoon lounging, or bug-free evenings. The home offers three spacious bedrooms, including a primary suite complete with a walk-in closet and a 3-piece ensuite. The secondary bedrooms are generously sized, each with larger-than-average closets to keep everything neatly organized. Recent upgrades are extensive and include shingles, triple-pane windows, a tankless hot water heater, and a new fence—just to name a few. Practical features add even more value, such as direct entry from the oversized 24’ x 25’ garage, which is fully insulated, boarded, and features 10-foot ceilings. The expansive basement is already framed, insulated, and vapor-barriered, offering endless possibilities for future development. Perfectly located near schools, parks, and everyday amenities, this home combines style, convenience, and potential in one beautiful package. Call for details! As per the Seller’s direction, all offers will be presented on 09/14/2025 6:00PM. (id:63267)
Home overview
- Cooling Central air conditioning, air exchanger
- Heat source Natural gas
- Heat type Forced air
- # total stories 1
- Fencing Fence
- Has garage (y/n) Yes
- # full baths 2
- # total bathrooms 2.0
- # of above grade bedrooms 3
- Subdivision Hampton village
- Lot desc Lawn, underground sprinkler
- Lot dimensions 9388
- Lot size (acres) 0.22058271
- Building size 1320
- Listing # Sk017770
- Property sub type Single family residence
- Status Active
- Laundry 10.617m X 6.325m
Level: Basement - Other 11.532m X 5.664m
Level: Basement - Bathroom (# of pieces - 4) 2.388m X 1.829m
Level: Main - Living room 5.791m X 4.978m
Level: Main - Bedroom 3.759m X 3.302m
Level: Main - Bedroom 2.921m X 2.946m
Level: Main - Dining room 3.073m X 4.089m
Level: Main - Kitchen 3.683m X 4.089m
Level: Main - Primary bedroom 4.039m X 4.013m
Level: Main - Bathroom (# of pieces - 3) 2.515m X 1.829m
Level: Main
- Listing source url Https://www.realtor.ca/real-estate/28849402/271-denham-crescent-saskatoon-hampton-village
- Listing type identifier Idx

$-1,333
/ Month

