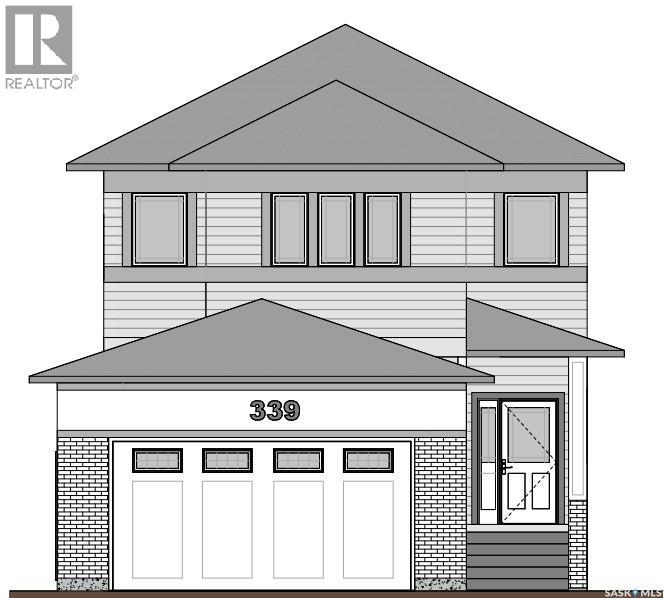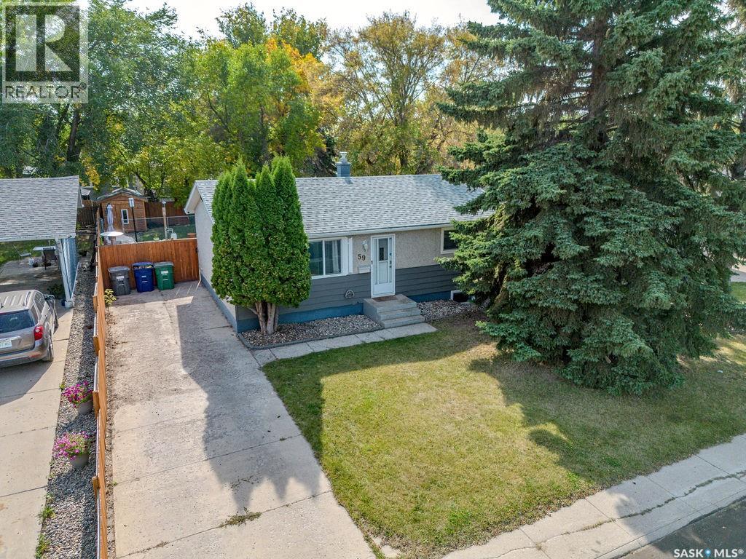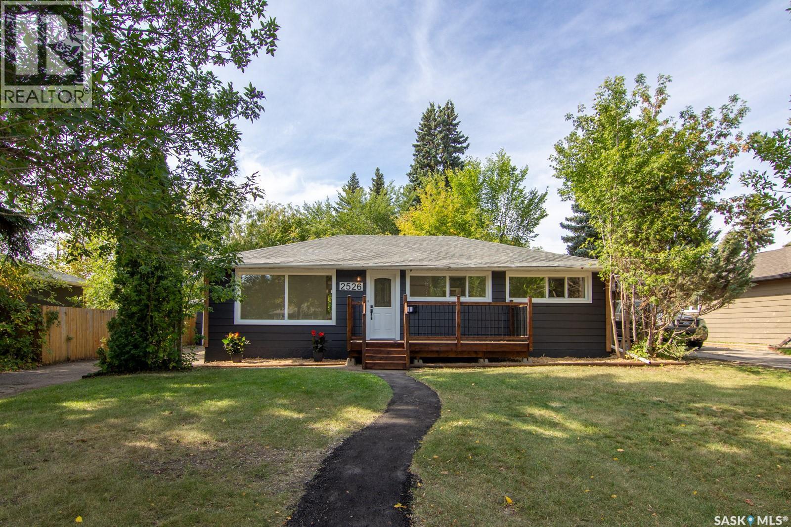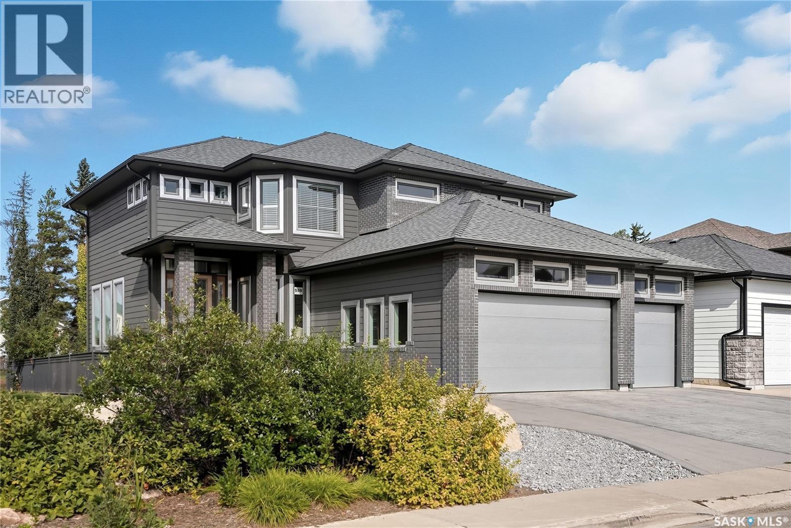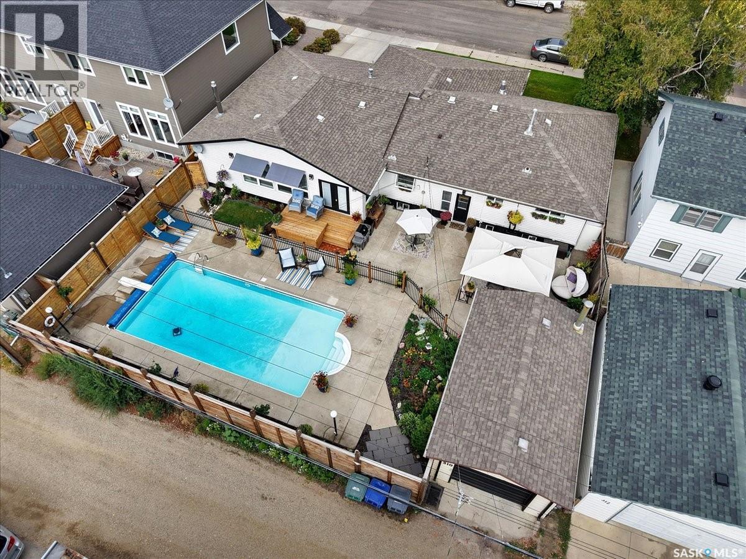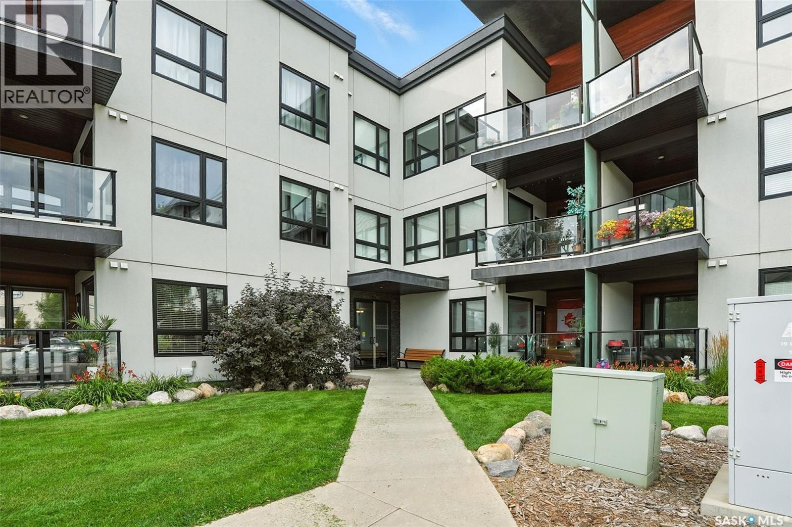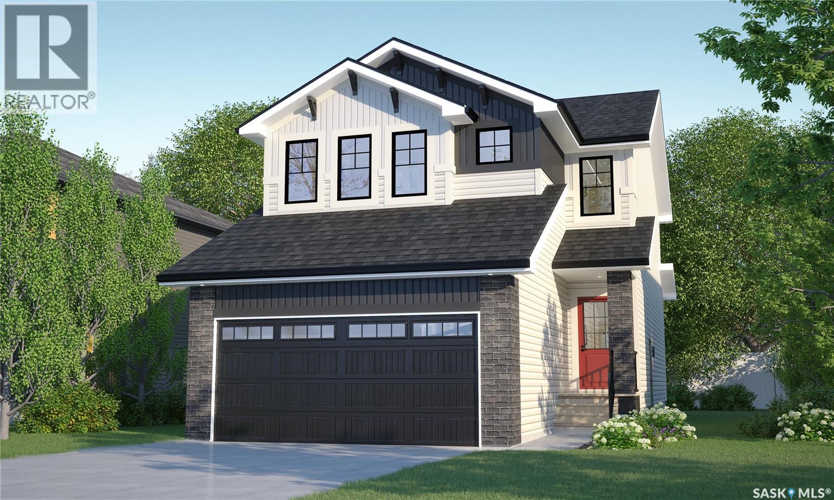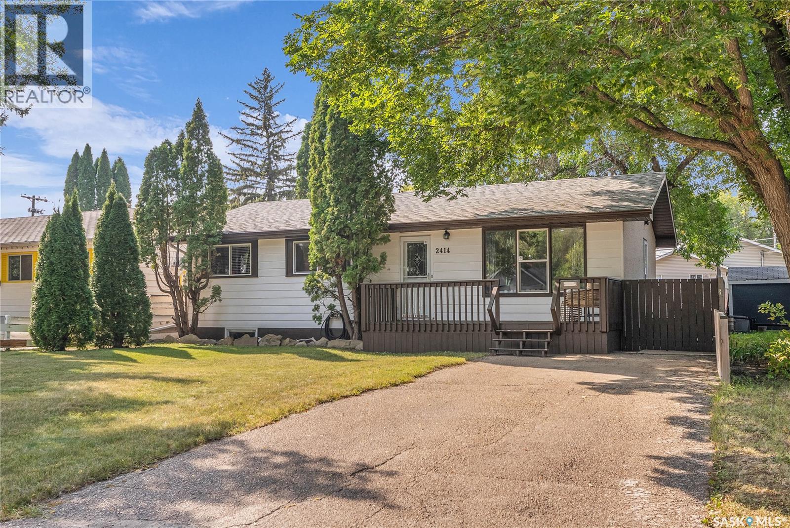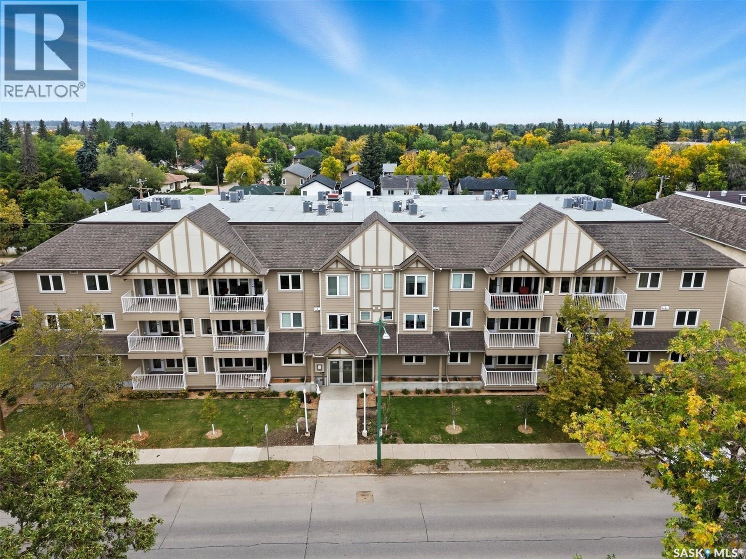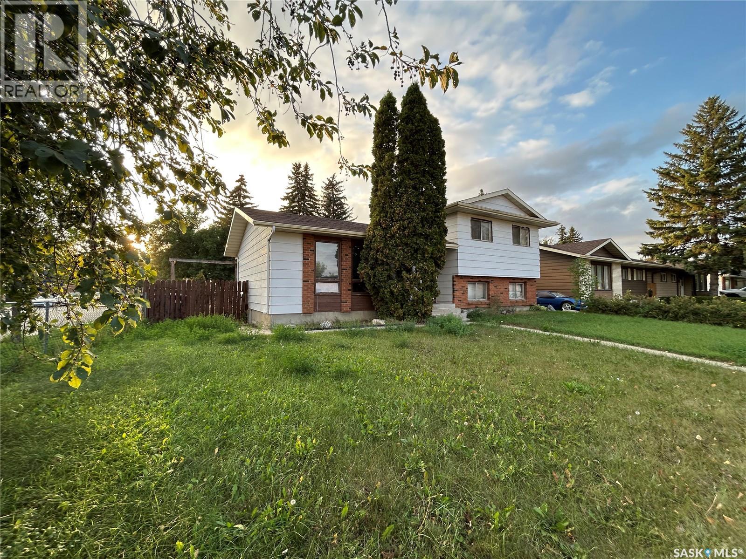- Houseful
- SK
- Saskatoon
- Greystone Heights
- 2730 Main Street Unit 301
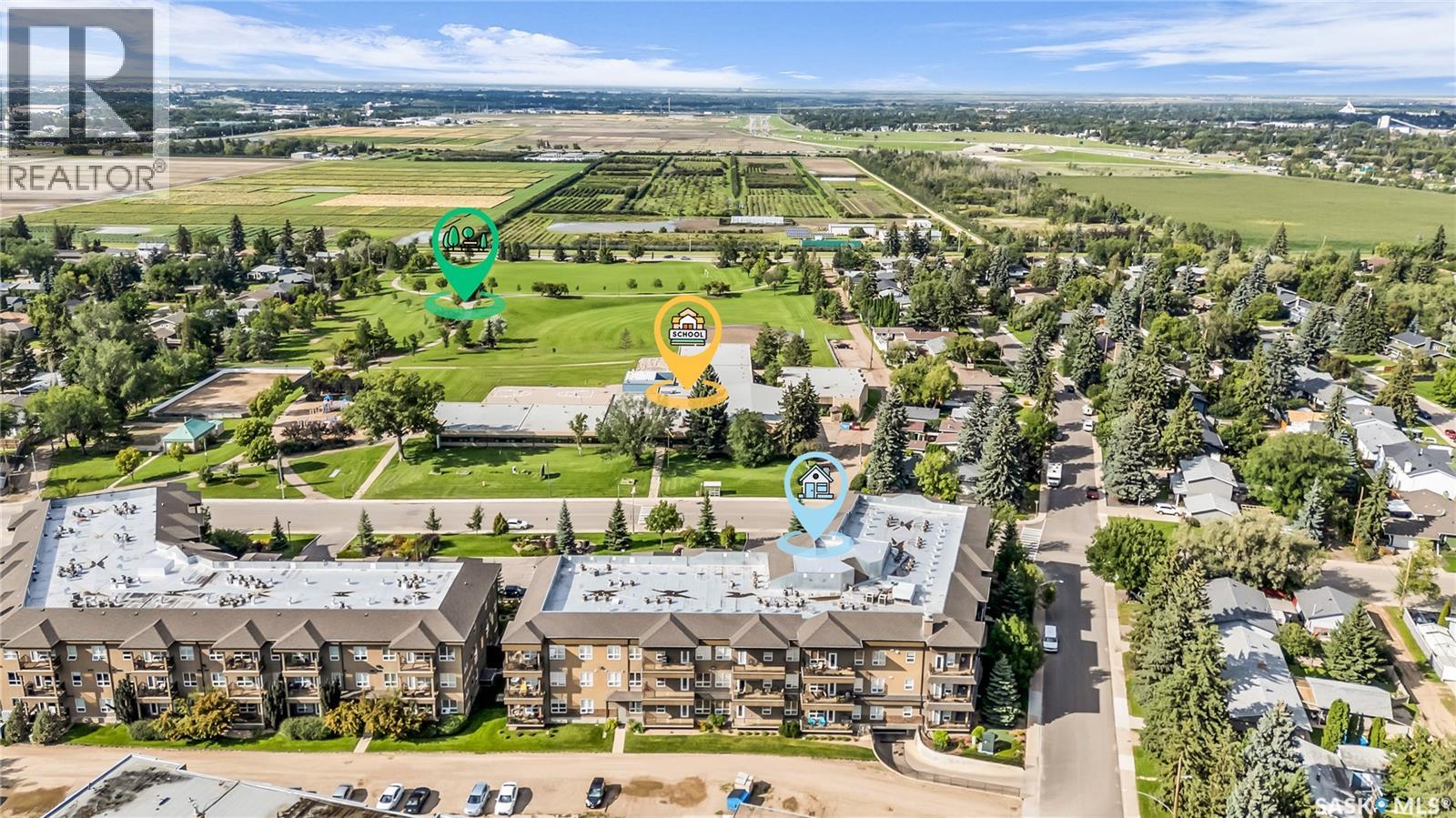
Highlights
Description
- Home value ($/Sqft)$289/Sqft
- Time on Houseful17 days
- Property typeSingle family
- StyleLow rise
- Neighbourhood
- Year built2010
- Mortgage payment
Top-Floor Loft Condo in Greystone Heights – 2 Underground Parking Stalls Welcome to 301-2730 Main Street, a spacious top-floor unit located in the heart of Greystone Heights. Offering 1,543 sq. ft. of well-planned living space, this unique condo features a rare loft-style layout, two underground parking stalls (Stalls 45 & 47) and storage unit (47) ( —a true gem in this sought-after community. The main floor welcomes you with a bright and functional kitchen, complete with granite countertops, peninsula seating, and included appliances: fridge, stove, dishwasher, and over-the-range microwave. The open-concept dining and living area boasts northwest-facing window and a garden door leading to a private balcony—perfect for enjoying summer evenings. A den with a glass-insert door provides the ideal space for a home office or hobby room. Also on the main floor is a generous second bedroom, a 4-piece bathroom, and a laundry/storage room with washer and dryer included. Upstairs, the primary suite offers a unique open-to-below layout overlooking the living space, plus a 3-piece ensuite and a cozy sitting or office area—perfect for work-from-home or quiet reading space. Located just steps from Greystone School and park, with easy access to 8th Street, the University, College Drive, and Circle Drive, this home offers the perfect blend of comfort, convenience, and style. (id:63267)
Home overview
- Cooling Central air conditioning
- Heat source Natural gas
- Heat type Hot water
- # full baths 2
- # total bathrooms 2.0
- # of above grade bedrooms 2
- Community features Pets allowed with restrictions
- Subdivision Greystone heights
- Lot size (acres) 0.0
- Building size 1419
- Listing # Sk017319
- Property sub type Single family residence
- Status Active
- Bedroom 4.877m X 3.658m
Level: Main - Laundry Measurements not available
Level: Main - Living room 4.343m X 3.658m
Level: Main - Dining room 3.048m X 2.438m
Level: Main - Bathroom (# of pieces - 4) Measurements not available
Level: Main - Den 3.632m X 2.489m
Level: Main - Kitchen 3.962m X 2.743m
Level: Main - Bathroom (# of pieces - 3) Measurements not available
Level: Main - Bedroom 5.105m X 3.2m
Level: Main
- Listing source url Https://www.realtor.ca/real-estate/28808488/301-2730-main-street-saskatoon-greystone-heights
- Listing type identifier Idx

$-372
/ Month

