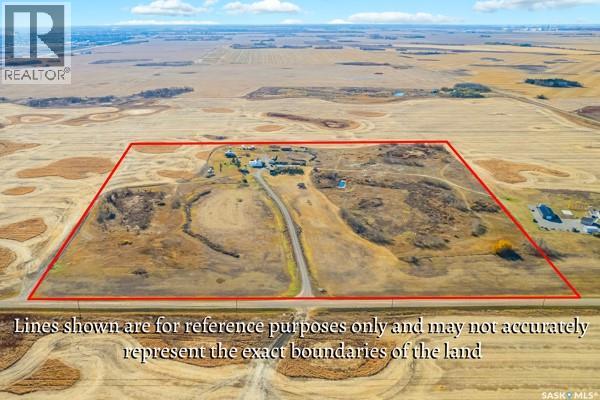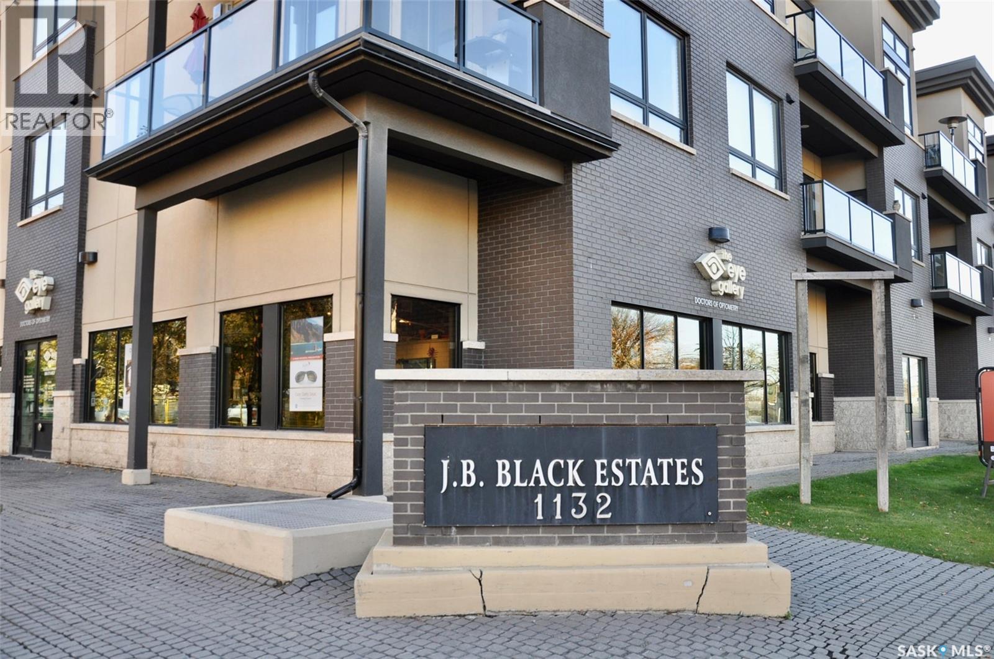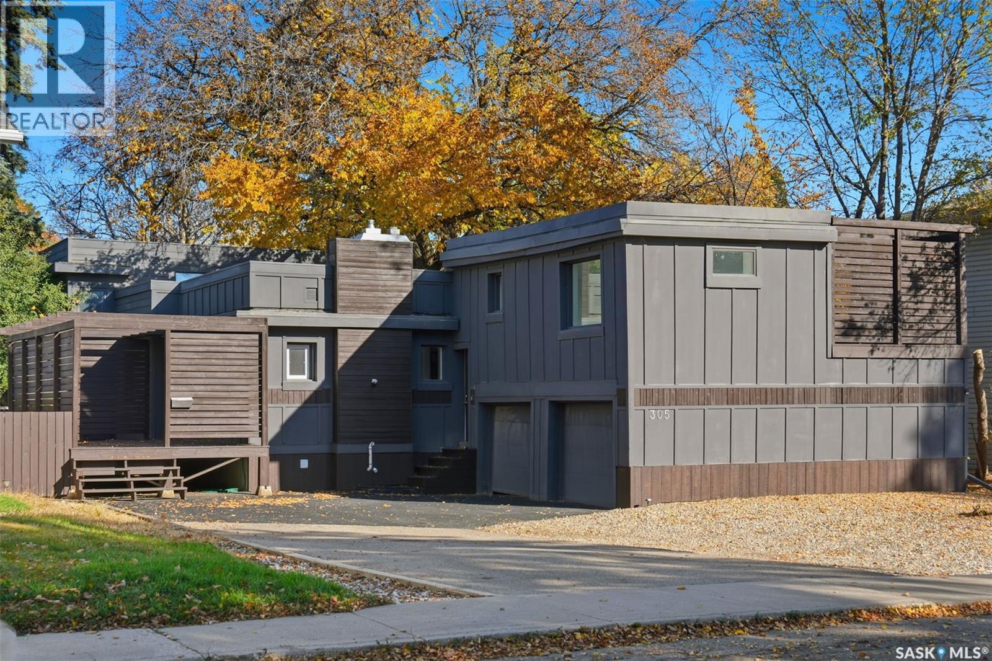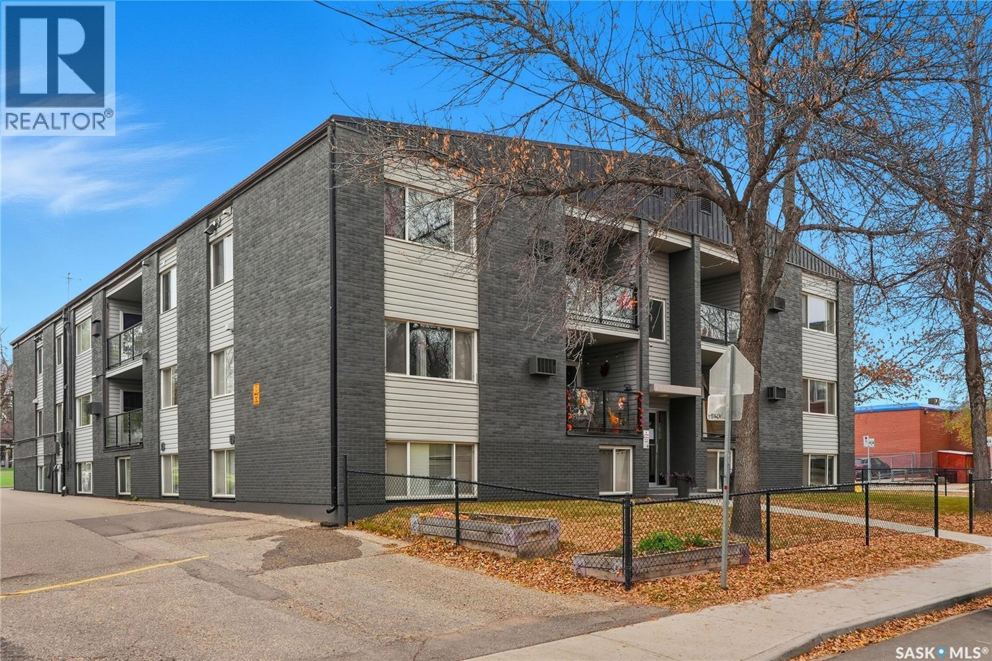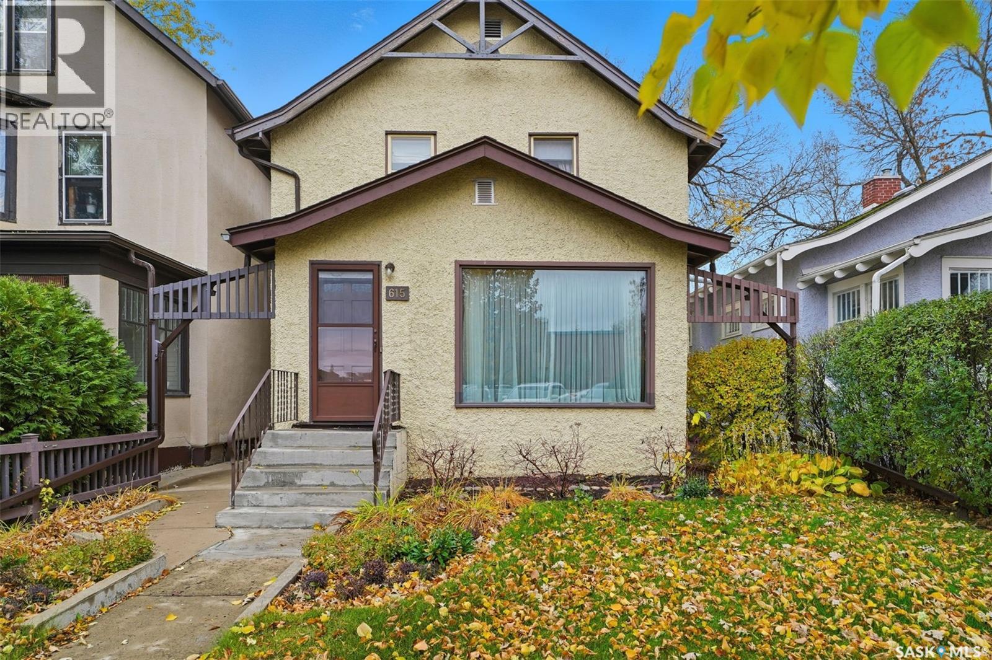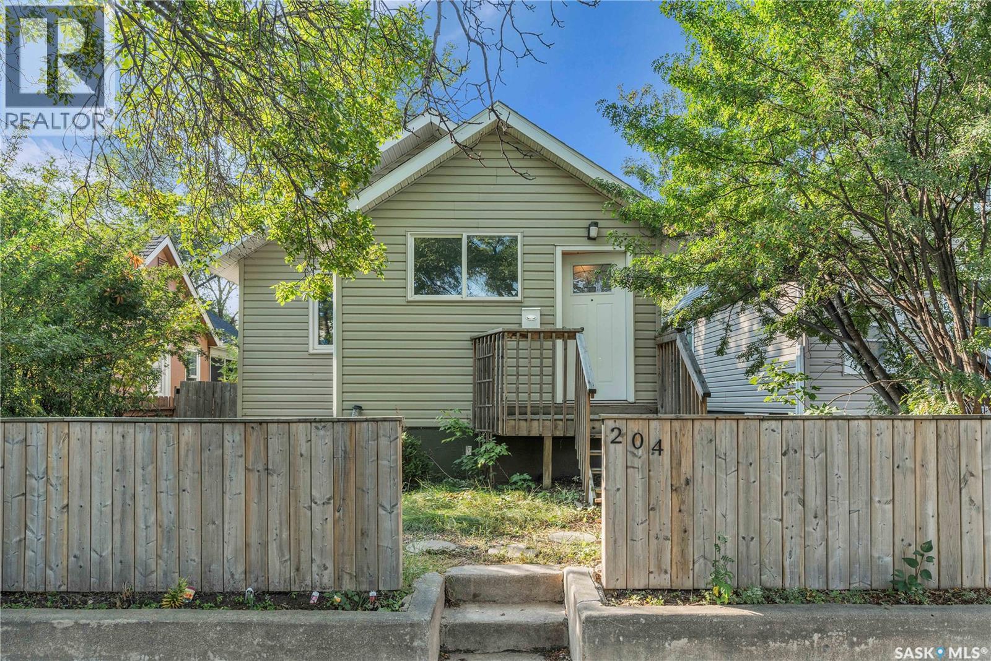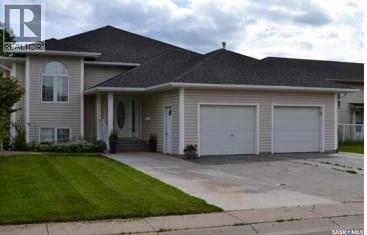
Highlights
Description
- Home value ($/Sqft)$398/Sqft
- Time on Housefulnew 4 hours
- Property typeSingle family
- StyleBi-level
- Neighbourhood
- Year built2003
- Mortgage payment
Welcome to this large bi-level currently being used as a care home. Boasting bright and spacious residential rooms, the bathrooms are equipped with hand bars for support and safety. There are 8 bedrooms in total and 3 bathrooms with 2 laundry rooms. The flooring is ceramic for easy cleaning and is hypoallergenic. There is a sunroom that can be used for afternoon tea or meditation, or just to relax in. The living room has a gas fireplace to cozy up with and the kitchen has a large island making meal prep a breeze. Double doors off the kitchen lead you to a large deck with pergola perfect for those warm evenings to sit and admire our wonderful skies. The basement has a nice gathering room/living room and there is a stairlift from the main floor to the basement. The energy efficient boiler system is new and worth approx $20,000. There is in floor heating in the basement. This great property is located in the heart of Hampton Village, close to the Shopper's and walking distance to 2 parks. Book your showing today! (id:63267)
Home overview
- Cooling Central air conditioning
- Heat source Natural gas
- Heat type Forced air, hot water, in floor heating
- Fencing Fence
- Has garage (y/n) Yes
- # full baths 3
- # total bathrooms 3.0
- # of above grade bedrooms 8
- Subdivision Westview heights
- Lot desc Lawn, underground sprinkler, garden area
- Lot dimensions 5959
- Lot size (acres) 0.1400141
- Building size 1747
- Listing # Sk021508
- Property sub type Single family residence
- Status Active
- Bedroom 2.438m X 4.14m
Level: Basement - Bedroom 2.438m X 4.14m
Level: Basement - Bedroom 3.835m X 4.039m
Level: Basement - Laundry Measurements not available
Level: Basement - Bedroom 2.438m X 4.14m
Level: Basement - Games room 4.775m X 3.658m
Level: Basement - Bedroom 3.861m X 3.429m
Level: Basement - Bathroom (# of pieces - 4) Measurements not available
Level: Basement - Bedroom 3.048m X 3.15m
Level: Main - Bathroom (# of pieces - 4) Measurements not available
Level: Main - Kitchen 4.826m X 3.404m
Level: Main - Sunroom 3.658m X 3.962m
Level: Main - Laundry Measurements not available
Level: Main - Bathroom (# of pieces - 5) Measurements not available
Level: Main - Bedroom 2.946m X 2.489m
Level: Main - Living room 4.724m X 3.607m
Level: Main - Bedroom 4.013m X 4.445m
Level: Main - Dining room 3.353m X Measurements not available
Level: Main
- Listing source url Https://www.realtor.ca/real-estate/29020968/2915-37th-street-w-saskatoon-westview-heights
- Listing type identifier Idx

$-1,853
/ Month

