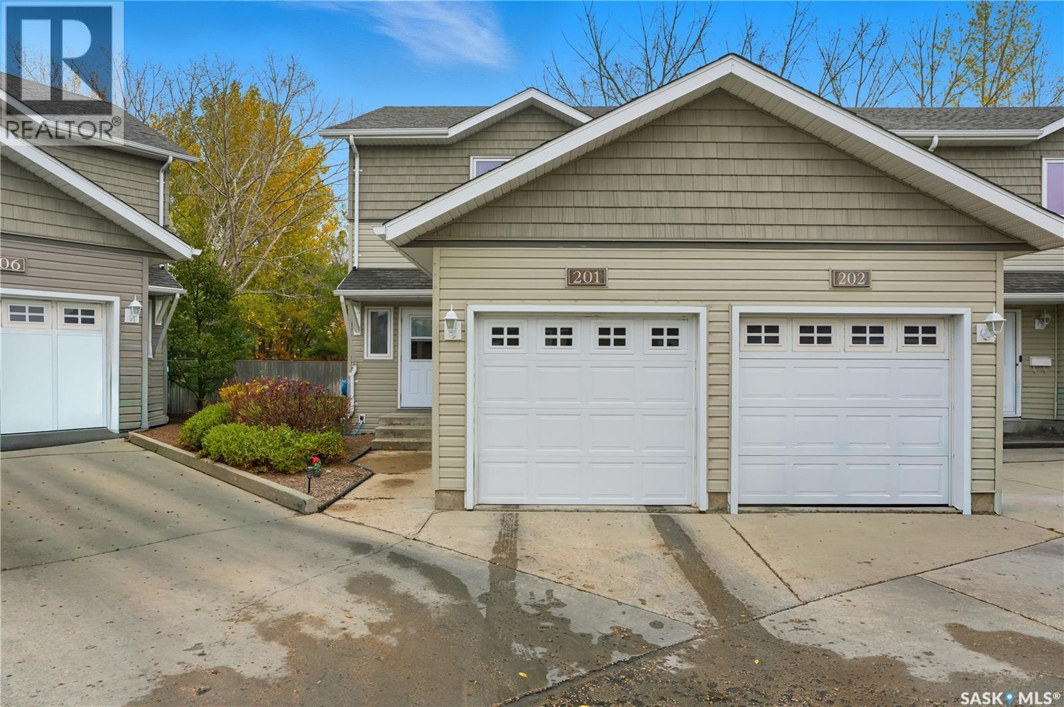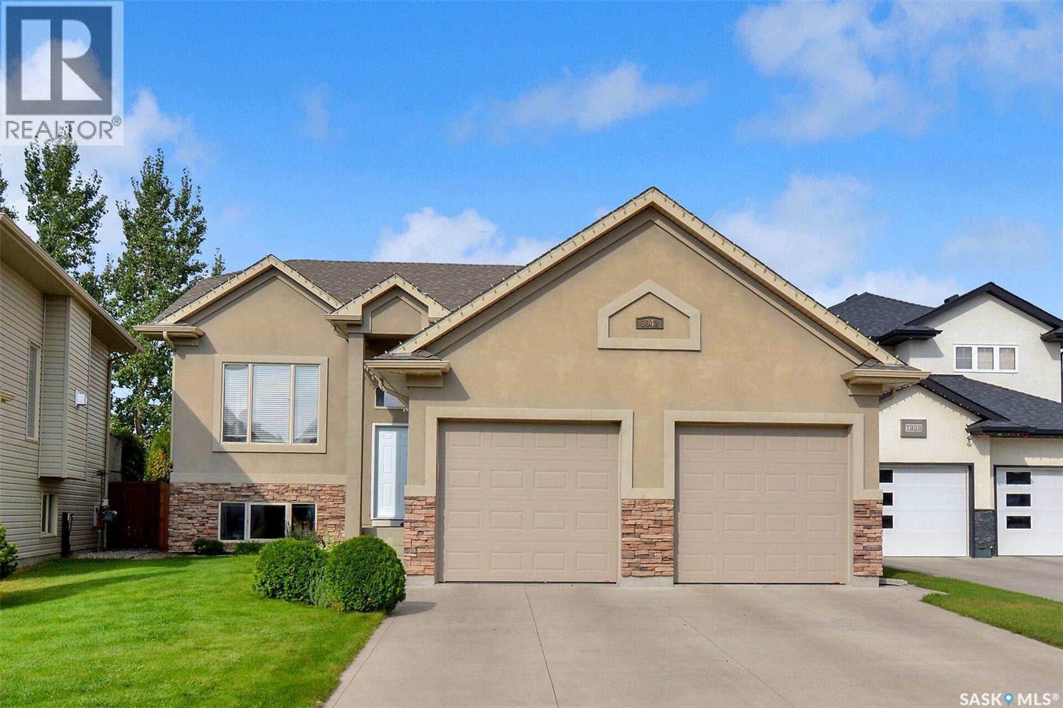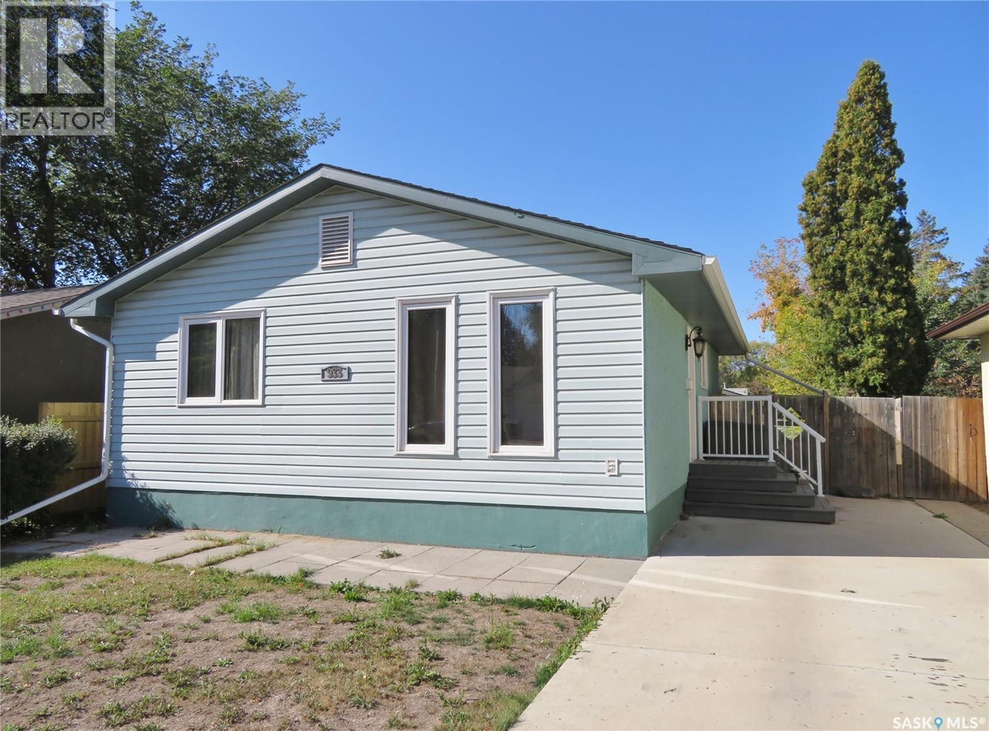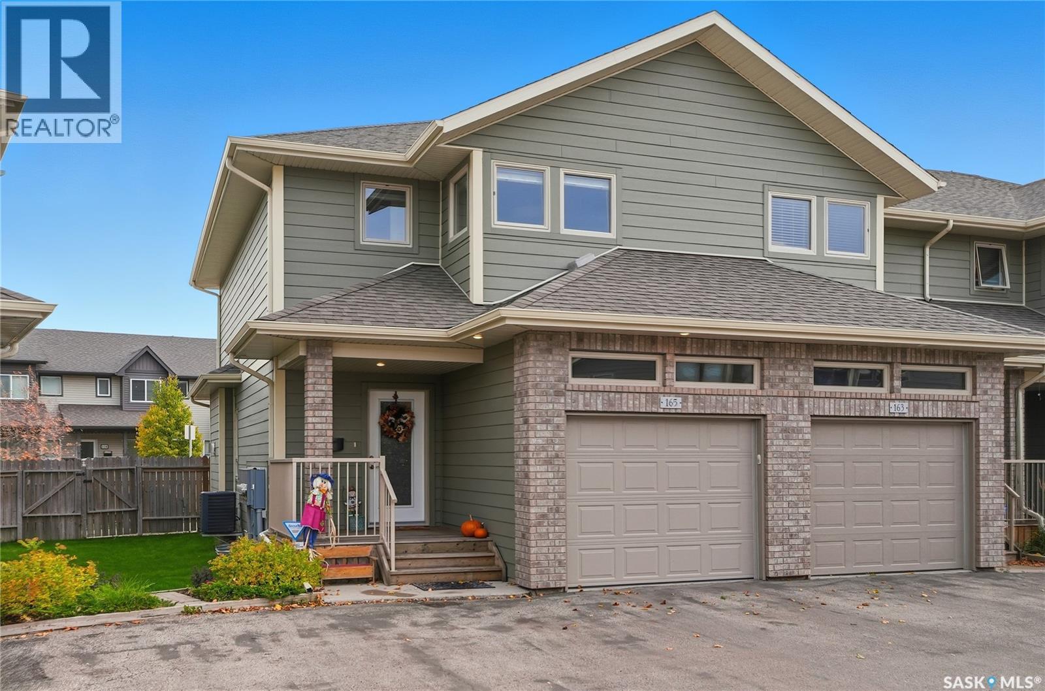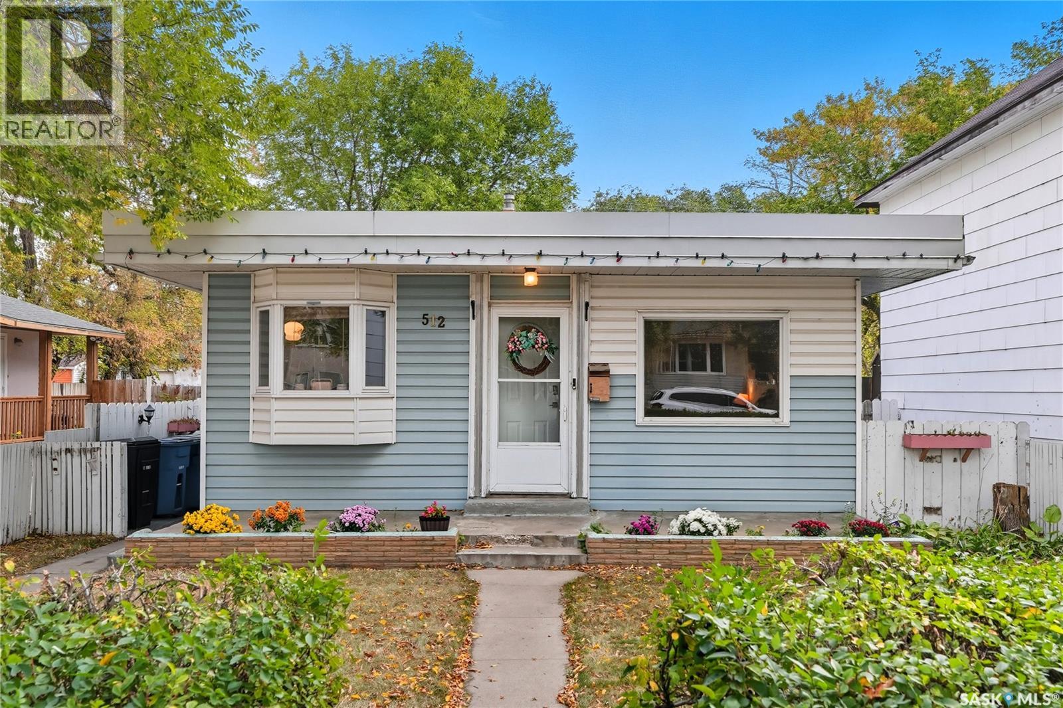- Houseful
- SK
- Saskatoon
- Meadow Green
- 2919 20th Street West
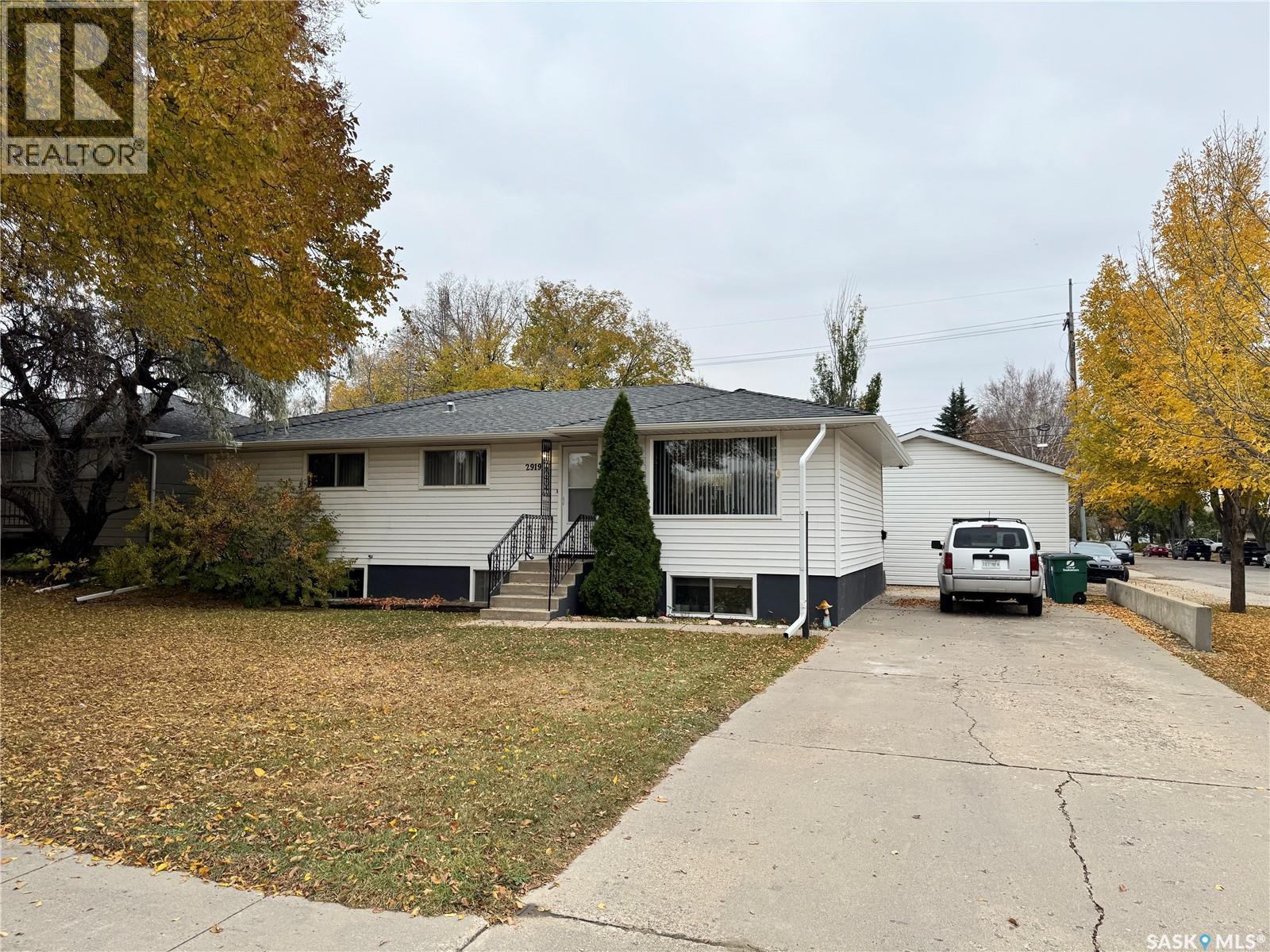
Highlights
Description
- Home value ($/Sqft)$335/Sqft
- Time on Housefulnew 5 days
- Property typeSingle family
- StyleBungalow
- Neighbourhood
- Year built1964
- Mortgage payment
A Rare Find with Room for Everyone — and Everything! This beautifully cared-for 1,224 sq ft bungalow checks all the boxes and then some. Tucked away on a quiet, tree-lined corner lot, this home features 3 bedrooms and 2½ baths on the main floor plus a bright, roomy 2-bedroom basement suite with a functional layout—perfect for extended family or extra income. Inside, you’ll find generously sized rooms throughout and thoughtful updates like an on-demand hot water heater and shingles that were replaced just 5 years ago. The exterior is just as impressive: a long front driveway leads to a massive 4-car detached garage, offering incredible space for vehicles, hobbies, or a workshop. There’s plenty of parking, including dedicated RV parking, and a huge storage shed with multiple separate units to keep everything organized. Opportunities like this don’t come around often—this property is the full package in a fantastic location. Don’t miss it… book your showing today! (id:63267)
Home overview
- Heat source Natural gas
- Heat type Forced air
- # total stories 1
- Fencing Fence
- Has garage (y/n) Yes
- # full baths 4
- # total bathrooms 4.0
- # of above grade bedrooms 5
- Subdivision Meadowgreen
- Lot desc Lawn
- Lot dimensions 8335
- Lot size (acres) 0.19584116
- Building size 1224
- Listing # Sk020953
- Property sub type Single family residence
- Status Active
- Bedroom 3.937m X 2.54m
Level: Basement - Kitchen / dining room 3.226m X 2.616m
Level: Basement - Bathroom (# of pieces - 4) 1.803m X 1.118m
Level: Basement - Family room 3.886m X 3.632m
Level: Basement - Bedroom 3.734m X 3.226m
Level: Basement - Laundry Measurements not available
Level: Basement - Den 3.15m X 2.21m
Level: Basement - Bedroom 5.004m X 3.073m
Level: Main - Kitchen / dining room 4.14m X 3.378m
Level: Main - Bathroom (# of pieces - 4) 2.311m X 0.94m
Level: Main - Bedroom 3.454m X 3.2m
Level: Main - Bedroom 3.454m X 3.023m
Level: Main - Family room 4.115m X 4.064m
Level: Main - Bathroom (# of pieces - 3) 1.219m X 0.914m
Level: Main - Ensuite bathroom (# of pieces - 2) 0.864m X 0.914m
Level: Main
- Listing source url Https://www.realtor.ca/real-estate/28995039/2919-20th-street-w-saskatoon-meadowgreen
- Listing type identifier Idx

$-1,093
/ Month







