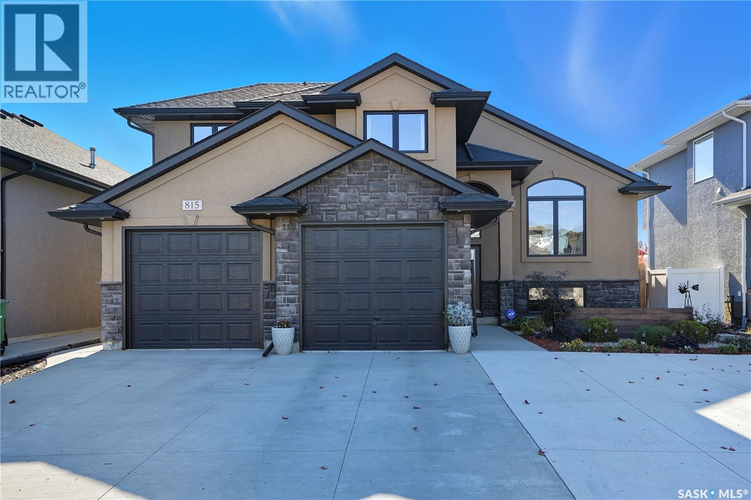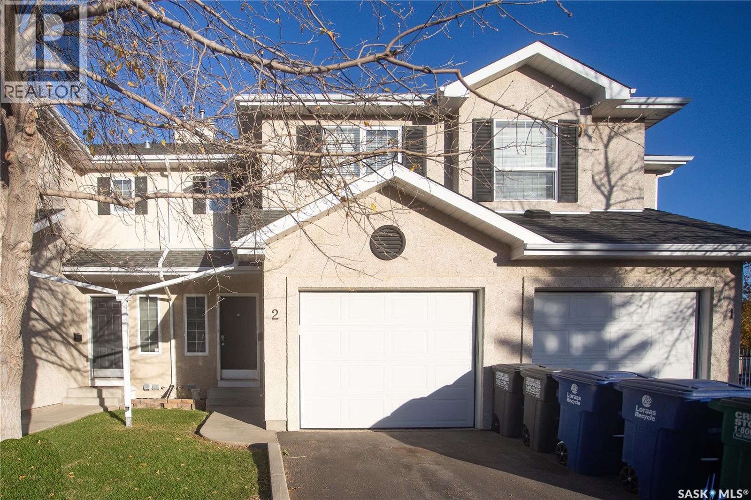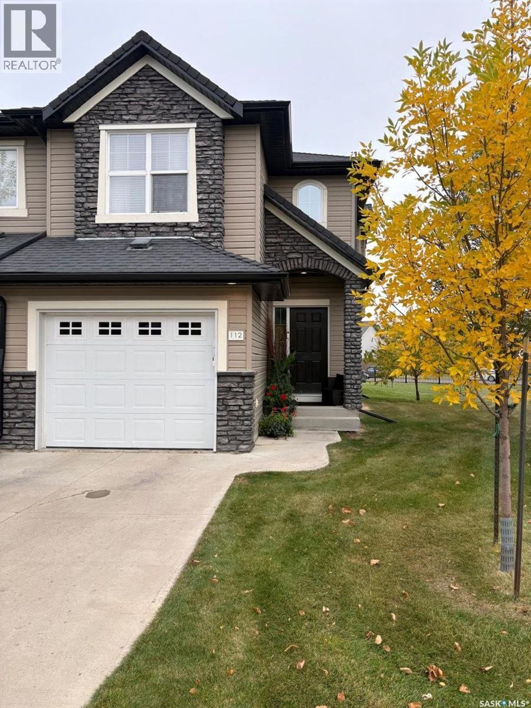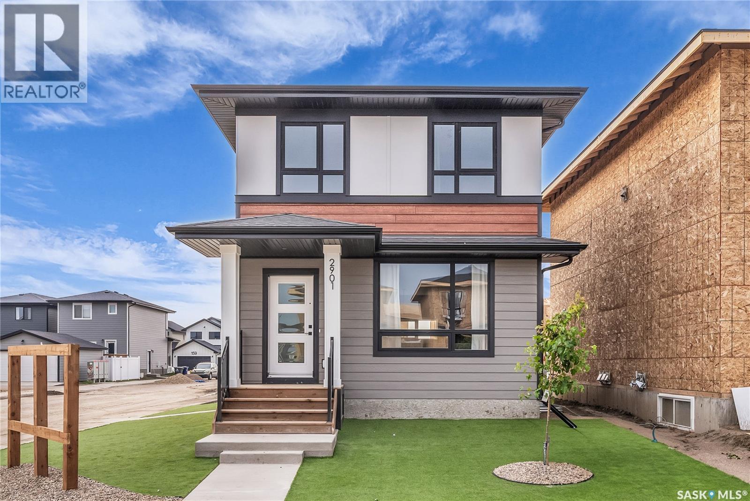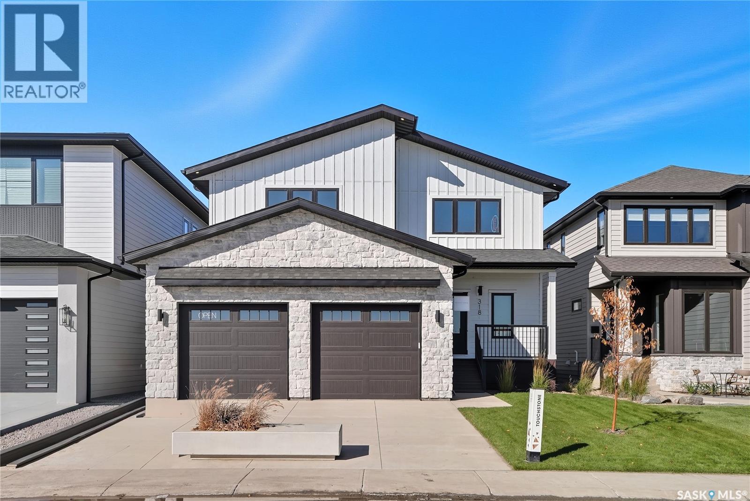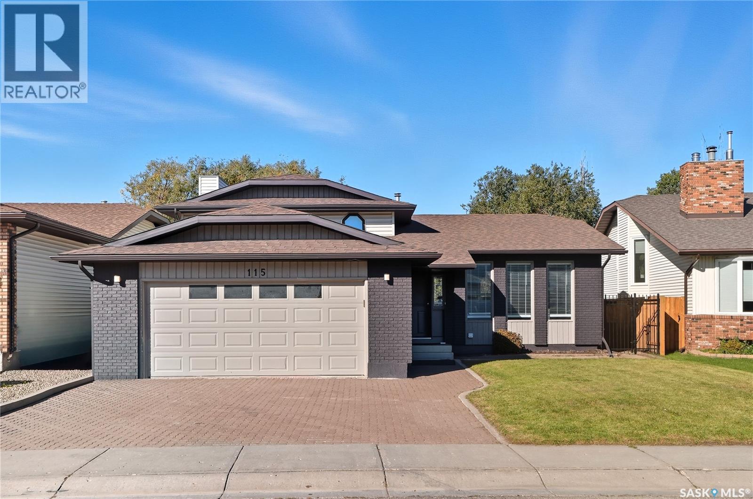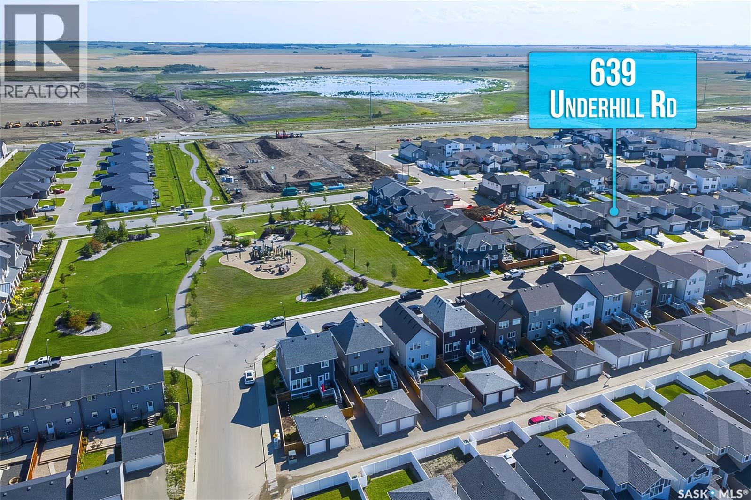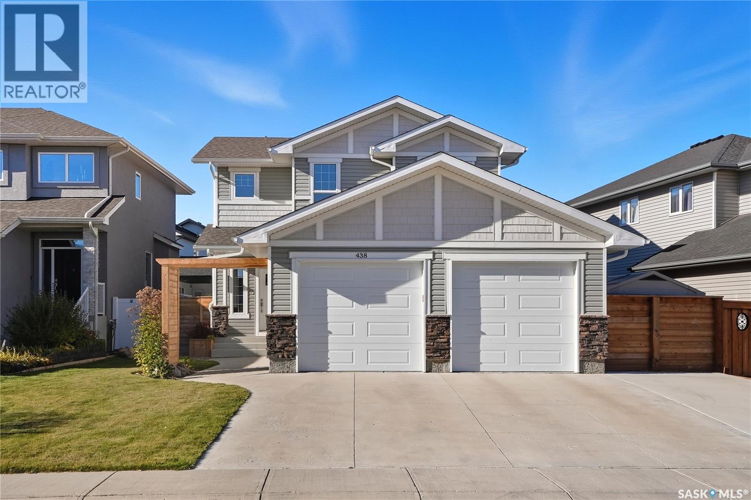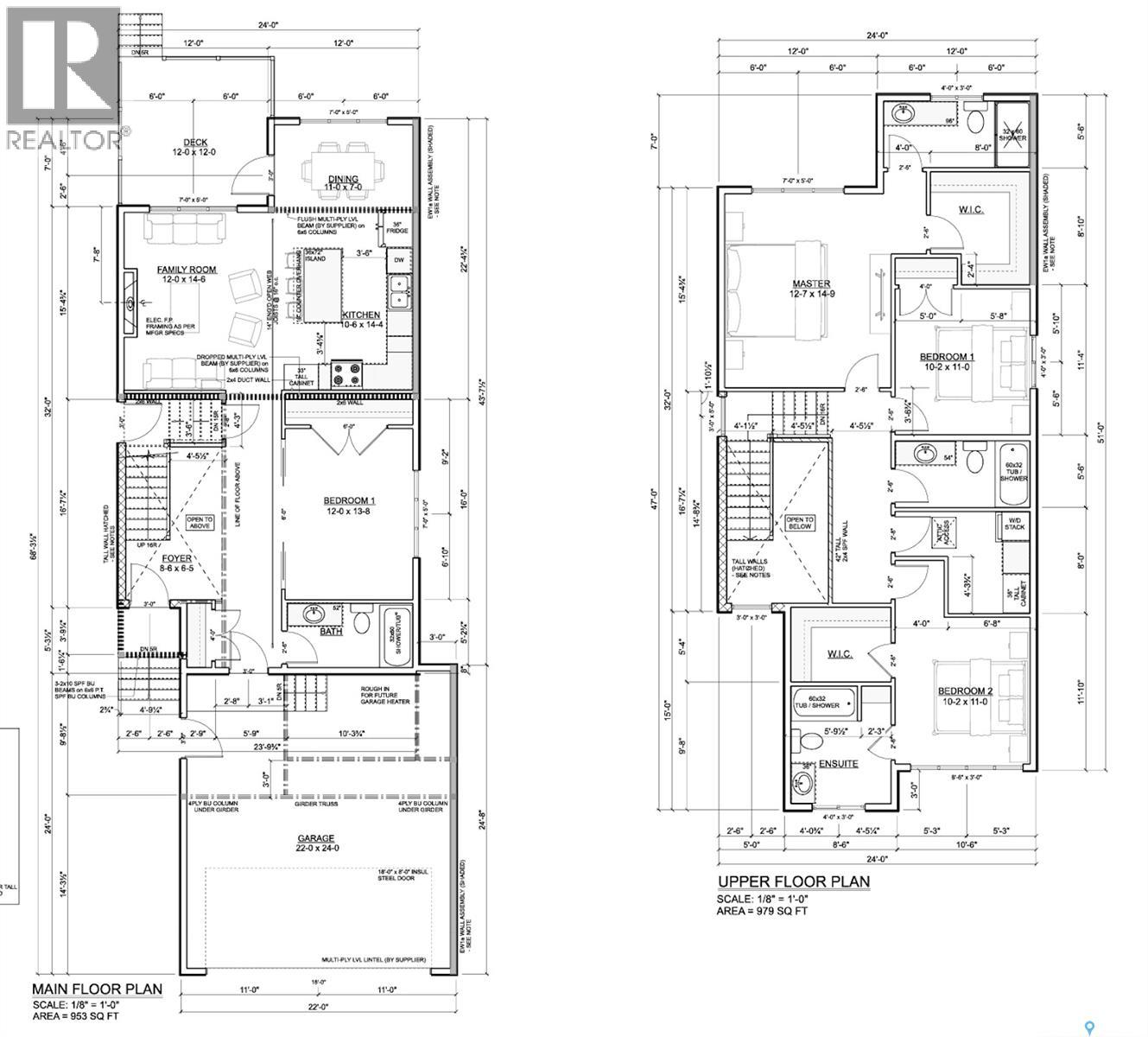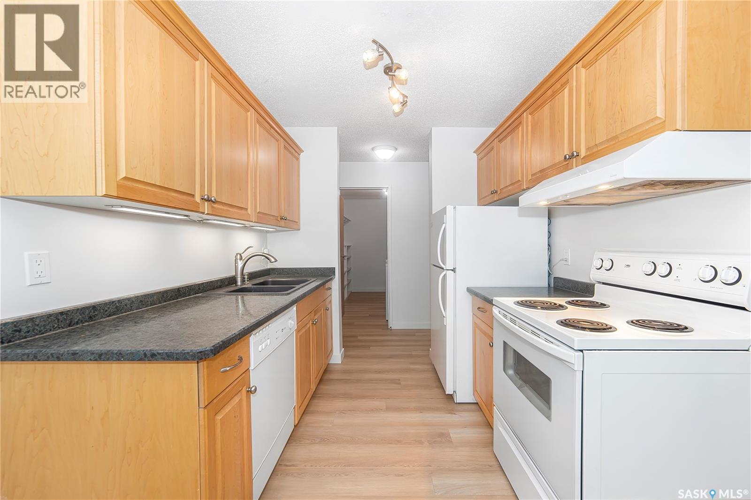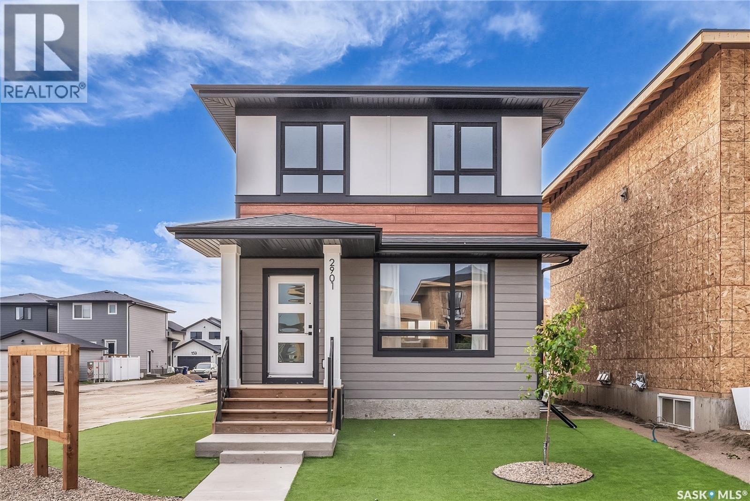
Highlights
Description
- Home value ($/Sqft)$342/Sqft
- Time on Housefulnew 5 hours
- Property typeSingle family
- Style2 level
- Neighbourhood
- Year built2025
- Mortgage payment
Welcome to the 'Century' - a charming 3-bedroom 2.5 bath home crafted by North Prairie Developments! This lovely home presents an exciting opportunity for homeowners with the option to add a legal basement suite, made even more enticing by eligibility for the SSI grant. Through this program, you could receive up to 35% of the basement suite development costs, making this an excellent investment opportunity. Step inside and be greeted by 9' ceilings and a spacious foyer that leads into the bright and airy living room. An abundance of natural light filters through the kitchen, illuminating the space and highlighting the architectural charm of the archways that grace the main floor, adding character and distinction to every corner. Upstairs, retreat to the spacious primary room featuring a walk-in closet and an ensuite with a built-in makeup area. Two additional bedrooms offer versatility for growing families or hosting guests, while second-floor laundry adds convenience to your daily routine. Outside, enjoy the ease of front landscaping already in place including underground sprinklers. Additionally, a 20'x20' concrete pad comes included. Don't miss out on the opportunity to make the 'Century' your forever home, complete with charm, functionality, and the potential for added value. Schedule your viewing today! (id:63267)
Home overview
- Heat source Natural gas
- Heat type Forced air
- # total stories 2
- # full baths 3
- # total bathrooms 3.0
- # of above grade bedrooms 3
- Subdivision Rosewood
- Directions 2136080
- Lot desc Lawn, underground sprinkler
- Lot size (acres) 0.0
- Building size 1460
- Listing # Sk020617
- Property sub type Single family residence
- Status Active
- Primary bedroom 3.962m X 3.454m
Level: 2nd - Laundry Level: 2nd
- Bedroom 2.845m X 2.87m
Level: 2nd - Bedroom 2.845m X 2.87m
Level: 2nd - Bathroom (# of pieces - 4) Level: 2nd
- Bathroom (# of pieces - 3) Level: 2nd
- Other Level: Basement
- Kitchen 3.734m X 3.581m
Level: Main - Living room 4.013m X 3.962m
Level: Main - Bathroom (# of pieces - 2) Level: Main
- Foyer 1.727m X 3.226m
Level: Main - Mudroom Level: Main
- Dining room 3.048m X 3.048m
Level: Main
- Listing source url Https://www.realtor.ca/real-estate/28976902/2961-rosewood-drive-saskatoon-rosewood
- Listing type identifier Idx

$-1,333
/ Month

