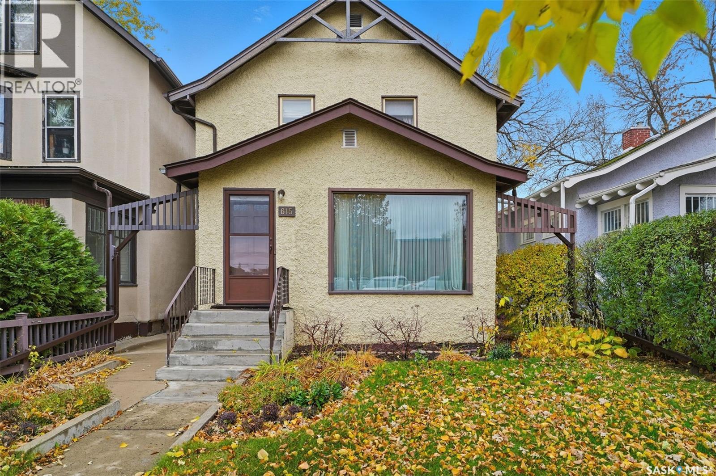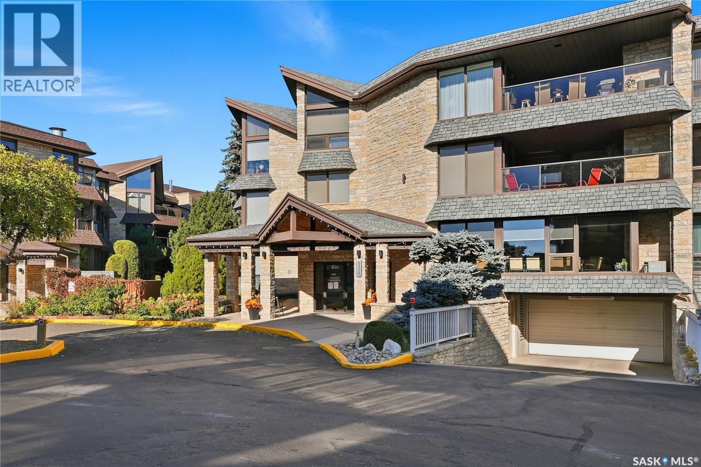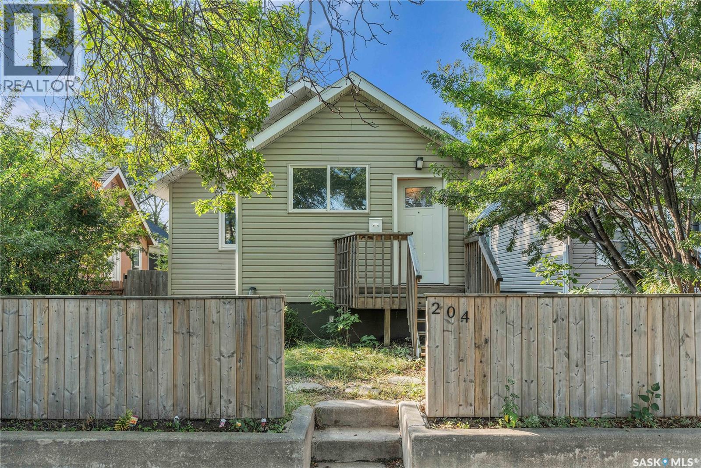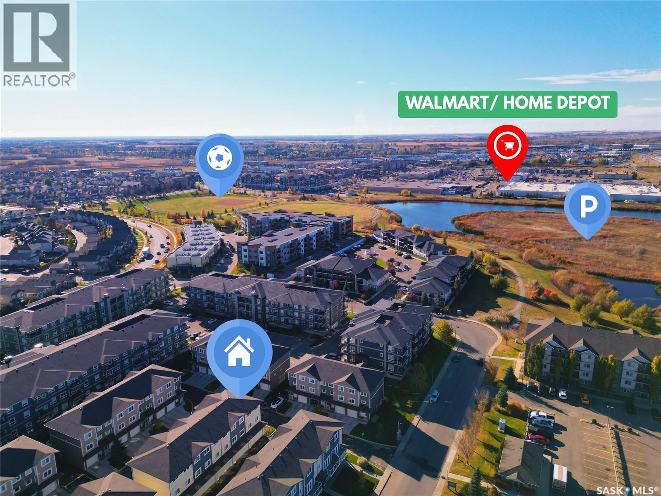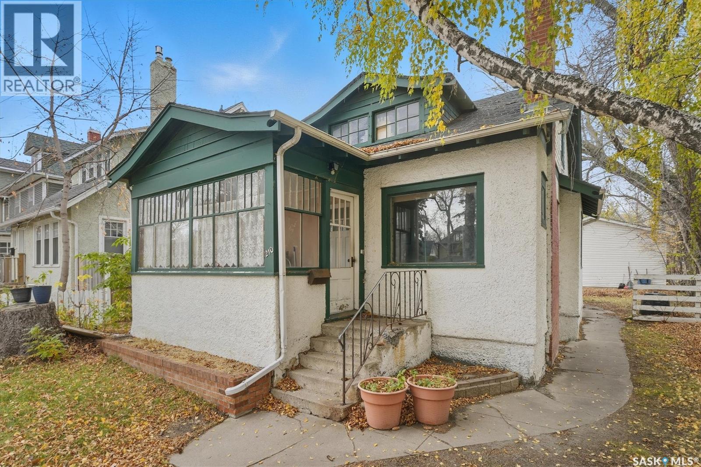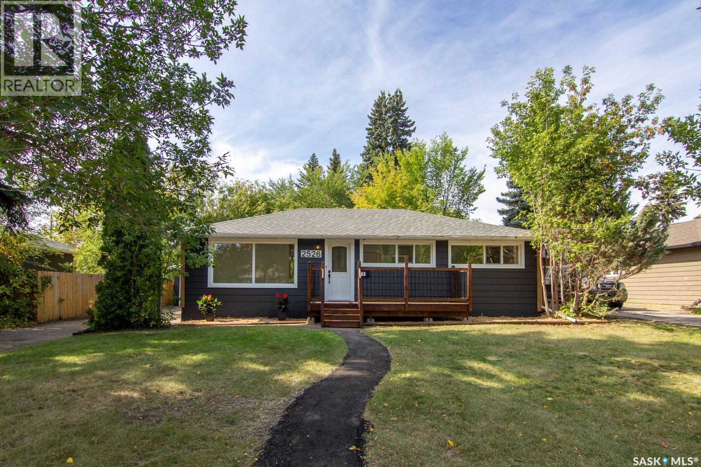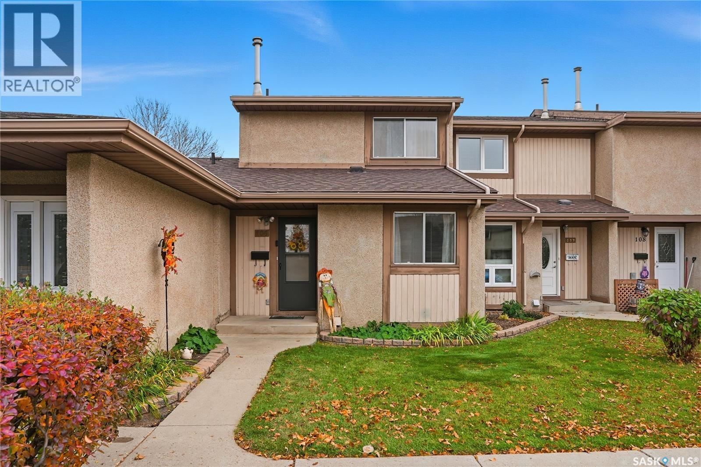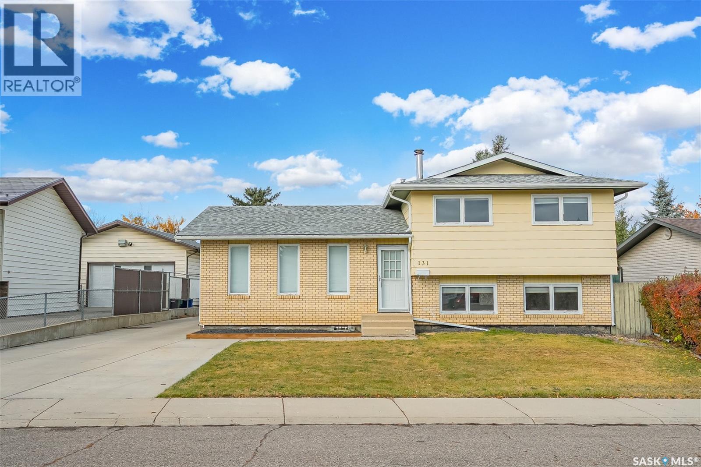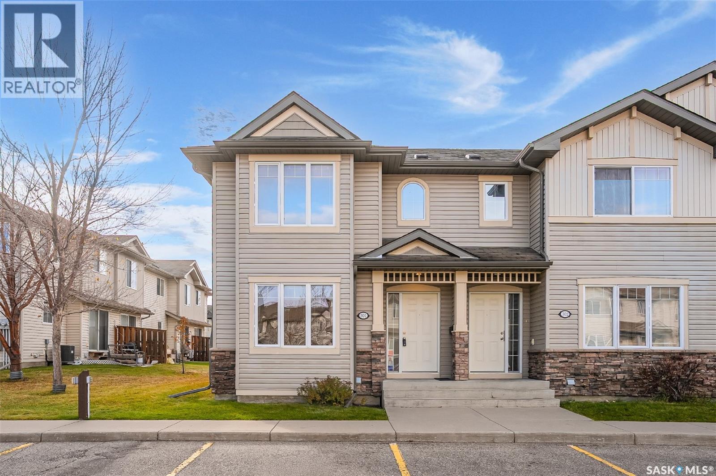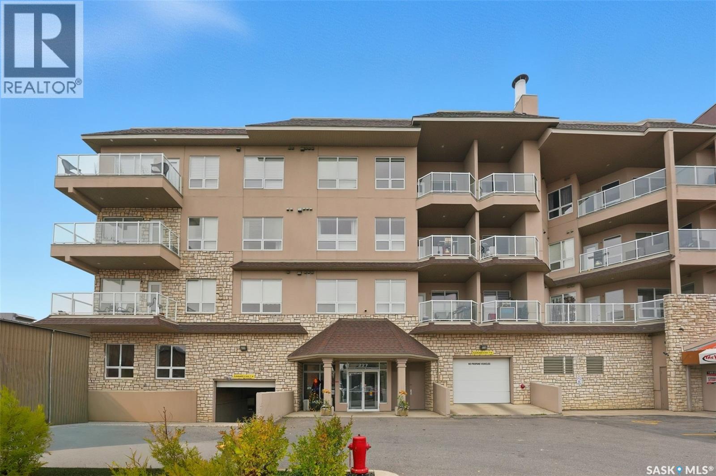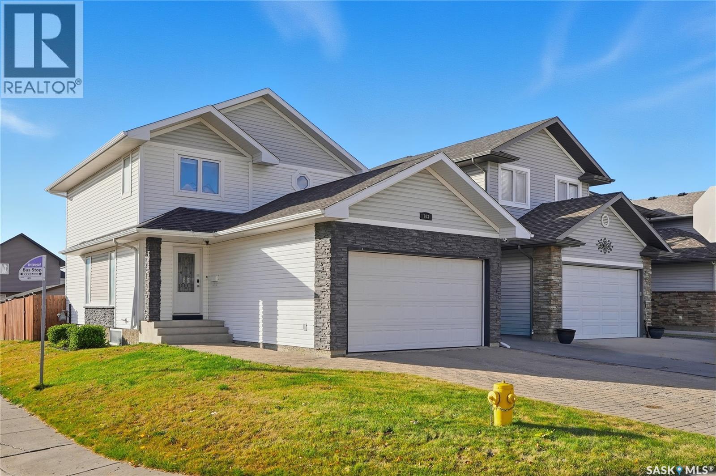- Houseful
- SK
- Saskatoon
- Kelsey - Woodlawn
- 3 Minto Pl
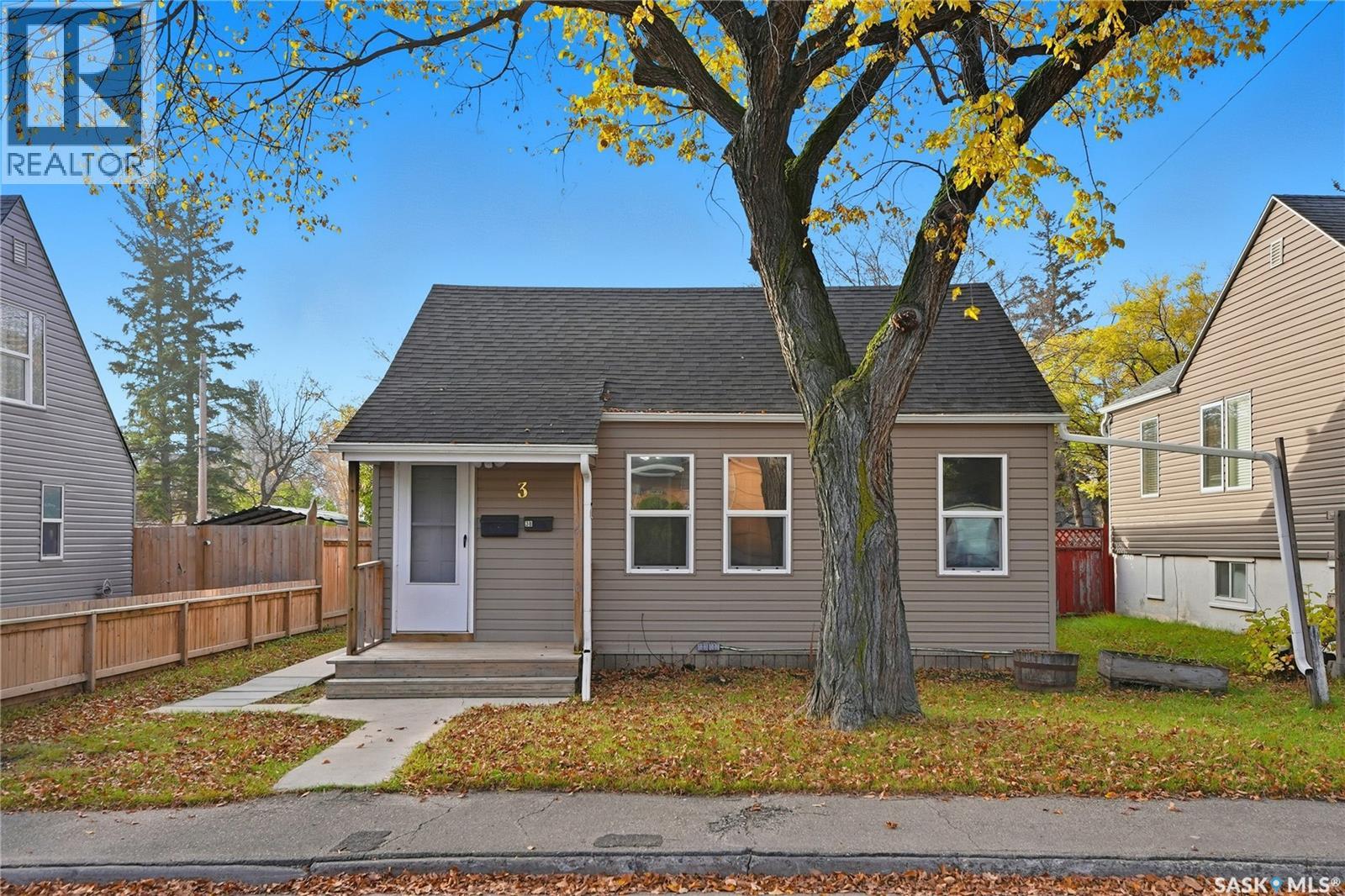
Highlights
Description
- Home value ($/Sqft)$257/Sqft
- Time on Housefulnew 5 days
- Property typeSingle family
- StyleBungalow
- Neighbourhood
- Year built1947
- Mortgage payment
Great opportunity for first time home buyers and investors! As a first-time home buyer, you can live in the front unit and rent the 1-bedroom + den suite in the back or as an investor you can rent them both! The property has been owned and managed for 40 years by the sellers. In 2015, there was a complete exterior upgrade with siding, shingles, some windows, and concrete walkways. Interior has been freshly painted and has been maintained regularly over the years, move-in ready condition. The front suite is 600 sq. ft and the back is 450 sq. ft with basement storage access from the exterior of the home, including shelving for seasonal belongings. Perfect location for Saskatchewan Polytechnic students, located near many amenities and downtown. Public Open Houses: Saturday and Sunday October 18th and 19th from 1-2:30pm. Don’t delay, Presentation of Offers is on Tuesday October 21st, 2025 at 1:00pm. Book your showing today! As per the Seller’s direction, all offers will be presented on 10/21/2025 1:00PM. (id:63267)
Home overview
- Heat source Natural gas
- Heat type Forced air
- # total stories 1
- Fencing Fence
- # full baths 2
- # total bathrooms 2.0
- # of above grade bedrooms 3
- Subdivision Kelsey/woodlawn
- Lot desc Lawn
- Lot dimensions 4452
- Lot size (acres) 0.104605265
- Building size 1050
- Listing # Sk021128
- Property sub type Single family residence
- Status Active
- Other 7.62m X 5.486m
Level: Basement - Primary bedroom 3.429m X 3.023m
Level: Main - Kitchen / dining room 3.429m X 2.438m
Level: Main - Bedroom 2.845m X 2.413m
Level: Main - Kitchen / dining room 3.658m X 2.032m
Level: Main - Living room 4.826m X 3.454m
Level: Main - Living room 3.708m X 2.997m
Level: Main - Bedroom 2.692m X 2.108m
Level: Main - Bathroom (# of pieces - 4) 2.388m X 1.6m
Level: Main - Den 2.489m X 2.083m
Level: Main - Bathroom (# of pieces - 4) 2.337m X 1.499m
Level: Main
- Listing source url Https://www.realtor.ca/real-estate/29003863/3-minto-place-saskatoon-kelseywoodlawn
- Listing type identifier Idx

$-720
/ Month

