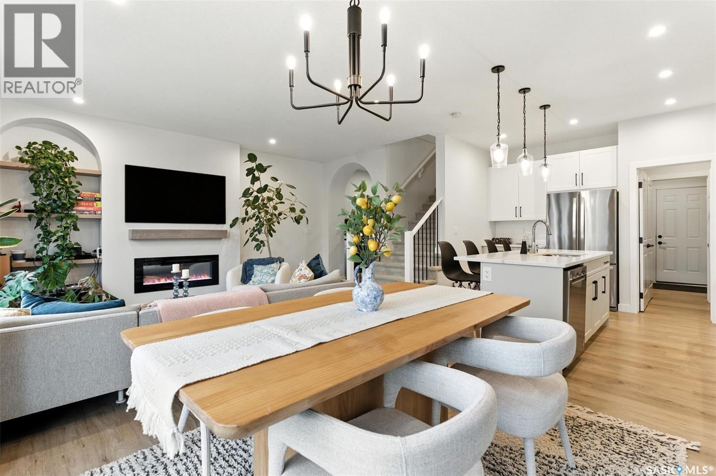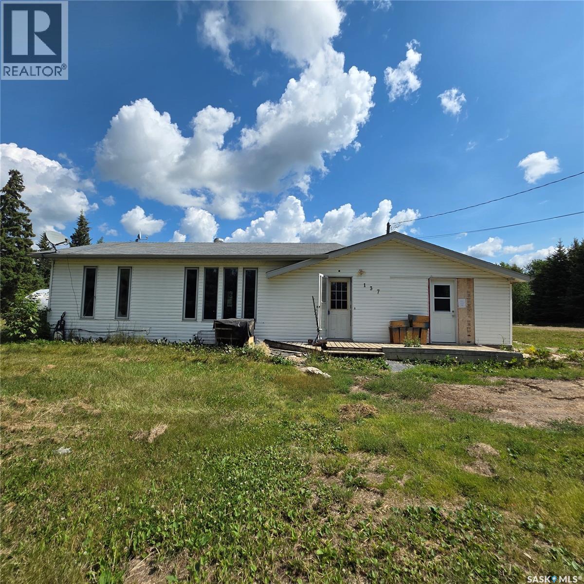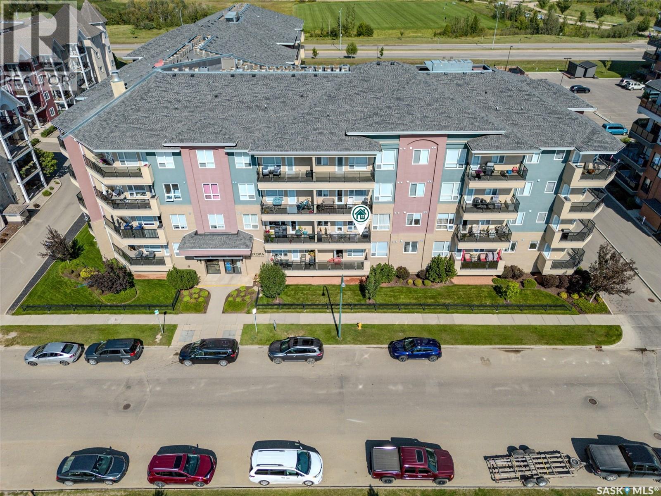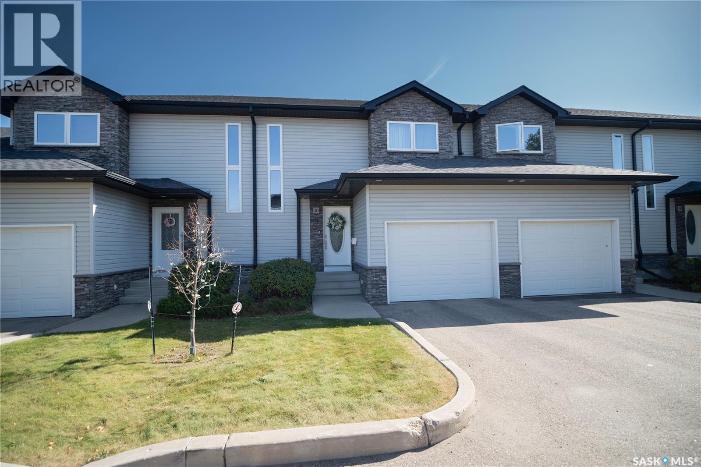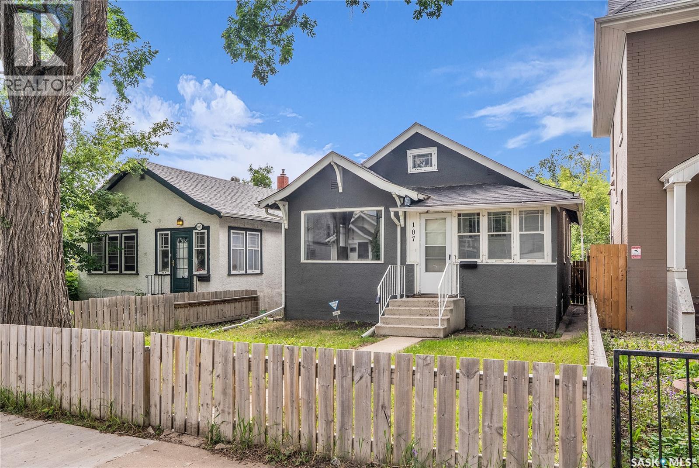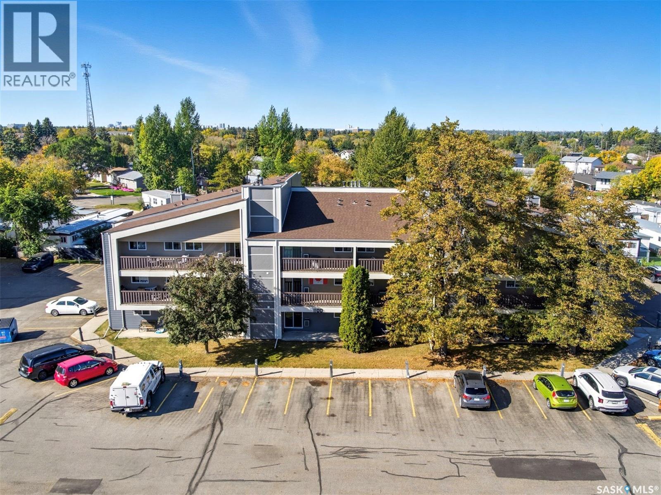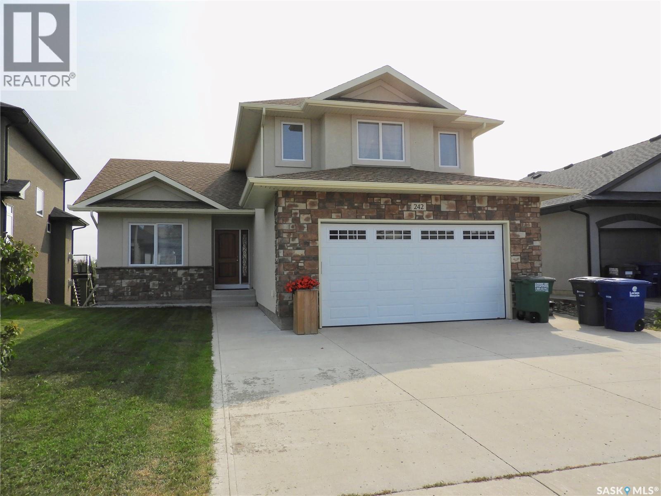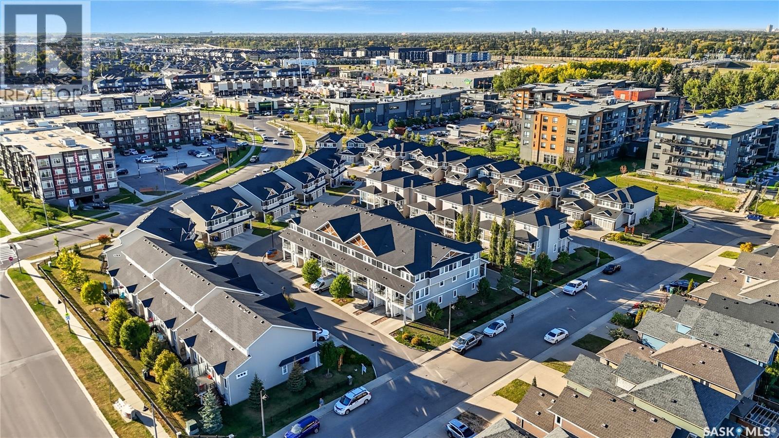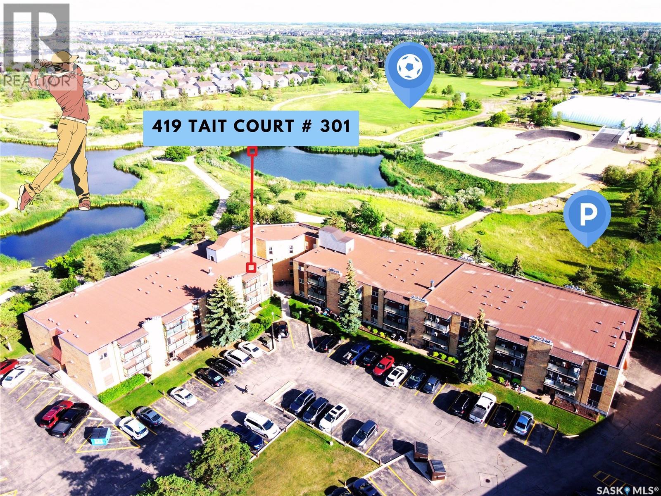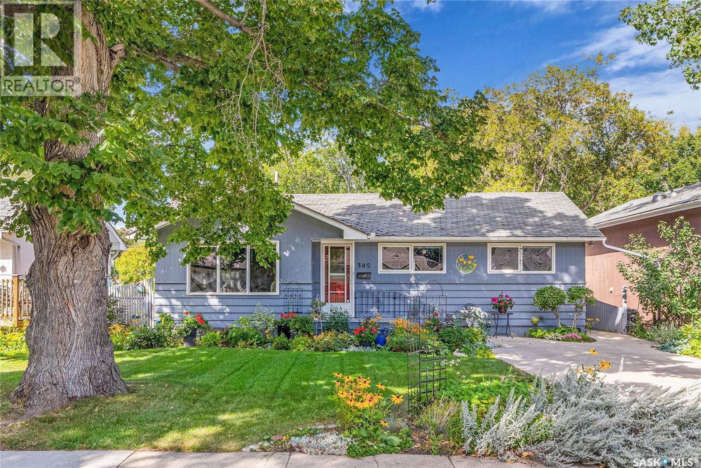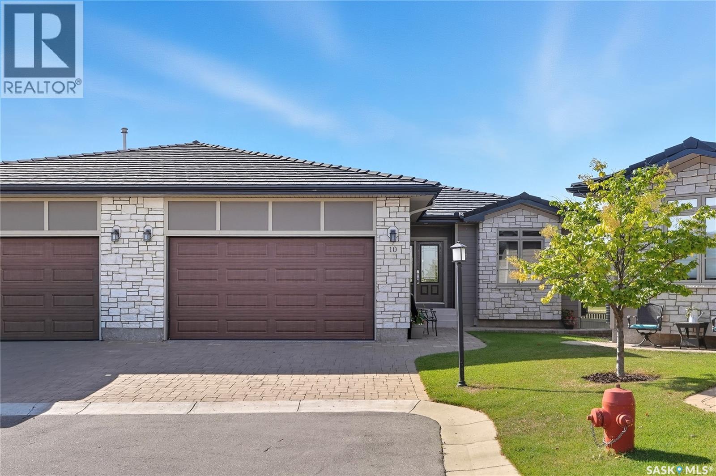- Houseful
- SK
- Saskatoon
- Greystone Heights
- 30 Simpson Cres
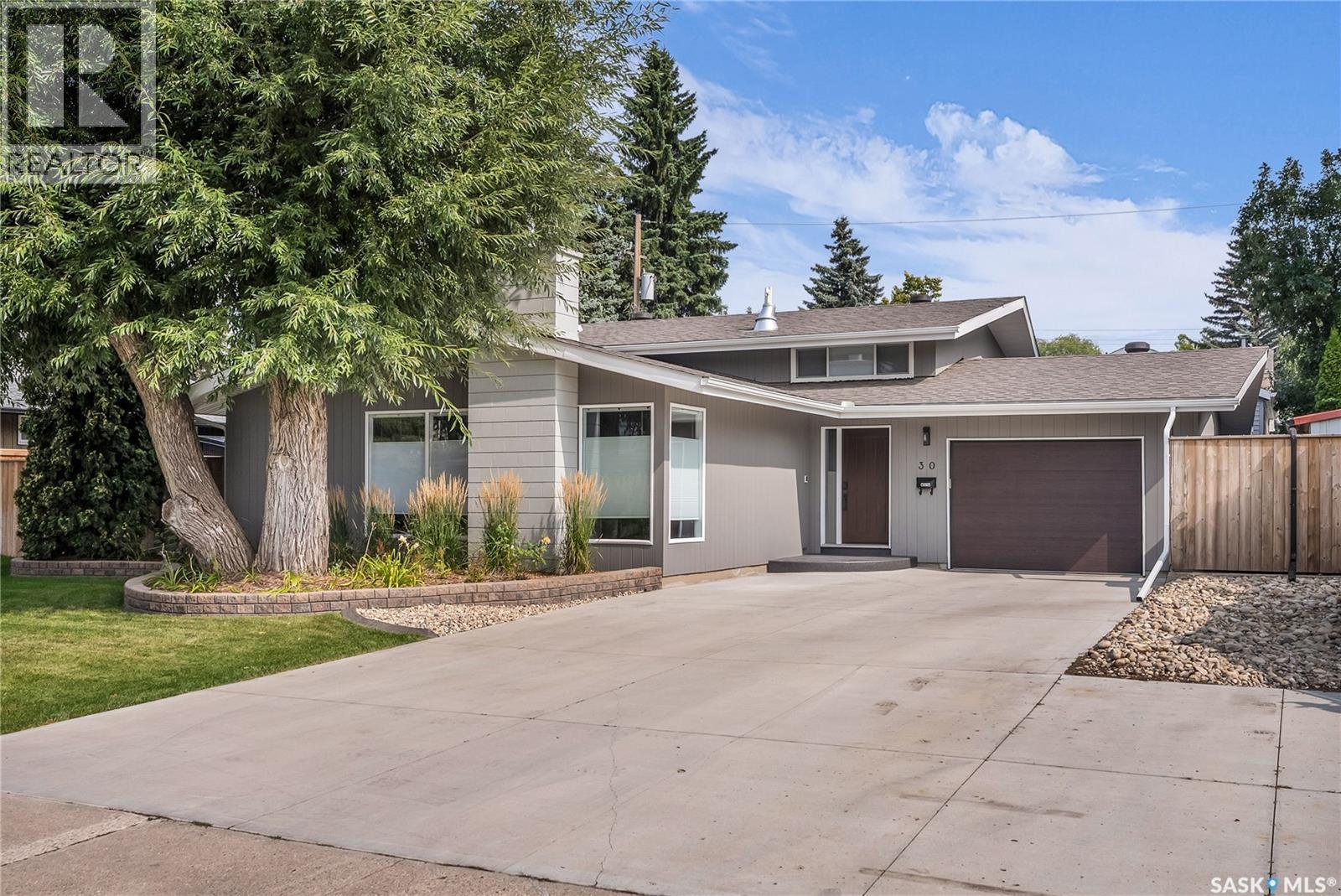
Highlights
Description
- Home value ($/Sqft)$518/Sqft
- Time on Housefulnew 16 hours
- Property typeSingle family
- Neighbourhood
- Year built1964
- Mortgage payment
Prime location – close to schools, parks and the University of Saskatchewan. Located in the highly sought-after neighbourhood of Greystone Heights, this immaculate, beautifully updated 4-level split offers the perfect combination of space, style, and functionality. Featuring 5 bedrooms and 3 full bathrooms, including a spacious primary suite with a brand-new 3-piece ensuite and a large walk-in closet. This home is ideal for growing families or those needing extra room. The main living room boasts vaulted ceilings, large windows that flood the space with natural light, new vinyl plank flooring and a brand-new gas fireplace — perfect for cozy evenings. The kitchen is both stylish and functional, featuring stainless steel appliances, granite countertops, espresso cabinets, a hidden pantry, and a large window overlooking the beautifully landscaped backyard. On the third level, you'll find a generous family room, an additional bedroom, and a 3-piece bathroom. The fourth level has another bedroom, games room and large laundry/storage room.The backyard is a true retreat with a 6’ privacy fence, concrete curbing around the many trees and perennials, and a massive 13’x39’ composite deck, perfect for entertaining. For the hobbyist or those in need of extra storage, there's a single attached garage plus a 17’x23’x10’ detached heated garage with 220 plugs, an 8’x10’ overhead door, a side OH door, and a 7’x10’ resin storage shed. A brand-new concrete triple driveway adds curb appeal and convenience. With numerous renovations and upgrades throughout, this home offers comfort, style, and location all in one package. As per the Seller’s direction, all offers will be presented on 09/28/2025 6:00PM. (id:63267)
Home overview
- Cooling Central air conditioning
- Heat source Natural gas
- Heat type Forced air
- Fencing Fence
- Has garage (y/n) Yes
- # full baths 3
- # total bathrooms 3.0
- # of above grade bedrooms 5
- Subdivision Greystone heights
- Lot desc Lawn, underground sprinkler
- Lot dimensions 7596
- Lot size (acres) 0.17847744
- Building size 1371
- Listing # Sk019266
- Property sub type Single family residence
- Status Active
- Primary bedroom 4.242m X 3.912m
Level: 2nd - Ensuite bathroom (# of pieces - 3) 2.388m X 1.676m
Level: 2nd - Bathroom (# of pieces - 4) 2.388m X 1.676m
Level: 2nd - Bedroom 3.353m X 2.819m
Level: 2nd - Bedroom 3.607m X 3.302m
Level: 2nd - Family room 5.613m X 5.613m
Level: 3rd - Bathroom (# of pieces - 3) 3.632m X 2.083m
Level: 3rd - Bedroom 4.013m X 3.785m
Level: 3rd - Other 4.547m X 3.632m
Level: Basement - Other 2.616m X 2.388m
Level: Basement - Laundry 3.683m X 3.632m
Level: Basement - Bedroom 3.531m X 3.124m
Level: Basement - Dining room 3.785m X 2.921m
Level: Main - Foyer 4.267m X 1.626m
Level: Main - Living room 5.41m X 3.81m
Level: Main - Kitchen 3.759m X 3.099m
Level: Main
- Listing source url Https://www.realtor.ca/real-estate/28912352/30-simpson-crescent-saskatoon-greystone-heights
- Listing type identifier Idx

$-1,893
/ Month

