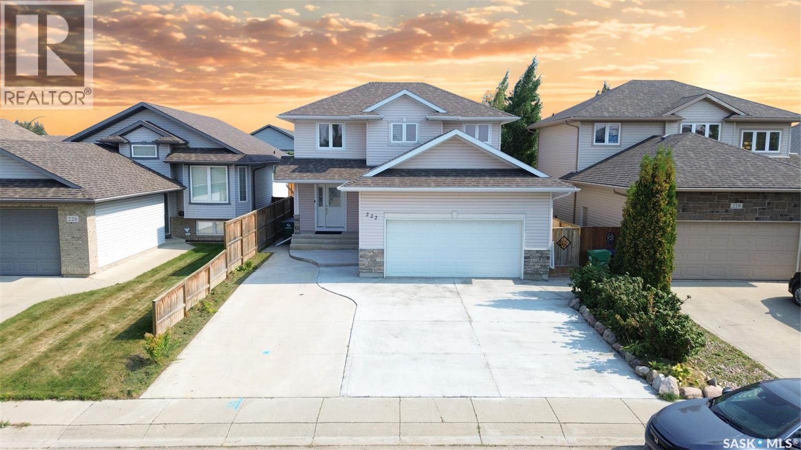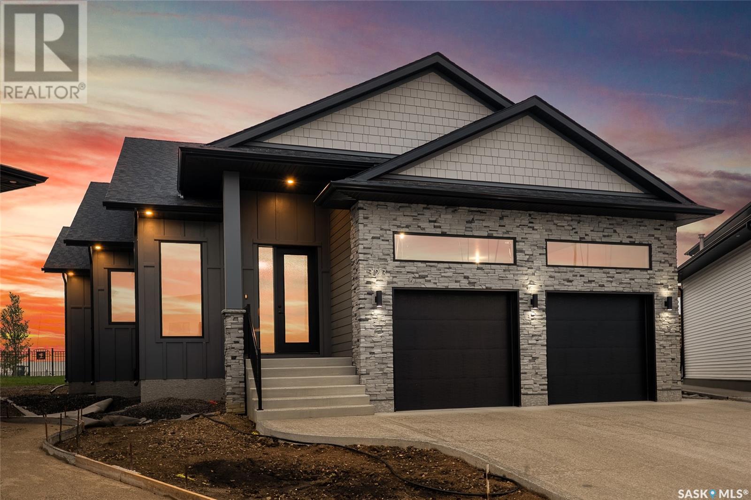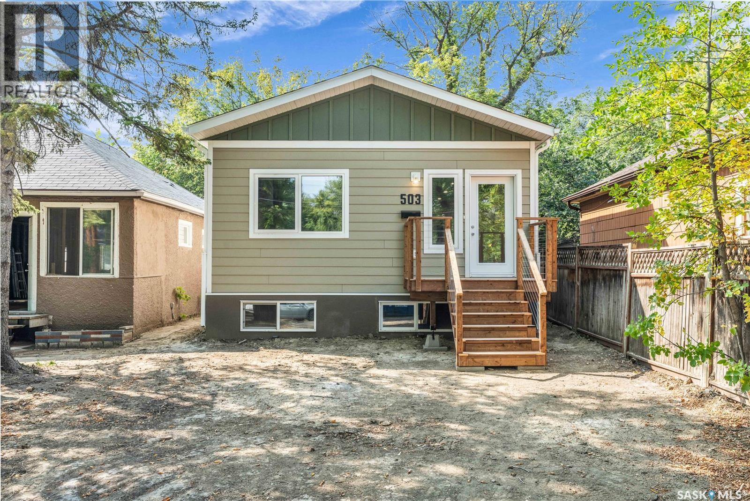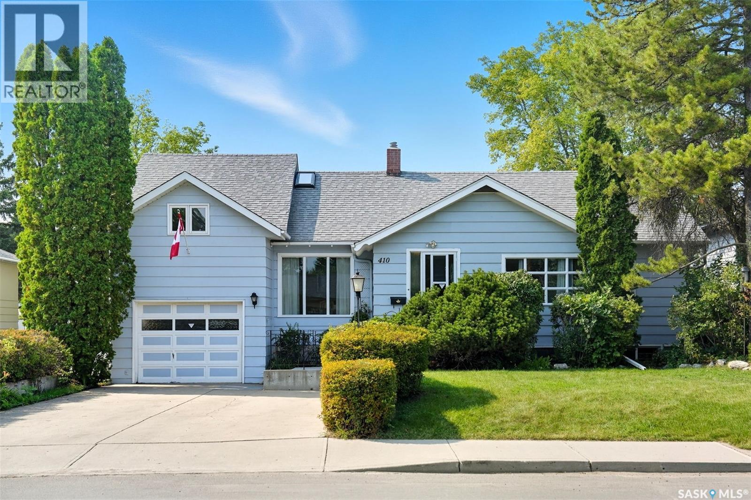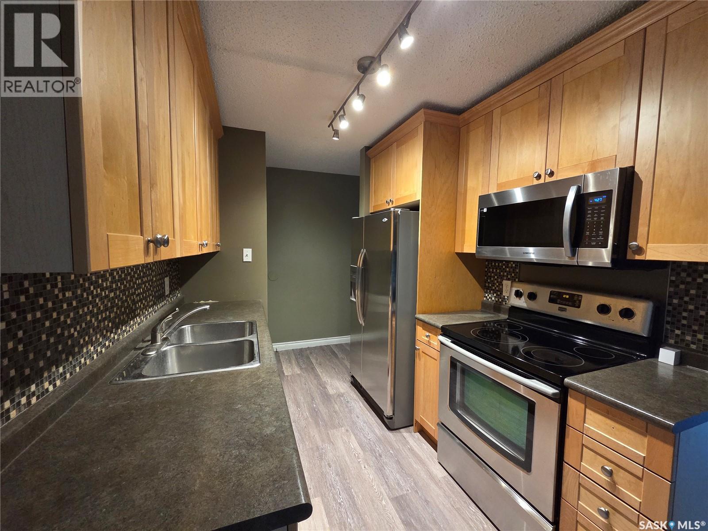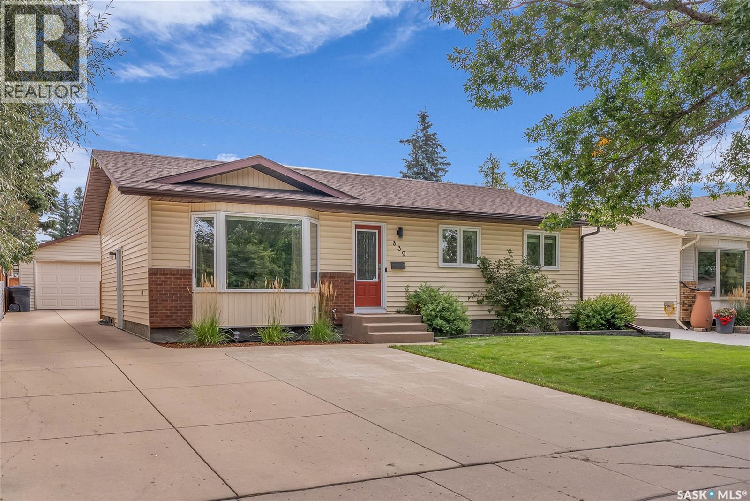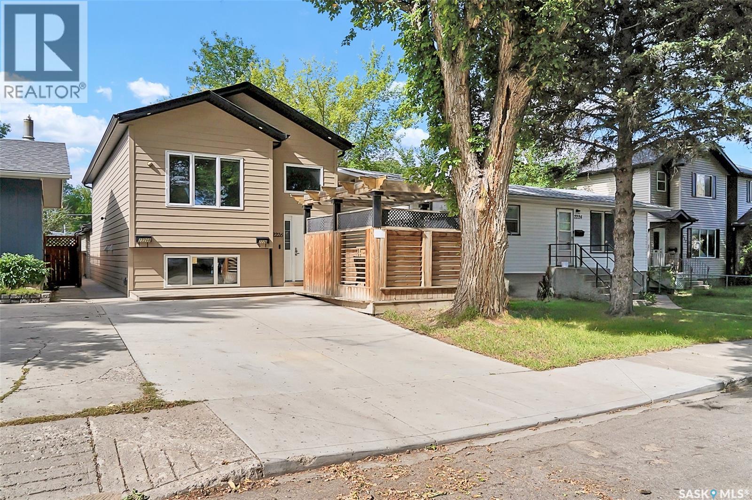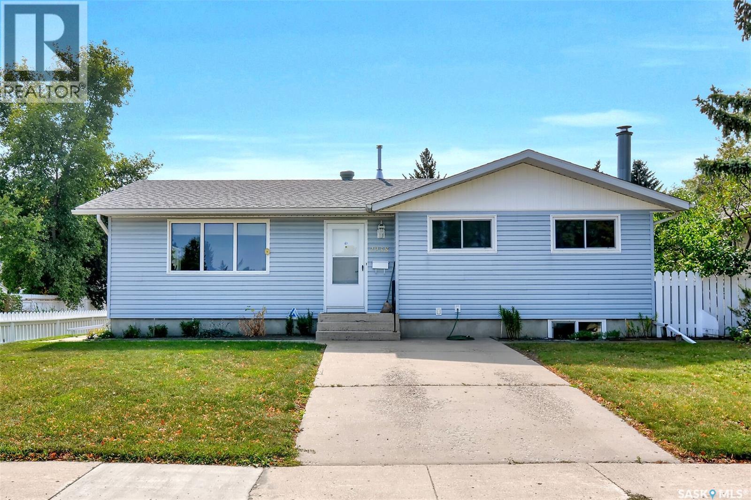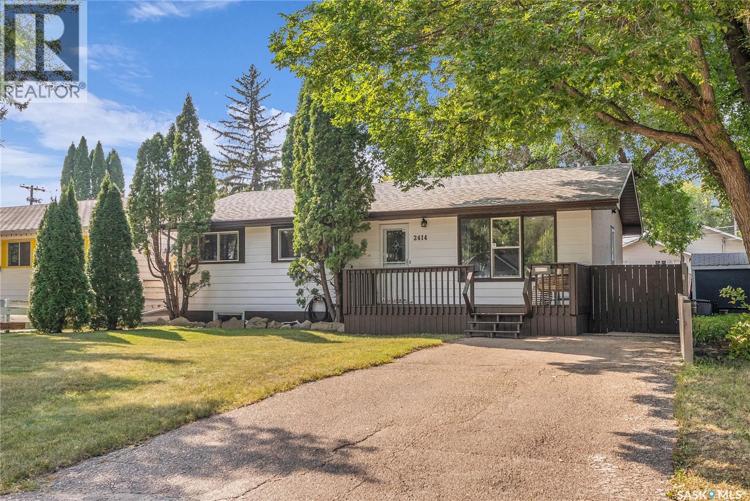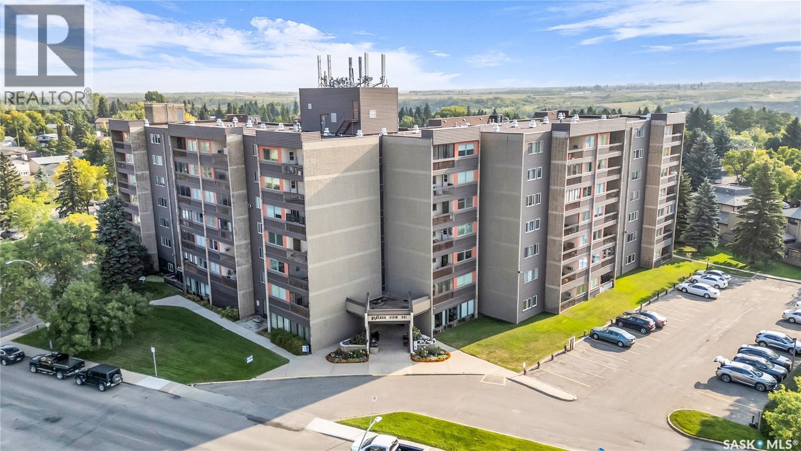- Houseful
- SK
- Saskatoon
- Sutherland
- 304 110th Street West
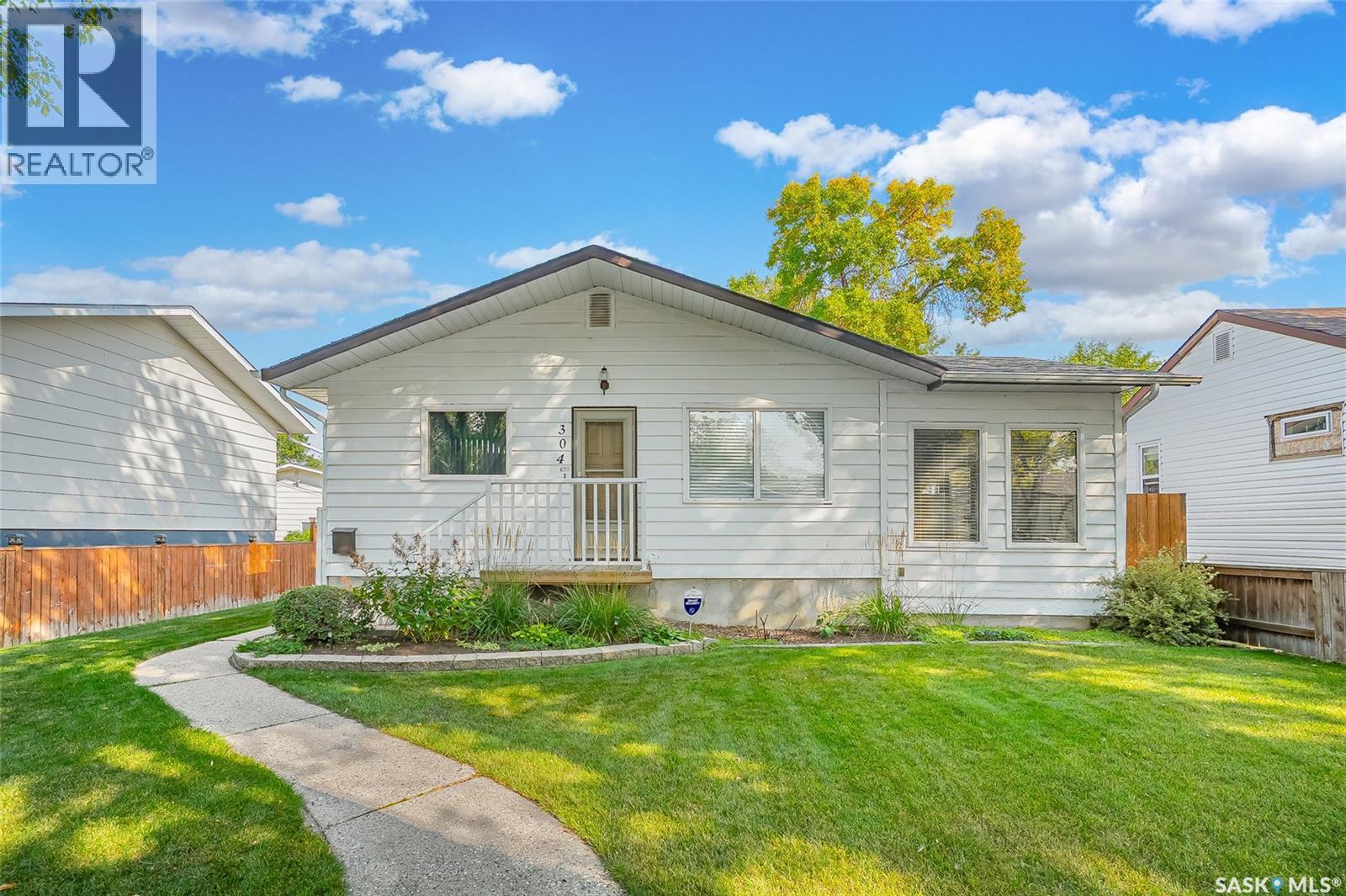
Highlights
Description
- Home value ($/Sqft)$313/Sqft
- Time on Housefulnew 5 hours
- Property typeSingle family
- StyleBungalow
- Neighbourhood
- Year built1959
- Mortgage payment
After 60 years of great times and fond memories the Owner says its time to sell. Welcome to 304 110th St. W in Sutherland! This wonderfully well kept 1180sqft bungalow offers 2 bedrooms and 2 baths. Main floor features a nice size living room, dining room, kitchen and an addition that is a family area. 2 bedrooms with a cheater door to the main 4pc bath. The basement has a spacious family and games area separated by a wood burning fireplace, bar area, 3pc bath and huge storage and laundry. Extra's include all appliances, C/A, storage shed, newer hot water heater, fence and some windows. Massive 28x28 detached "man-cave" heated garage. All this on a wonderfully landscaped yard. Watch the kids walk to Sutherland Elementary school 1/2 block down the street! Wonderful well cared for home nestled in the mature Sutherland community make this a great home for any family! Call your Realtor today for a private viewing. As per the Seller’s direction, all offers will be presented on 09/11/2025 4:00AM. (id:63267)
Home overview
- Cooling Central air conditioning
- Heat source Natural gas
- Heat type Forced air
- # total stories 1
- Fencing Fence
- Has garage (y/n) Yes
- # full baths 2
- # total bathrooms 2.0
- # of above grade bedrooms 2
- Subdivision Sutherland
- Lot desc Lawn, underground sprinkler
- Lot size (acres) 0.0
- Building size 1180
- Listing # Sk017909
- Property sub type Single family residence
- Status Active
- Games room Measurements not available
Level: Basement - Family room 6.604m X 3.861m
Level: Basement - Laundry 6.909m X 4.115m
Level: Basement - Bathroom (# of pieces - 3) Measurements not available
Level: Basement - Bedroom 2.819m X 2.438m
Level: Main - Primary bedroom 3.353m X 3.353m
Level: Main - Living room 3.962m X 3.937m
Level: Main - Family room 6.299m X 2.921m
Level: Main - Dining room 3.531m X 2.743m
Level: Main - Bathroom (# of pieces - 4) Measurements not available
Level: Main - Kitchen 2.743m X 2.438m
Level: Main
- Listing source url Https://www.realtor.ca/real-estate/28839378/304-110th-street-w-saskatoon-sutherland
- Listing type identifier Idx

$-986
/ Month

