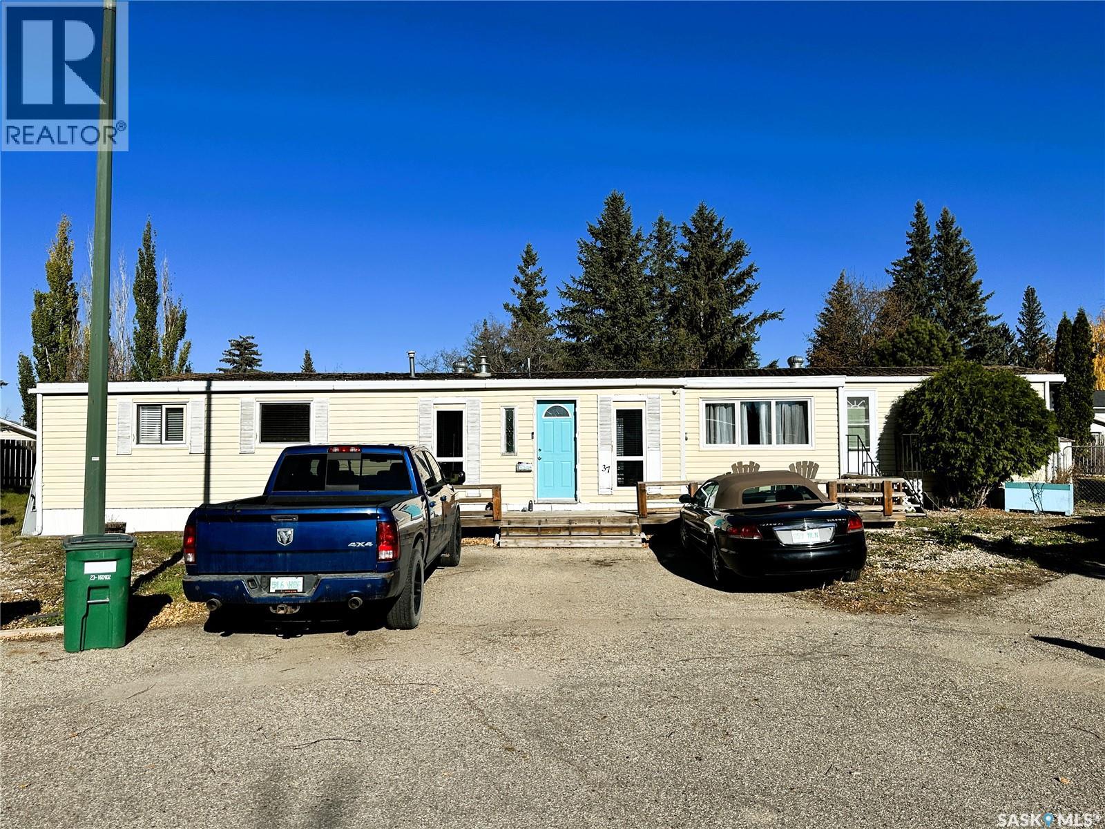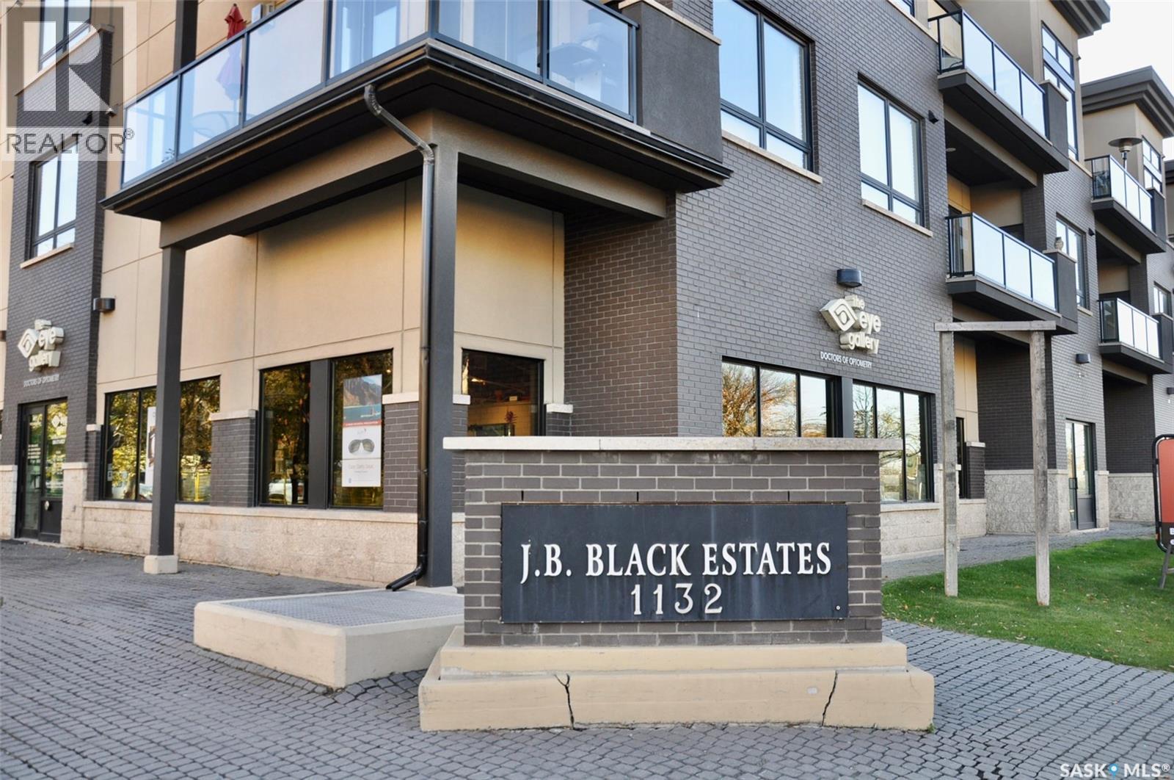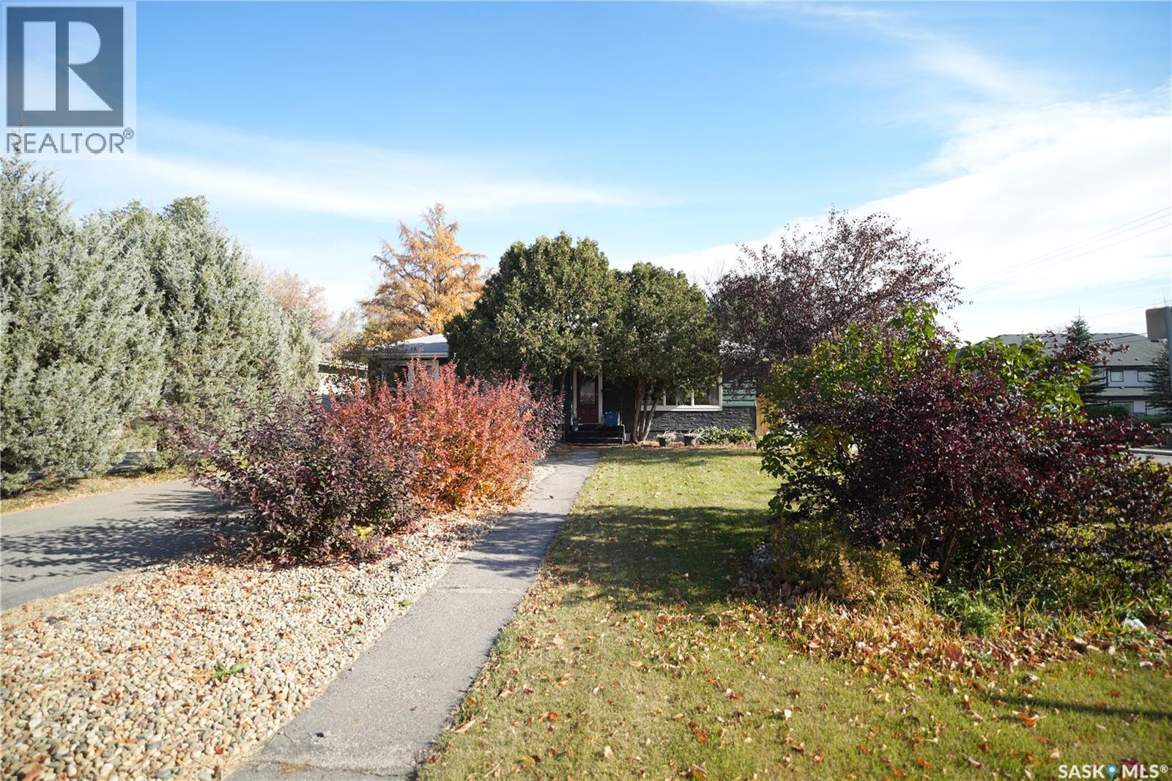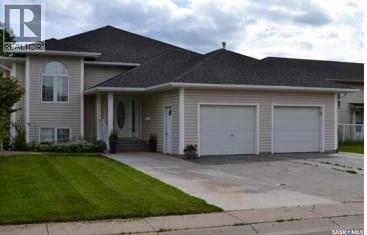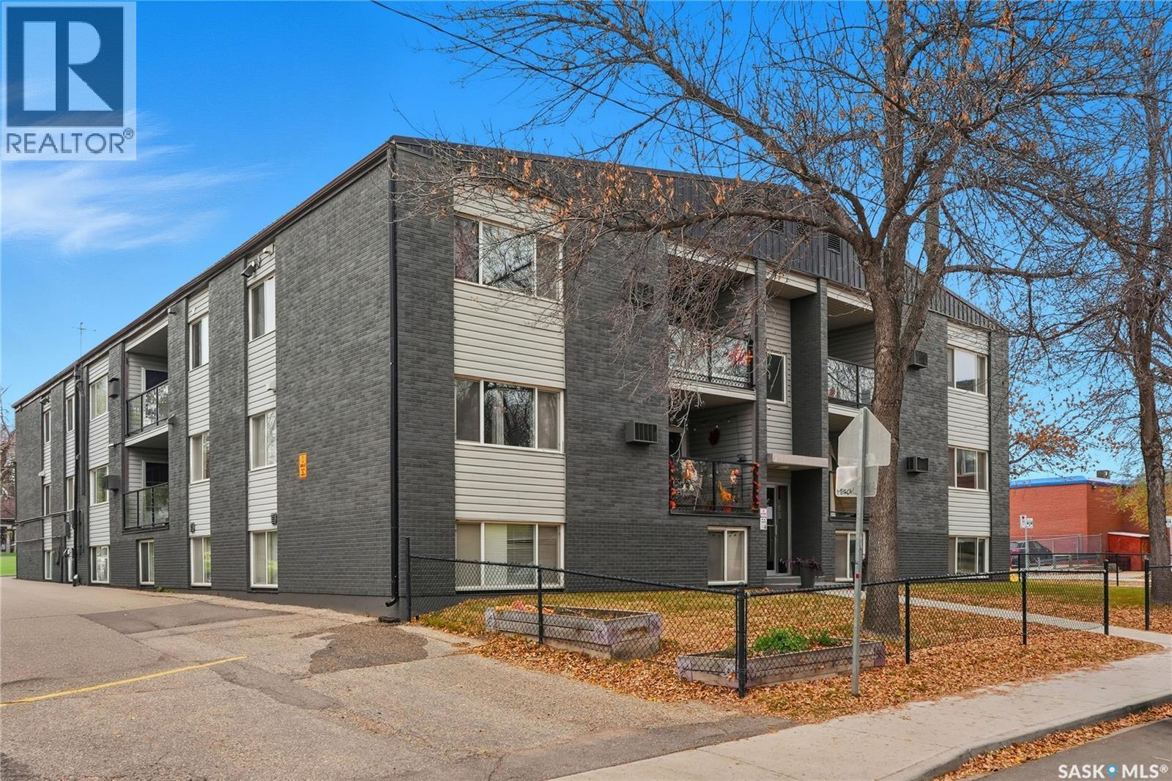- Houseful
- SK
- Saskatoon
- Queen Elizabeth
- 305 Adelaide St E
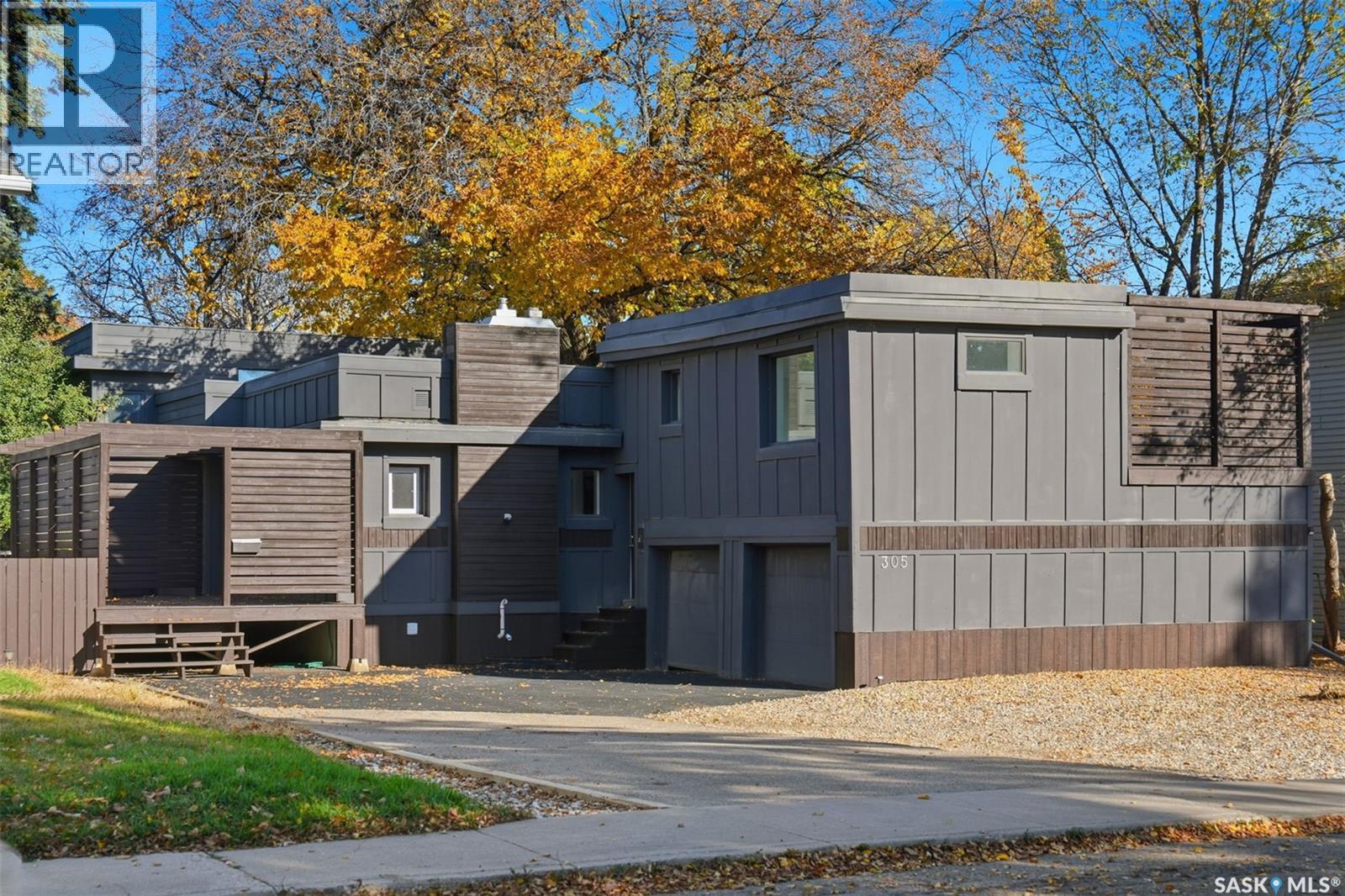
Highlights
This home is
37%
Time on Houseful
4 hours
Home features
Garage
Saskatoon
-2.8%
Description
- Home value ($/Sqft)$375/Sqft
- Time on Housefulnew 4 hours
- Property typeSingle family
- Neighbourhood
- Year built1960
- Mortgage payment
This modern-style 4-level split home features a unique layout with a total of 6 bedrooms. The top level includes a spacious master bedroom, measuring 22 x 10.5, complete with beautiful hardwood flooring and a glass-enclosed shower. On the main floor, you'll find a cozy living room with a gas fireplace and a large dining room (16.7 x 10.8), perfect for entertaining. The property also offers a 2-bedroom non-conforming basement suite, complete with a private entrance and separate laundry facilities. Additionally, there is a one-bedroom non-conforming studio apartment situated above the garage, featuring a private entrance and a stunning 24 x 10 deck. Don't miss out on this fantastic opportunity! Call for a private viewing today.. (id:63267)
Home overview
Amenities / Utilities
- Heat source Natural gas
- Heat type Forced air
Exterior
- Has garage (y/n) Yes
Interior
- # full baths 3
- # total bathrooms 3.0
- # of above grade bedrooms 6
Location
- Subdivision Queen elizabeth
- Directions 2227008
Lot/ Land Details
- Lot dimensions 7347
Overview
- Lot size (acres) 0.17262688
- Building size 1532
- Listing # Sk021496
- Property sub type Single family residence
- Status Active
Rooms Information
metric
- Bathroom (# of pieces - 3) Measurements not available
Level: 2nd - Primary bedroom 3.2m X 6.731m
Level: 2nd - Bathroom (# of pieces - 2) Measurements not available
Level: 2nd - Bedroom 3.658m X 4.089m
Level: 2nd - Bedroom 2.896m X 3.099m
Level: 3rd - Bedroom 2.591m X 3.861m
Level: 3rd - Bedroom 2.667m X 3.175m
Level: Basement - Bedroom 3.175m X 4.496m
Level: Basement - Kitchen / dining room 3.81m X 5.613m
Level: Basement - Living room 3.658m X 4.42m
Level: Main - Bathroom (# of pieces - 5) Measurements not available
Level: Main - Kitchen 3.048m X 3.785m
Level: Main - Dining room 3.251m X 5.055m
Level: Main
SOA_HOUSEKEEPING_ATTRS
- Listing source url Https://www.realtor.ca/real-estate/29021668/305-adelaide-street-e-saskatoon-queen-elizabeth
- Listing type identifier Idx
The Home Overview listing data and Property Description above are provided by the Canadian Real Estate Association (CREA). All other information is provided by Houseful and its affiliates.

Lock your rate with RBC pre-approval
Mortgage rate is for illustrative purposes only. Please check RBC.com/mortgages for the current mortgage rates
$-1,533
/ Month25 Years fixed, 20% down payment, % interest
$
$
$
%
$
%

Schedule a viewing
No obligation or purchase necessary, cancel at any time
Nearby Homes
Real estate & homes for sale nearby

