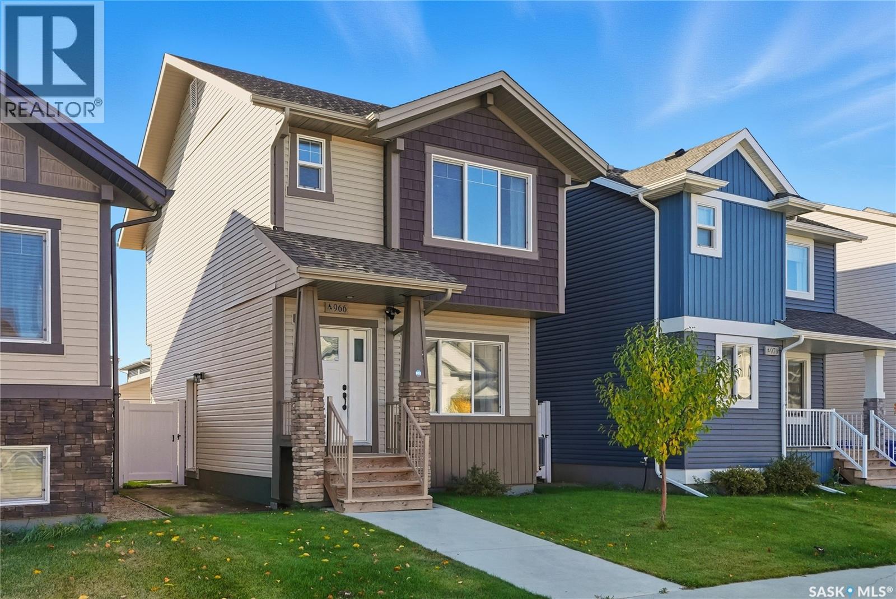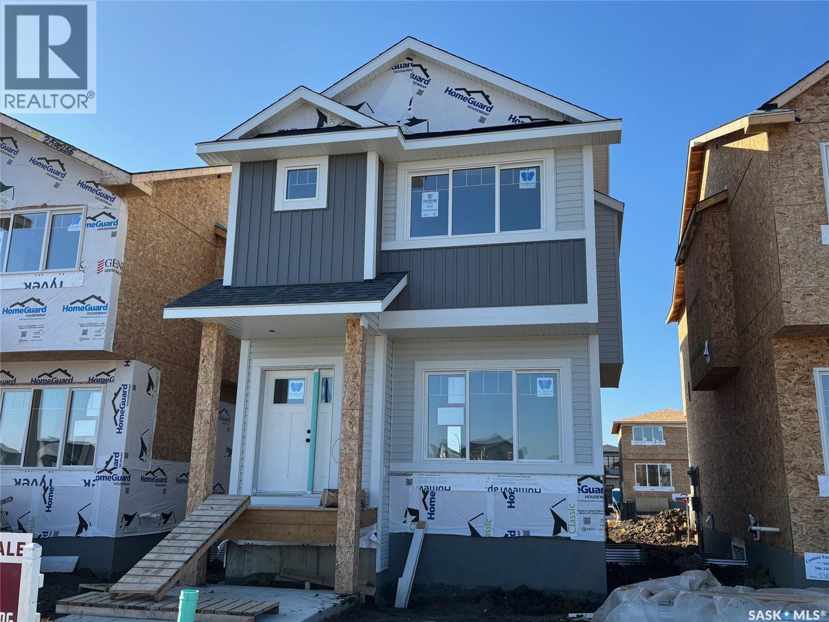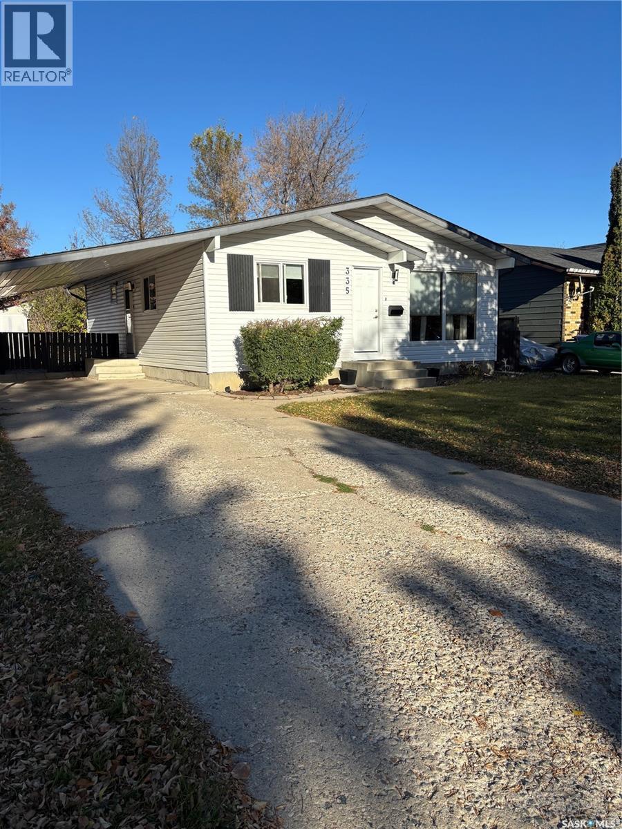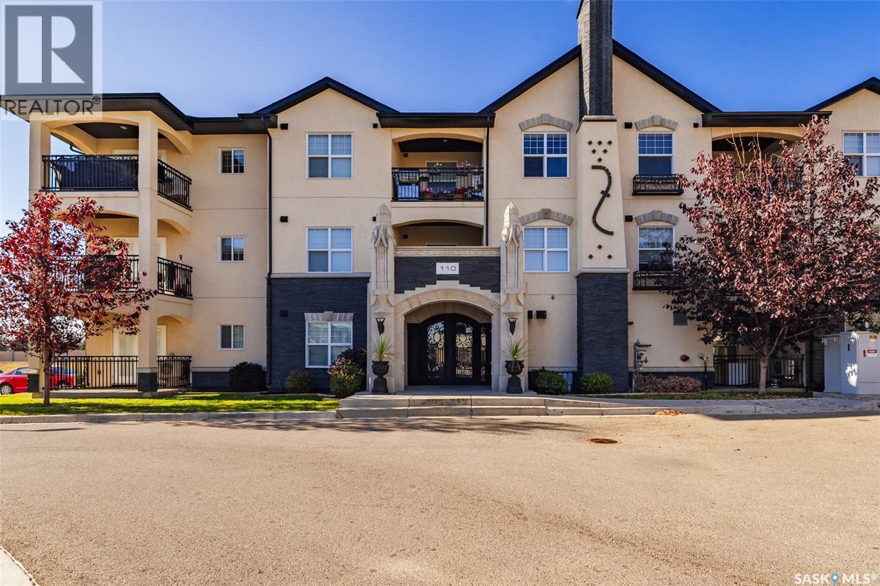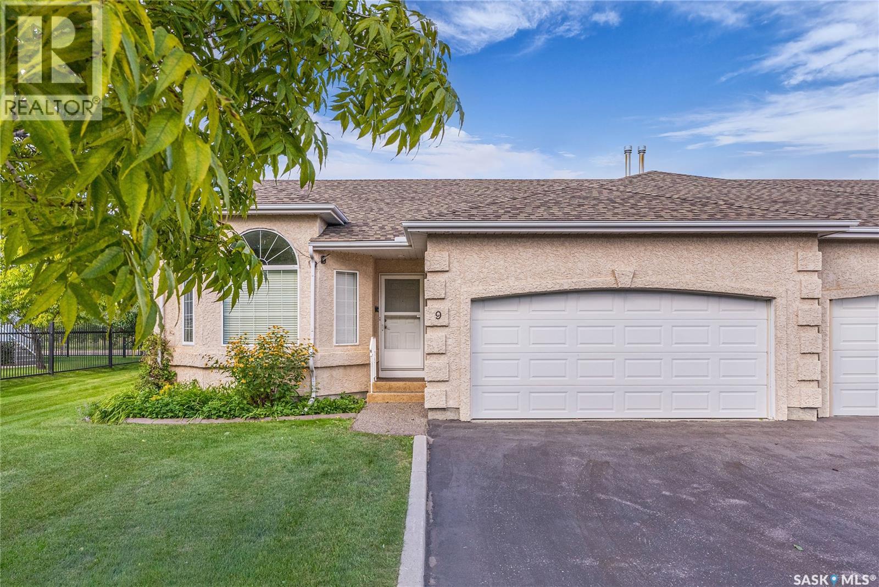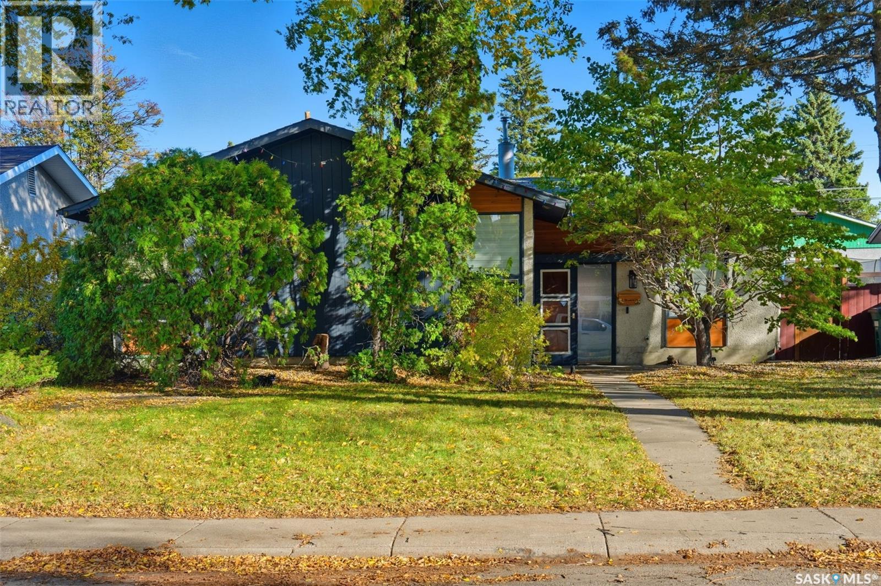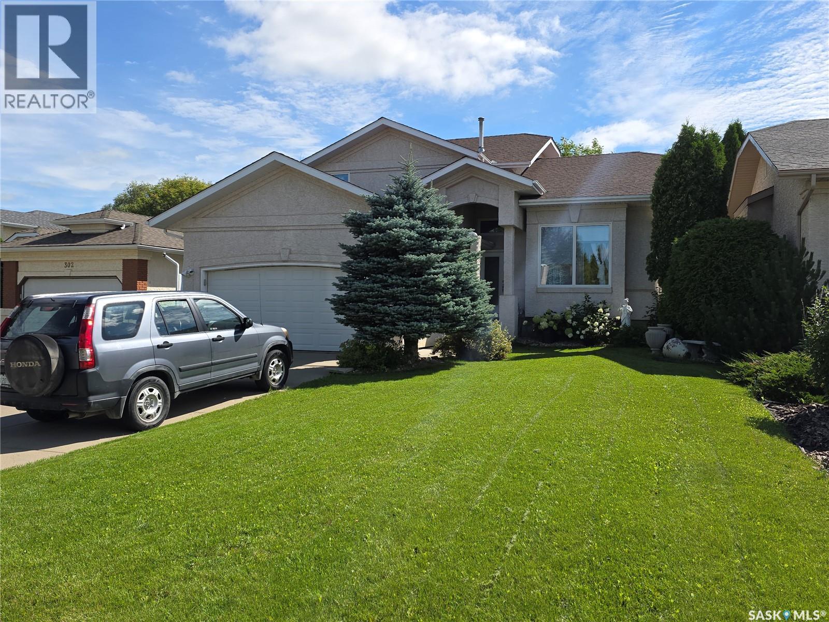
306 Blackthorn Cres
For Sale
41 Days
$599,900 $39K
$639,000
3 beds
3 baths
1,820 Sqft
306 Blackthorn Cres
For Sale
41 Days
$599,900 $39K
$639,000
3 beds
3 baths
1,820 Sqft
Highlights
This home is
34%
Time on Houseful
41 Days
Saskatoon
-2.8%
Description
- Home value ($/Sqft)$351/Sqft
- Time on Houseful41 days
- Property typeSingle family
- Style2 level
- Neighbourhood
- Year built1994
- Mortgage payment
2-storey split located in Briarwood. This home features vaulted ceilings over the kitchen, dining room, and living room, as well as a large family room with a gas fireplace, a main floor den, and laundry. The large basement games room, with a vast storage area, provides ample space for your needs, ensuring a sense of security and organization—hardwood flooring throughout the main and upper levels. Enjoy the outdoors with this beautiful covered deck, featuring a newer furnace, water heater, and kitchen appliances. (id:63267)
Home overview
Amenities / Utilities
- Cooling Central air conditioning
- Heat source Natural gas
- Heat type Forced air
Exterior
- # total stories 2
- Fencing Fence
- Has garage (y/n) Yes
Interior
- # full baths 3
- # total bathrooms 3.0
- # of above grade bedrooms 3
Location
- Subdivision Briarwood
Lot/ Land Details
- Lot desc Lawn, underground sprinkler
- Lot dimensions 6063
Overview
- Lot size (acres) 0.14245771
- Building size 1820
- Listing # Sk018013
- Property sub type Single family residence
- Status Active
Rooms Information
metric
- Bedroom 3.048m X 2.845m
Level: 2nd - Bedroom 3.048m X 2.845m
Level: 2nd - Primary bedroom 3.81m X 4.013m
Level: 2nd - Bathroom (# of pieces - 4) Measurements not available
Level: 2nd - Ensuite bathroom (# of pieces - 3) Measurements not available
Level: 2nd - Games room 3.962m X 9.931m
Level: Basement - Den 3.048m X 2.845m
Level: Main - Family room 4.267m X 5.944m
Level: Main - Living room 4.877m X 3.962m
Level: Main - Dining room 2.438m X 3.658m
Level: Main - Bathroom (# of pieces - 3) Measurements not available
Level: Main - Kitchen 3.81m X 4.013m
Level: Main
SOA_HOUSEKEEPING_ATTRS
- Listing source url Https://www.realtor.ca/real-estate/28843478/306-blackthorn-crescent-saskatoon-briarwood
- Listing type identifier Idx
The Home Overview listing data and Property Description above are provided by the Canadian Real Estate Association (CREA). All other information is provided by Houseful and its affiliates.

Lock your rate with RBC pre-approval
Mortgage rate is for illustrative purposes only. Please check RBC.com/mortgages for the current mortgage rates
$-1,704
/ Month25 Years fixed, 20% down payment, % interest
$
$
$
%
$
%

Schedule a viewing
No obligation or purchase necessary, cancel at any time





